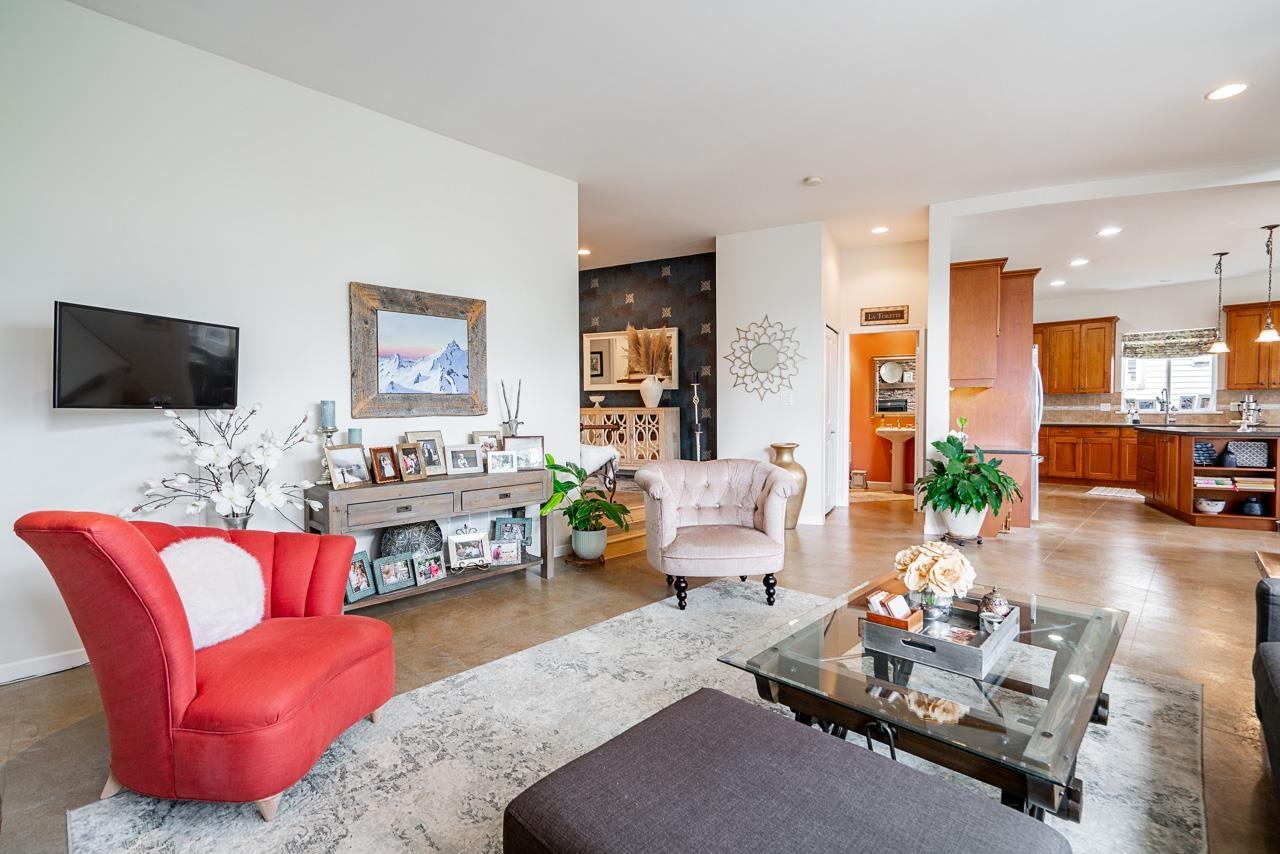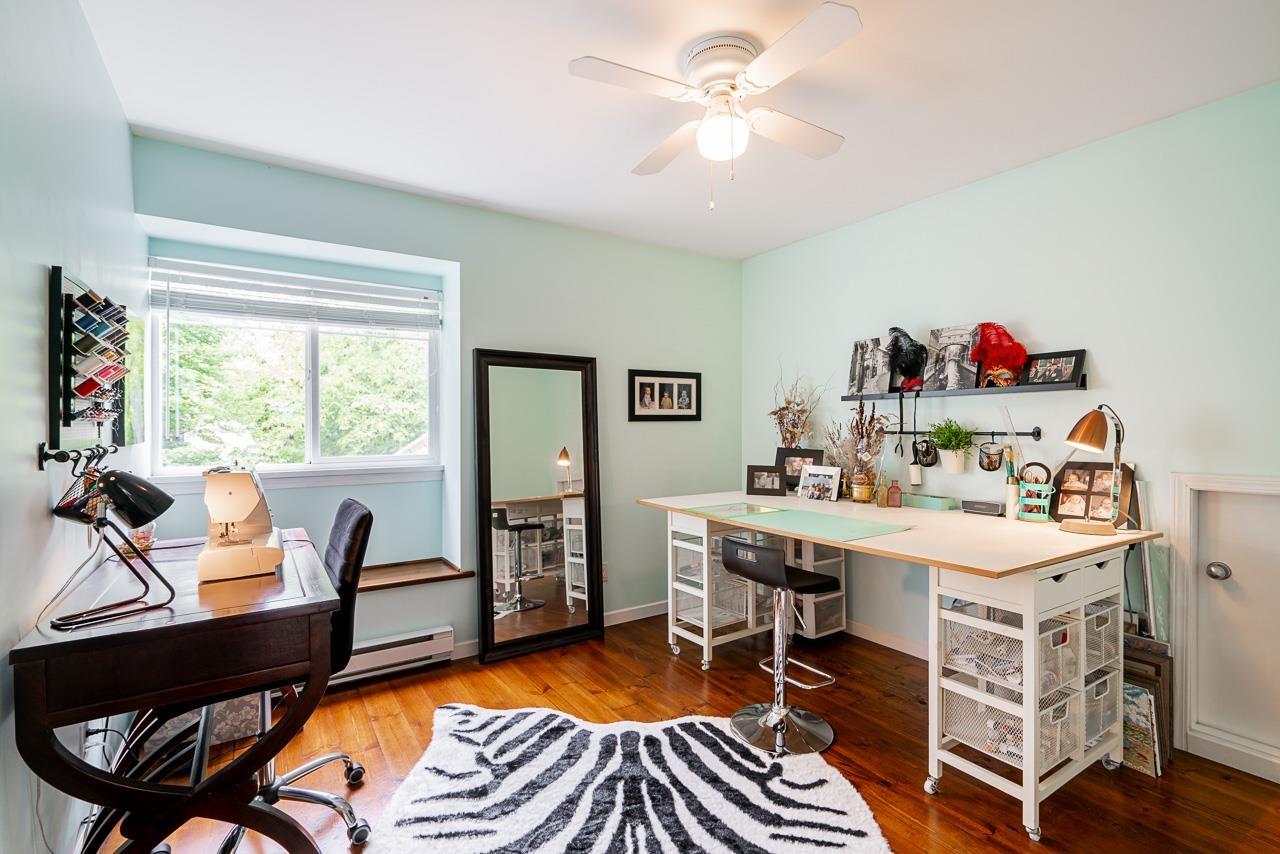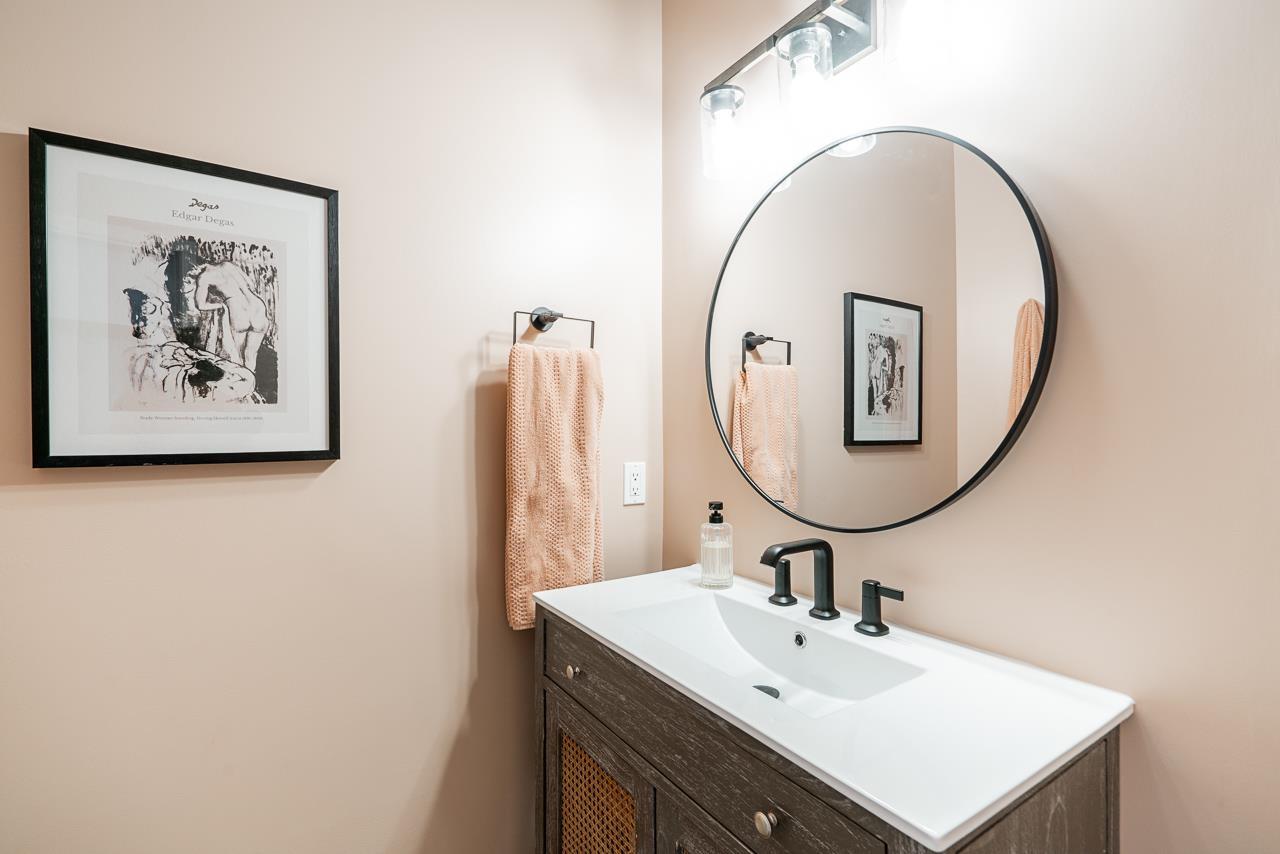5784 167 Street Surrey, British Columbia V3S 9T4
$1,699,900
Superb custom-designed luxury home constructed by leading builder Mark Markota and occupied by original owners. Elegant main floor features 10ft ceilings and lovely outlook with open-concept living/dining/kitchen plus den & powder room. Dream kitchen features warm-toned wood cabinets, s/s appliances & granite counters. Upstairs are 4 spacious bdrms (2 with views), window seating & 2 bathrooms. Downstairs is bright walk-out with 9.9' ceilings for either in-law suite or extra space, sep entrance, 2 bdrms, full bath & kitchen. Main flooring is architectural concrete providing refined style & a touch of Europe. Low-maintenance backyard is terraced with gorgeous shrubs and mature trees adding privacy & beauty. Located on quiet cul-de-sac in Westside Terrace close to schools, bus, & amenities. (id:48205)
Property Details
| MLS® Number | R3011853 |
| Property Type | Single Family |
| Neigbourhood | Surrey Centre |
| Parking Space Total | 6 |
| View Type | Valley View |
Building
| Bathroom Total | 4 |
| Bedrooms Total | 6 |
| Age | 23 Years |
| Amenities | Laundry - In Suite |
| Appliances | Washer, Dryer, Refrigerator, Stove, Dishwasher |
| Architectural Style | 2 Level, 3 Level |
| Basement Development | Finished |
| Basement Type | Unknown (finished) |
| Construction Style Attachment | Detached |
| Fireplace Present | Yes |
| Fireplace Total | 3 |
| Heating Fuel | Natural Gas |
| Heating Type | Baseboard Heaters, Forced Air |
| Size Interior | 3,702 Ft2 |
| Type | House |
| Utility Water | Municipal Water |
Parking
| Other | |
| Garage | |
| Open |
Land
| Acreage | No |
| Sewer | Sanitary Sewer |
| Size Irregular | 6023 |
| Size Total | 6023 Sqft |
| Size Total Text | 6023 Sqft |
Utilities
| Electricity | Available |
| Natural Gas | Available |
| Water | Available |
https://www.realtor.ca/real-estate/28422282/5784-167-street-surrey































