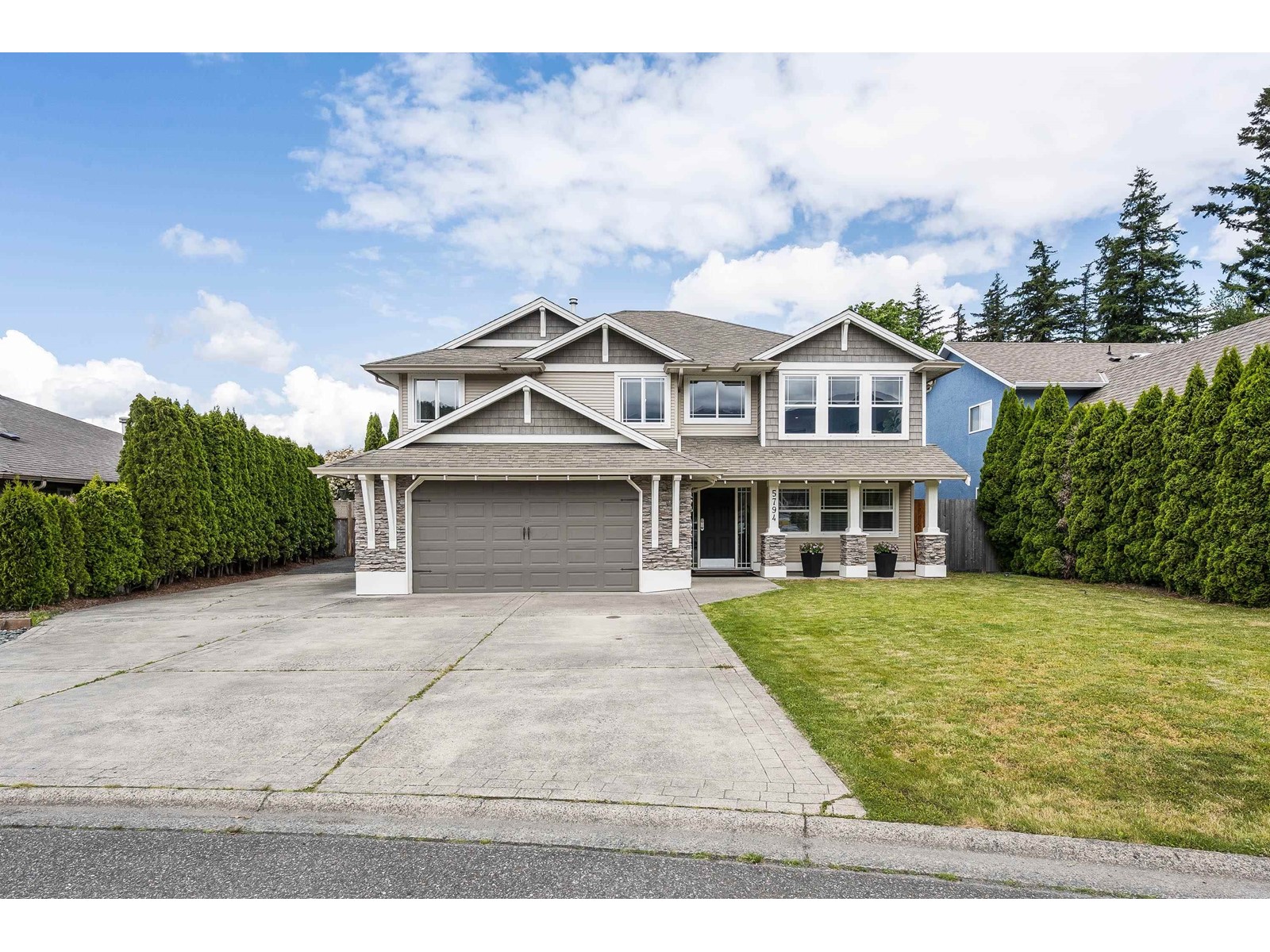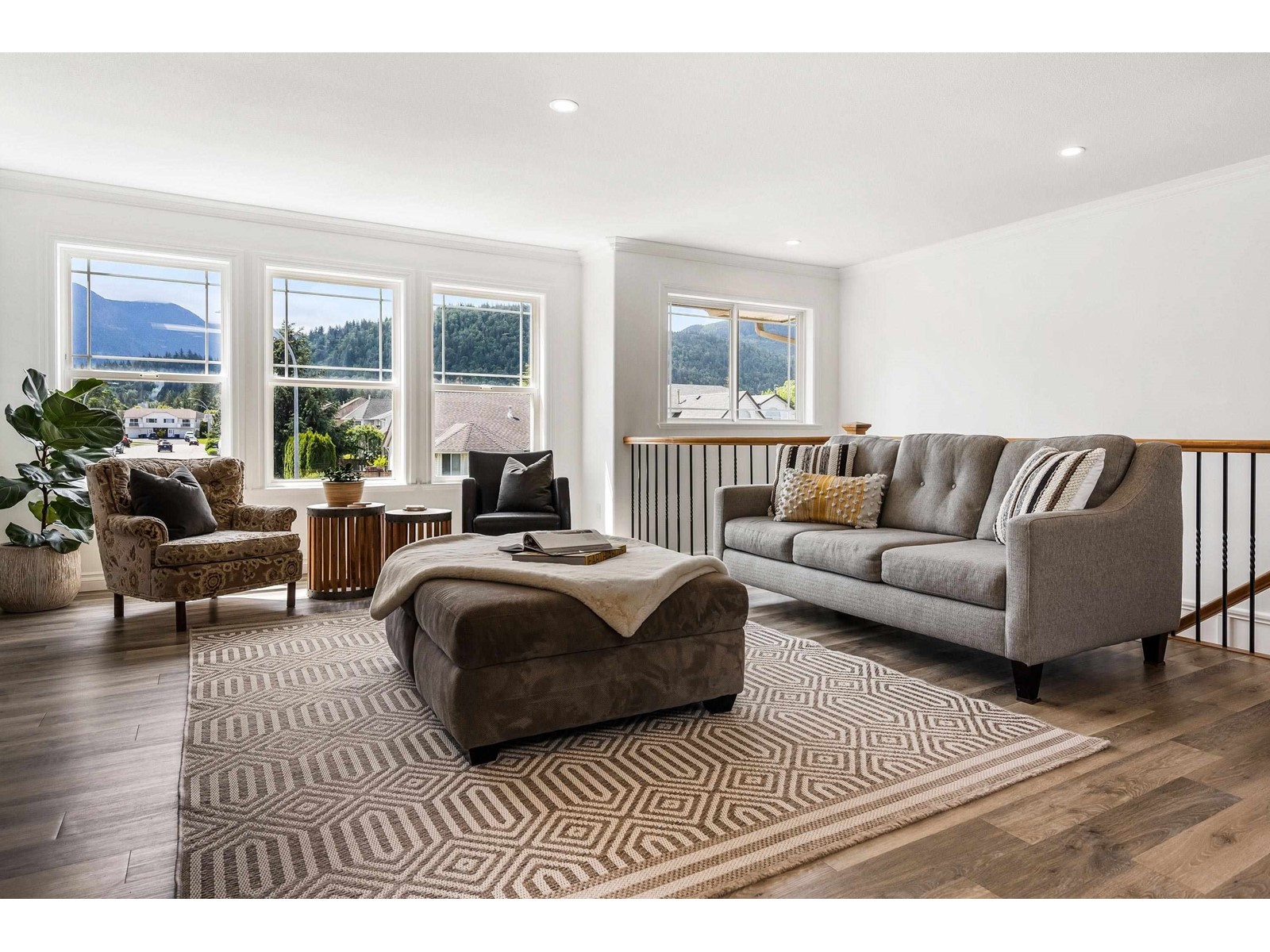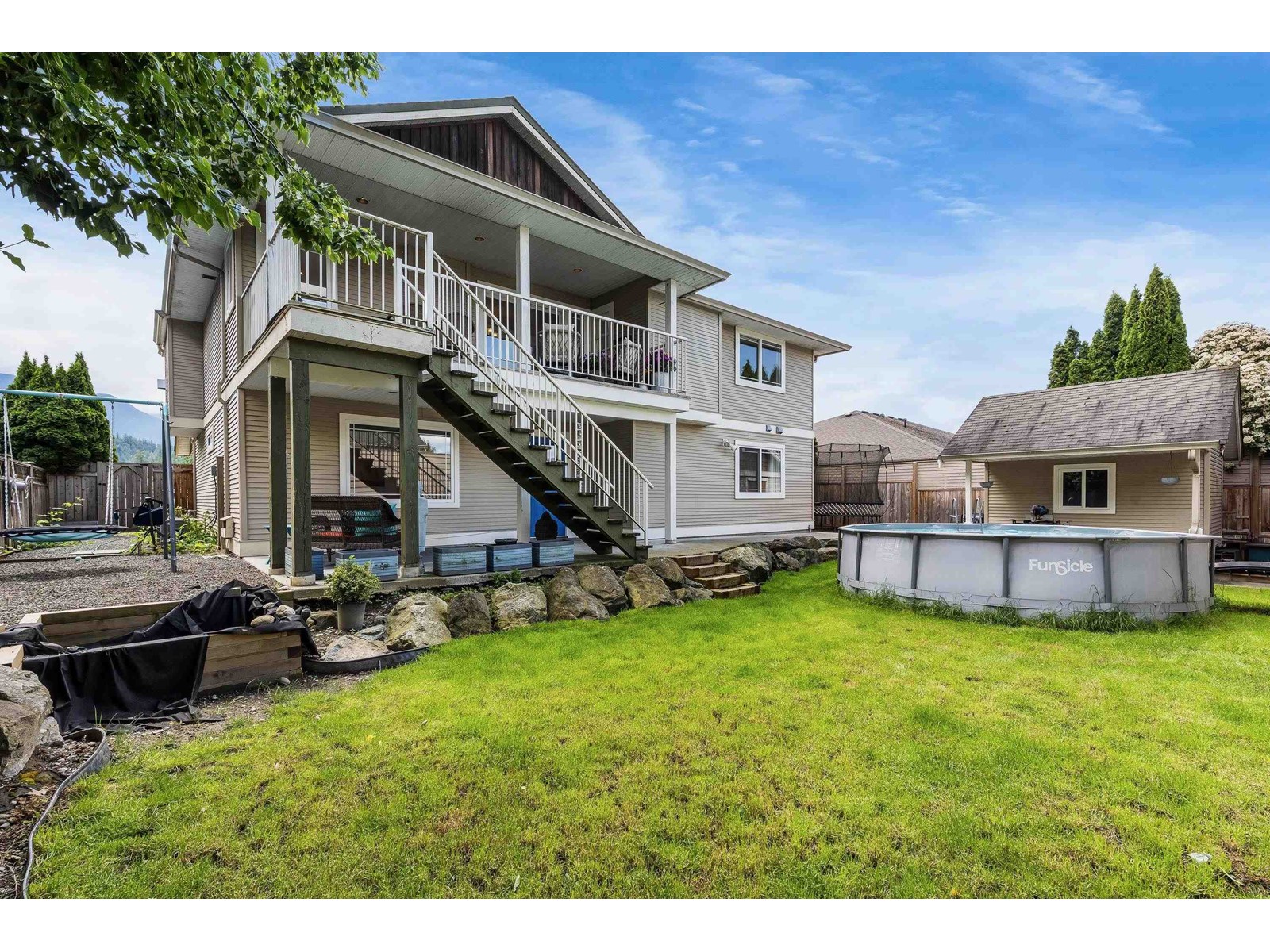5794 Kathleen Drive, Sardis South Chilliwack, British Columbia V2R 3G2
$1,299,900
Thoughtfully designed & CUSTOM-BUILT this 5 bdrm, 3 bath home offers over 2,700 sqft of versitile living. Perfect for a GROWING FAMILY, MULTI-GENERATIONAL LIVING (in-law suite potential!) w/ plenty of space to park the toys. The main floor features a bright OPEN-CONCEPT DESIGN, highlighted by a GORGEOUS KITCHEN w/ a skylight, NG RANGE, OVERSIZED ISLAND, & s/s appliances. Enjoy the cozy lvg rm w/ NG FIREPLACE & sun-filled southern exposure perfect for gathering. Downstairs, you'll find 2 generous bdrms, a FUNCTIONAL MUD/LAUNDRY RM combo, & a huge rec rm ideal for entertaining or relaxation. The walkout bsmt leads to a FULLY FENCED, LOW-MAINTENENCE backyard featuring an 18'x13' STORAGE SHED. WALKING DISTANCE TO ALL LEVELS OF SCHOOL, VEDDER RIVER TRAIL w/ MOUNTAIN VIEWS out the front & back! * PREC - Personal Real Estate Corporation (id:48205)
Property Details
| MLS® Number | R3006142 |
| Property Type | Single Family |
| View Type | Mountain View |
Building
| Bathroom Total | 3 |
| Bedrooms Total | 5 |
| Amenities | Fireplace(s) |
| Appliances | Washer, Dryer, Refrigerator, Stove, Dishwasher |
| Architectural Style | Basement Entry |
| Basement Development | Finished |
| Basement Type | Unknown (finished) |
| Constructed Date | 2000 |
| Construction Style Attachment | Detached |
| Cooling Type | Central Air Conditioning |
| Fire Protection | Security System, Smoke Detectors |
| Fireplace Present | Yes |
| Fireplace Total | 1 |
| Heating Fuel | Natural Gas |
| Heating Type | Forced Air |
| Stories Total | 2 |
| Size Interior | 2,734 Ft2 |
| Type | House |
Parking
| Garage | 2 |
| Open | |
| R V |
Land
| Acreage | No |
| Size Frontage | 69 Ft |
| Size Irregular | 6781.26 |
| Size Total | 6781.26 Sqft |
| Size Total Text | 6781.26 Sqft |
Rooms
| Level | Type | Length | Width | Dimensions |
|---|---|---|---|---|
| Basement | Bedroom 4 | 11 ft ,5 in | 10 ft ,1 in | 11 ft ,5 in x 10 ft ,1 in |
| Basement | Bedroom 5 | 15 ft ,3 in | 11 ft ,4 in | 15 ft ,3 in x 11 ft ,4 in |
| Basement | Living Room | 15 ft ,8 in | 11 ft ,3 in | 15 ft ,8 in x 11 ft ,3 in |
| Basement | Eating Area | 13 ft ,6 in | 13 ft ,8 in | 13 ft ,6 in x 13 ft ,8 in |
| Basement | Laundry Room | 11 ft ,2 in | 11 ft ,5 in | 11 ft ,2 in x 11 ft ,5 in |
| Main Level | Living Room | 19 ft ,3 in | 16 ft ,6 in | 19 ft ,3 in x 16 ft ,6 in |
| Main Level | Kitchen | 10 ft ,6 in | 16 ft ,3 in | 10 ft ,6 in x 16 ft ,3 in |
| Main Level | Dining Room | 9 ft ,4 in | 16 ft ,3 in | 9 ft ,4 in x 16 ft ,3 in |
| Main Level | Primary Bedroom | 14 ft ,5 in | 15 ft ,5 in | 14 ft ,5 in x 15 ft ,5 in |
| Main Level | Other | 6 ft | 6 ft ,1 in | 6 ft x 6 ft ,1 in |
| Main Level | Bedroom 2 | 11 ft ,3 in | 13 ft ,3 in | 11 ft ,3 in x 13 ft ,3 in |
| Main Level | Bedroom 3 | 10 ft ,5 in | 13 ft ,1 in | 10 ft ,5 in x 13 ft ,1 in |
https://www.realtor.ca/real-estate/28353550/5794-kathleen-drive-sardis-south-chilliwack











































