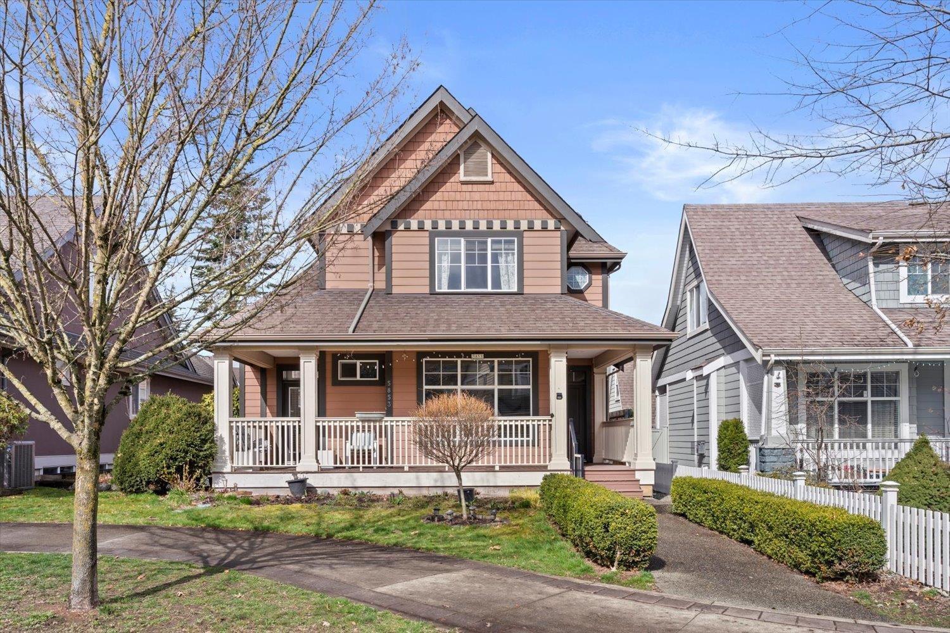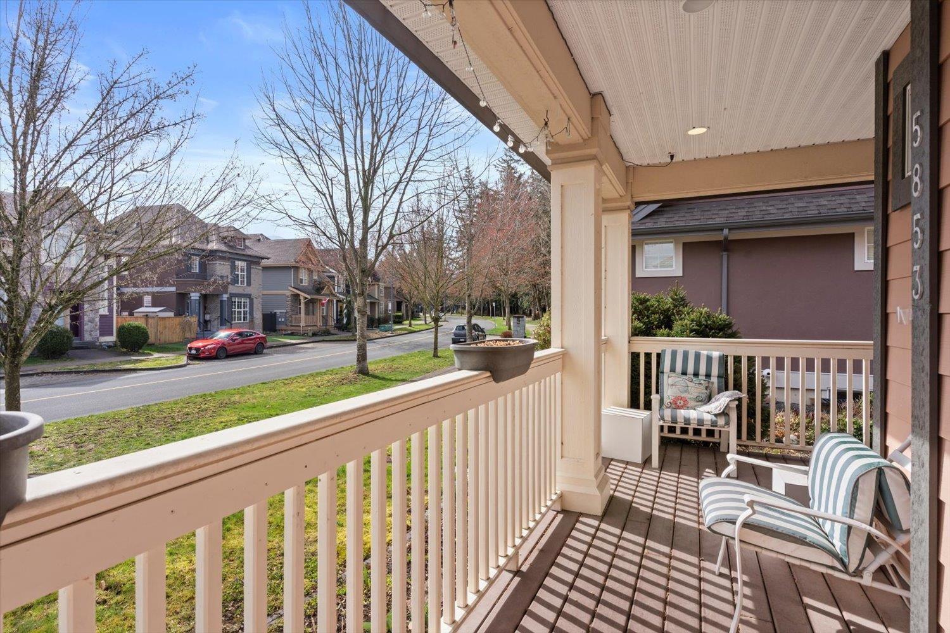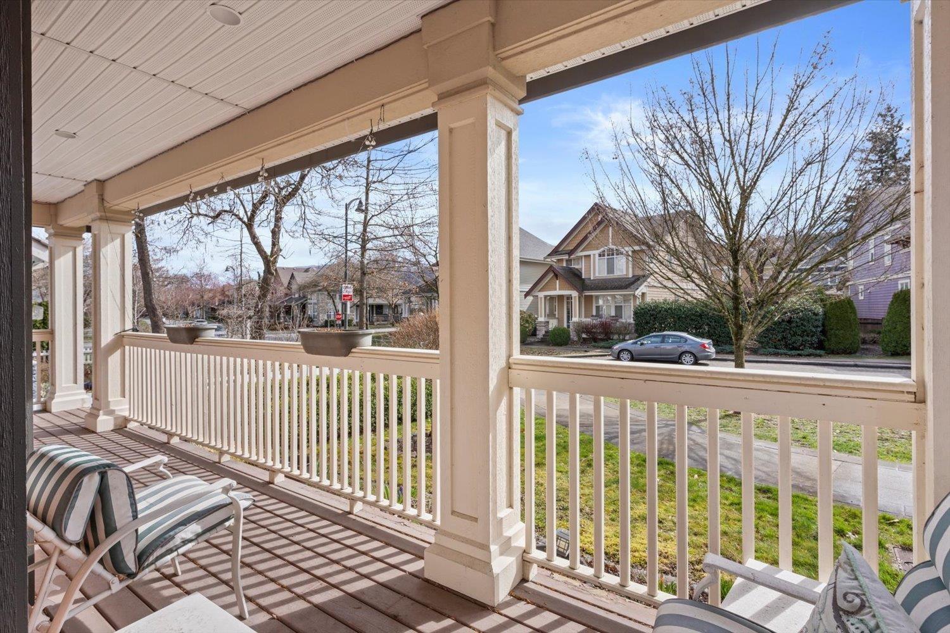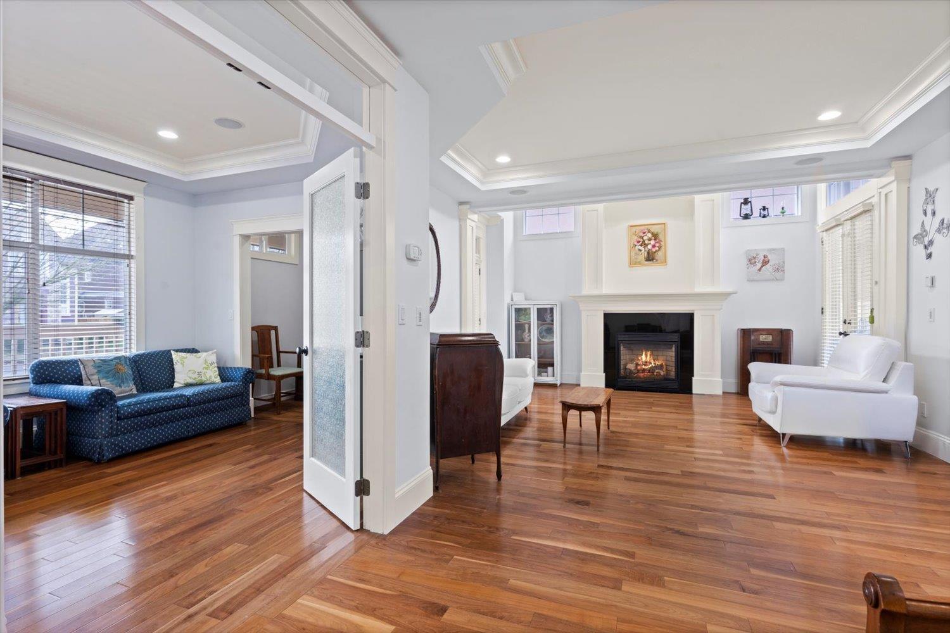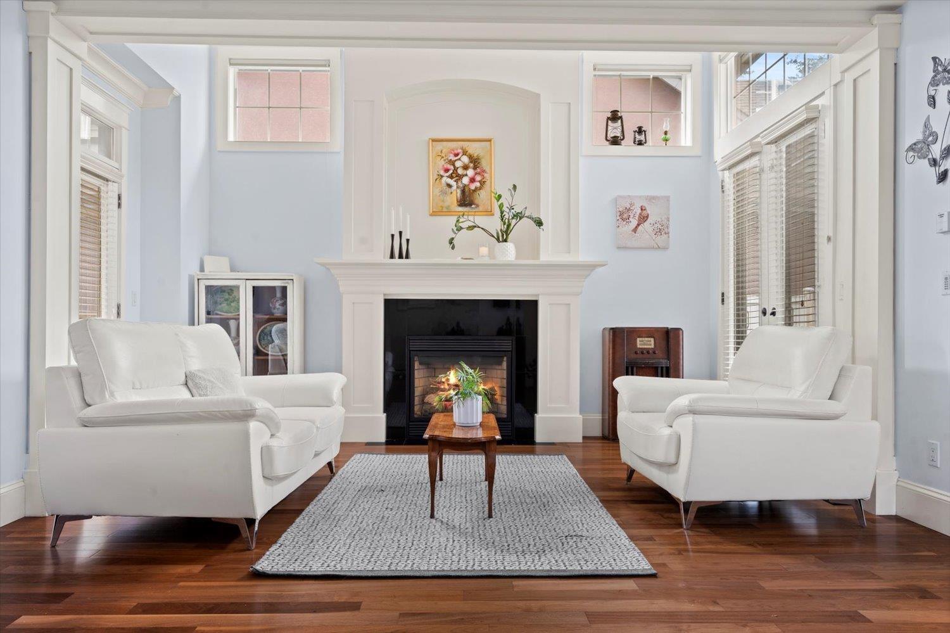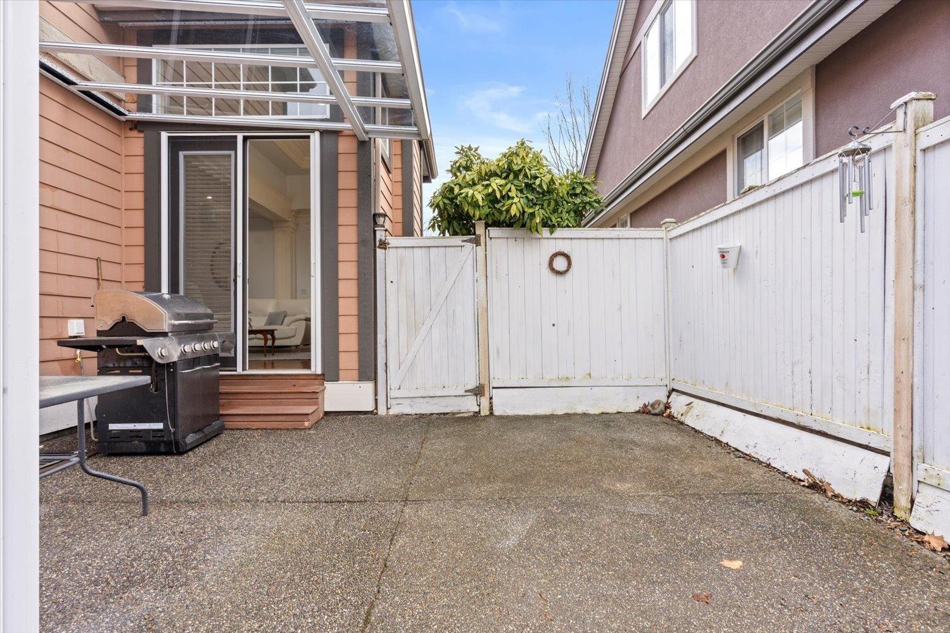5853 Garrison Boulevard, Garrison Crossing Chilliwack, British Columbia V2R 5X9
$1,399,900
Amazing 2 storey home w/fully finished basement & large detached garage w/legal studio carriage home above. Outside you'll love the gardens, wrap around veranda & private yard w/covered patio. Step through the front door into an open spacious floor plan w/large windows that allow for lots of natural light. Hardwood floors, stone counters, coffered ceilings w/ extensive crown mouldings, gas fireplace, lots of pull outs in the kitchen, a pantry & so much more. The basement is fully finished w/ rec room, laundry, storage room & studio suite w/ separate entrance - perfect for an in-law suite or air bnb! Endless options w/ 3 kitchens and 3 sets of laundry! There aren't many homes in GARRISON like this one. Only minutes to all levels of school, shopping, rec centre & the Rotary Trail. * PREC - Personal Real Estate Corporation (id:48205)
Property Details
| MLS® Number | R2980819 |
| Property Type | Single Family |
| View Type | Mountain View |
Building
| Bathroom Total | 5 |
| Bedrooms Total | 5 |
| Amenities | Laundry - In Suite |
| Appliances | Dryer, Washer, Refrigerator, Stove, Dishwasher |
| Basement Development | Finished |
| Basement Type | Full (finished) |
| Constructed Date | 2006 |
| Construction Style Attachment | Detached |
| Cooling Type | Central Air Conditioning |
| Fireplace Present | Yes |
| Fireplace Total | 1 |
| Heating Fuel | Electric |
| Heating Type | Baseboard Heaters, Forced Air |
| Stories Total | 3 |
| Size Interior | 3,270 Ft2 |
| Type | House |
Parking
| Detached Garage |
Land
| Acreage | No |
| Size Frontage | 45 Ft |
| Size Irregular | 4423 |
| Size Total | 4423 Sqft |
| Size Total Text | 4423 Sqft |
Rooms
| Level | Type | Length | Width | Dimensions |
|---|---|---|---|---|
| Above | Primary Bedroom | 17 ft ,2 in | 17 ft ,1 in | 17 ft ,2 in x 17 ft ,1 in |
| Above | Bedroom 2 | 11 ft ,1 in | 9 ft ,1 in | 11 ft ,1 in x 9 ft ,1 in |
| Above | Bedroom 3 | 10 ft | 13 ft ,3 in | 10 ft x 13 ft ,3 in |
| Basement | Recreational, Games Room | 18 ft ,1 in | 13 ft ,8 in | 18 ft ,1 in x 13 ft ,8 in |
| Basement | Laundry Room | 10 ft ,9 in | 7 ft ,1 in | 10 ft ,9 in x 7 ft ,1 in |
| Basement | Storage | 15 ft ,1 in | 7 ft ,1 in | 15 ft ,1 in x 7 ft ,1 in |
| Basement | Kitchen | 8 ft ,5 in | 11 ft | 8 ft ,5 in x 11 ft |
| Main Level | Living Room | 21 ft ,3 in | 14 ft ,2 in | 21 ft ,3 in x 14 ft ,2 in |
| Main Level | Dining Room | 10 ft ,7 in | 9 ft ,1 in | 10 ft ,7 in x 9 ft ,1 in |
| Main Level | Kitchen | 15 ft ,1 in | 13 ft ,5 in | 15 ft ,1 in x 13 ft ,5 in |
| Main Level | Den | 12 ft ,2 in | 11 ft ,7 in | 12 ft ,2 in x 11 ft ,7 in |
| Main Level | Dining Nook | 5 ft | 7 ft | 5 ft x 7 ft |
https://www.realtor.ca/real-estate/28060427/5853-garrison-boulevard-garrison-crossing-chilliwack

