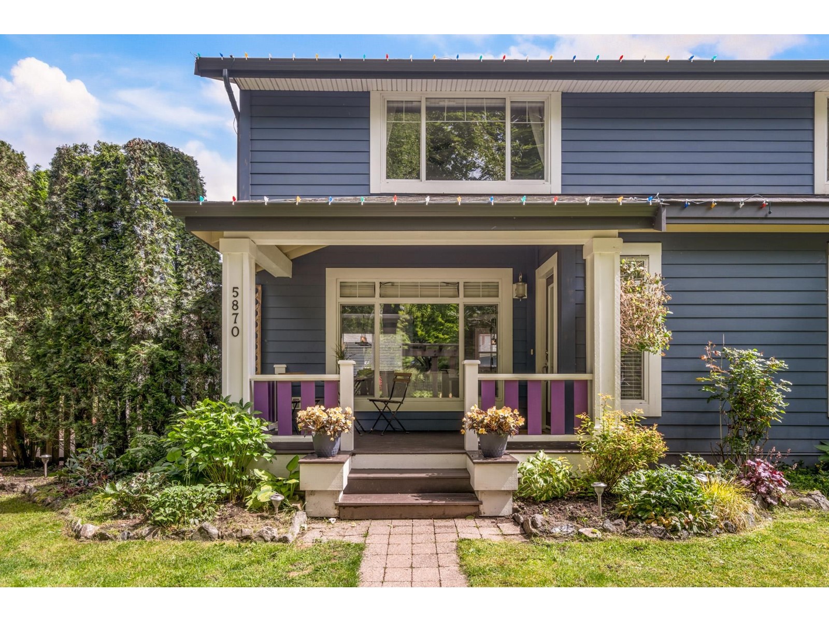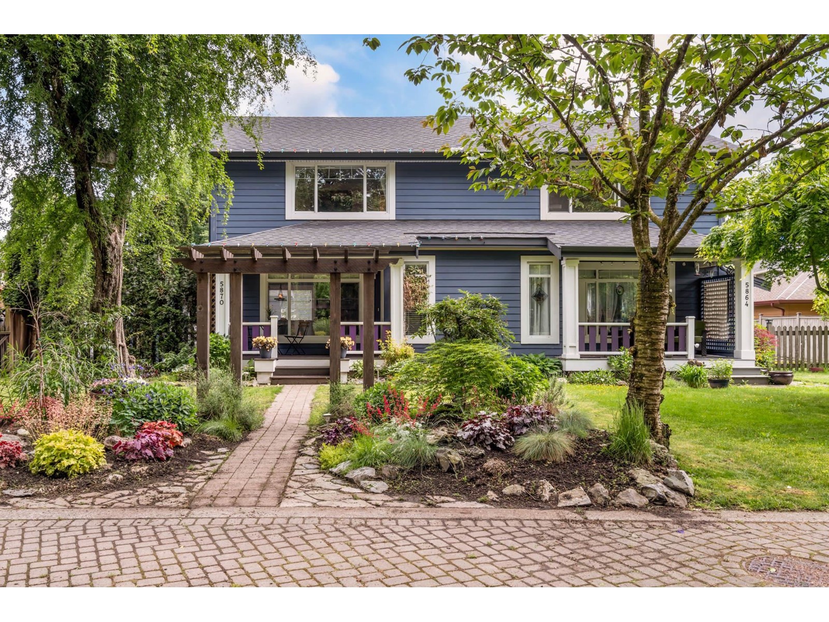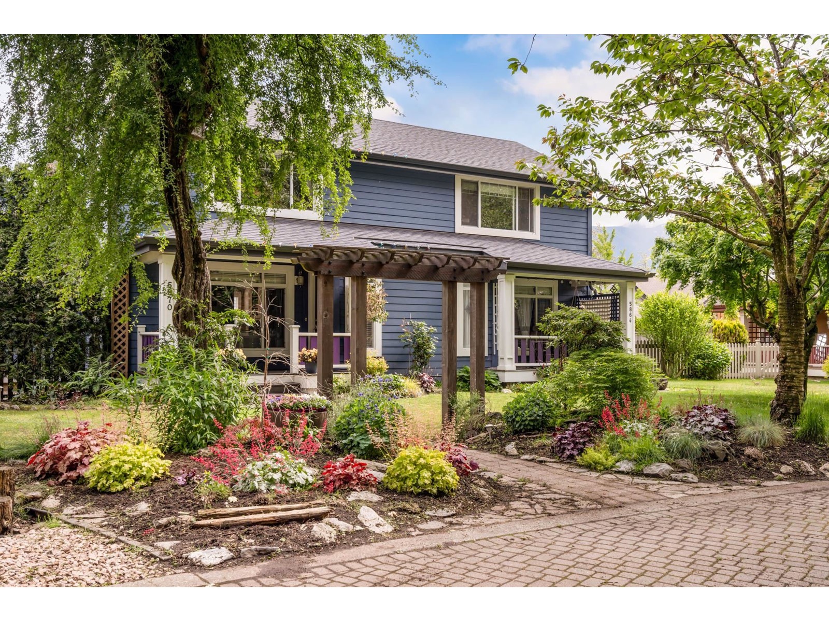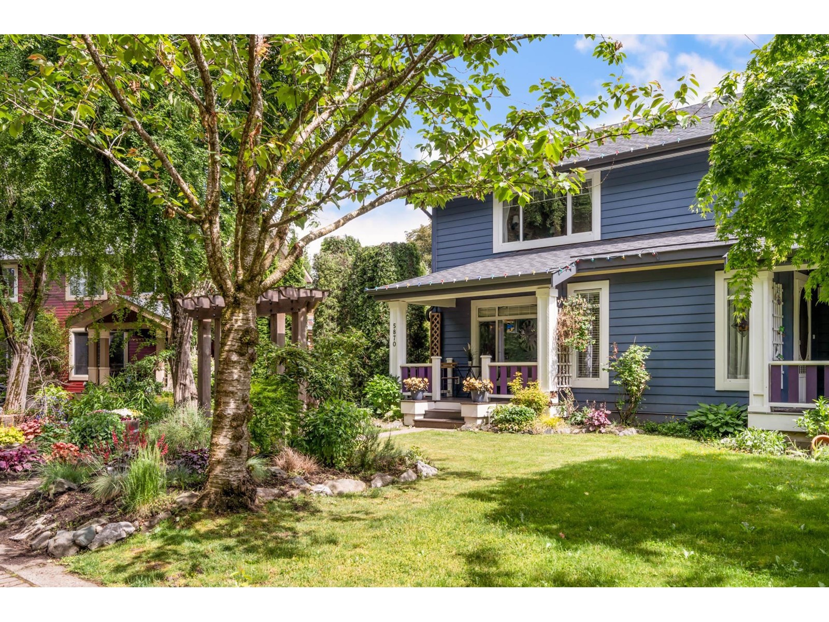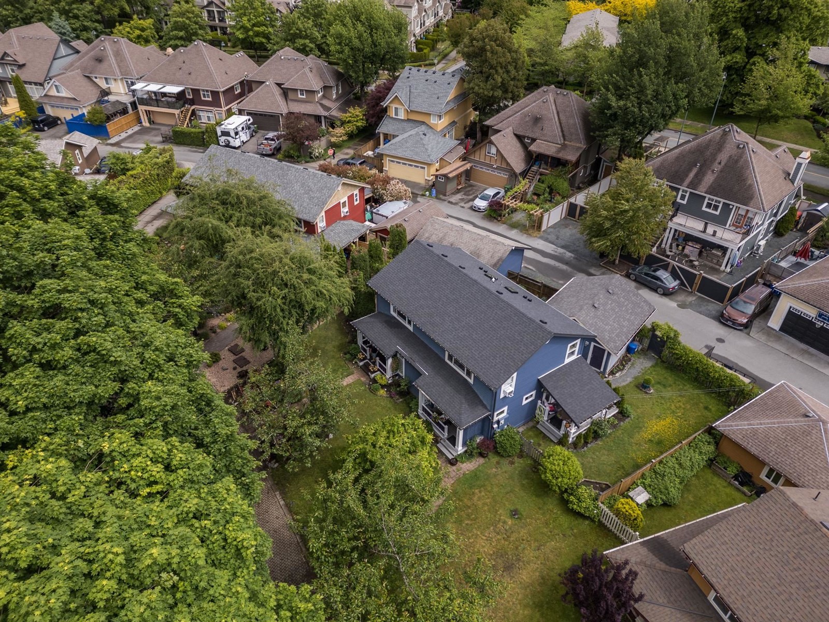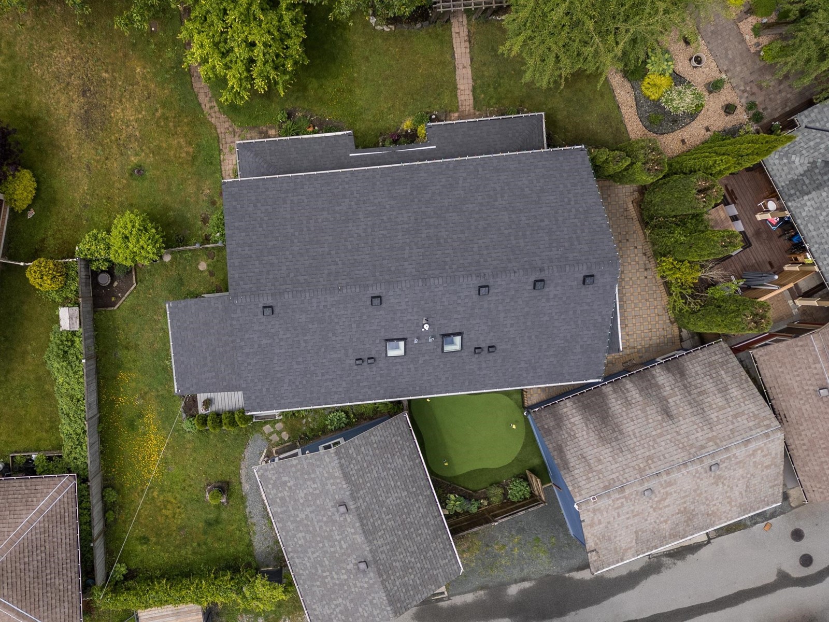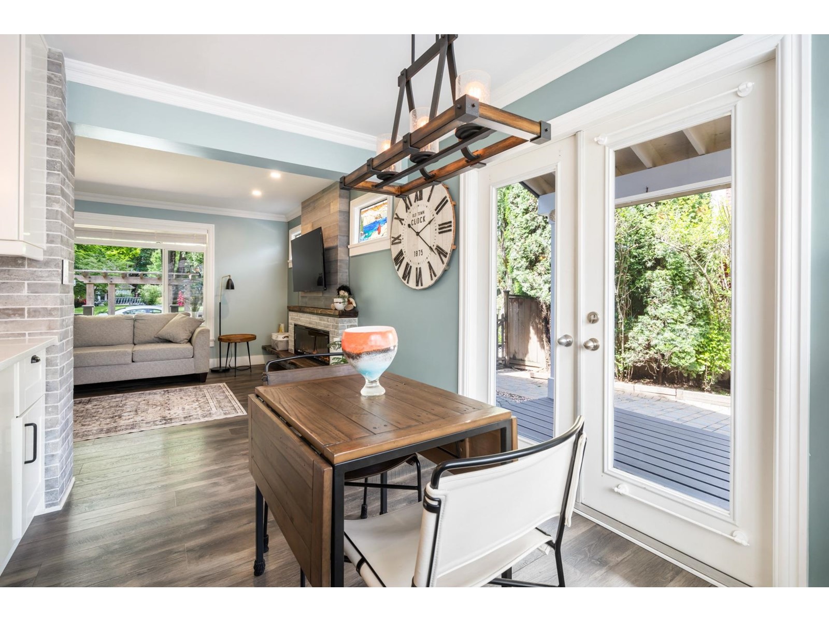5870 Cheamview Crescent, Garrison Crossing Chilliwack, British Columbia V2R 5X7
$959,900
Beautifully Reno'd non-strata 1/2 duplex with detached double garage in Captains Row, Garrison Crossing. Featuring 3 bedrooms & 2 full baths, this very bright yet very cozy home has been updated with the word "character" in mind. Updated kitchen with tons of counter space & storage, stainless steel appliances, coffee nook, solid surface counter-tops, & wine rack. Sleek electric fireplace with live edge mantle. French doors take you out to your private patio. Primary bedroom offers a beautiful floating barnwood feature wall with his and her closet spaces on either side of the bed, a built-in reading nook, and fireplace. Other updates new roof/ gutters 2022, new furnace 2022 & A/C , new hot water tank in 2020, remote blinds, updated lighting & more! OPEN HOUSE SAT. MAY 24TH, 12PM-2:30PM * PREC - Personal Real Estate Corporation (id:48205)
Open House
This property has open houses!
12:00 pm
Ends at:2:00 pm
Property Details
| MLS® Number | R3005333 |
| Property Type | Single Family |
Building
| Bathroom Total | 2 |
| Bedrooms Total | 3 |
| Amenities | Laundry - In Suite |
| Appliances | Washer, Dryer, Refrigerator, Stove, Dishwasher |
| Basement Development | Finished |
| Basement Type | Full (finished) |
| Constructed Date | 1951 |
| Construction Style Attachment | Attached |
| Heating Fuel | Natural Gas |
| Heating Type | Forced Air |
| Stories Total | 3 |
| Size Interior | 1,547 Ft2 |
| Type | Duplex |
Parking
| Detached Garage | |
| Garage | 2 |
Land
| Acreage | No |
| Size Depth | 78 Ft ,1 In |
| Size Frontage | 31 Ft ,7 In |
| Size Irregular | 2468 |
| Size Total | 2468 Sqft |
| Size Total Text | 2468 Sqft |
Rooms
| Level | Type | Length | Width | Dimensions |
|---|---|---|---|---|
| Above | Primary Bedroom | 11 ft ,1 in | 11 ft ,2 in | 11 ft ,1 in x 11 ft ,2 in |
| Above | Other | 4 ft ,3 in | 5 ft ,4 in | 4 ft ,3 in x 5 ft ,4 in |
| Above | Other | 4 ft ,3 in | 5 ft ,1 in | 4 ft ,3 in x 5 ft ,1 in |
| Above | Bedroom 2 | 11 ft | 11 ft ,7 in | 11 ft x 11 ft ,7 in |
| Basement | Recreational, Games Room | 12 ft ,3 in | 10 ft ,4 in | 12 ft ,3 in x 10 ft ,4 in |
| Basement | Bedroom 3 | 7 ft ,3 in | 10 ft ,1 in | 7 ft ,3 in x 10 ft ,1 in |
| Basement | Utility Room | 7 ft ,7 in | 8 ft ,9 in | 7 ft ,7 in x 8 ft ,9 in |
| Basement | Storage | 5 ft ,5 in | 3 ft ,3 in | 5 ft ,5 in x 3 ft ,3 in |
| Main Level | Living Room | 11 ft ,4 in | 11 ft ,3 in | 11 ft ,4 in x 11 ft ,3 in |
| Main Level | Dining Room | 7 ft ,4 in | 12 ft ,4 in | 7 ft ,4 in x 12 ft ,4 in |
| Main Level | Kitchen | 11 ft ,3 in | 12 ft ,4 in | 11 ft ,3 in x 12 ft ,4 in |
| Main Level | Foyer | 3 ft ,6 in | 3 ft ,1 in | 3 ft ,6 in x 3 ft ,1 in |
https://www.realtor.ca/real-estate/28349737/5870-cheamview-crescent-garrison-crossing-chilliwack

