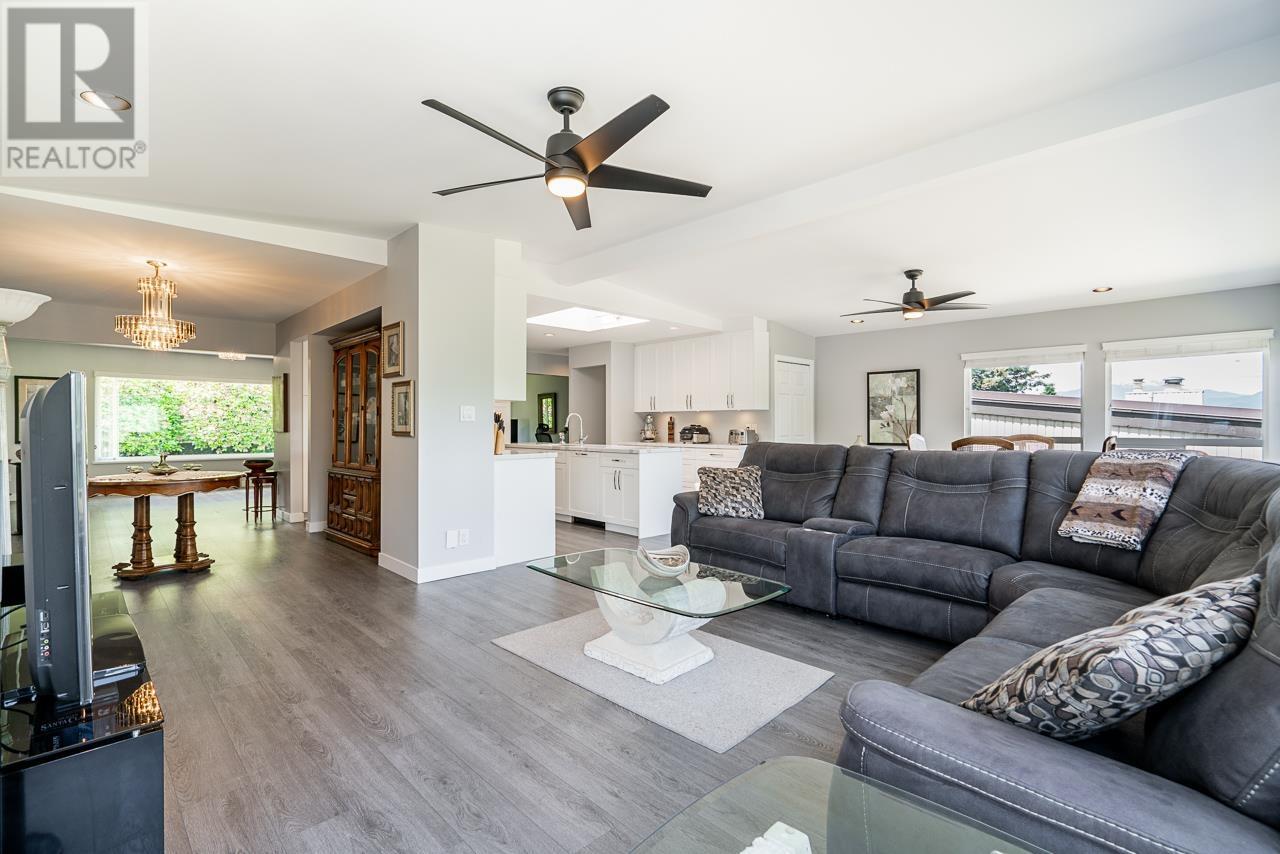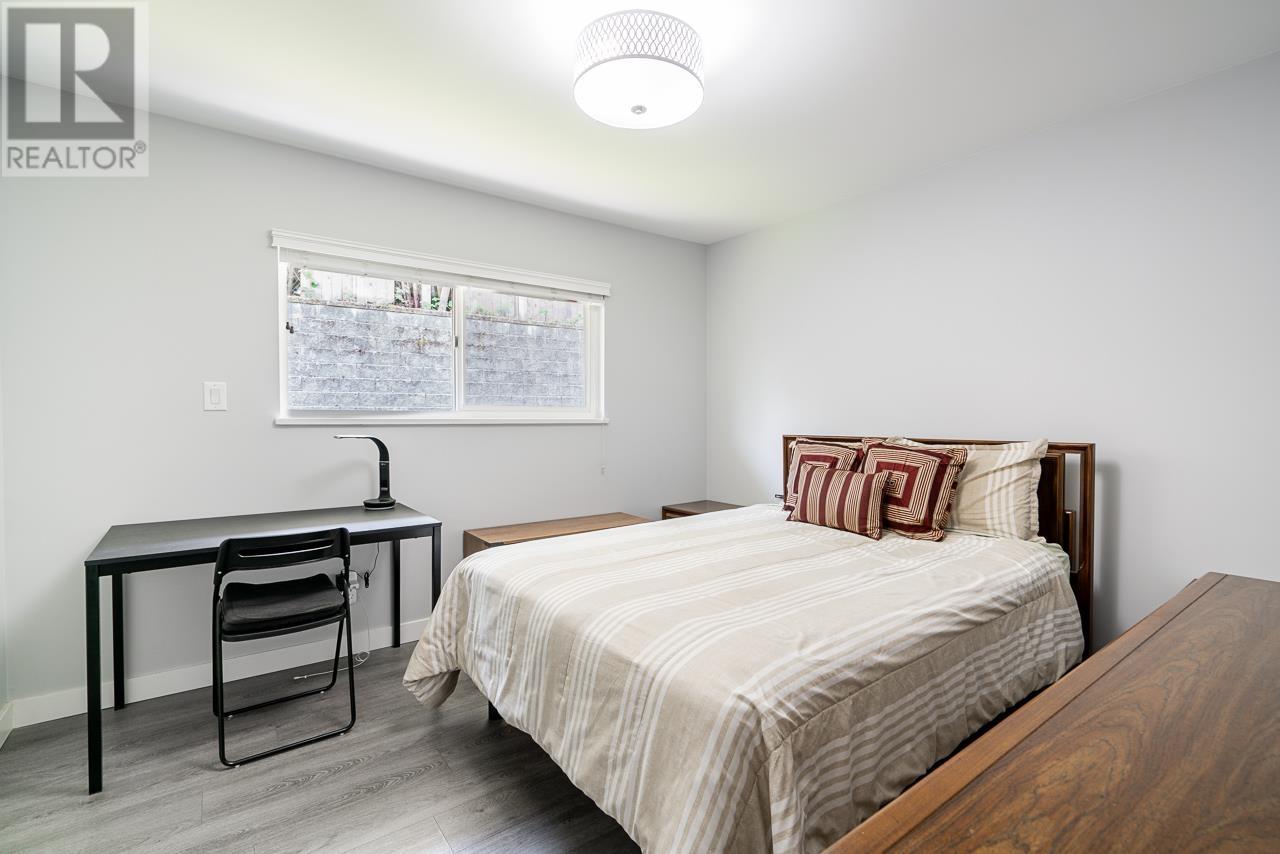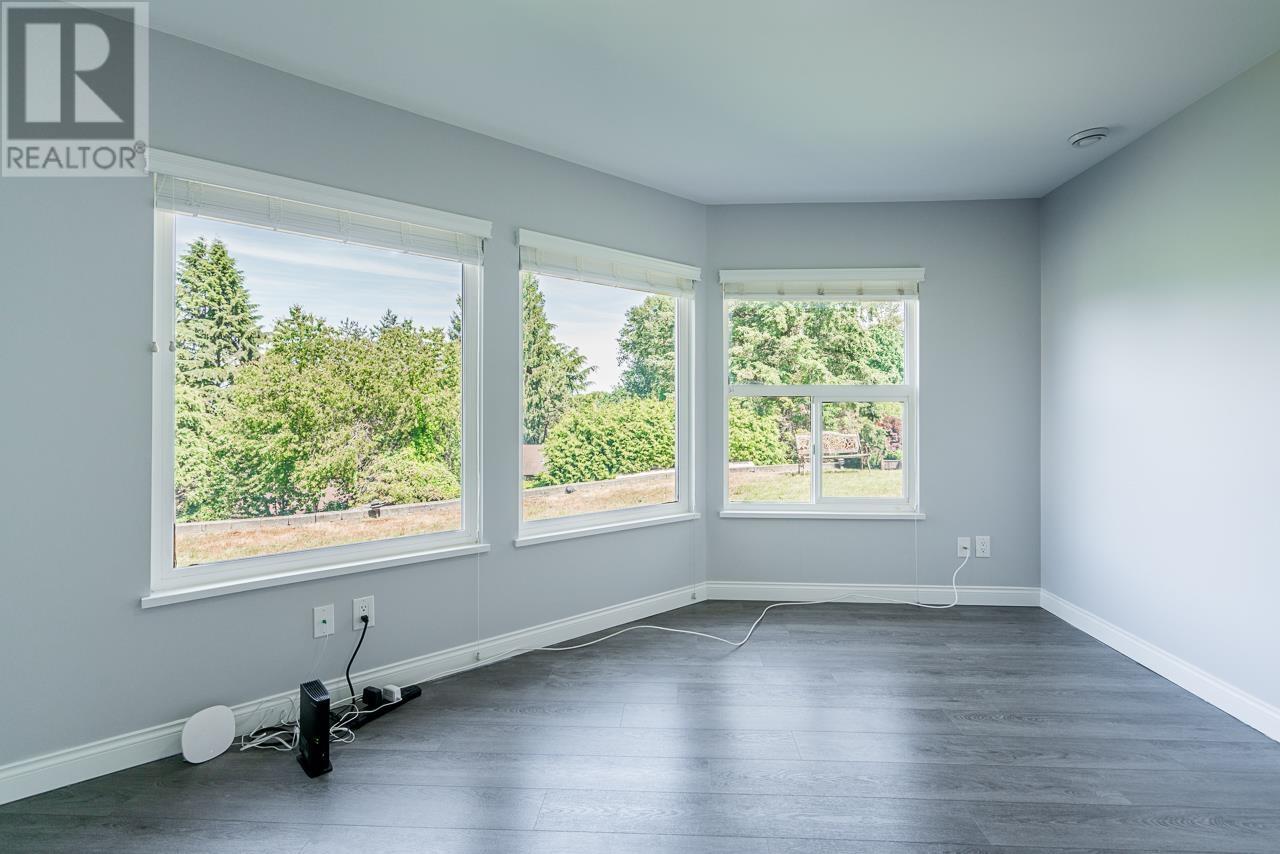4 Bedroom
3 Bathroom
3320 sqft
Bungalow
Fireplace
Hot Water, Radiant Heat
$2,450,000
VIEW VIEW VIEW. Gorgeous Deer Lake Views off the back. 66 x 124.8 Lot with Lane. R4 Zoning. Updates, throughout inside, including updating plumbing and electrical and appliances. In-floor Radiant Gas Heating. HRV. 2 Levels, 8 ft Ceilings, 3,320 sq ft, family home in Super Location. 2 Bedrooms plus Den/Up (Den can be 3rd bedroom) 2 Bedrooms plus Den down. Luxury Master Suite with Beautiful Ensuite. Fantastic Home for Entertaining, Open Concept, plus Deck to Enjoy the Views. 3 Gas Fireplace. Lower Level perfect for extended family living. School Catchment, Ecole Marlborough Elementary, Burnaby Central Secondary, French Immersion Moscrop Secondary. Close to BCIT and SFU, Skytrain. Walking Distance to Deer Lake Park, Bonsor Rec Centre, Local Stores, Metrotown Shopping, Crystal Mall, Steps to Bus Transit. You don't want to miss this home, book your private viewing today. (id:48205)
Property Details
|
MLS® Number
|
R2896085 |
|
Property Type
|
Single Family |
|
Amenities Near By
|
Recreation, Shopping |
|
Features
|
Central Location, Cul-de-sac |
|
Parking Space Total
|
3 |
|
View Type
|
View |
Building
|
Bathroom Total
|
3 |
|
Bedrooms Total
|
4 |
|
Appliances
|
All |
|
Architectural Style
|
Bungalow |
|
Basement Development
|
Finished |
|
Basement Features
|
Separate Entrance |
|
Basement Type
|
Unknown (finished) |
|
Constructed Date
|
1960 |
|
Construction Style Attachment
|
Detached |
|
Fireplace Present
|
Yes |
|
Fireplace Total
|
3 |
|
Fixture
|
Drapes/window Coverings |
|
Heating Fuel
|
Natural Gas |
|
Heating Type
|
Hot Water, Radiant Heat |
|
Stories Total
|
1 |
|
Size Interior
|
3320 Sqft |
|
Type
|
House |
Parking
Land
|
Acreage
|
No |
|
Land Amenities
|
Recreation, Shopping |
|
Size Frontage
|
66 Ft |
|
Size Irregular
|
66 X 124 |
|
Size Total Text
|
66 X 124 |
https://www.realtor.ca/real-estate/27057854/5950-elgin-place-burnaby











































