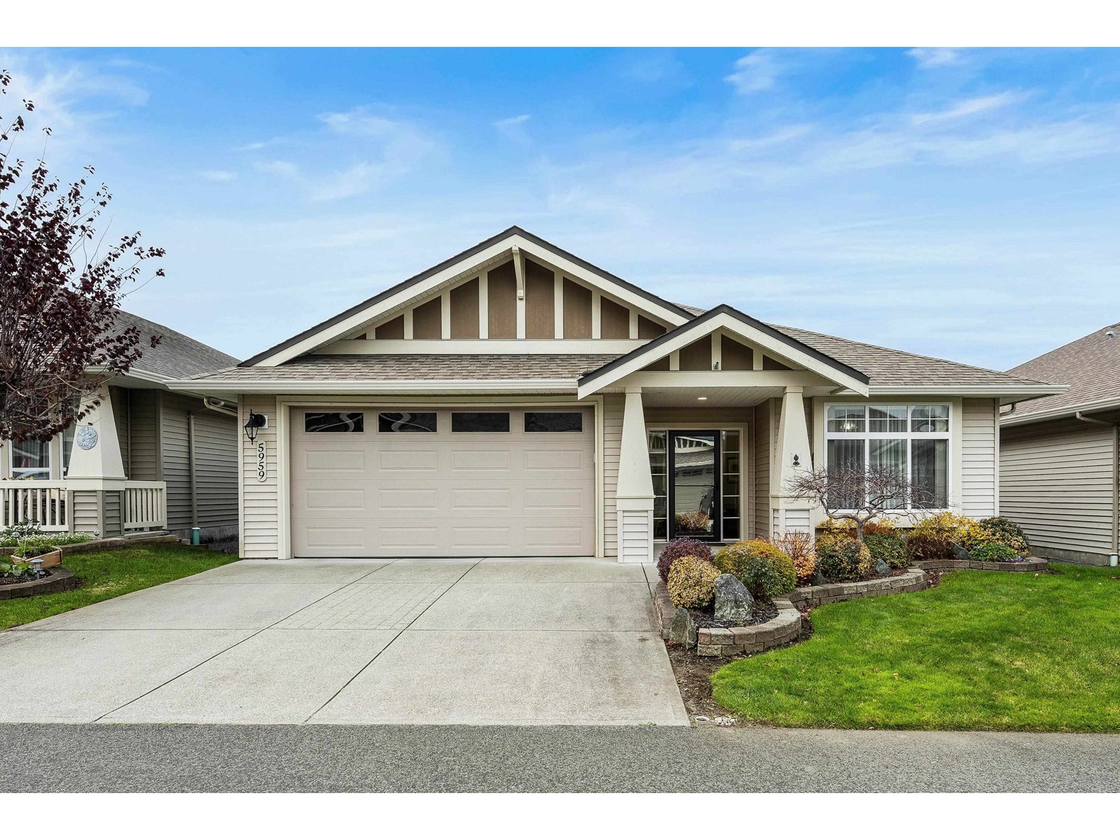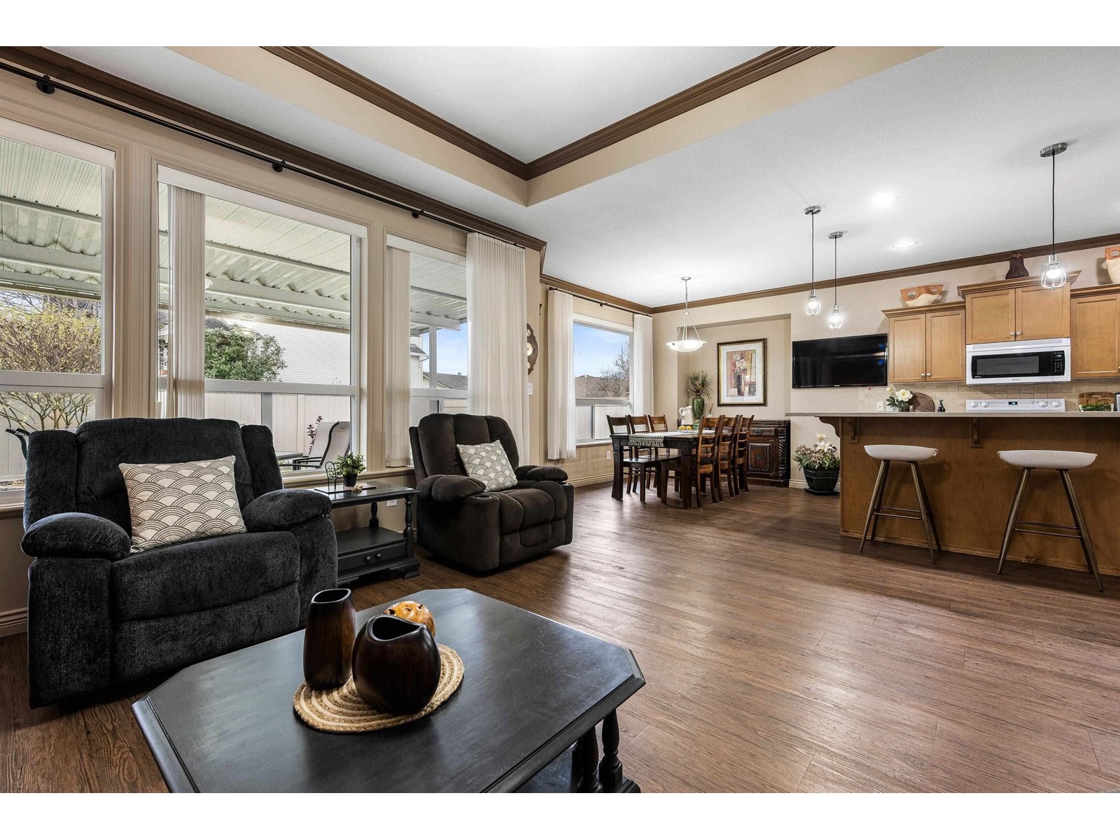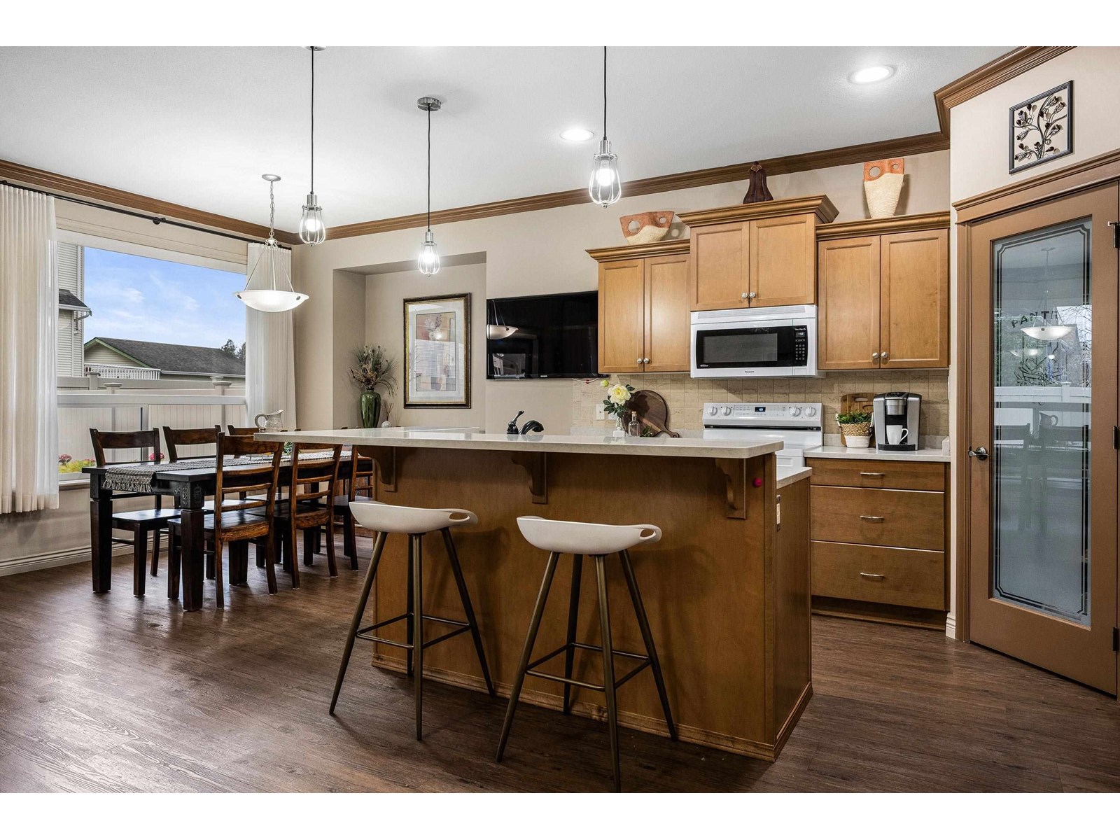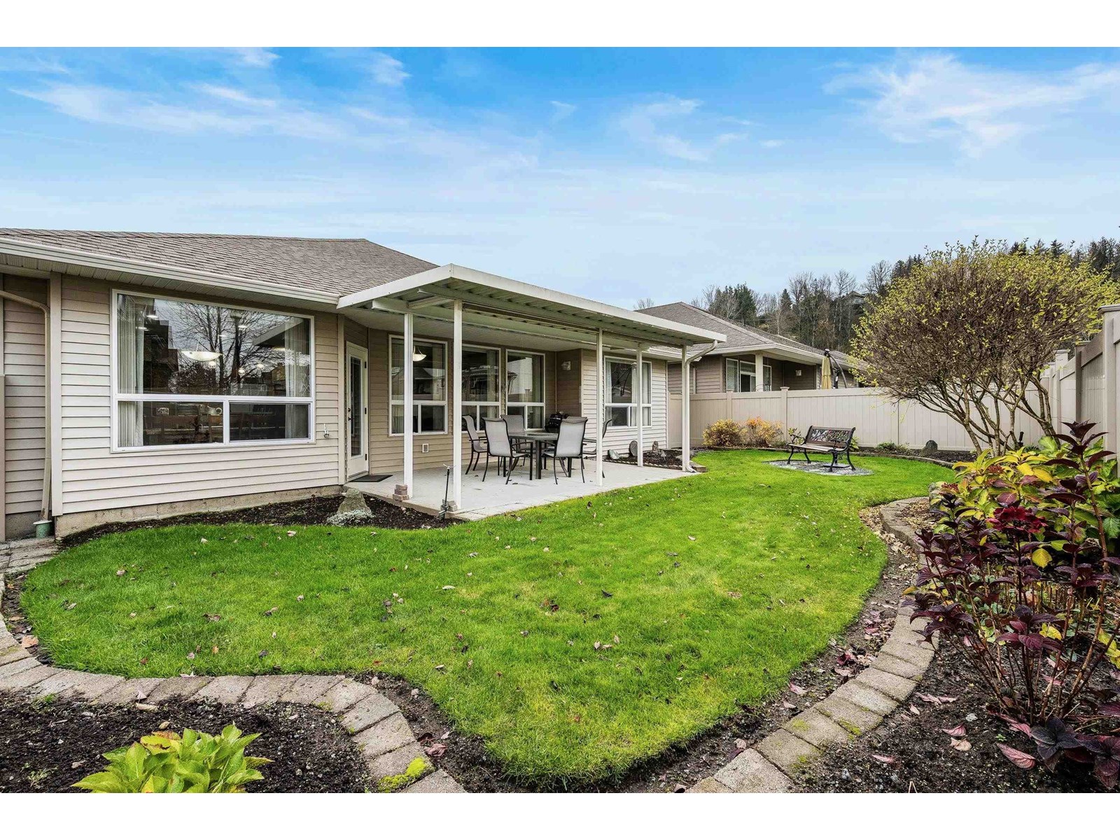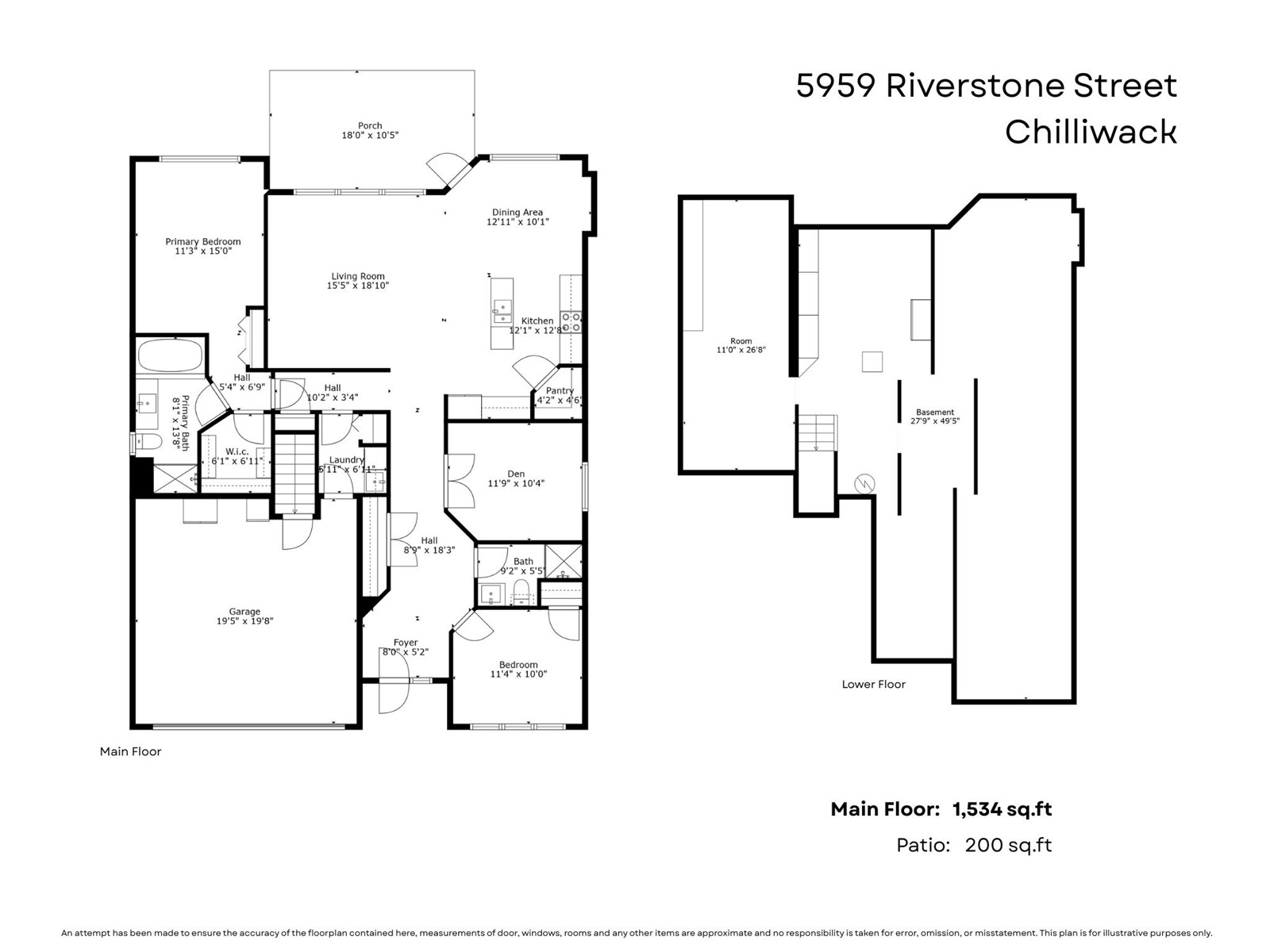5959 Riverstone Street, Sardis South Chilliwack, British Columbia V2R 0E2
$759,900
Welcome to beautiful Stoney Creek in Sardis - a 45+ gated community w/ exquisite clubhouse and a walkable location to all major amenities. This 1534 sq ft 2 bed + den home features numerous UPDATES and has a RARE 6' CRAWL SPACE for added storage and work space! Covered front patio for the morning coffees and an oversized covered back patio in the fully fenced yard for those evening gatherings. Spacious kitchen w/ 2022 counters and appliances. Oversized primary suite w/ beautiful ensuite & walk in closet. Geothermal AC, crown mouldings, modern paint, & 2022 flooring. Stairs to the crawlspace are located in the large double garage w/ shelving. Downsizing without losing the storage space- this home has it all! * PREC - Personal Real Estate Corporation (id:48205)
Property Details
| MLS® Number | R3015851 |
| Property Type | Single Family |
| Structure | Clubhouse |
| View Type | Mountain View |
Building
| Bathroom Total | 2 |
| Bedrooms Total | 2 |
| Appliances | Washer, Dryer, Refrigerator, Stove, Dishwasher |
| Architectural Style | Ranch |
| Basement Type | Crawl Space |
| Constructed Date | 2007 |
| Construction Style Attachment | Detached |
| Fireplace Present | Yes |
| Fireplace Total | 1 |
| Fixture | Drapes/window Coverings |
| Heating Fuel | Geo Thermal |
| Stories Total | 1 |
| Size Interior | 1,534 Ft2 |
| Type | House |
Parking
| Garage | 2 |
Land
| Acreage | No |
| Size Frontage | 48 Ft |
| Size Irregular | 4371 |
| Size Total | 4371 Sqft |
| Size Total Text | 4371 Sqft |
Rooms
| Level | Type | Length | Width | Dimensions |
|---|---|---|---|---|
| Basement | Storage | 11'0.0 x 26'8.0 | ||
| Basement | Storage | 27'9.0 x 49'5.0 | ||
| Main Level | Foyer | 8'0.0 x 5'2.0 | ||
| Main Level | Bedroom 2 | 11'4.0 x 10'0.0 | ||
| Main Level | Den | 10 ft ,4 in | Measurements not available x 10 ft ,4 in | |
| Main Level | Kitchen | 12'1.0 x 12'8.0 | ||
| Main Level | Pantry | 4'2.0 x 4'6.0 | ||
| Main Level | Dining Room | 12 ft ,9 in | 12 ft ,9 in x Measurements not available | |
| Main Level | Living Room | 18 ft ,1 in | Measurements not available x 18 ft ,1 in | |
| Main Level | Primary Bedroom | 11'3.0 x 15'0.0 | ||
| Main Level | Other | 5'4.0 x 6'9.0 | ||
| Main Level | Laundry Room | 5'11.0 x 6'11.0 |
https://www.realtor.ca/real-estate/28475878/5959-riverstone-street-sardis-south-chilliwack

