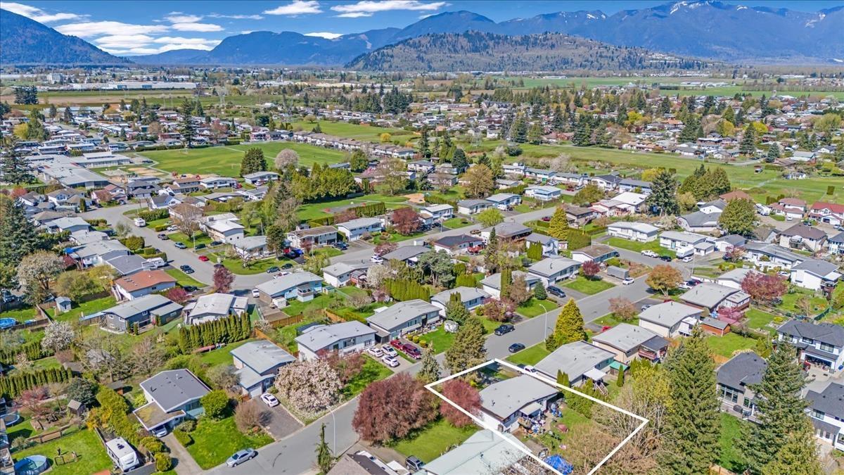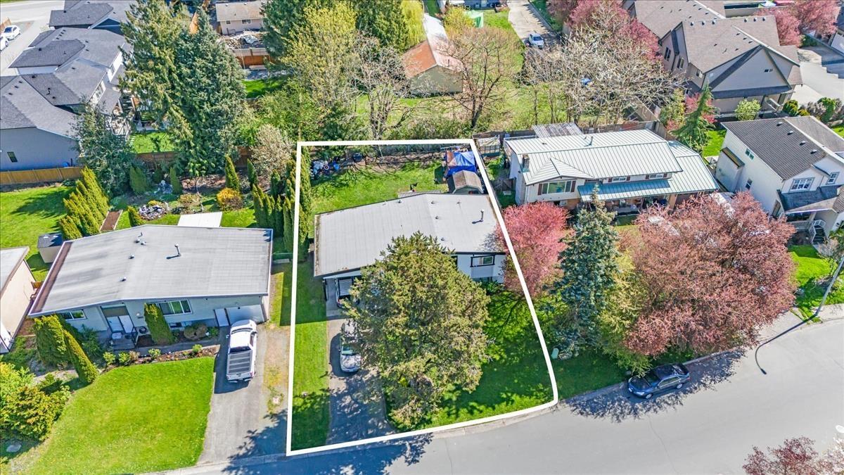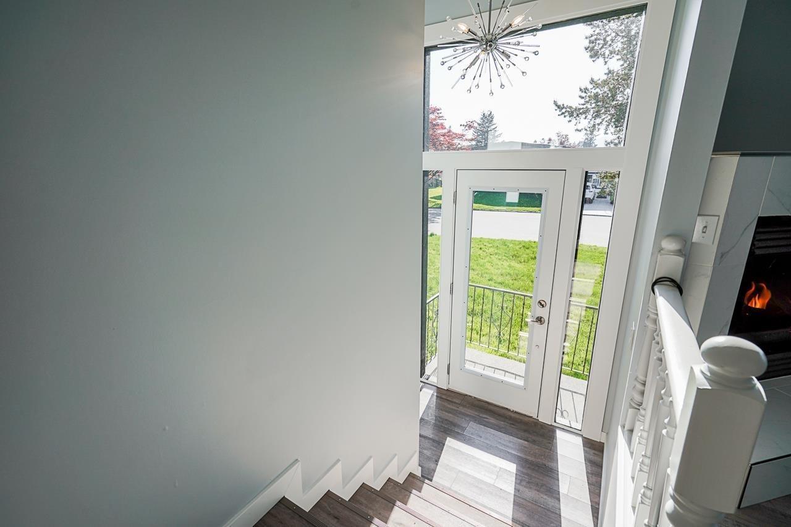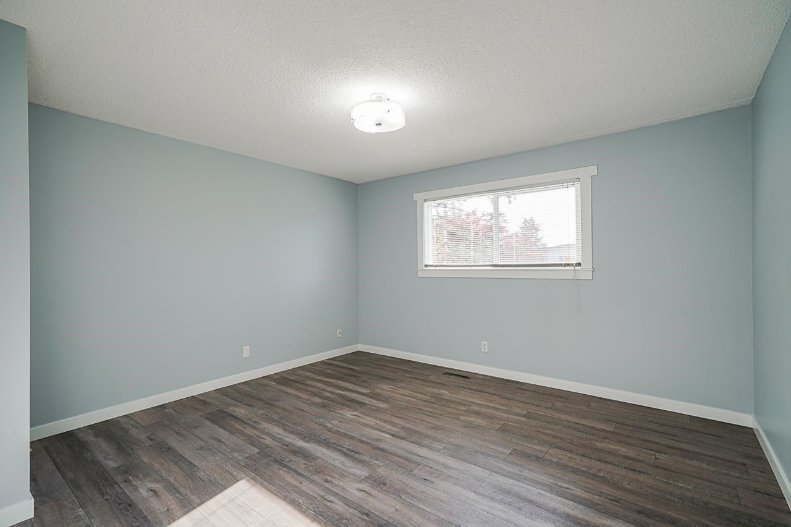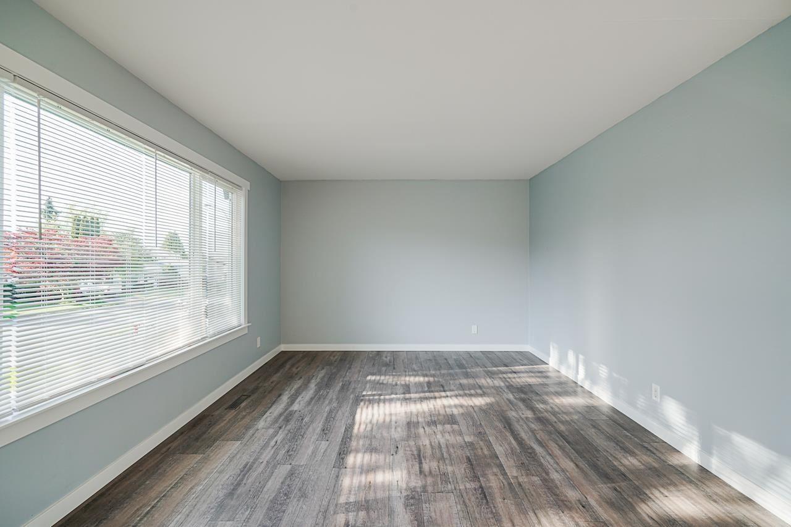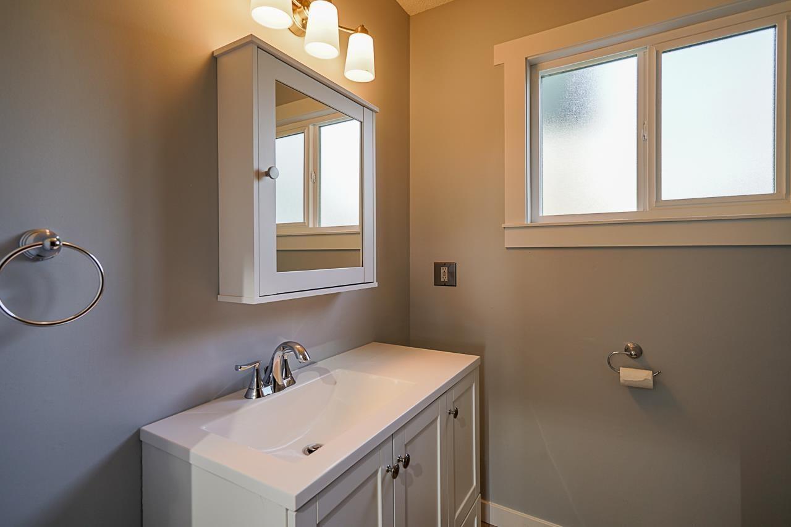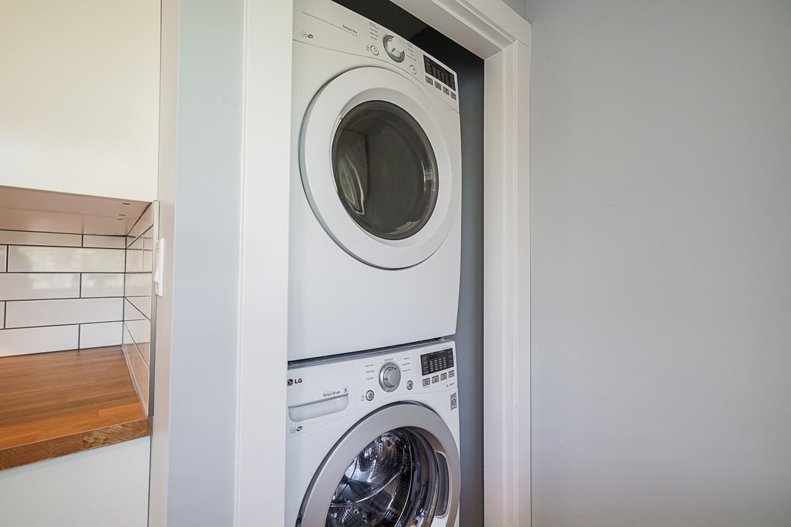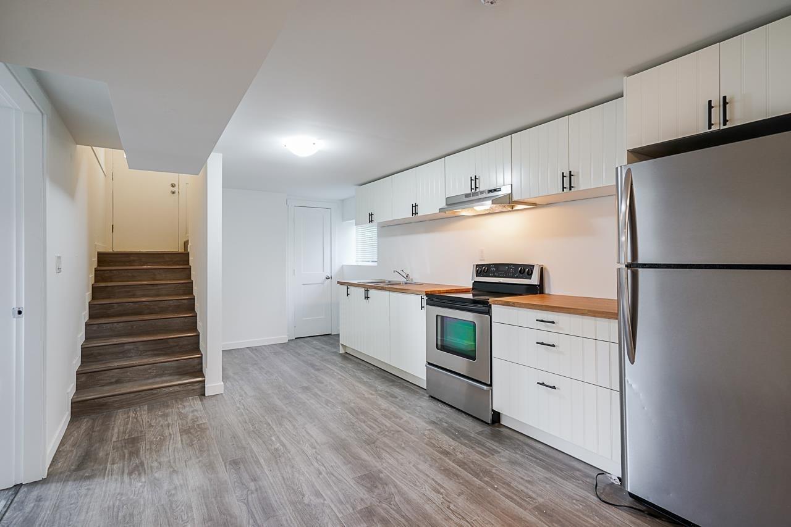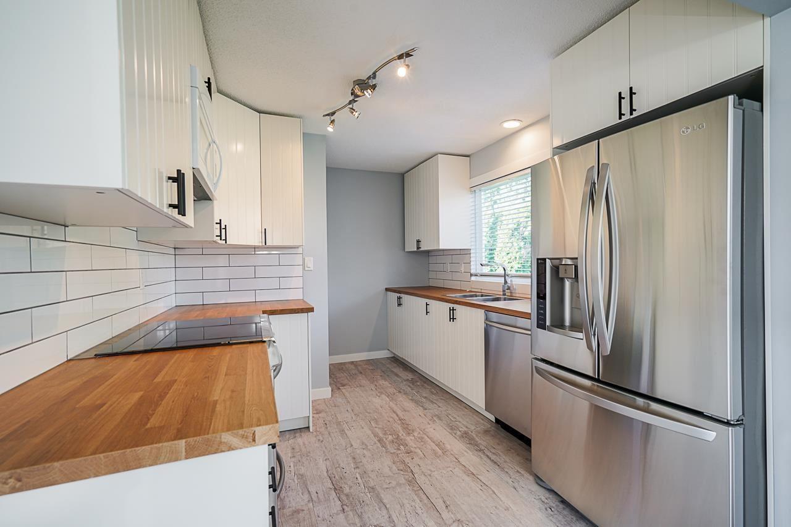6050 Glenmore Drive, Sardis South Chilliwack, British Columbia V2R 2H5
$999,900
Welcome to a fully renovated move in ready property, offering endless potential. 6050 glenmore dr sits on a beautiful 7600 Sqft lot with 68 ft frontage rezoned to R1-C allowing for a future 2 lot split in the sought-after Garrison Crossing area. The upper portion of the home has a brand new kitchen , large living area leading to 2 bedrooms and a bathroom along with a large sized deck. Basement has a seperate laundry and 2 large bedrooms with great rental income. This subdividable property has been Nestled in a vibrant community, it's just steps away from Cheam Centre, shopping hubs, scenic hiking trails, and world-class fishing. Whether you're looking to develop or settle into a thriving neighborhood, this property is a rare find. Don't miss out"”schedule your private tour today! PROPERTY HAS $1800/MONTH RENT UPSTAIRS AND $1600/MONTH RENT DOWNSTAIRS FOR A TOTAL OF $3400 MONTHLY RENTAL INCOME! OPEN HOUSE SUN MAY 11 2PM-4PM! (id:48205)
Property Details
| MLS® Number | R2998748 |
| Property Type | Single Family |
Building
| Bathroom Total | 2 |
| Bedrooms Total | 4 |
| Appliances | Washer, Dryer, Refrigerator, Stove, Dishwasher |
| Architectural Style | Basement Entry |
| Basement Type | Full |
| Constructed Date | 1977 |
| Construction Style Attachment | Detached |
| Fireplace Present | Yes |
| Fireplace Total | 1 |
| Heating Type | Forced Air |
| Stories Total | 2 |
| Size Interior | 1,880 Ft2 |
| Type | House |
Parking
| Carport |
Land
| Acreage | No |
| Size Depth | 27 Ft ,8 In |
| Size Frontage | 68 Ft |
| Size Irregular | 7579 |
| Size Total | 7579 Sqft |
| Size Total Text | 7579 Sqft |
Rooms
| Level | Type | Length | Width | Dimensions |
|---|---|---|---|---|
| Lower Level | Utility Room | 13 ft ,5 in | 3 ft ,1 in | 13 ft ,5 in x 3 ft ,1 in |
| Lower Level | Storage | 6 ft ,1 in | 9 ft ,8 in | 6 ft ,1 in x 9 ft ,8 in |
| Lower Level | Bedroom 3 | 17 ft ,1 in | 11 ft ,4 in | 17 ft ,1 in x 11 ft ,4 in |
| Lower Level | Bedroom 4 | 13 ft ,5 in | 11 ft ,6 in | 13 ft ,5 in x 11 ft ,6 in |
| Lower Level | Kitchen | 22 ft ,2 in | 10 ft ,7 in | 22 ft ,2 in x 10 ft ,7 in |
| Main Level | Living Room | 18 ft ,5 in | 11 ft ,6 in | 18 ft ,5 in x 11 ft ,6 in |
| Main Level | Dining Room | 8 ft ,2 in | 9 ft ,4 in | 8 ft ,2 in x 9 ft ,4 in |
| Main Level | Kitchen | 12 ft ,9 in | 9 ft ,3 in | 12 ft ,9 in x 9 ft ,3 in |
| Main Level | Primary Bedroom | 13 ft ,4 in | 12 ft ,6 in | 13 ft ,4 in x 12 ft ,6 in |
| Main Level | Bedroom 2 | 9 ft ,1 in | 11 ft ,4 in | 9 ft ,1 in x 11 ft ,4 in |
https://www.realtor.ca/real-estate/28269383/6050-glenmore-drive-sardis-south-chilliwack

