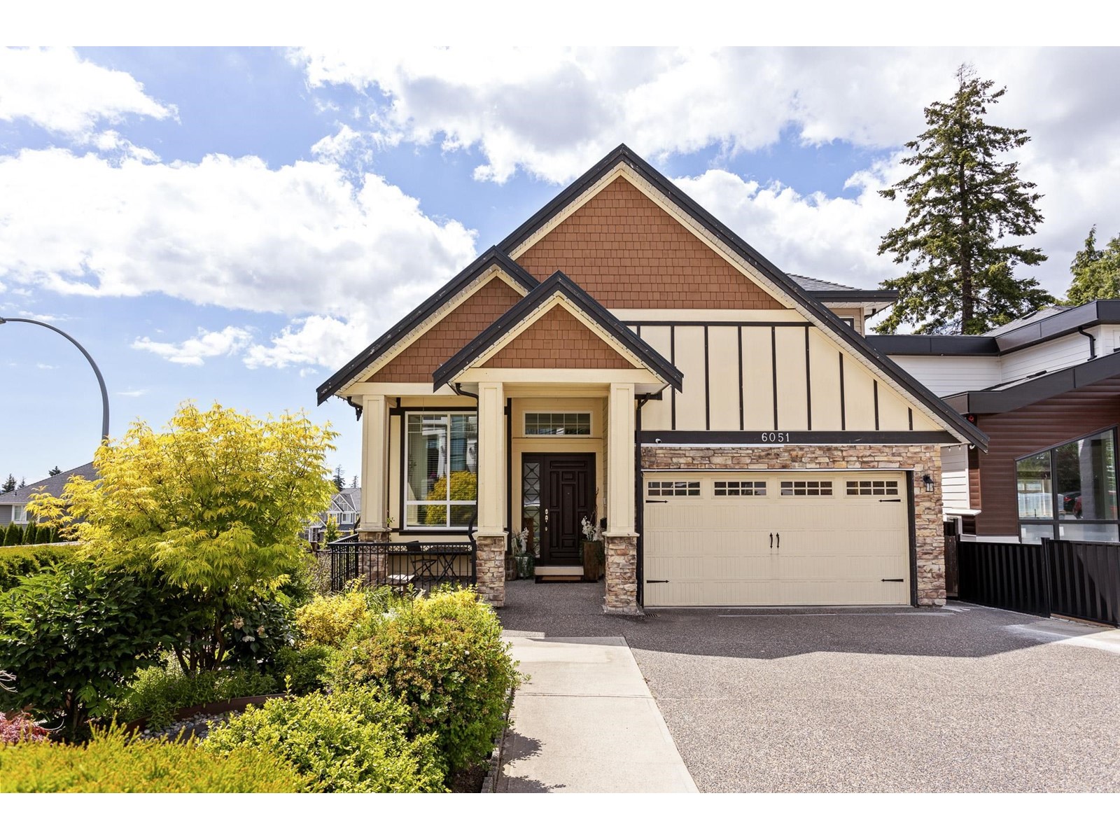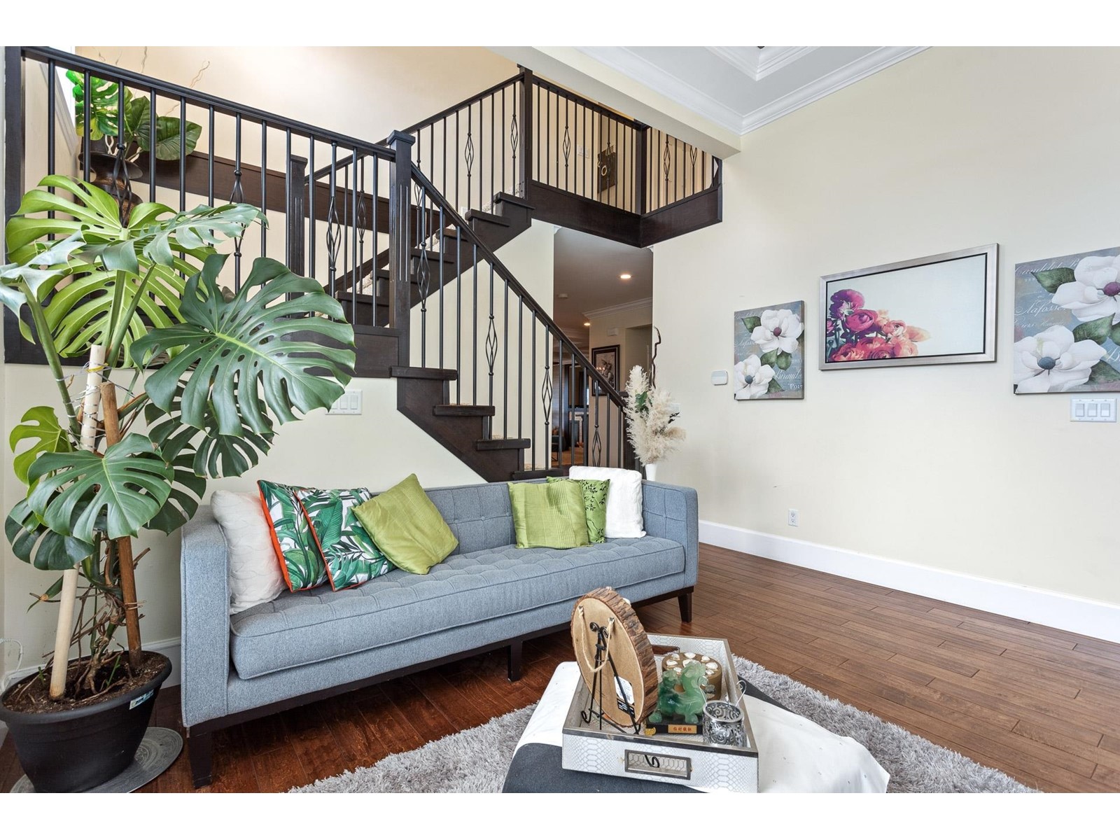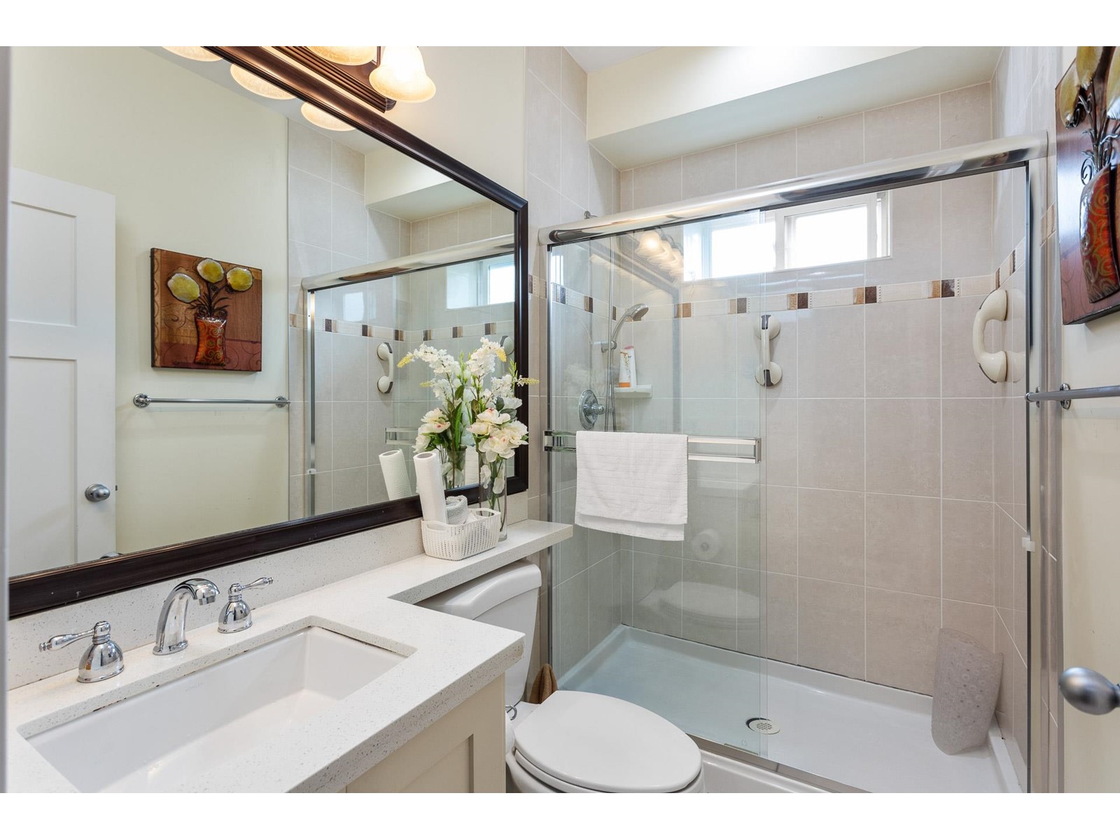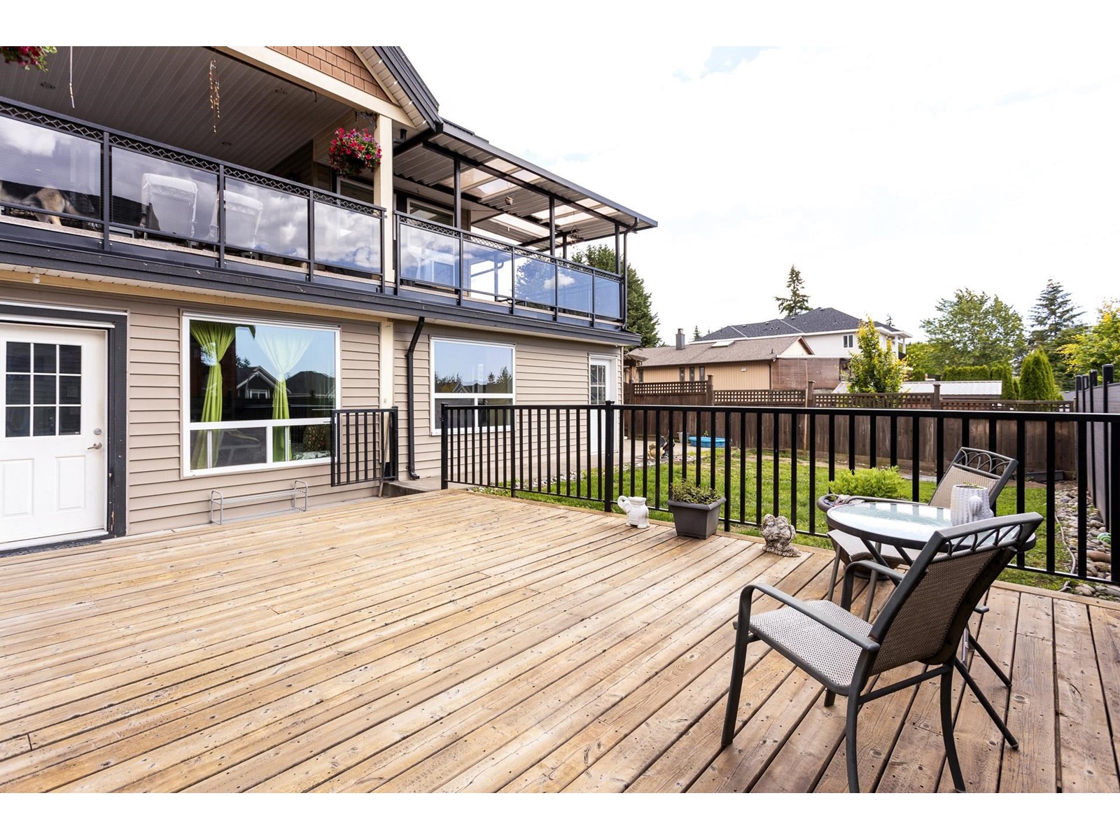6051 181a Street Surrey, British Columbia V3S 4M1
$2,295,000
Welcome to this stunning Luxury home that sits on a 6033 sqft corner Lot with over 3,800 sqft living space featuring 7 bedrooms & 5 bathrooms. Open concept floor plan with high ceilings features living, dining, family room, bar area, spacious kitchen with Jenn- Air SS appliances. Also comes with one bedroom & full washroom on Main Floor as a great bonus! Upper-Level features 4 spacious bedrooms with a panoramic view from the deck off the master. This large property also features a 2 Bedroom expansive Basement Suite which has a separate entrance and 2 full bathrooms. Beautiful custom deck in the backyard to host parties and family get togethers. Ample parking is provided in the front and side accommodating at least 8 vehicles. 5 minute walk to the high school. **Open House Sunday 2-4pm** (id:48205)
Open House
This property has open houses!
2:00 pm
Ends at:4:00 pm
Property Details
| MLS® Number | R2894015 |
| Property Type | Single Family |
| Parking Space Total | 8 |
| View Type | Mountain View |
Building
| Bathroom Total | 5 |
| Bedrooms Total | 7 |
| Age | 13 Years |
| Appliances | Washer, Dryer, Refrigerator, Stove, Dishwasher, Garage Door Opener, Intercom, Oven - Built-in, Storage Shed, Wet Bar |
| Architectural Style | 2 Level |
| Construction Style Attachment | Detached |
| Cooling Type | Air Conditioned |
| Fire Protection | Smoke Detectors |
| Fireplace Present | Yes |
| Fireplace Total | 2 |
| Fixture | Drapes/window Coverings |
| Heating Fuel | Electric |
| Heating Type | Forced Air |
| Size Interior | 3861 Sqft |
| Type | House |
| Utility Water | Municipal Water |
Parking
| Other | |
| Garage |
Land
| Acreage | No |
| Sewer | Sanitary Sewer, Storm Sewer |
| Size Irregular | 6033 |
| Size Total | 6033 Sqft |
| Size Total Text | 6033 Sqft |
Utilities
| Electricity | Available |
| Natural Gas | Available |
| Water | Available |
https://www.realtor.ca/real-estate/27031248/6051-181a-street-surrey











































