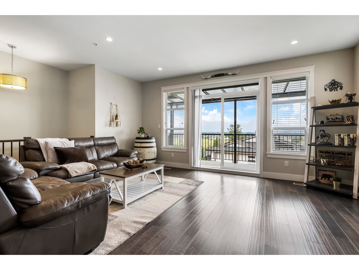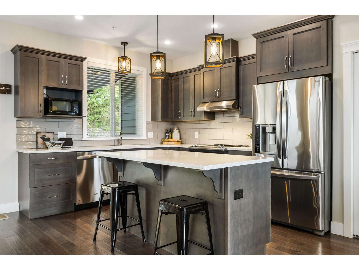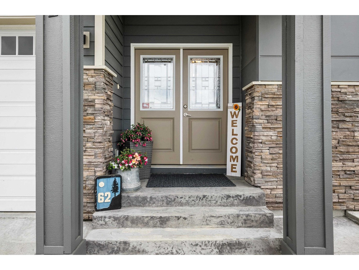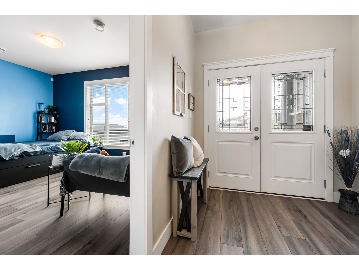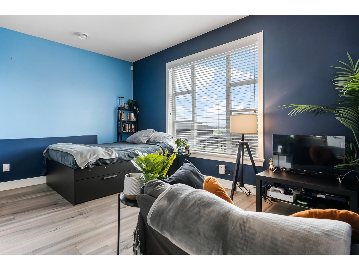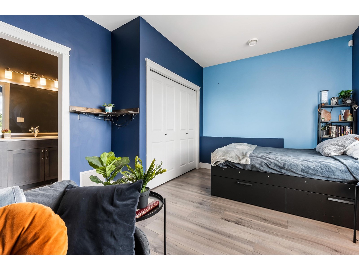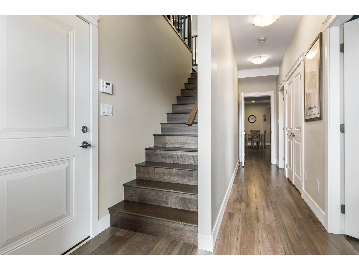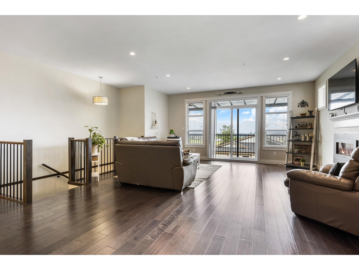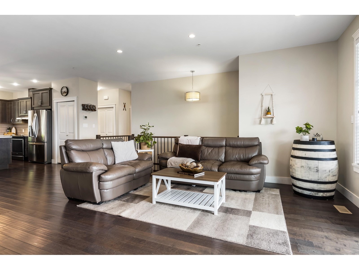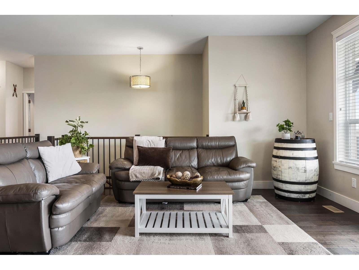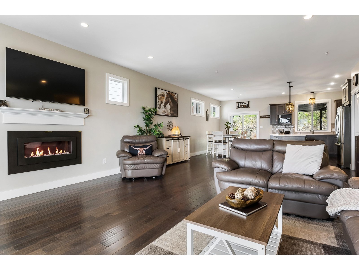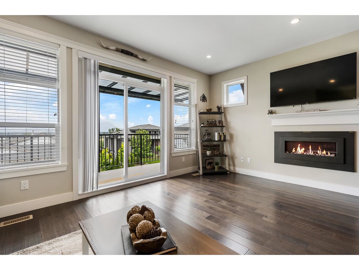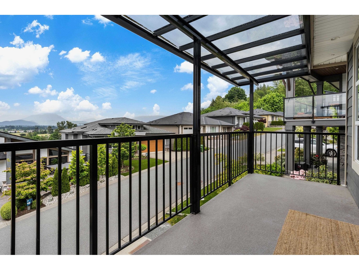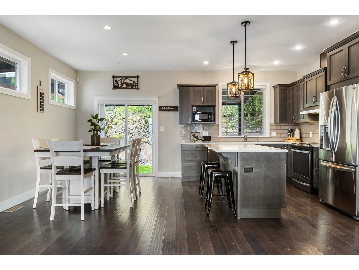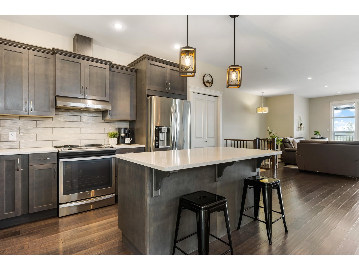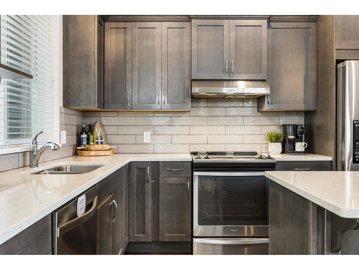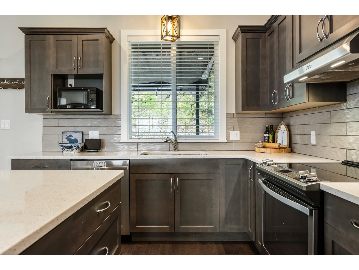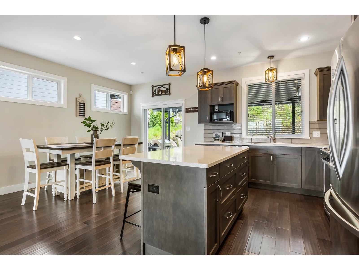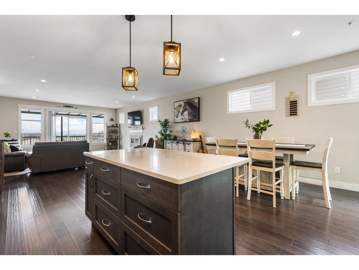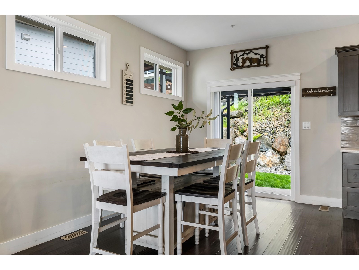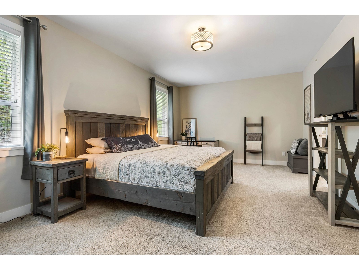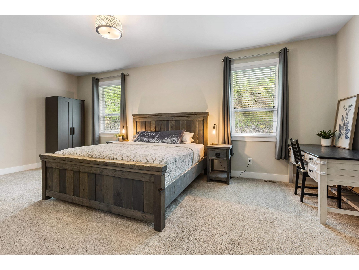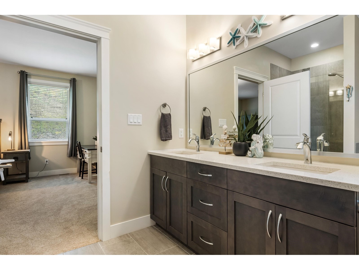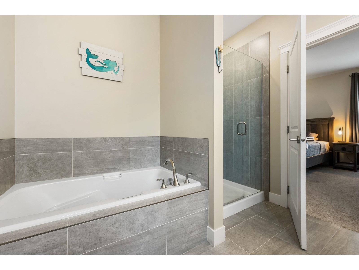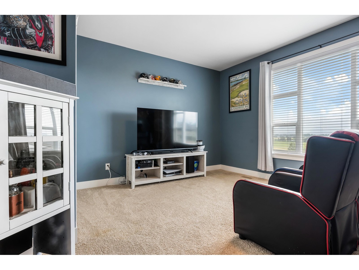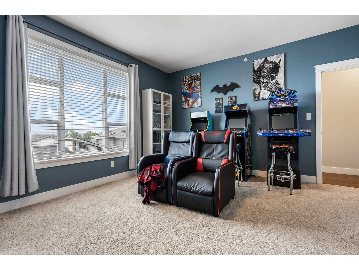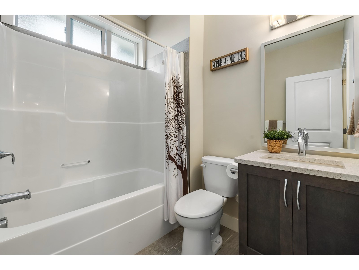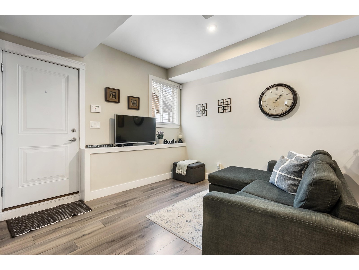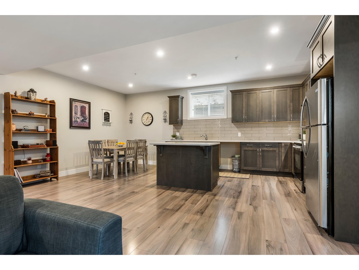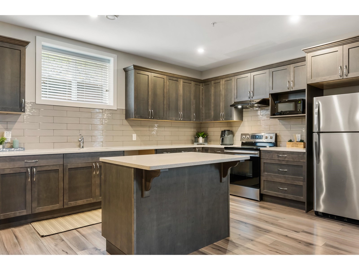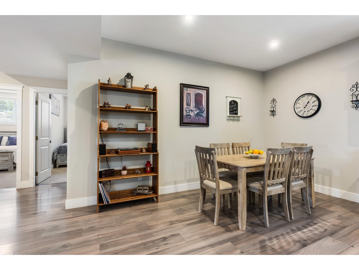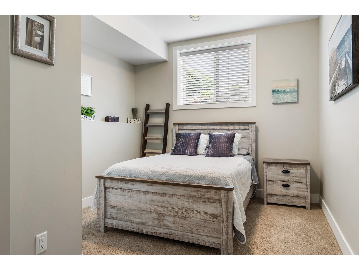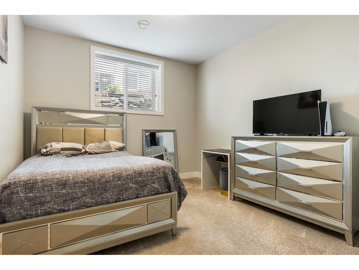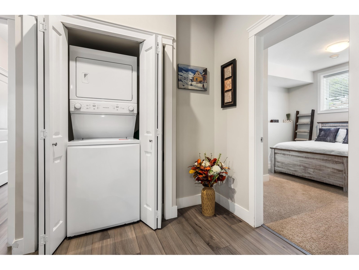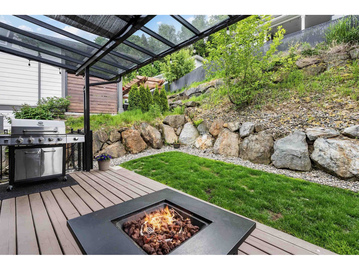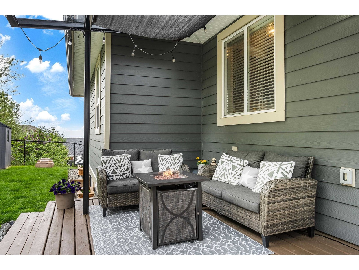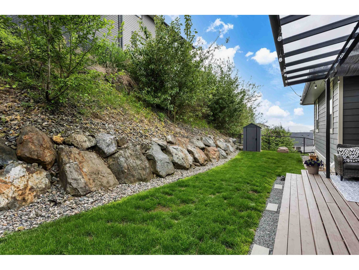62 50778 Ledgestone Place, Eastern Hillsides Chilliwack, British Columbia V2P 0E7
$1,184,900
STUNNING home w/INCREDIBLE MTN & VALLEY VIEWS! This expansive 6 bed, 4 bath family home, is PERFECTLY situated in the beautiful Sunridge Estates & designed for those who appreciate space, comfort, & luxury. Every detail has been thoughtfully crafted to provide the IDEAL lifestyle. Enter into the foyer to a bedroom w/4 pc ensuite & sizable laundry room - GREAT choice for in-laws OR guests! Upstairs you will find the OPEN concept living space w/electric f/p, covered balcony w/amazing view, & kitchen w/chic light fixtures, pantry, & SS appliances. The primary bedroom boasts a large W.I.C. & 5 pc ensuite w/dual sinks & soaker tub! 2 more SPACIOUS beds up w/4 pc bath & a 2 bed suite w/separate entrance, laundry AND parking make this an EXCEPTIONAL choice - make this STRIKING home yours today! * PREC - Personal Real Estate Corporation (id:48205)
Property Details
| MLS® Number | R3003266 |
| Property Type | Single Family |
| View Type | Mountain View, Valley View |
Building
| Bathroom Total | 4 |
| Bedrooms Total | 6 |
| Amenities | Laundry - In Suite |
| Appliances | Washer, Dryer, Refrigerator, Stove, Dishwasher |
| Basement Development | Finished |
| Basement Type | Full (finished) |
| Constructed Date | 2016 |
| Construction Style Attachment | Detached |
| Fireplace Present | Yes |
| Fireplace Total | 1 |
| Heating Fuel | Natural Gas |
| Heating Type | Forced Air |
| Stories Total | 2 |
| Size Interior | 3,424 Ft2 |
| Type | House |
Parking
| Garage | 2 |
Land
| Acreage | No |
| Size Irregular | 5490 |
| Size Total | 5490 Sqft |
| Size Total Text | 5490 Sqft |
Rooms
| Level | Type | Length | Width | Dimensions |
|---|---|---|---|---|
| Lower Level | Foyer | 7 ft ,2 in | 6 ft ,6 in | 7 ft ,2 in x 6 ft ,6 in |
| Lower Level | Bedroom 2 | 15 ft ,5 in | 12 ft ,1 in | 15 ft ,5 in x 12 ft ,1 in |
| Lower Level | Laundry Room | 15 ft ,5 in | 4 ft ,1 in | 15 ft ,5 in x 4 ft ,1 in |
| Lower Level | Utility Room | 8 ft ,8 in | 7 ft ,4 in | 8 ft ,8 in x 7 ft ,4 in |
| Lower Level | Living Room | 26 ft ,3 in | 12 ft ,5 in | 26 ft ,3 in x 12 ft ,5 in |
| Lower Level | Kitchen | 14 ft ,5 in | 11 ft ,1 in | 14 ft ,5 in x 11 ft ,1 in |
| Lower Level | Dining Room | 6 ft ,7 in | 11 ft ,1 in | 6 ft ,7 in x 11 ft ,1 in |
| Lower Level | Bedroom 3 | 13 ft ,9 in | 11 ft | 13 ft ,9 in x 11 ft |
| Lower Level | Bedroom 4 | 13 ft ,9 in | 9 ft ,1 in | 13 ft ,9 in x 9 ft ,1 in |
| Main Level | Family Room | 16 ft ,8 in | 18 ft ,3 in | 16 ft ,8 in x 18 ft ,3 in |
| Main Level | Dining Room | 8 ft ,2 in | 18 ft ,1 in | 8 ft ,2 in x 18 ft ,1 in |
| Main Level | Kitchen | 10 ft ,7 in | 18 ft ,1 in | 10 ft ,7 in x 18 ft ,1 in |
| Main Level | Pantry | 1 ft ,8 in | 3 ft ,8 in | 1 ft ,8 in x 3 ft ,8 in |
| Main Level | Primary Bedroom | 21 ft ,2 in | 16 ft ,9 in | 21 ft ,2 in x 16 ft ,9 in |
| Main Level | Other | 7 ft ,5 in | 6 ft | 7 ft ,5 in x 6 ft |
| Main Level | Bedroom 5 | 15 ft ,5 in | 11 ft ,4 in | 15 ft ,5 in x 11 ft ,4 in |
https://www.realtor.ca/real-estate/28318839/62-50778-ledgestone-place-eastern-hillsides-chilliwack


