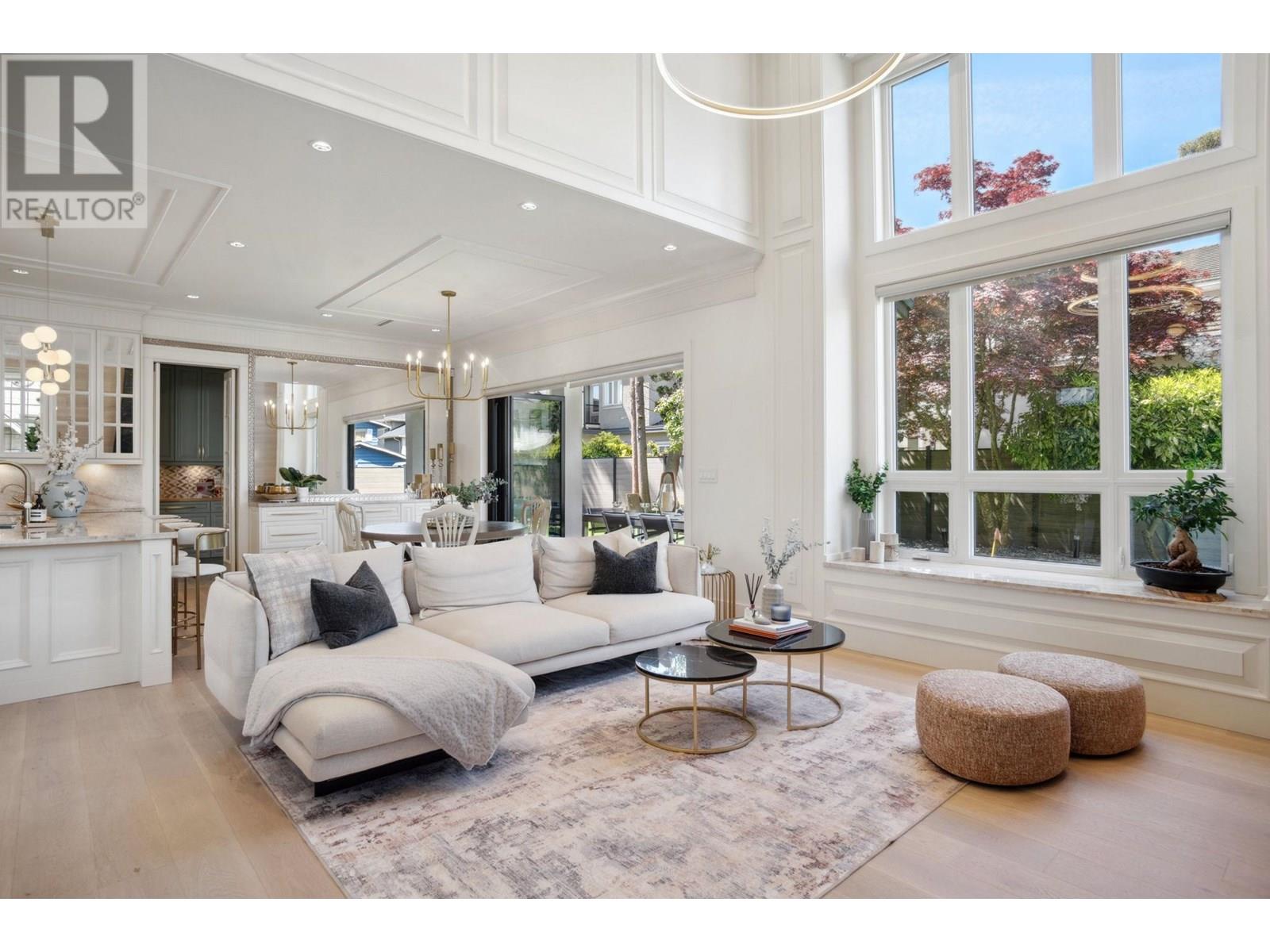6311 Coltsfoot Drive Richmond, British Columbia V7C 2J5
$3,688,000
A signature residence in Richmond's Riverdale! This 2021 custom-built 3242 sf home sits on a 6600 sf corner lot masterfully crafted! Soaring 16' ceilings, floor-to-ceiling windows, a sculptural staircase & an Italian marble fireplace create an unforgettable 1st impression. The gourmet kitchen ft marble countertops/integrated high-end appliances/a wine fridge-flowing seamlessly to a covered patio with built-in BBQ, sink & putting green for year-round entertaining. A designer wok kitchen adds both style & practicality. Upstairs, discover 4 ensuited bedrooms-2 of them primary suites-under 10´ ceilings with skylights that flood the home with natural light. The main suite offers a spa-inspired ensuite with steam + rain shower & a private sundeck. Bonus: a media lounge, a beautifully finished 1-BR legal suite with private entry, and a 3-car garage with EV charging. Ideally located near top schools, scenic parks, and Terra Nova Village. A rare opportunity to own a statement home where design/comfort & location align. (id:48205)
Property Details
| MLS® Number | R3031318 |
| Property Type | Single Family |
| Neigbourhood | Riverdale |
| Amenities Near By | Recreation, Shopping |
| Features | Central Location, Wet Bar |
| Parking Space Total | 5 |
Building
| Bathroom Total | 6 |
| Bedrooms Total | 5 |
| Amenities | Laundry - In Suite |
| Appliances | All, Oven - Built-in |
| Architectural Style | 2 Level |
| Constructed Date | 2021 |
| Construction Style Attachment | Detached |
| Cooling Type | Air Conditioned |
| Fireplace Present | Yes |
| Fireplace Total | 1 |
| Fixture | Drapes/window Coverings |
| Heating Type | Radiant Heat |
| Size Interior | 3,242 Ft2 |
| Type | House |
Parking
| Garage | 3 |
Land
| Acreage | No |
| Land Amenities | Recreation, Shopping |
| Size Frontage | 66 Ft |
| Size Irregular | 6600 |
| Size Total | 6600 Sqft |
| Size Total Text | 6600 Sqft |
https://www.realtor.ca/real-estate/28662518/6311-coltsfoot-drive-richmond











































