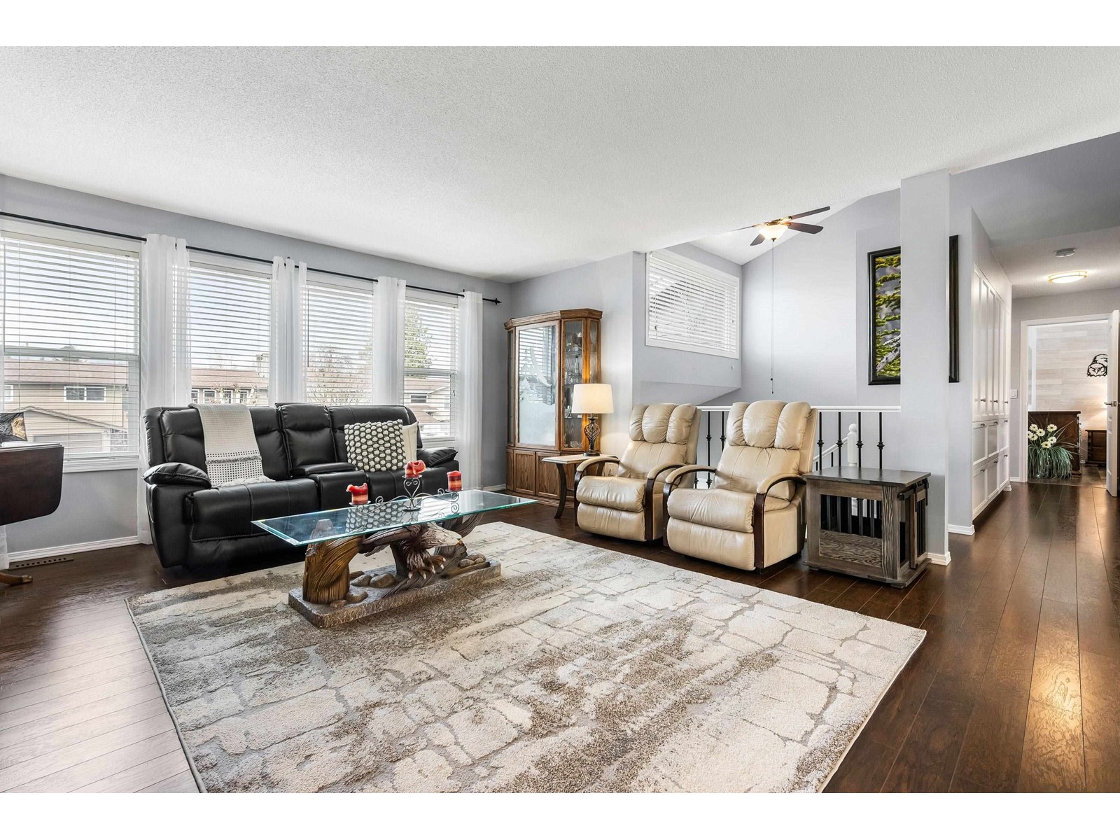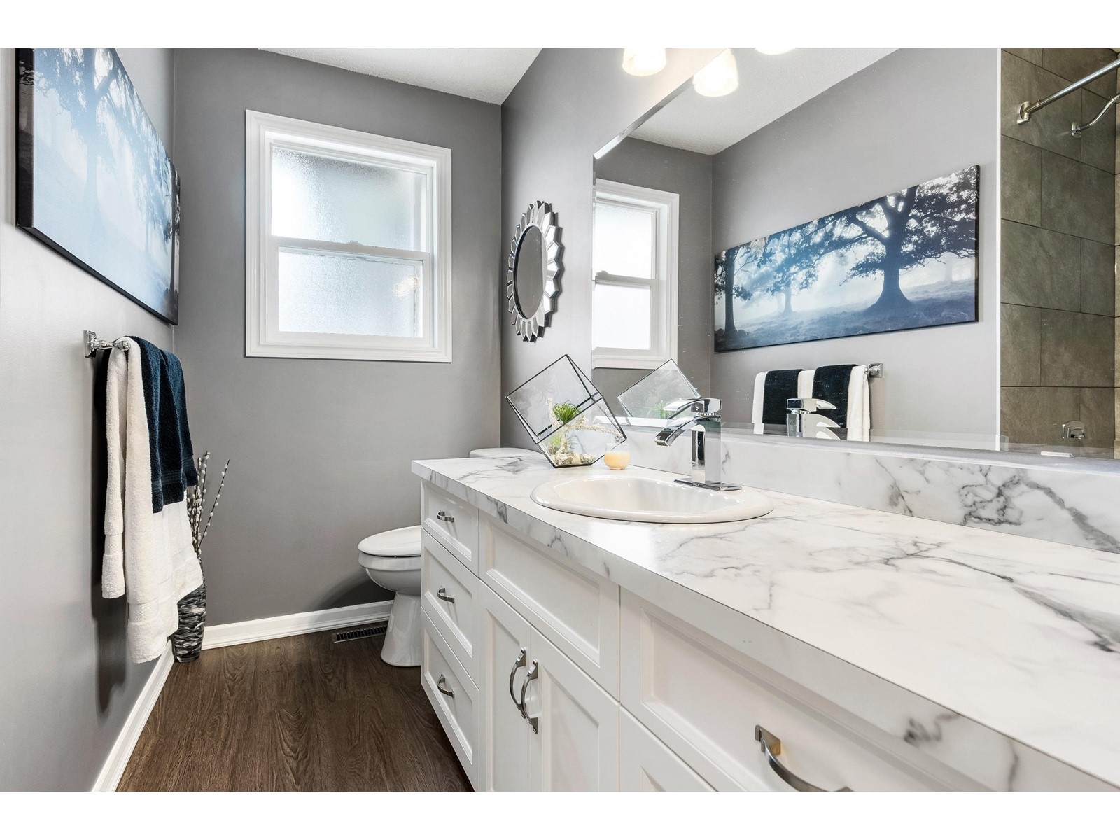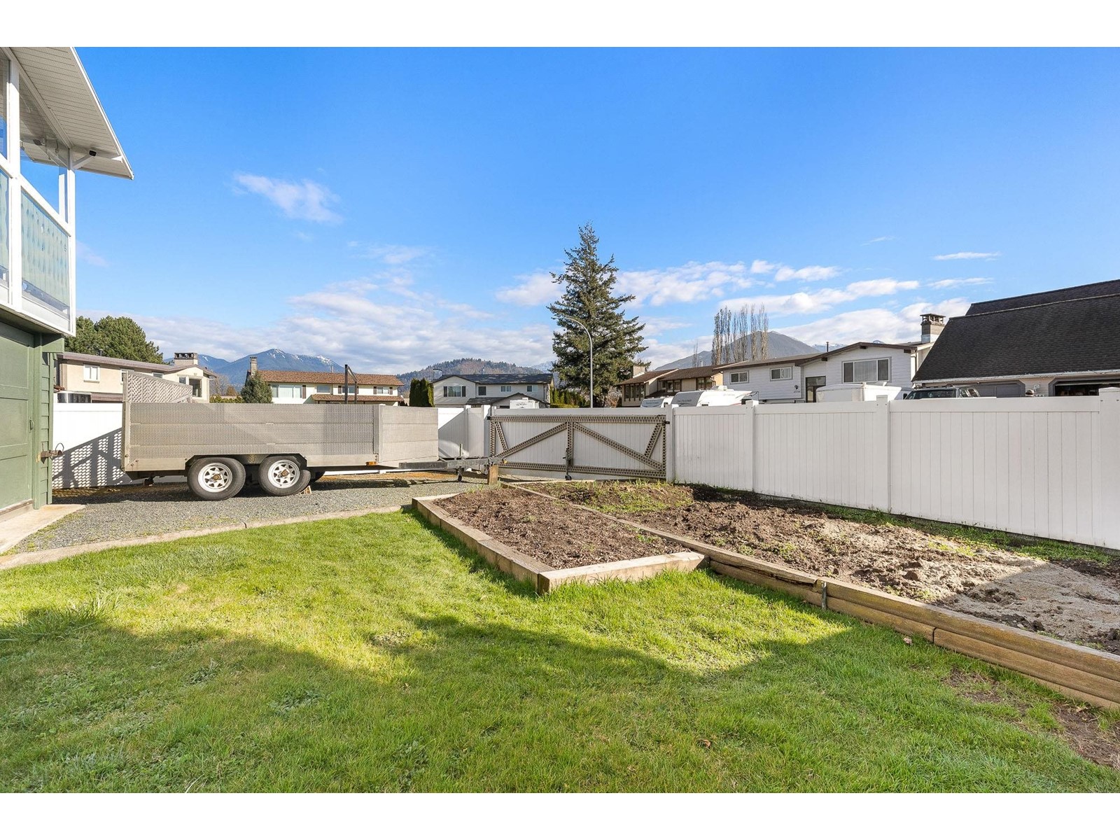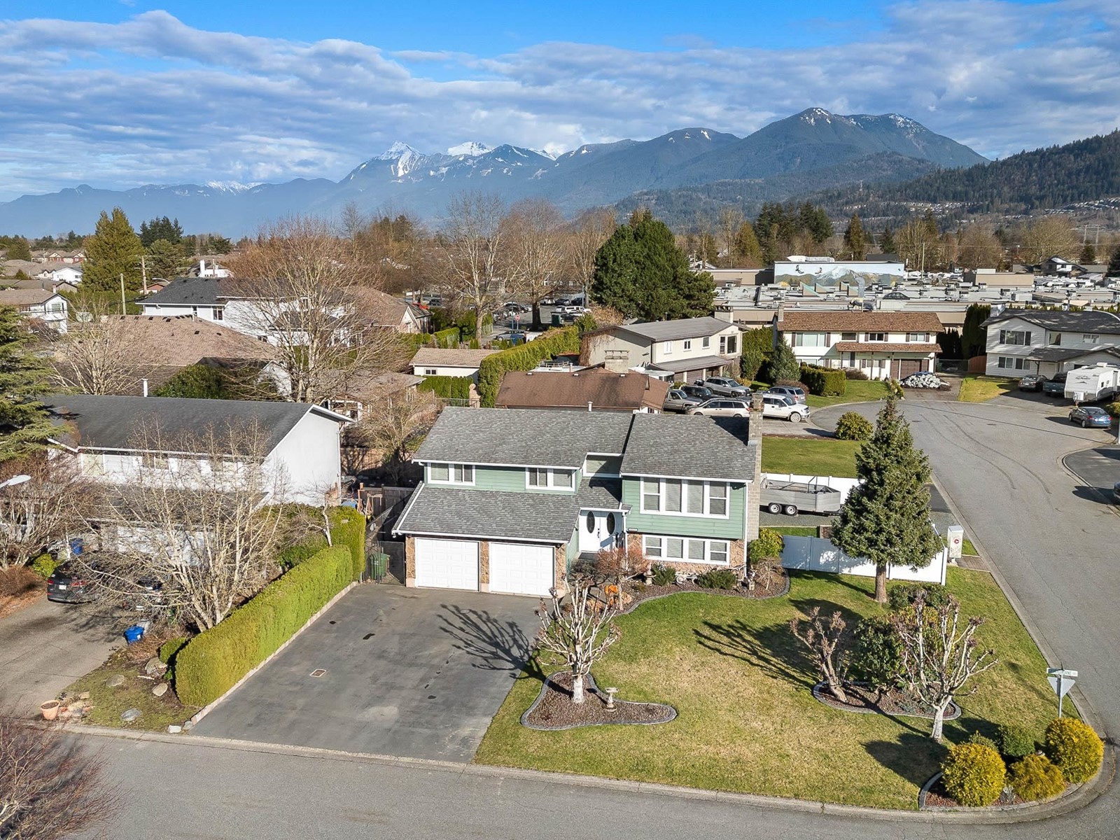6360 Silverthorne Road, Sardis South Chilliwack, British Columbia V2R 2N7
$984,900
REMARKABLE RENOVATED FAMILY HOME on a manicured lot w/ RV PARKING! Located on a quiet cul de sac in central Sardis, this 4 bdrm + den home SHINES and is MOVE IN READY! Main floor w/ modern open concept kitchen featuring white haker cabinets, updated appliances, & a fabulous 7' island for 6 people! Spacious living room w/ gas fireplace and an adjacent dining room w/ access to the HUGE COVERED PATIO. Partially enclosed w/ tempered glass, vinyl flooring, & an electric fireplace- year round enjoyment! 3 bdrms on main, primary w/ ensuite & 2nd bdrm w/ murphy bed. 8 yr old roof, vinyl windows, 2 yr HWT, hardi plank exterior, 200 amp service, A/C- the works! FULLY FENCED YARD w/ vinyl fencing + side 10' gate for the toys. Enclosed lower patio for games, hobbies, or shop! 10/10 MUST SEE HOUSE! * PREC - Personal Real Estate Corporation (id:48205)
Property Details
| MLS® Number | R2976899 |
| Property Type | Single Family |
| Storage Type | Storage |
| View Type | Mountain View |
Building
| Bathroom Total | 3 |
| Bedrooms Total | 5 |
| Amenities | Laundry - In Suite |
| Appliances | Washer, Dryer, Refrigerator, Stove, Dishwasher |
| Architectural Style | Split Level Entry |
| Basement Development | Finished |
| Basement Type | Unknown (finished) |
| Constructed Date | 1981 |
| Construction Style Attachment | Detached |
| Cooling Type | Central Air Conditioning |
| Fireplace Present | Yes |
| Fireplace Total | 3 |
| Heating Fuel | Natural Gas |
| Heating Type | Forced Air |
| Stories Total | 2 |
| Size Interior | 2,125 Ft2 |
| Type | House |
Parking
| Garage | 2 |
| R V |
Land
| Acreage | No |
| Size Frontage | 70 Ft |
| Size Irregular | 5920 |
| Size Total | 5920 Sqft |
| Size Total Text | 5920 Sqft |
Rooms
| Level | Type | Length | Width | Dimensions |
|---|---|---|---|---|
| Lower Level | Family Room | 15 ft ,4 in | 14 ft | 15 ft ,4 in x 14 ft |
| Lower Level | Bedroom 4 | 10 ft ,1 in | 11 ft ,9 in | 10 ft ,1 in x 11 ft ,9 in |
| Lower Level | Flex Space | 6 ft ,1 in | 11 ft ,5 in | 6 ft ,1 in x 11 ft ,5 in |
| Lower Level | Utility Room | 15 ft | 11 ft ,5 in | 15 ft x 11 ft ,5 in |
| Lower Level | Bedroom 5 | 9 ft ,5 in | 11 ft ,5 in | 9 ft ,5 in x 11 ft ,5 in |
| Main Level | Foyer | 6 ft ,6 in | 4 ft ,3 in | 6 ft ,6 in x 4 ft ,3 in |
| Main Level | Living Room | 18 ft ,9 in | 16 ft ,9 in | 18 ft ,9 in x 16 ft ,9 in |
| Main Level | Dining Room | 9 ft ,5 in | 10 ft ,3 in | 9 ft ,5 in x 10 ft ,3 in |
| Main Level | Kitchen | 13 ft ,1 in | 10 ft ,3 in | 13 ft ,1 in x 10 ft ,3 in |
| Main Level | Primary Bedroom | 12 ft ,2 in | 13 ft ,5 in | 12 ft ,2 in x 13 ft ,5 in |
| Main Level | Bedroom 2 | 12 ft ,2 in | 11 ft ,1 in | 12 ft ,2 in x 11 ft ,1 in |
| Main Level | Bedroom 3 | 11 ft | 9 ft ,5 in | 11 ft x 9 ft ,5 in |
https://www.realtor.ca/real-estate/28014337/6360-silverthorne-road-sardis-south-chilliwack











































