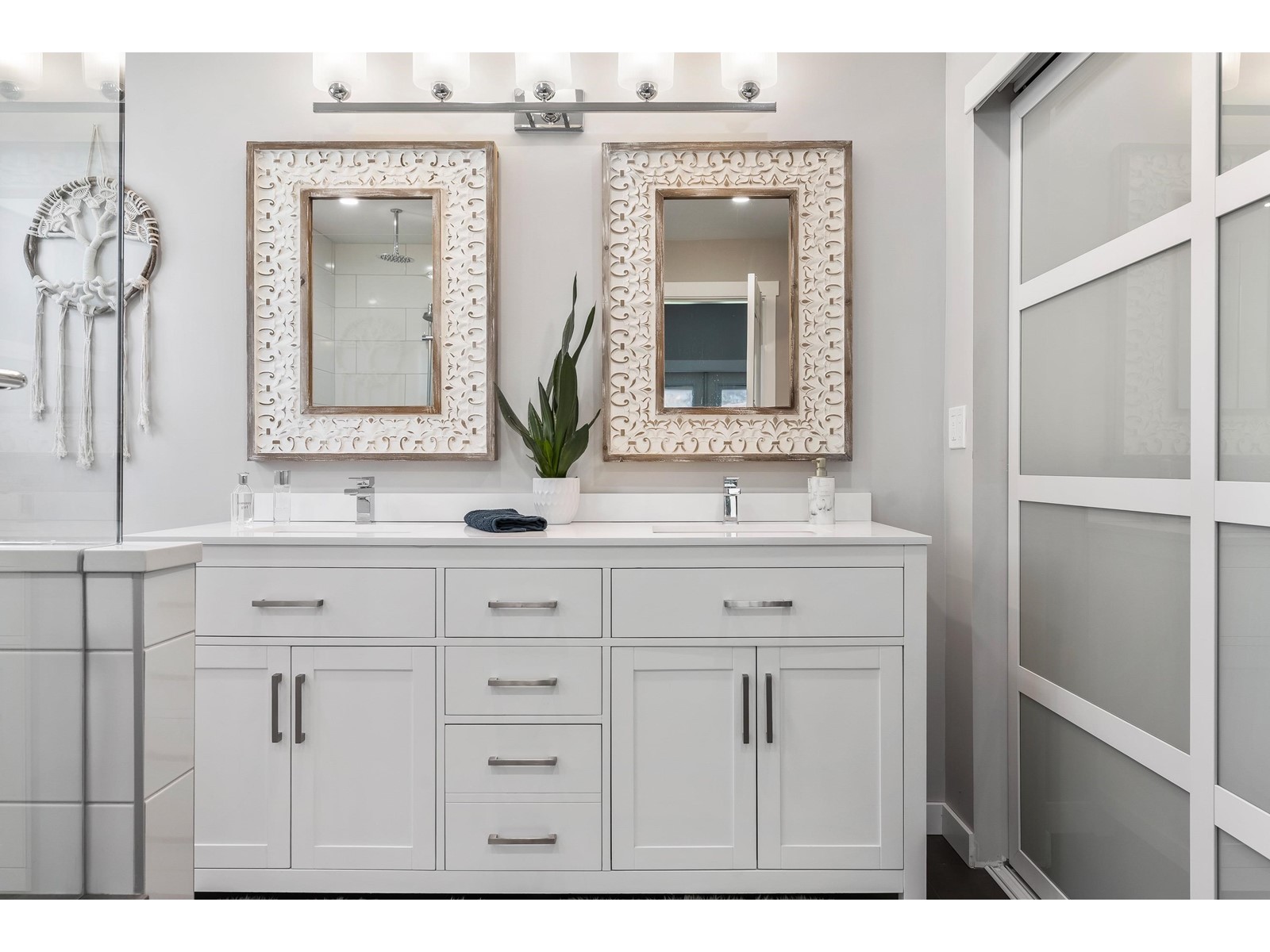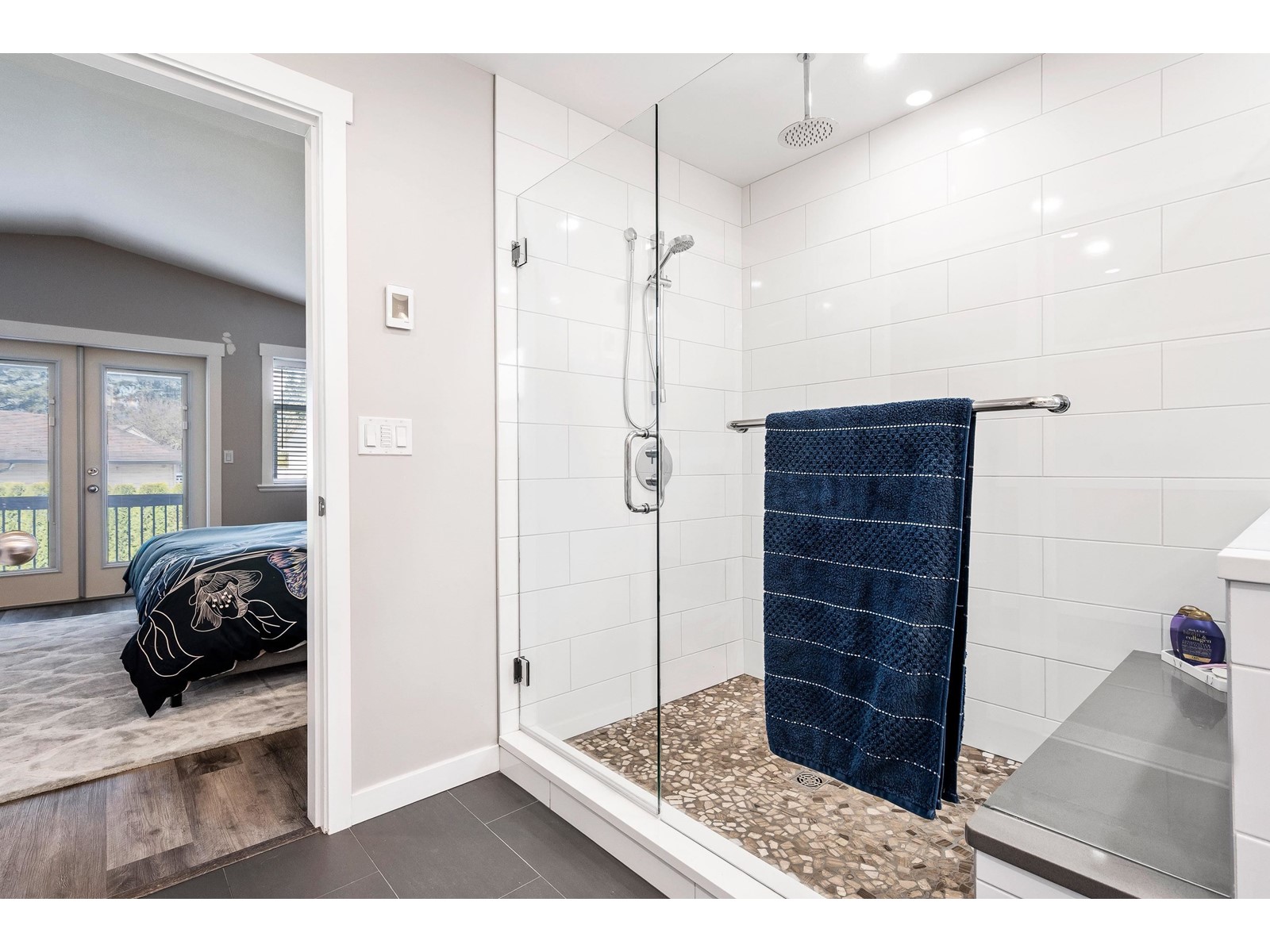6367 Edson Drive, Sardis South Chilliwack, British Columbia V2R 4C1
$1,299,900
RARE 1/3 ACRE GEM nestled in the HEART of Sardis - this 5 bed, 3 bath rancher w/2 bed suite has the LUXURY of being close to everything while maintaining QUIET PRIVACY on this no through street. FULLY RENOVATED UPSTAIRS (2021) featuring real hardwood floors, A/C, MASSIVE kitchen w/modern white cabinets, S/S appliances, Wine cooler & QUARTZ countertops! The SPACIOUS main floor boasts 3 beds & 2 FULL baths - the large primary suite is highlighted by an EXQUISITE 4 pc ensuite w/ heated tile floors (2024) & access to the HUGE covered deck! Downstairs suite has a FULL kitchen, 2 sizable bedrooms & full 3 pc bath. This home is IDEAL for growing families & within walking distance to ALL types of schools & transit! Not to mention - large detached 10X20 workshop w/power. BOOK A SHOWING TODAY! * PREC - Personal Real Estate Corporation (id:48205)
Property Details
| MLS® Number | R2983153 |
| Property Type | Single Family |
| Storage Type | Storage |
| Structure | Workshop |
| View Type | Mountain View |
Building
| Bathroom Total | 3 |
| Bedrooms Total | 5 |
| Amenities | Laundry - In Suite |
| Appliances | Washer, Dryer, Refrigerator, Stove, Dishwasher |
| Basement Development | Finished |
| Basement Type | Unknown (finished) |
| Constructed Date | 1969 |
| Construction Style Attachment | Detached |
| Cooling Type | Central Air Conditioning |
| Fixture | Drapes/window Coverings |
| Heating Fuel | Natural Gas |
| Heating Type | Forced Air |
| Stories Total | 2 |
| Size Interior | 3,100 Ft2 |
| Type | House |
Parking
| Garage | 2 |
| R V |
Land
| Acreage | No |
| Size Depth | 161 Ft ,7 In |
| Size Frontage | 83 Ft ,2 In |
| Size Irregular | 13677.84 |
| Size Total | 13677.84 Sqft |
| Size Total Text | 13677.84 Sqft |
Rooms
| Level | Type | Length | Width | Dimensions |
|---|---|---|---|---|
| Basement | Recreational, Games Room | 15 ft ,1 in | 15 ft ,4 in | 15 ft ,1 in x 15 ft ,4 in |
| Basement | Kitchen | 13 ft ,5 in | 8 ft ,3 in | 13 ft ,5 in x 8 ft ,3 in |
| Basement | Laundry Room | 14 ft ,7 in | 7 ft ,1 in | 14 ft ,7 in x 7 ft ,1 in |
| Basement | Bedroom 4 | 13 ft ,1 in | 11 ft ,1 in | 13 ft ,1 in x 11 ft ,1 in |
| Basement | Bedroom 5 | 14 ft ,4 in | 11 ft ,1 in | 14 ft ,4 in x 11 ft ,1 in |
| Basement | Utility Room | 7 ft ,8 in | 3 ft ,3 in | 7 ft ,8 in x 3 ft ,3 in |
| Main Level | Living Room | 21 ft | 12 ft ,6 in | 21 ft x 12 ft ,6 in |
| Main Level | Bedroom 2 | 11 ft ,2 in | 13 ft ,5 in | 11 ft ,2 in x 13 ft ,5 in |
| Main Level | Bedroom 3 | 14 ft | 10 ft ,7 in | 14 ft x 10 ft ,7 in |
| Main Level | Dining Room | 11 ft ,8 in | 15 ft ,6 in | 11 ft ,8 in x 15 ft ,6 in |
| Main Level | Kitchen | 12 ft ,1 in | 15 ft ,6 in | 12 ft ,1 in x 15 ft ,6 in |
| Main Level | Laundry Room | 11 ft ,1 in | 6 ft ,7 in | 11 ft ,1 in x 6 ft ,7 in |
| Main Level | Primary Bedroom | 16 ft ,6 in | 14 ft ,4 in | 16 ft ,6 in x 14 ft ,4 in |
https://www.realtor.ca/real-estate/28089452/6367-edson-drive-sardis-south-chilliwack










































