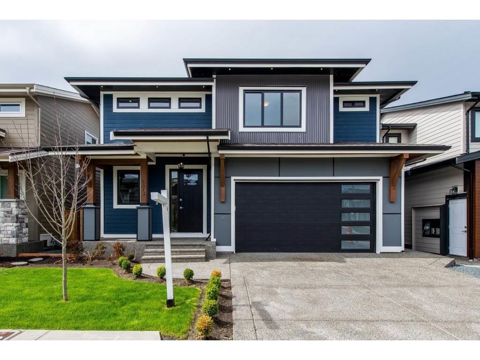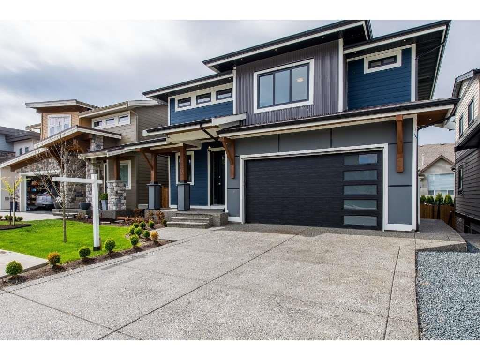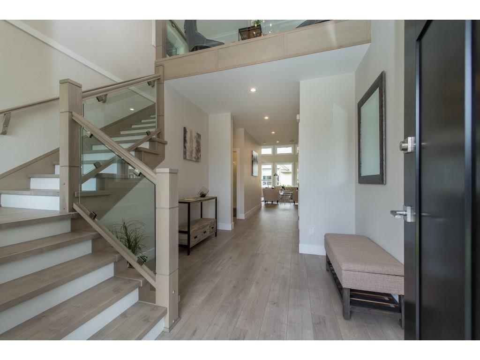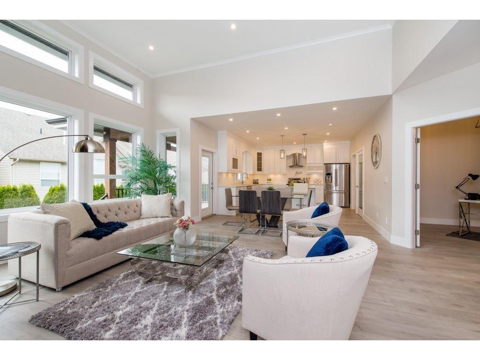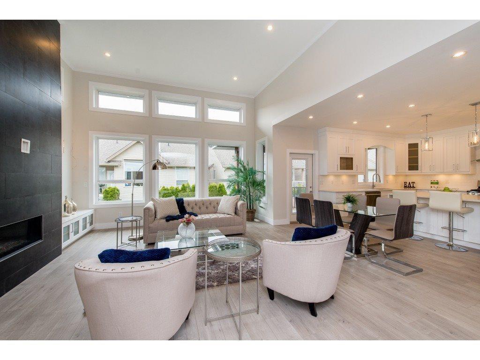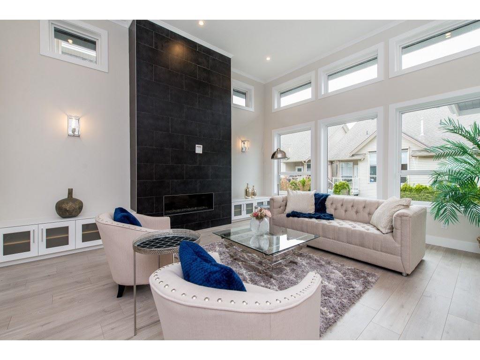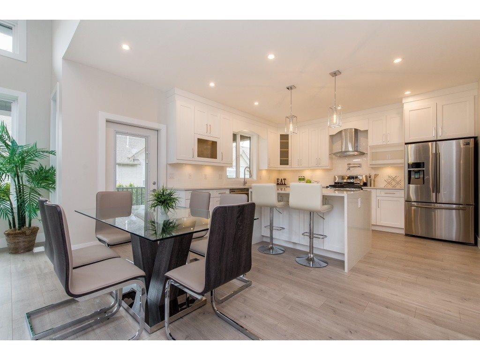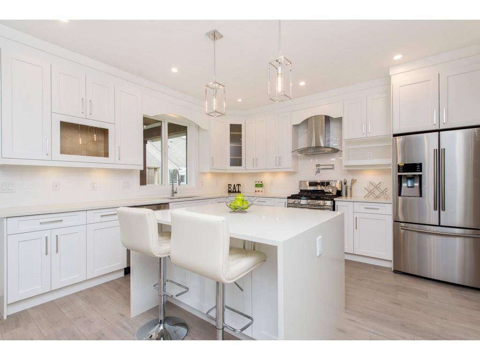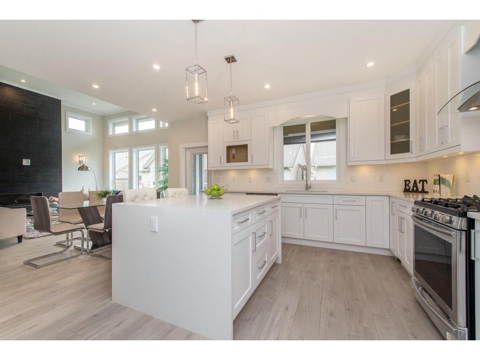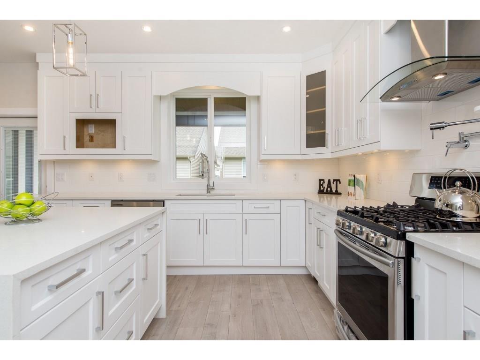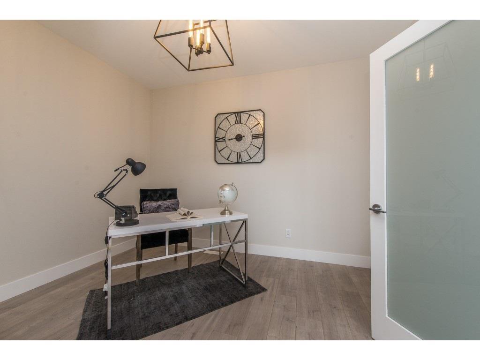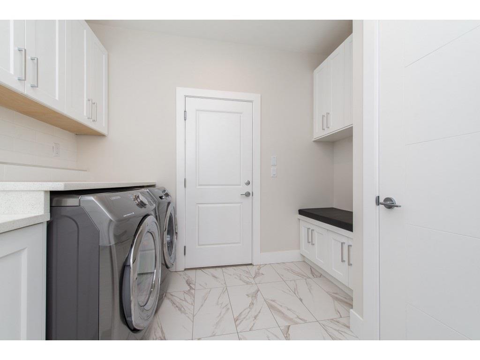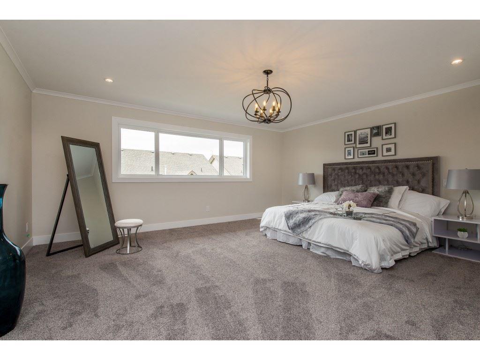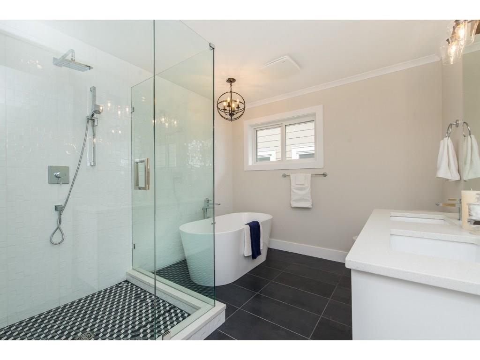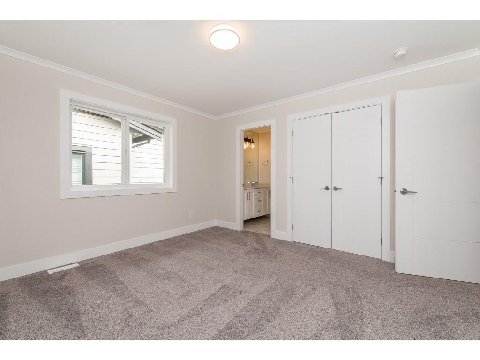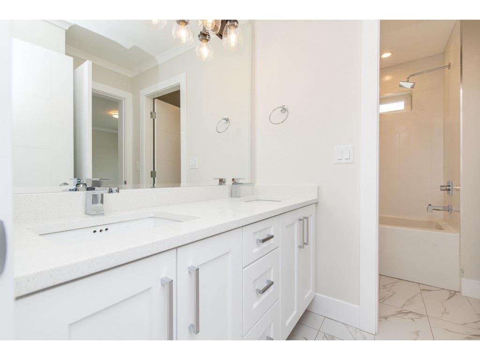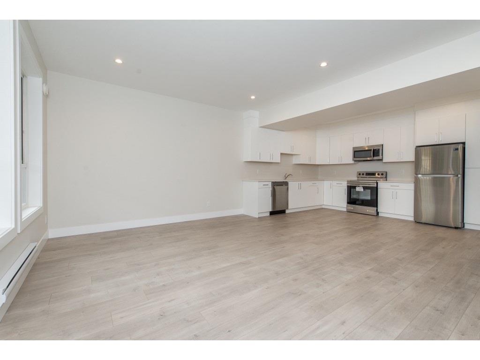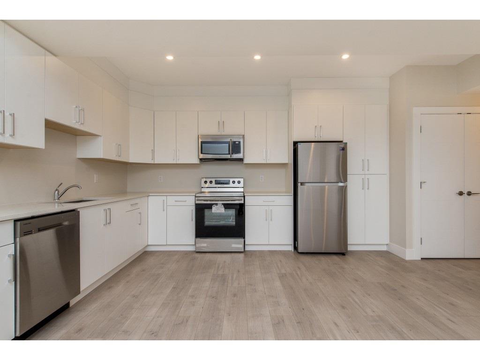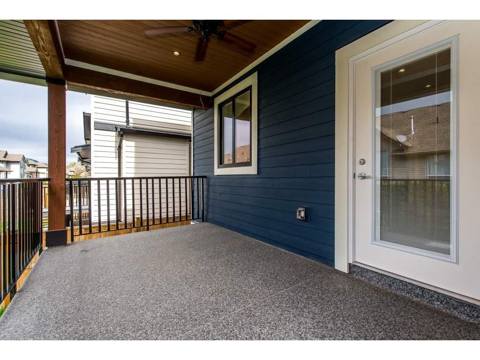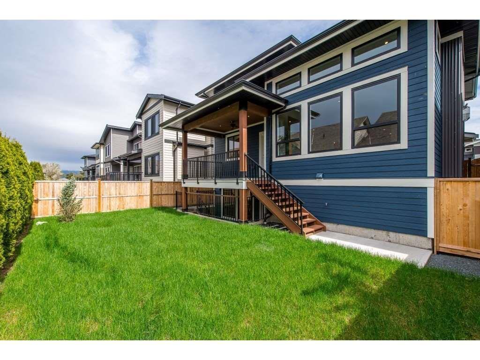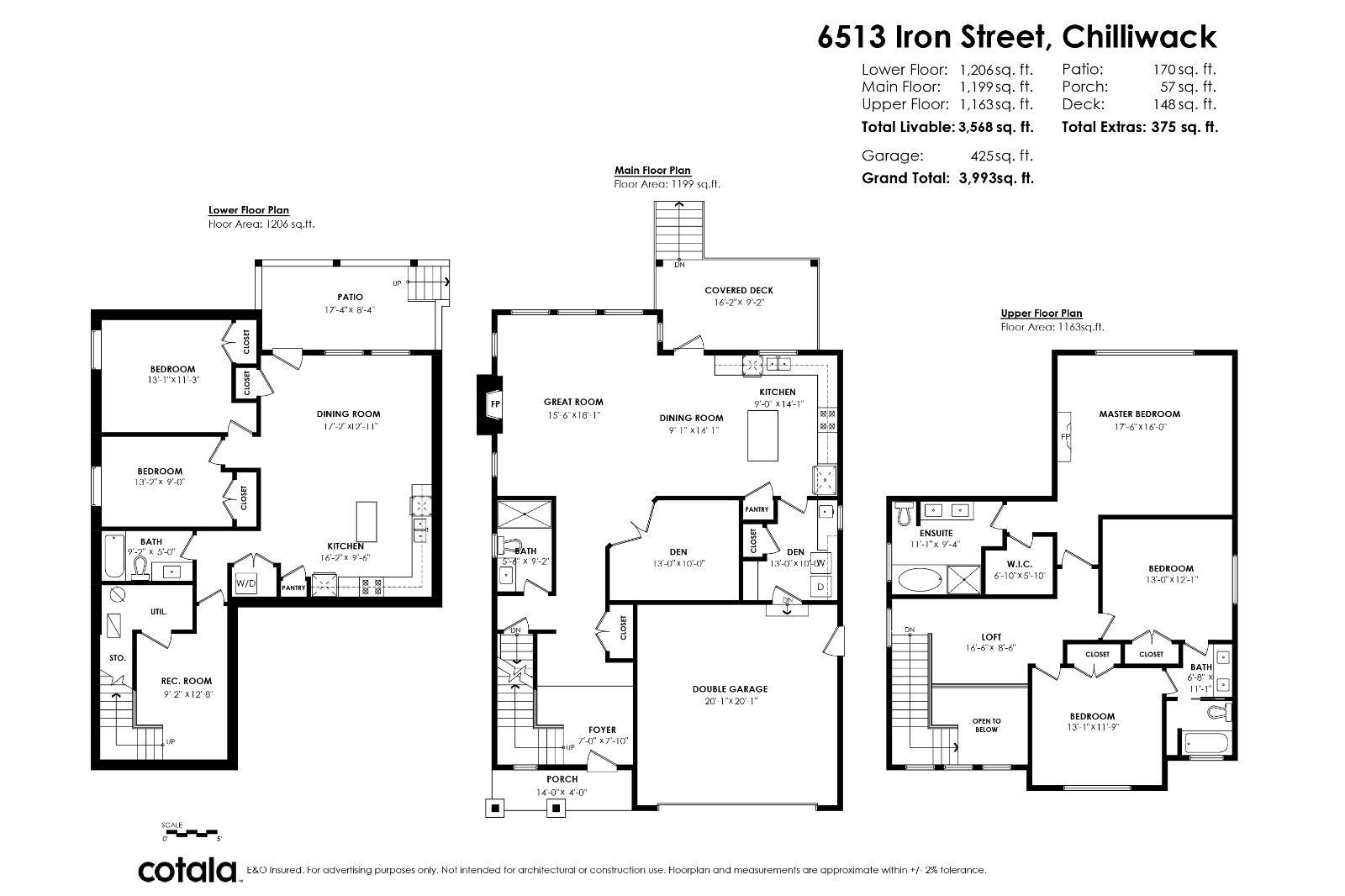6513 Iron Street, Sardis South Chilliwack, British Columbia V2R 0Z8
$1,289,000
WOW! ELEGANT HOME IN HIGGINSON ESTATES BY KINKORA GOLF COURSE! This impressive 5 bedroom 4 bathroom 2-storey basement home with 2-bedroom legal suite, provides many options for living. This grand kitchen and island is open plan to dining and great rooms with over-height ceiling and access to deck and gas BBQ making it an ideal space for entertaining. Soothing color scheme provides bright and relaxing environments throughout. Opulent primary suite with walk-in closet, 5 piece en-suite and Jack-Jill en-suite for the kid's bedrooms. The basement has a spacious 2-bedroom Legal Suite with stainless appliance package, separate laundry and private covered patio, with proven Air BnB income or convert to your preferred use! Central location for UFV, river walks, pubs, schools, shopping, commuting and more. Have your realtor book a showing before it's gone! (id:48205)
Property Details
| MLS® Number | R3001211 |
| Property Type | Single Family |
Building
| Bathroom Total | 4 |
| Bedrooms Total | 5 |
| Appliances | Washer, Dryer, Refrigerator, Stove, Dishwasher |
| Basement Type | Full |
| Constructed Date | 2019 |
| Construction Style Attachment | Detached |
| Fireplace Present | Yes |
| Fireplace Total | 1 |
| Heating Fuel | Electric, Natural Gas |
| Heating Type | Forced Air |
| Stories Total | 3 |
| Size Interior | 3,568 Ft2 |
| Type | House |
Parking
| Garage | 2 |
Land
| Acreage | No |
| Size Depth | 95 Ft |
| Size Frontage | 43 Ft |
| Size Irregular | 4089 |
| Size Total | 4089 Sqft |
| Size Total Text | 4089 Sqft |
Rooms
| Level | Type | Length | Width | Dimensions |
|---|---|---|---|---|
| Above | Primary Bedroom | 17 ft ,5 in | 16 ft | 17 ft ,5 in x 16 ft |
| Above | Bedroom 2 | 13 ft | 12 ft ,1 in | 13 ft x 12 ft ,1 in |
| Above | Bedroom 3 | 13 ft | 11 ft ,9 in | 13 ft x 11 ft ,9 in |
| Basement | Dining Room | 17 ft ,1 in | 12 ft ,1 in | 17 ft ,1 in x 12 ft ,1 in |
| Basement | Kitchen | 16 ft ,1 in | 9 ft ,6 in | 16 ft ,1 in x 9 ft ,6 in |
| Basement | Bedroom 4 | 13 ft ,3 in | 11 ft ,3 in | 13 ft ,3 in x 11 ft ,3 in |
| Basement | Bedroom 5 | 13 ft ,1 in | 9 ft | 13 ft ,1 in x 9 ft |
| Basement | Recreational, Games Room | 12 ft ,6 in | 9 ft ,2 in | 12 ft ,6 in x 9 ft ,2 in |
| Main Level | Great Room | 18 ft ,3 in | 15 ft ,6 in | 18 ft ,3 in x 15 ft ,6 in |
| Main Level | Dining Room | 14 ft ,3 in | 9 ft ,1 in | 14 ft ,3 in x 9 ft ,1 in |
| Main Level | Kitchen | 14 ft ,3 in | 9 ft | 14 ft ,3 in x 9 ft |
| Main Level | Den | 13 ft | 10 ft | 13 ft x 10 ft |
https://www.realtor.ca/real-estate/28311724/6513-iron-street-sardis-south-chilliwack

