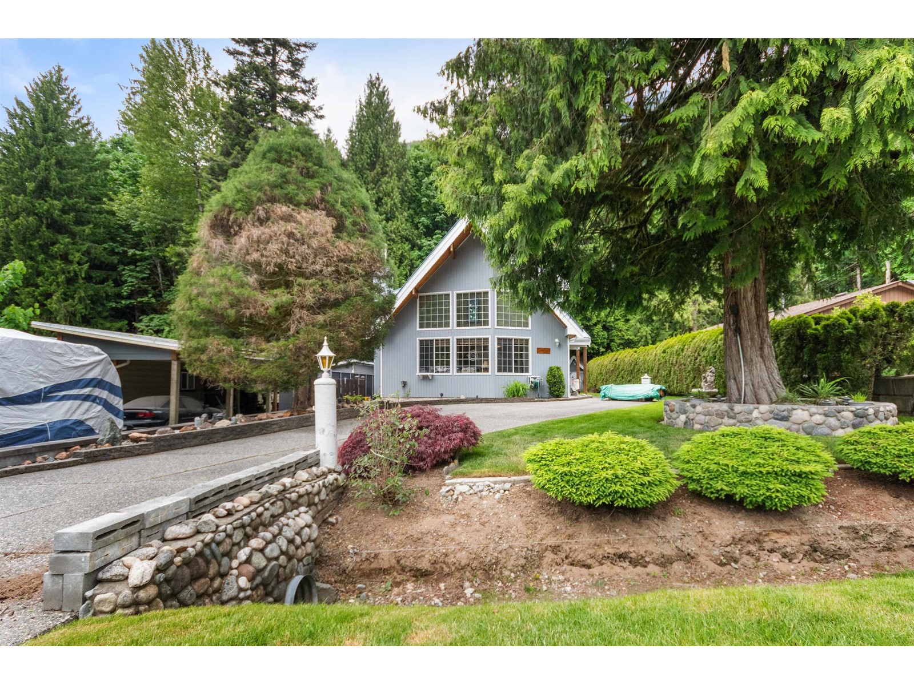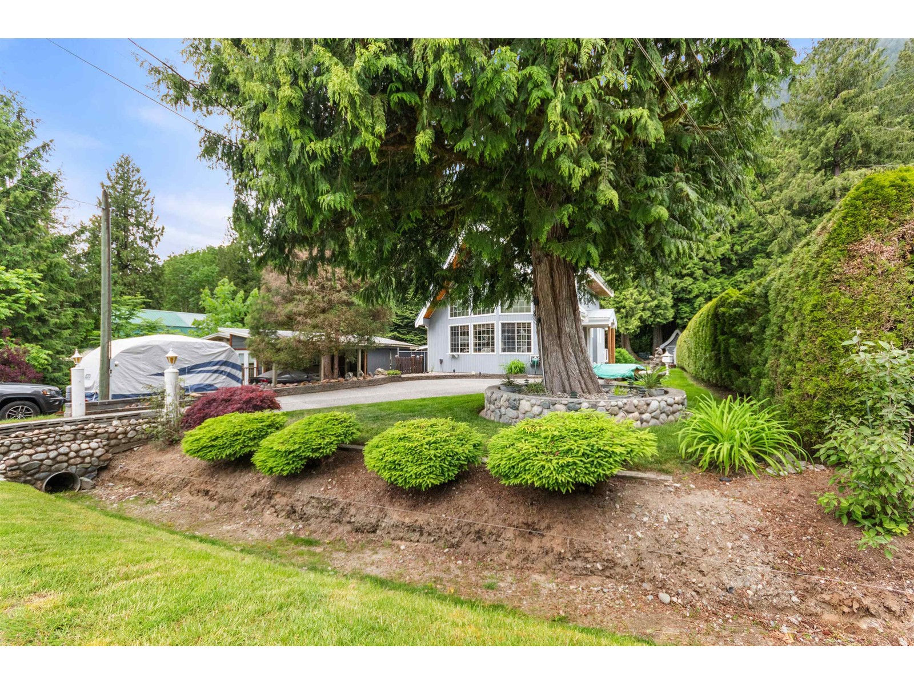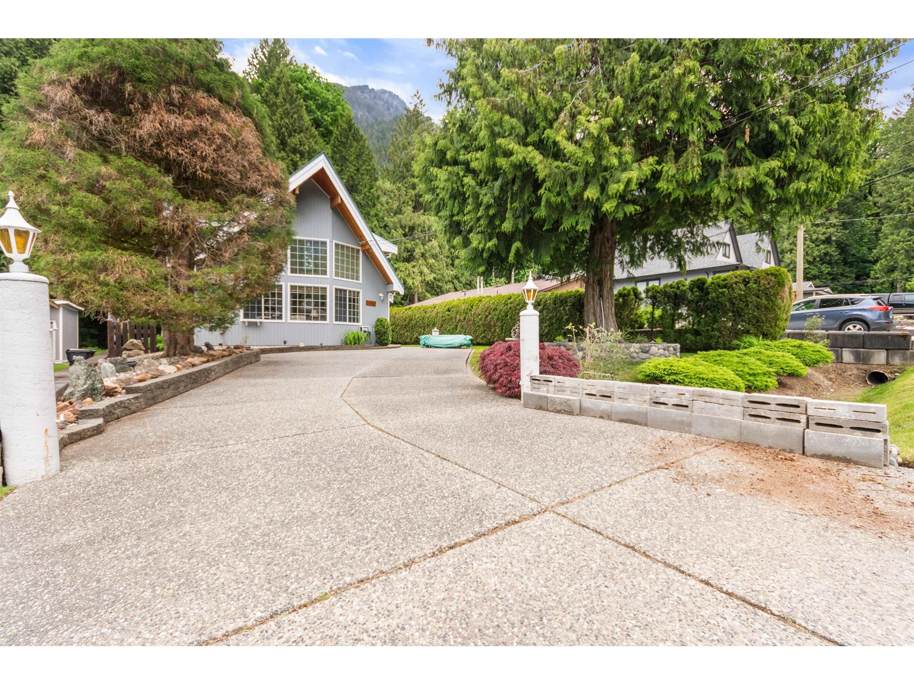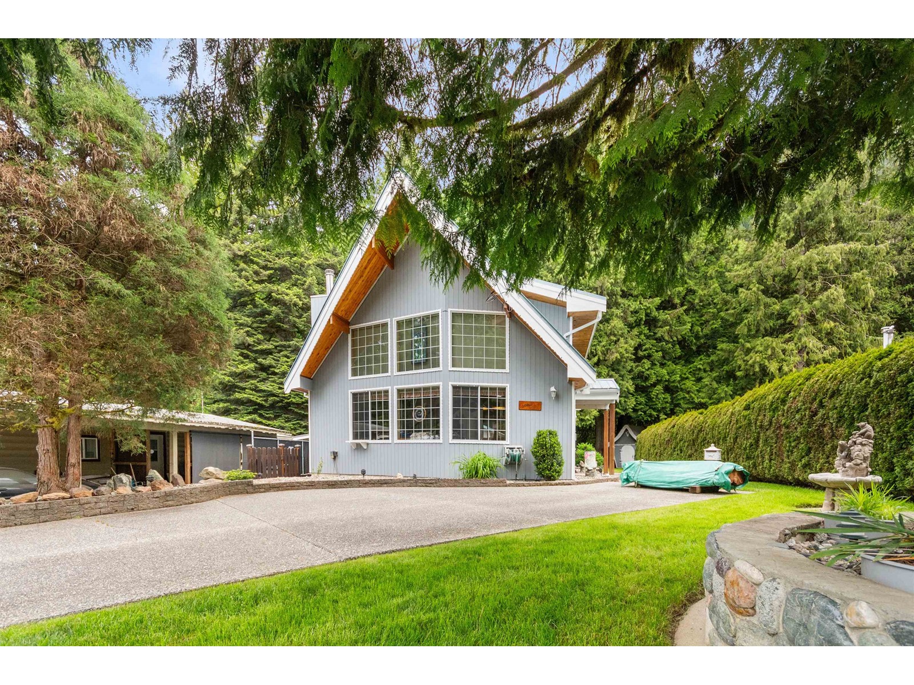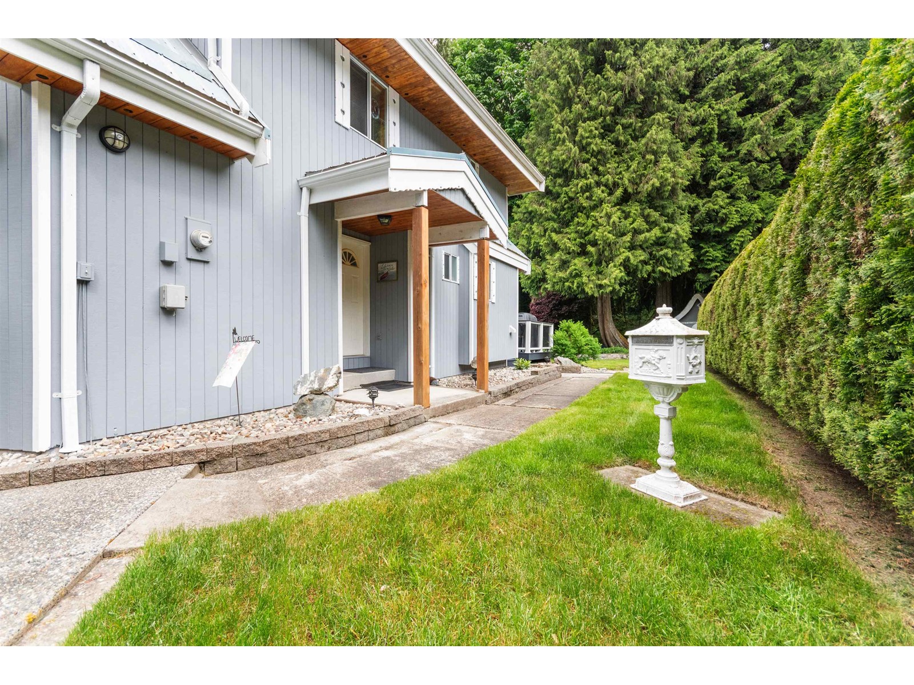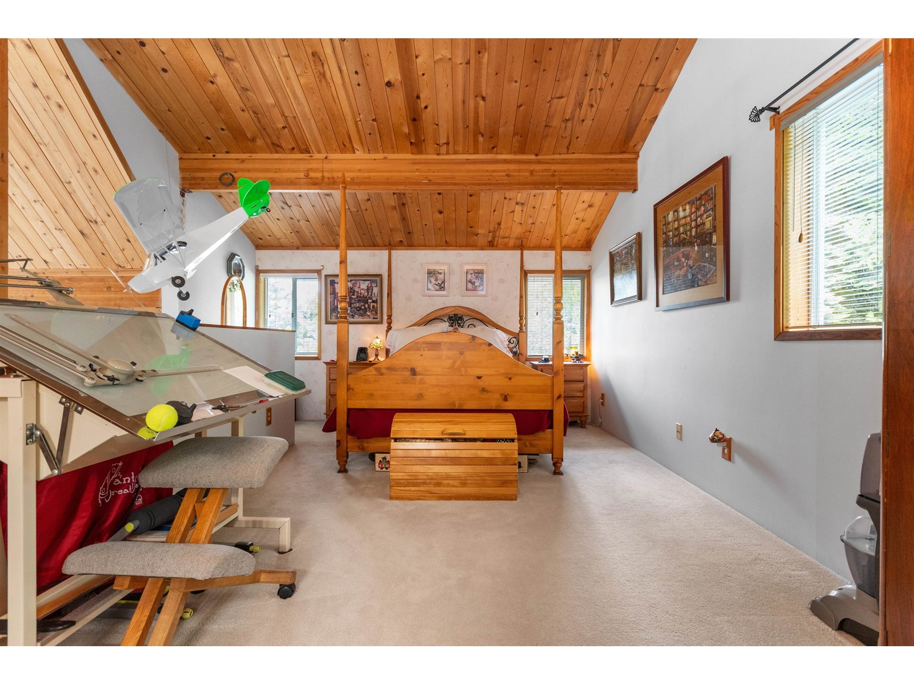66611 Kereluk Road, Kawkawa Lake Hope, British Columbia V0X 1L1
2 Bedroom
2 Bathroom
1,308 ft2
Fireplace
Forced Air
$699,900
Chalet at Kawkawa Lake. This private yard features a 12x20 workshop and deeded Kawkawa Lake access. Enter this home and be amazed by floor to ceiling windows and 2-storey vaulted ceiling. Upstairs loft area has 2 bedrooms overlooking living area. Formal dining area leads outside to large composite deck. Gas fireplace in living room. Call this home your summer getaway, your year-round getaway or permanent home. * PREC - Personal Real Estate Corporation (id:48205)
Property Details
| MLS® Number | R3002380 |
| Property Type | Single Family |
Building
| Bathroom Total | 2 |
| Bedrooms Total | 2 |
| Appliances | Washer, Dryer, Refrigerator, Stove, Dishwasher |
| Basement Type | Crawl Space |
| Constructed Date | 1985 |
| Construction Style Attachment | Detached |
| Fireplace Present | Yes |
| Fireplace Total | 1 |
| Fixture | Drapes/window Coverings |
| Heating Fuel | Natural Gas |
| Heating Type | Forced Air |
| Stories Total | 2 |
| Size Interior | 1,308 Ft2 |
| Type | House |
Parking
| Open |
Land
| Acreage | No |
| Size Depth | 117 Ft |
| Size Frontage | 56 Ft |
| Size Irregular | 6552 |
| Size Total | 6552 Sqft |
| Size Total Text | 6552 Sqft |
Rooms
| Level | Type | Length | Width | Dimensions |
|---|---|---|---|---|
| Above | Bedroom 2 | 9 ft ,8 in | 10 ft | 9 ft ,8 in x 10 ft |
| Above | Primary Bedroom | 10 ft ,2 in | 20 ft ,5 in | 10 ft ,2 in x 20 ft ,5 in |
| Main Level | Laundry Room | 5 ft ,6 in | 7 ft ,8 in | 5 ft ,6 in x 7 ft ,8 in |
| Main Level | Kitchen | 10 ft ,1 in | 10 ft ,4 in | 10 ft ,1 in x 10 ft ,4 in |
| Main Level | Dining Room | 10 ft ,3 in | 10 ft ,1 in | 10 ft ,3 in x 10 ft ,1 in |
| Main Level | Living Room | 22 ft ,7 in | 18 ft | 22 ft ,7 in x 18 ft |
https://www.realtor.ca/real-estate/28311464/66611-kereluk-road-kawkawa-lake-hope

