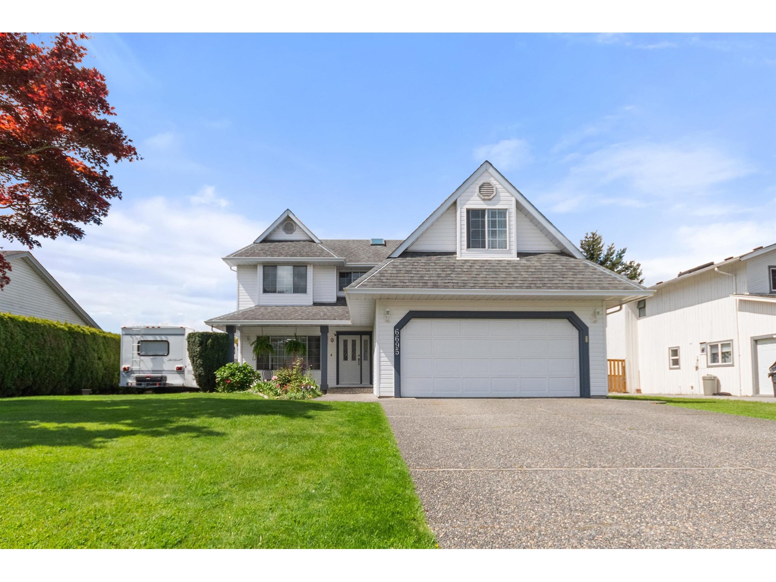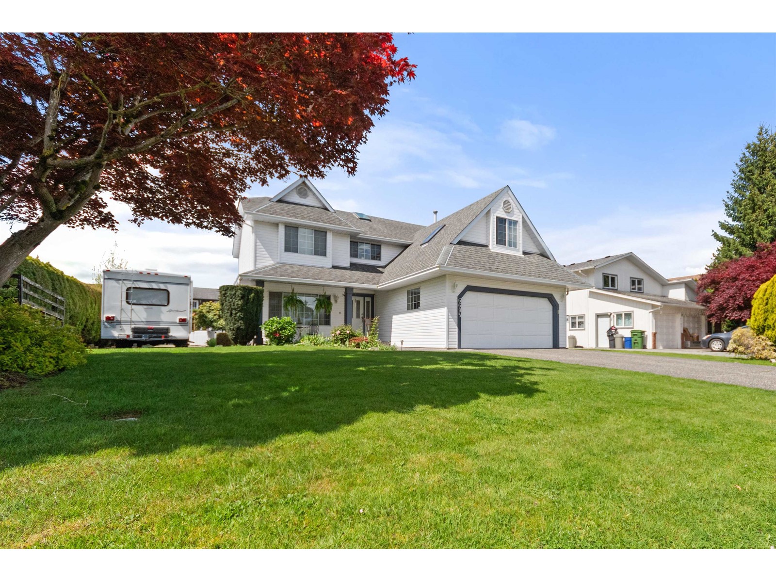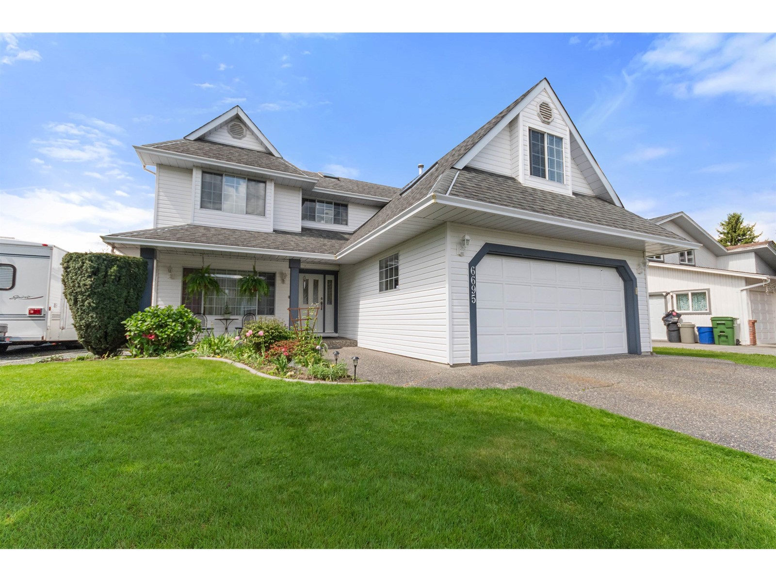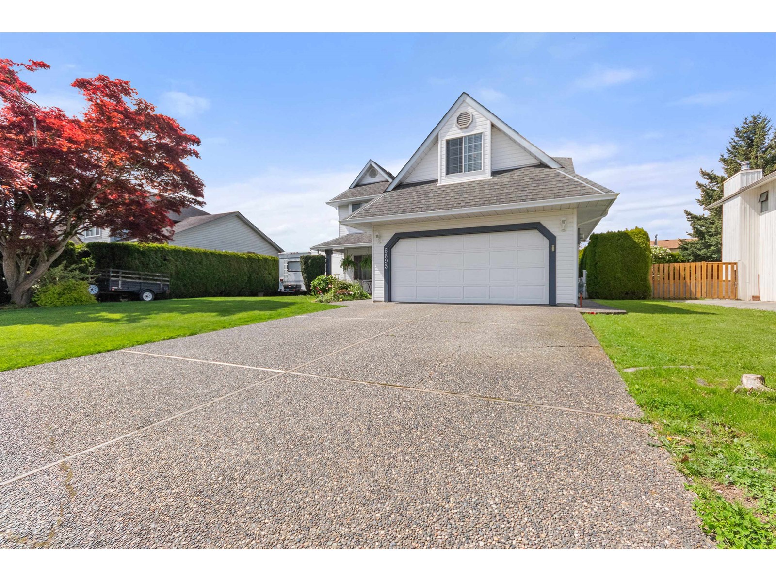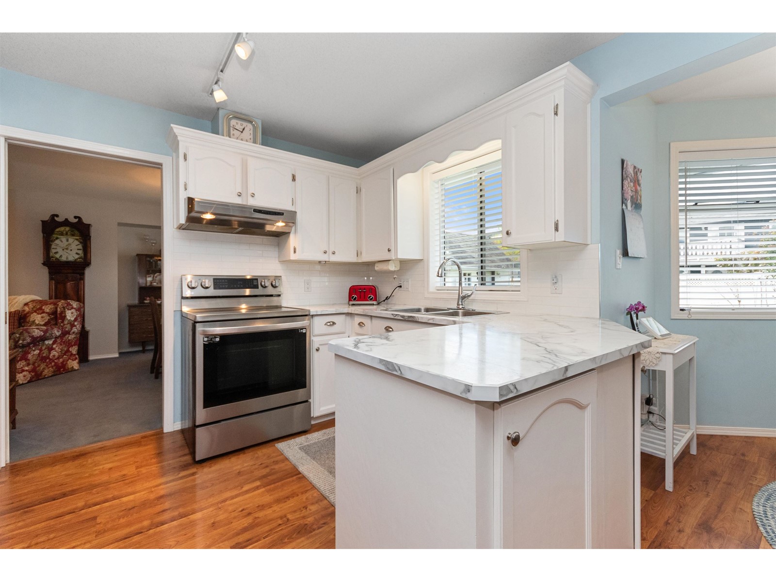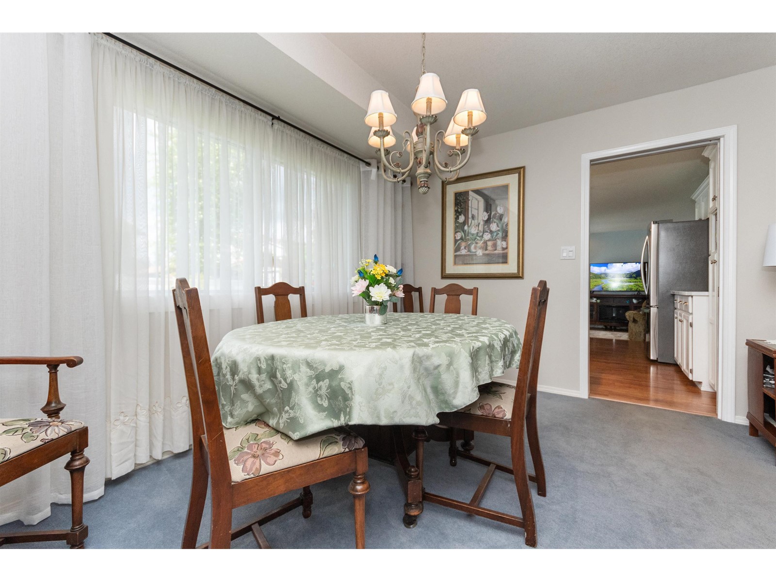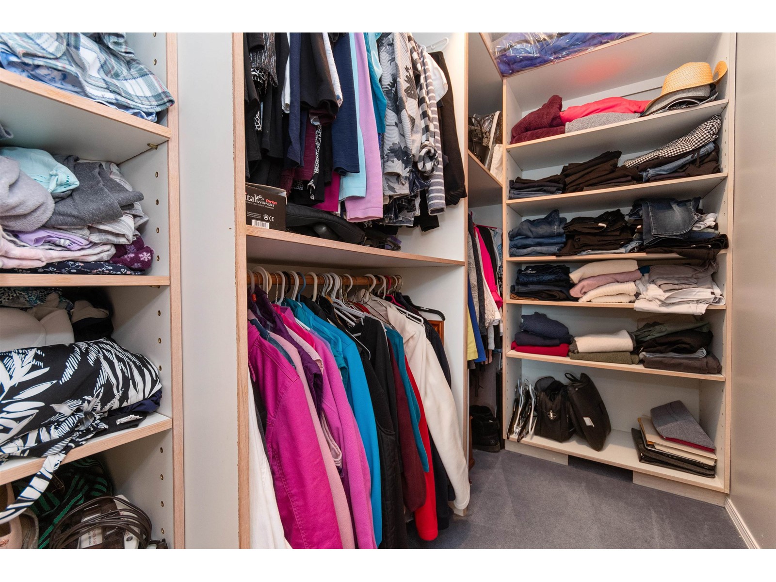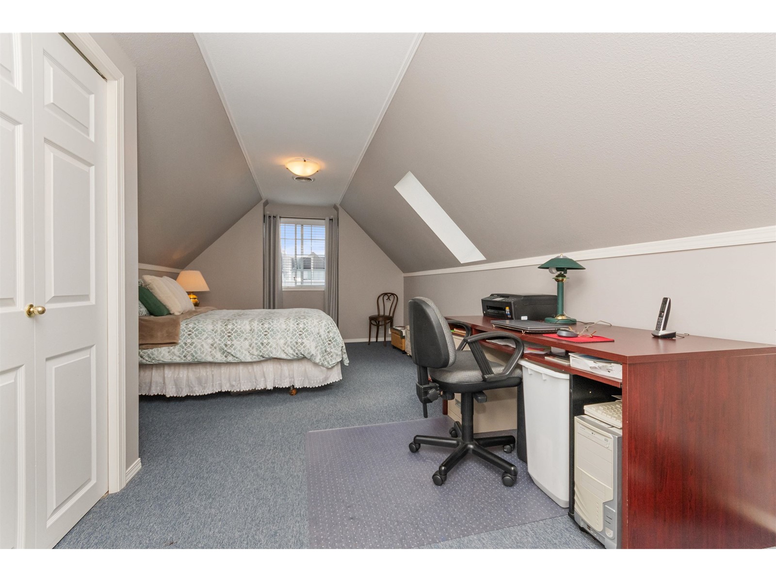6695 Beaufort Road, Sardis South Chilliwack, British Columbia V2R 2C5
$1,079,900
Lovely family home in desirable Sardis Park. Bright, clean and move in ready, this home is waiting for your family. Functional living on the mains floor with a family room that opens to a fully fenced and nicely landscaped back yard with plenty of room for activity. The Kitchen is updated with White cabinets and stainless appliances and opens to a cozy family room and breakfast nook with plenty of natural light and sliding glass door to a large patio. Upstairs is 4 spacious bedrooms, including a spacious Primary with large walk-in and ensuite. The Massive 4th bedroom could easily convert to a bonus room, play room, craft space or teen hangout. Located steps to all levels of school, shopping, Restaurants, golf course and Sardis park, a wonderful home in a fantastic neighborhood awaits. (id:48205)
Property Details
| MLS® Number | R2996499 |
| Property Type | Single Family |
| Structure | Workshop |
| View Type | Mountain View |
Building
| Bathroom Total | 3 |
| Bedrooms Total | 4 |
| Appliances | Washer, Dryer, Refrigerator, Stove, Dishwasher |
| Basement Type | Crawl Space |
| Constructed Date | 1990 |
| Construction Style Attachment | Detached |
| Cooling Type | Central Air Conditioning |
| Fireplace Present | Yes |
| Fireplace Total | 1 |
| Heating Fuel | Natural Gas |
| Heating Type | Forced Air |
| Stories Total | 2 |
| Size Interior | 2,124 Ft2 |
| Type | House |
Parking
| Garage | 2 |
| R V |
Land
| Acreage | No |
| Size Depth | 114 Ft |
| Size Frontage | 66 Ft |
| Size Irregular | 7555 |
| Size Total | 7555 Sqft |
| Size Total Text | 7555 Sqft |
Rooms
| Level | Type | Length | Width | Dimensions |
|---|---|---|---|---|
| Above | Primary Bedroom | 17 ft | 12 ft ,2 in | 17 ft x 12 ft ,2 in |
| Above | Other | 5 ft ,1 in | 8 ft | 5 ft ,1 in x 8 ft |
| Above | Bedroom 2 | 13 ft ,8 in | 10 ft ,1 in | 13 ft ,8 in x 10 ft ,1 in |
| Above | Bedroom 3 | 11 ft ,1 in | 10 ft ,1 in | 11 ft ,1 in x 10 ft ,1 in |
| Above | Bedroom 4 | 11 ft ,5 in | 20 ft ,5 in | 11 ft ,5 in x 20 ft ,5 in |
| Main Level | Family Room | 11 ft ,5 in | 14 ft | 11 ft ,5 in x 14 ft |
| Main Level | Kitchen | 13 ft | 10 ft ,8 in | 13 ft x 10 ft ,8 in |
| Main Level | Dining Nook | 9 ft ,5 in | 10 ft ,4 in | 9 ft ,5 in x 10 ft ,4 in |
| Main Level | Dining Room | 13 ft ,5 in | 9 ft ,1 in | 13 ft ,5 in x 9 ft ,1 in |
| Main Level | Living Room | 11 ft ,9 in | 13 ft ,6 in | 11 ft ,9 in x 13 ft ,6 in |
| Main Level | Foyer | 7 ft | 4 ft ,9 in | 7 ft x 4 ft ,9 in |
| Main Level | Laundry Room | 9 ft ,4 in | 8 ft | 9 ft ,4 in x 8 ft |
https://www.realtor.ca/real-estate/28238305/6695-beaufort-road-sardis-south-chilliwack

