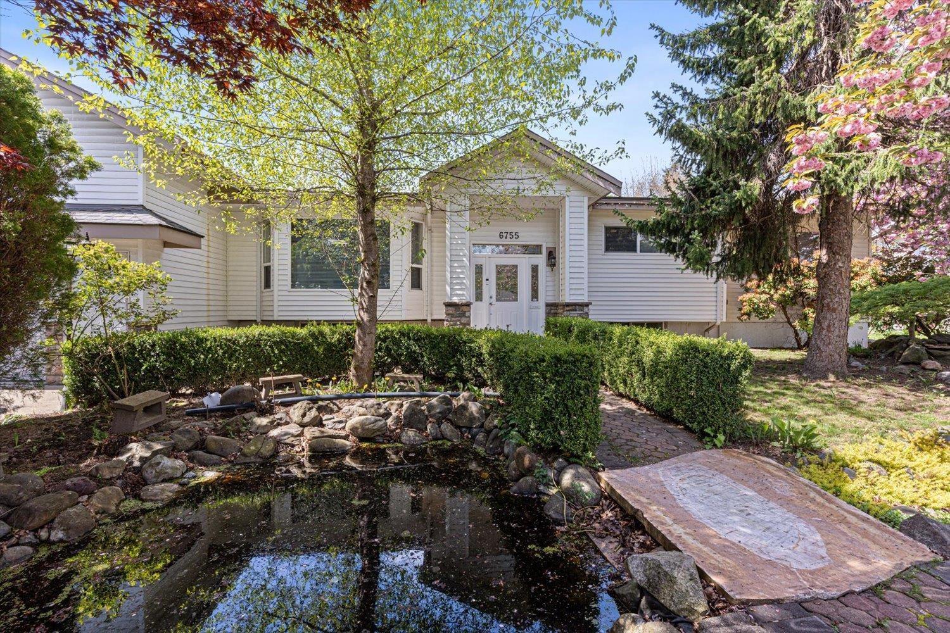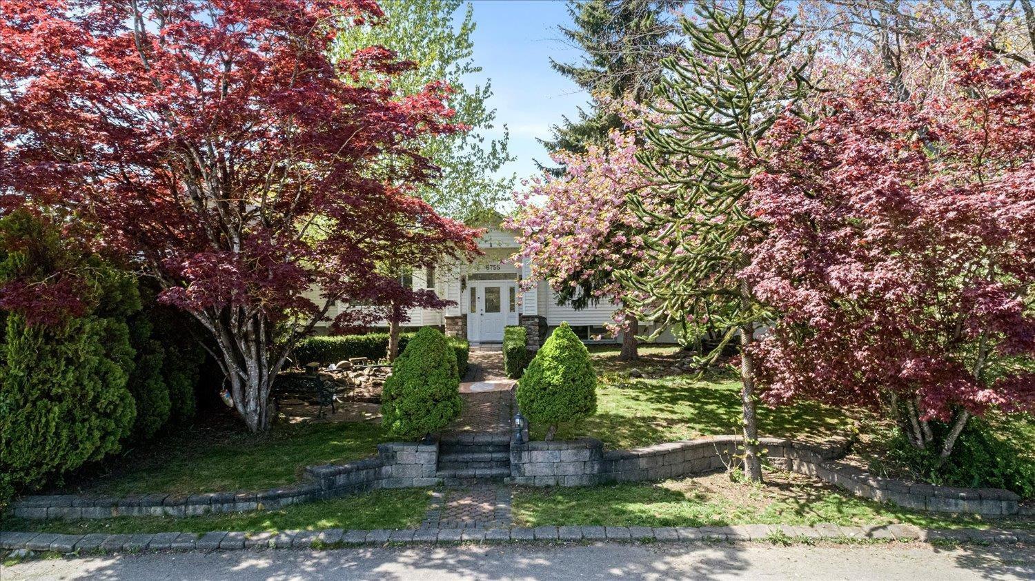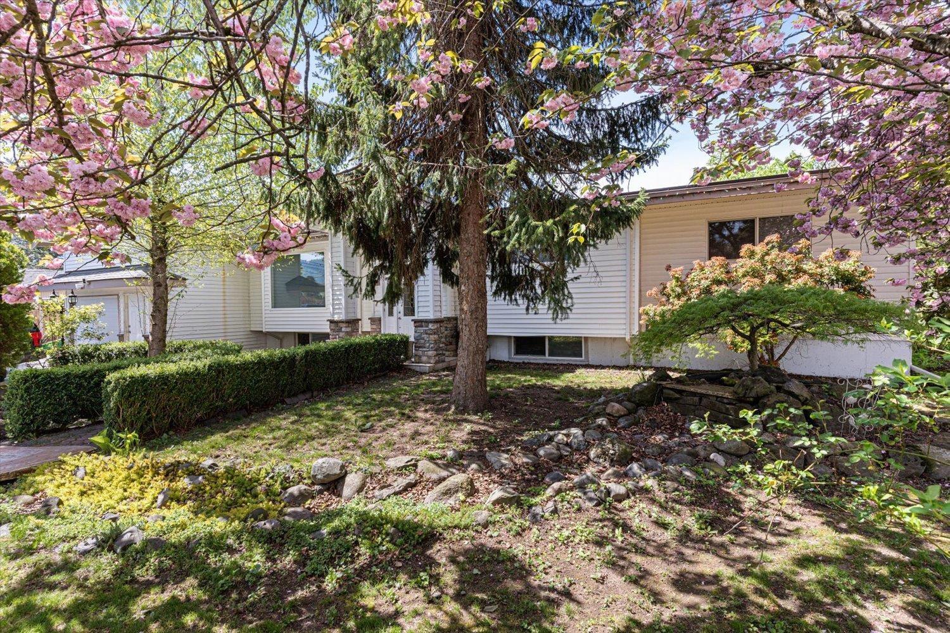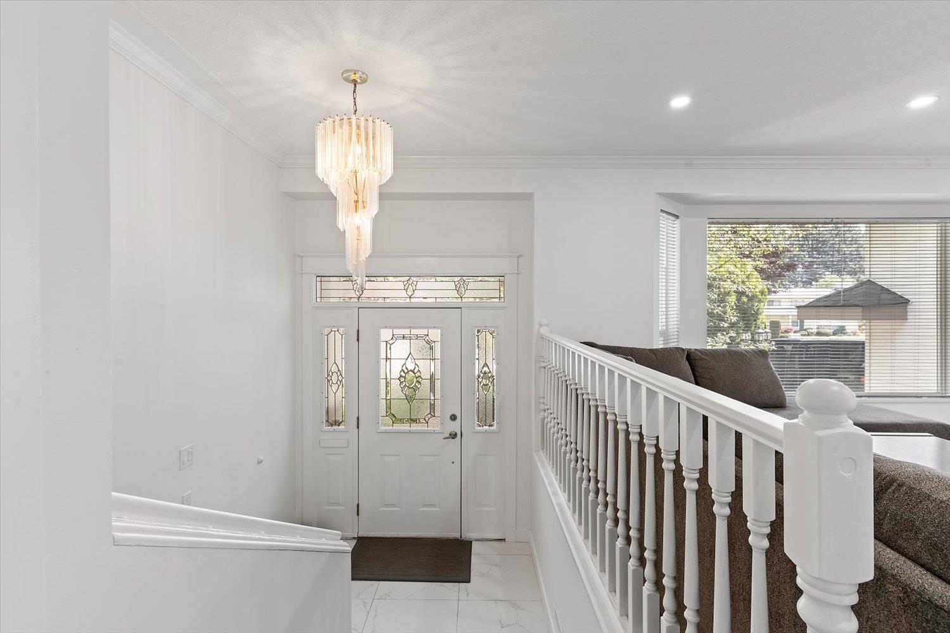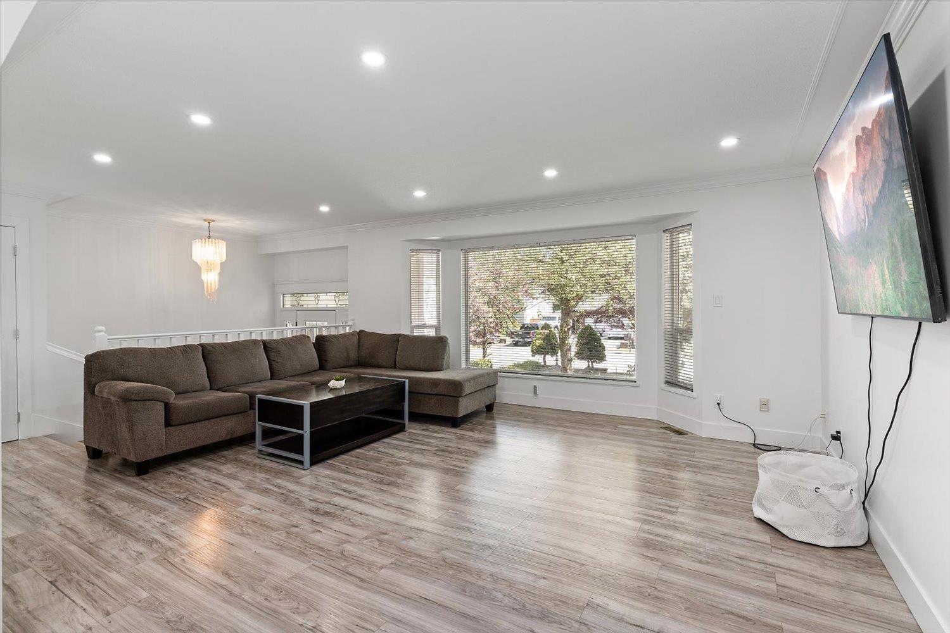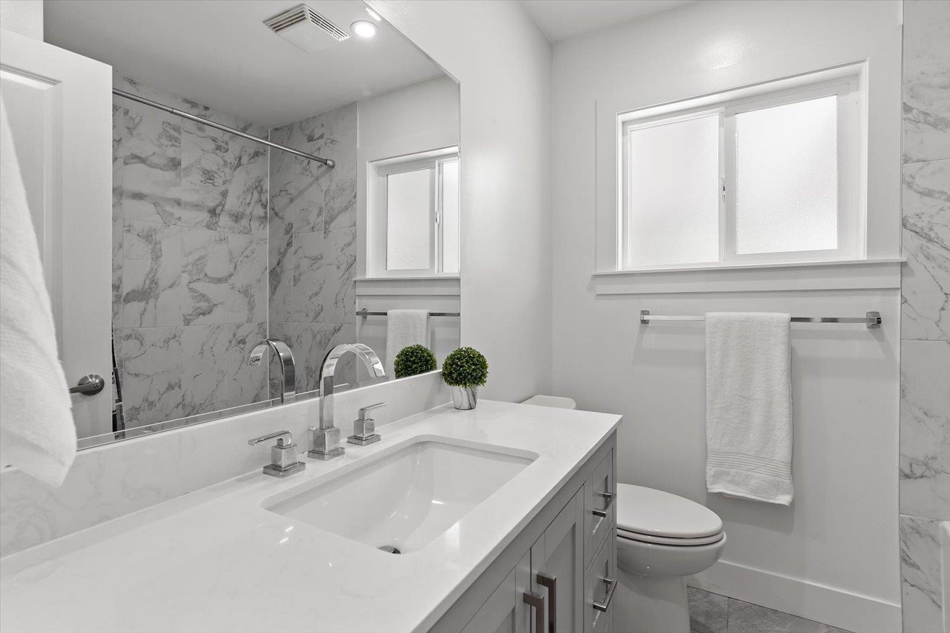6755 Lorne Drive, Sardis South Chilliwack, British Columbia V2R 2G3
$1,249,000
This beautifully updated six-bedroom rancher sits on a sprawling 14,700 sqft cul-de-sac lot in Sardis Park. Zoned R1-A, it allows for a legal. secondary dwelling, offering excellent investment potential. The home features fresh paint and new flooring throughout, with a modernized kitchen upstairs that includes new cabinetry, fixtures, and appliances. The fully finished basement boasts a refreshed two-bedroom suite, ideal for rental income or extended family. An extra deep single-car garage, ample parking, and a large fenced backyard add convenience and privacy. Thoughtfully updated and move-in ready, this home is the perfect blend of modern comfort. Situated close to schools, shopping, transit, and Sardis Park, this home offers the perfect blend of space, comfort, and location. (id:48205)
Property Details
| MLS® Number | R2975972 |
| Property Type | Single Family |
Building
| Bathroom Total | 3 |
| Bedrooms Total | 6 |
| Appliances | Washer, Dryer, Refrigerator, Stove, Dishwasher |
| Basement Type | Full |
| Constructed Date | 1971 |
| Construction Style Attachment | Detached |
| Heating Fuel | Electric |
| Heating Type | Forced Air |
| Stories Total | 2 |
| Size Interior | 3,334 Ft2 |
| Type | House |
Parking
| Garage | 1 |
| Open | |
| R V |
Land
| Acreage | No |
| Size Depth | 147 Ft |
| Size Frontage | 100 Ft |
| Size Irregular | 14700 |
| Size Total | 14700 Sqft |
| Size Total Text | 14700 Sqft |
Rooms
| Level | Type | Length | Width | Dimensions |
|---|---|---|---|---|
| Above | Recreational, Games Room | 21 ft ,3 in | 13 ft ,6 in | 21 ft ,3 in x 13 ft ,6 in |
| Above | Bedroom 4 | 13 ft ,5 in | 15 ft ,7 in | 13 ft ,5 in x 15 ft ,7 in |
| Basement | Recreational, Games Room | 22 ft ,1 in | 13 ft | 22 ft ,1 in x 13 ft |
| Basement | Kitchen | 20 ft ,5 in | 10 ft ,1 in | 20 ft ,5 in x 10 ft ,1 in |
| Basement | Bedroom 5 | 22 ft ,1 in | 13 ft ,4 in | 22 ft ,1 in x 13 ft ,4 in |
| Basement | Bedroom 6 | 13 ft ,5 in | 12 ft ,5 in | 13 ft ,5 in x 12 ft ,5 in |
| Main Level | Kitchen | 12 ft ,6 in | 12 ft ,9 in | 12 ft ,6 in x 12 ft ,9 in |
| Main Level | Dining Room | 13 ft ,3 in | 8 ft ,6 in | 13 ft ,3 in x 8 ft ,6 in |
| Main Level | Living Room | 21 ft ,2 in | 16 ft ,1 in | 21 ft ,2 in x 16 ft ,1 in |
| Main Level | Primary Bedroom | 14 ft ,7 in | 16 ft ,1 in | 14 ft ,7 in x 16 ft ,1 in |
| Main Level | Bedroom 2 | 11 ft ,3 in | 9 ft ,1 in | 11 ft ,3 in x 9 ft ,1 in |
| Main Level | Bedroom 3 | 10 ft ,3 in | 13 ft ,2 in | 10 ft ,3 in x 13 ft ,2 in |
| Main Level | Foyer | 6 ft ,6 in | 6 ft ,8 in | 6 ft ,6 in x 6 ft ,8 in |
| Main Level | Other | 6 ft ,3 in | 8 ft | 6 ft ,3 in x 8 ft |
https://www.realtor.ca/real-estate/28005486/6755-lorne-drive-sardis-south-chilliwack

