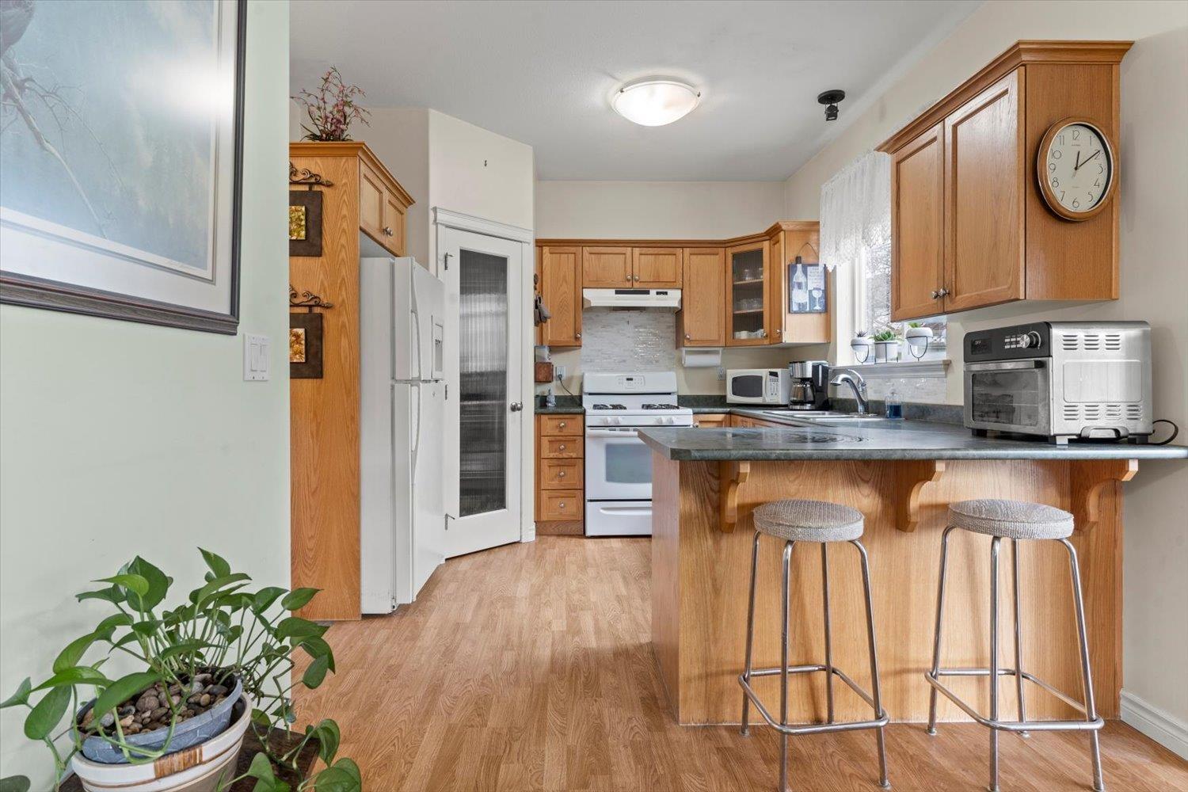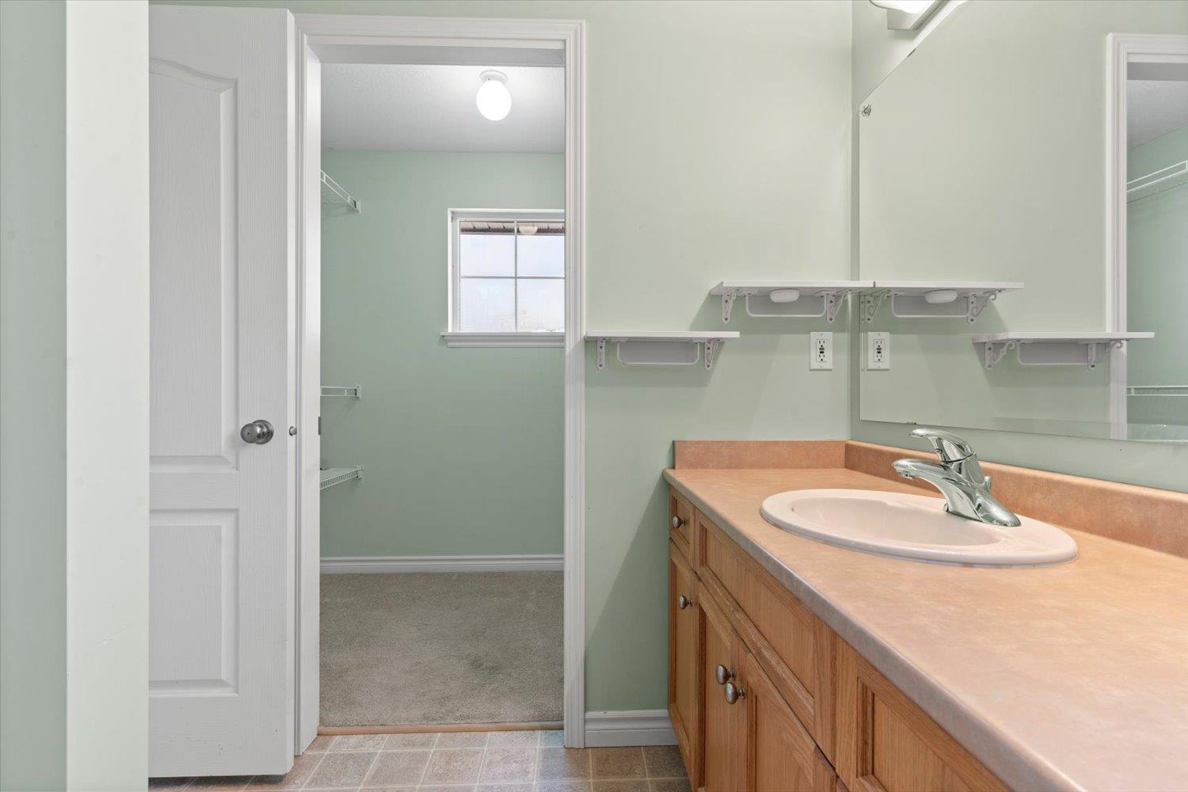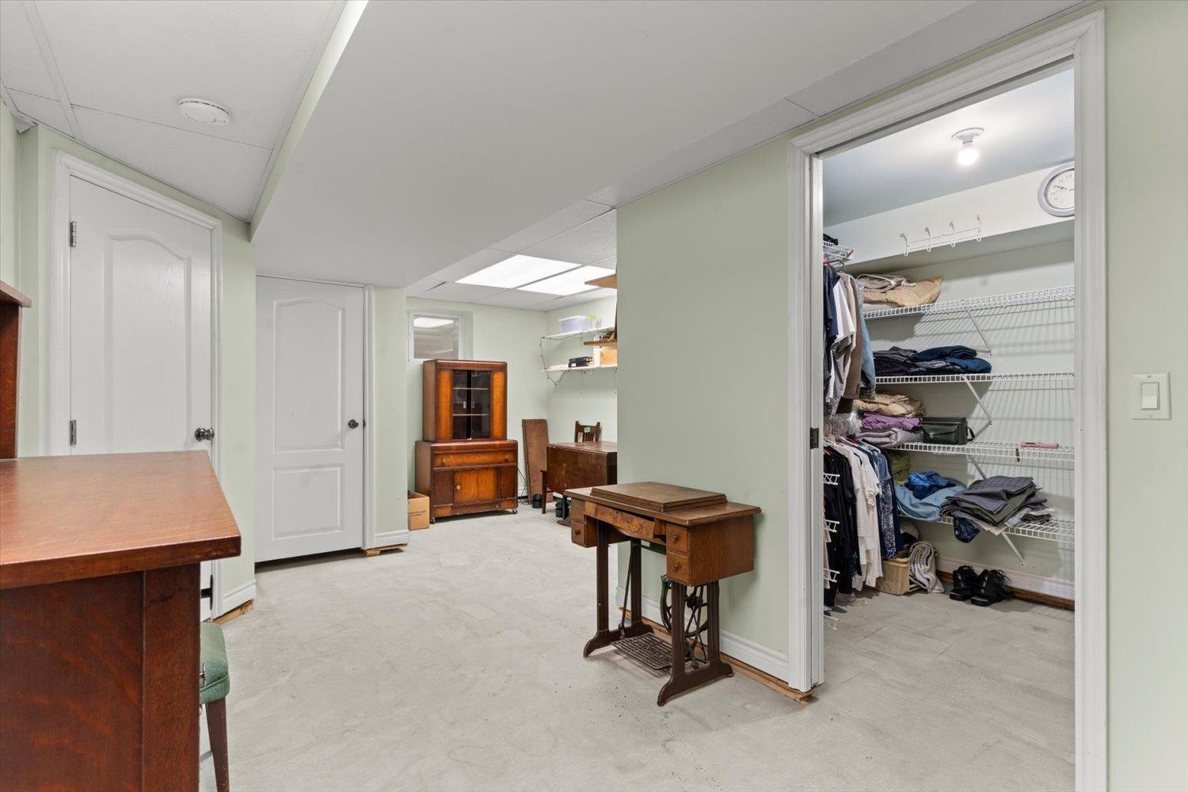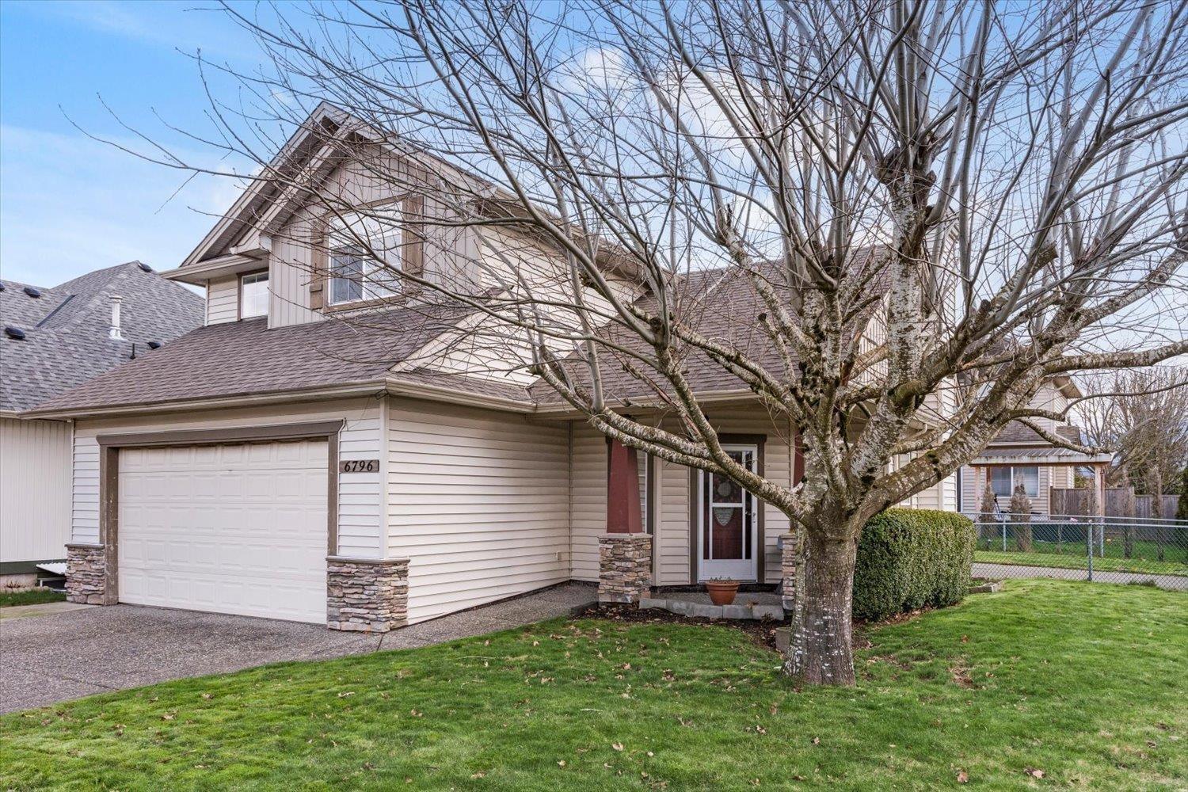6796 Sheffield Way, Sardis East Vedder Chilliwack, British Columbia V2R 5T1
4 Bedroom
4 Bathroom
2,168 ft2
Fireplace
Central Air Conditioning
Forced Air
$919,000
Here's your chance to own an affordable 4 bedroom 4 bath corner lot home in the heart of Sardis with RV parking and a fenced yard. This home has a great floor plan for a family looking to move into one of the best neighbourhoods in Sardis. Walking distance to all levels of schools, Sardis Park, Kinkora Golf course and all amenities. This air conditioned home has a new roof, and is awaiting your finishing touches! Come by our open house this Saturday and Sunday from 1-3 or book your showing today! (id:48205)
Property Details
| MLS® Number | R2978254 |
| Property Type | Single Family |
| View Type | Mountain View |
Building
| Bathroom Total | 4 |
| Bedrooms Total | 4 |
| Appliances | Washer, Dryer, Refrigerator, Stove, Dishwasher |
| Basement Development | Partially Finished |
| Basement Type | Full (partially Finished) |
| Constructed Date | 2002 |
| Construction Style Attachment | Detached |
| Cooling Type | Central Air Conditioning |
| Fireplace Present | Yes |
| Fireplace Total | 1 |
| Heating Fuel | Natural Gas |
| Heating Type | Forced Air |
| Stories Total | 3 |
| Size Interior | 2,168 Ft2 |
| Type | House |
Parking
| Garage | 2 |
| R V |
Land
| Acreage | No |
| Size Frontage | 56 Ft |
| Size Irregular | 4530 |
| Size Total | 4530 Sqft |
| Size Total Text | 4530 Sqft |
Rooms
| Level | Type | Length | Width | Dimensions |
|---|---|---|---|---|
| Above | Primary Bedroom | 13 ft ,9 in | 14 ft ,5 in | 13 ft ,9 in x 14 ft ,5 in |
| Above | Bedroom 2 | 10 ft ,4 in | 12 ft ,1 in | 10 ft ,4 in x 12 ft ,1 in |
| Above | Bedroom 3 | 10 ft ,2 in | 12 ft ,1 in | 10 ft ,2 in x 12 ft ,1 in |
| Basement | Recreational, Games Room | 20 ft ,2 in | 12 ft ,1 in | 20 ft ,2 in x 12 ft ,1 in |
| Basement | Bedroom 4 | 12 ft ,9 in | 15 ft ,6 in | 12 ft ,9 in x 15 ft ,6 in |
| Main Level | Living Room | 13 ft ,8 in | 16 ft ,5 in | 13 ft ,8 in x 16 ft ,5 in |
| Main Level | Dining Room | 9 ft ,1 in | 17 ft ,4 in | 9 ft ,1 in x 17 ft ,4 in |
| Main Level | Kitchen | 11 ft ,5 in | 11 ft | 11 ft ,5 in x 11 ft |
| Main Level | Laundry Room | 7 ft ,2 in | 6 ft ,4 in | 7 ft ,2 in x 6 ft ,4 in |
https://www.realtor.ca/real-estate/28038971/6796-sheffield-way-sardis-east-vedder-chilliwack









































