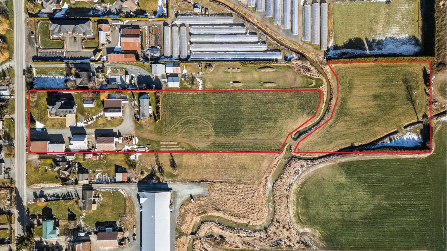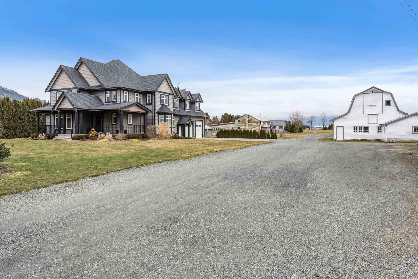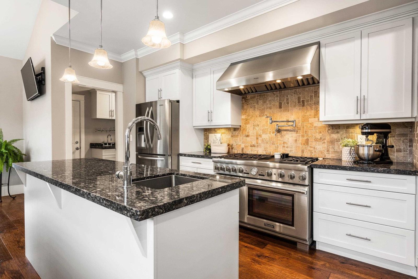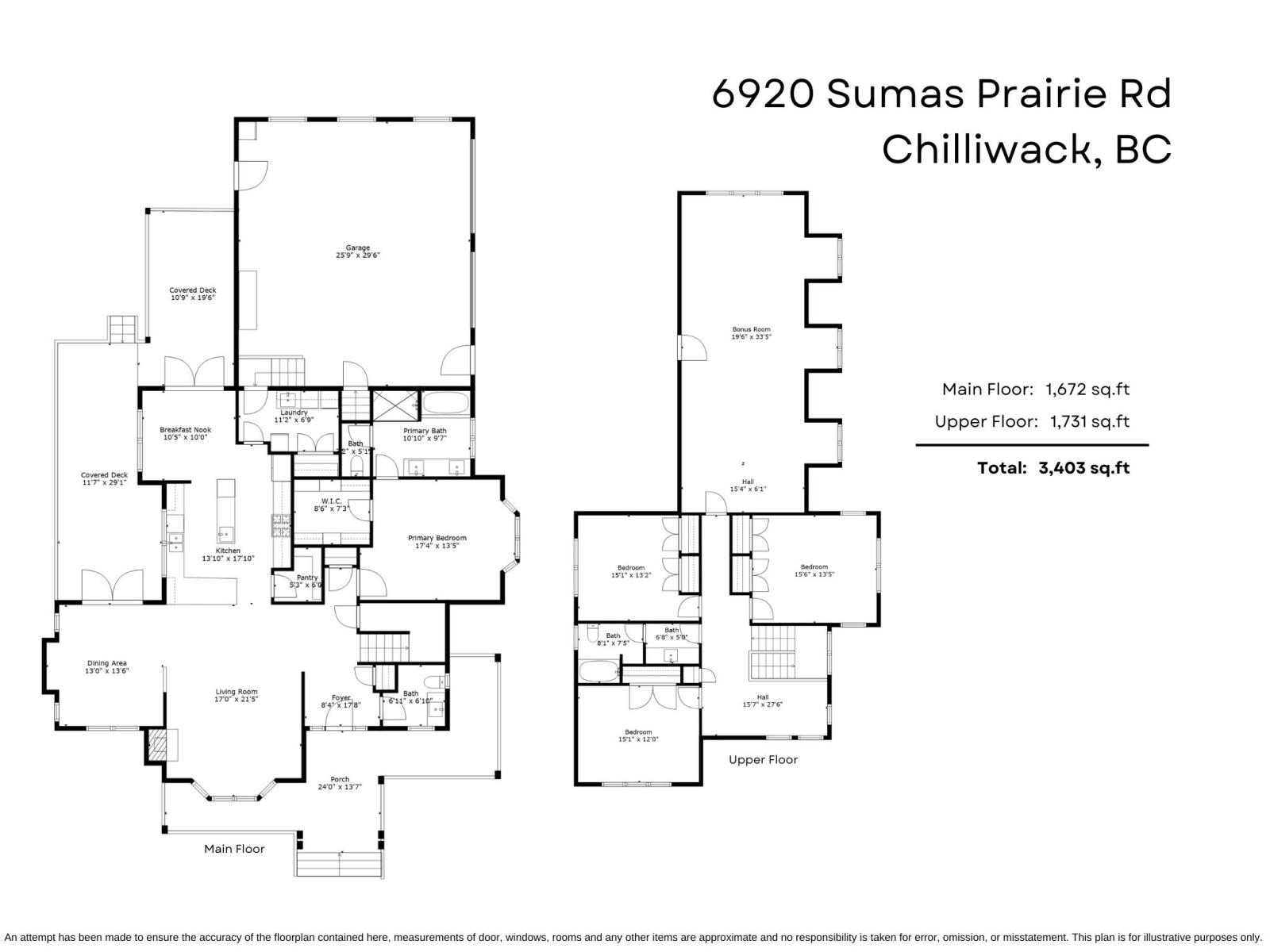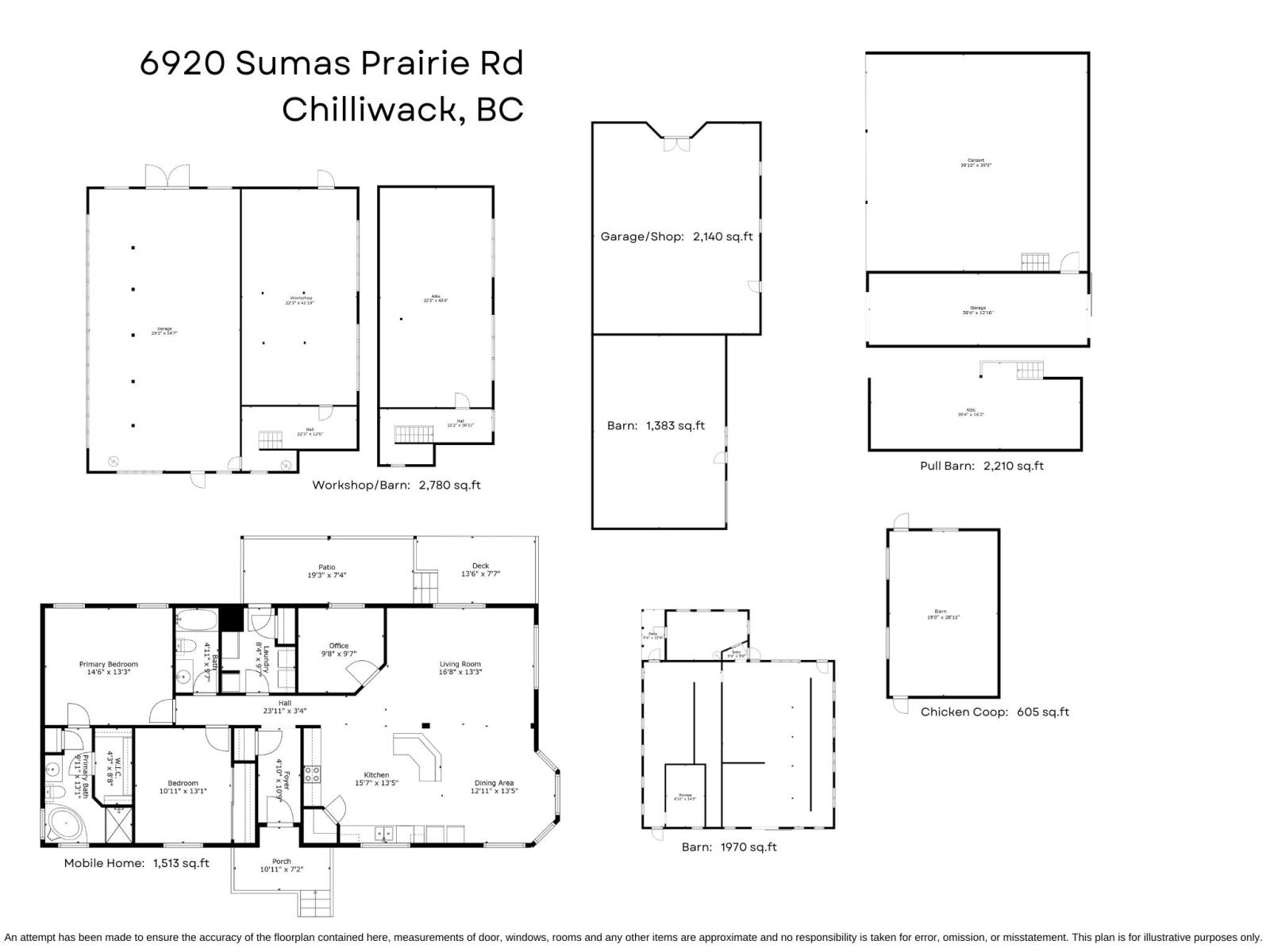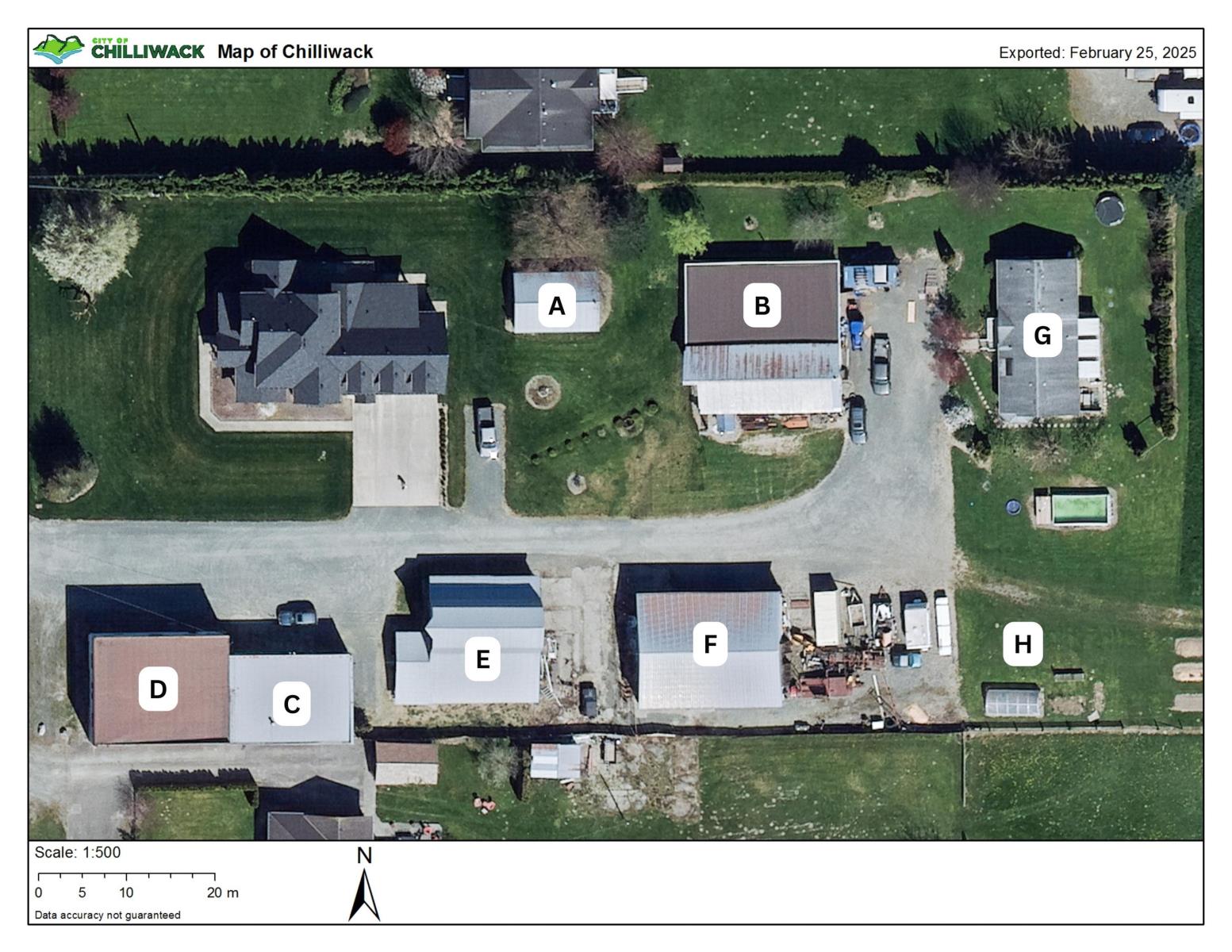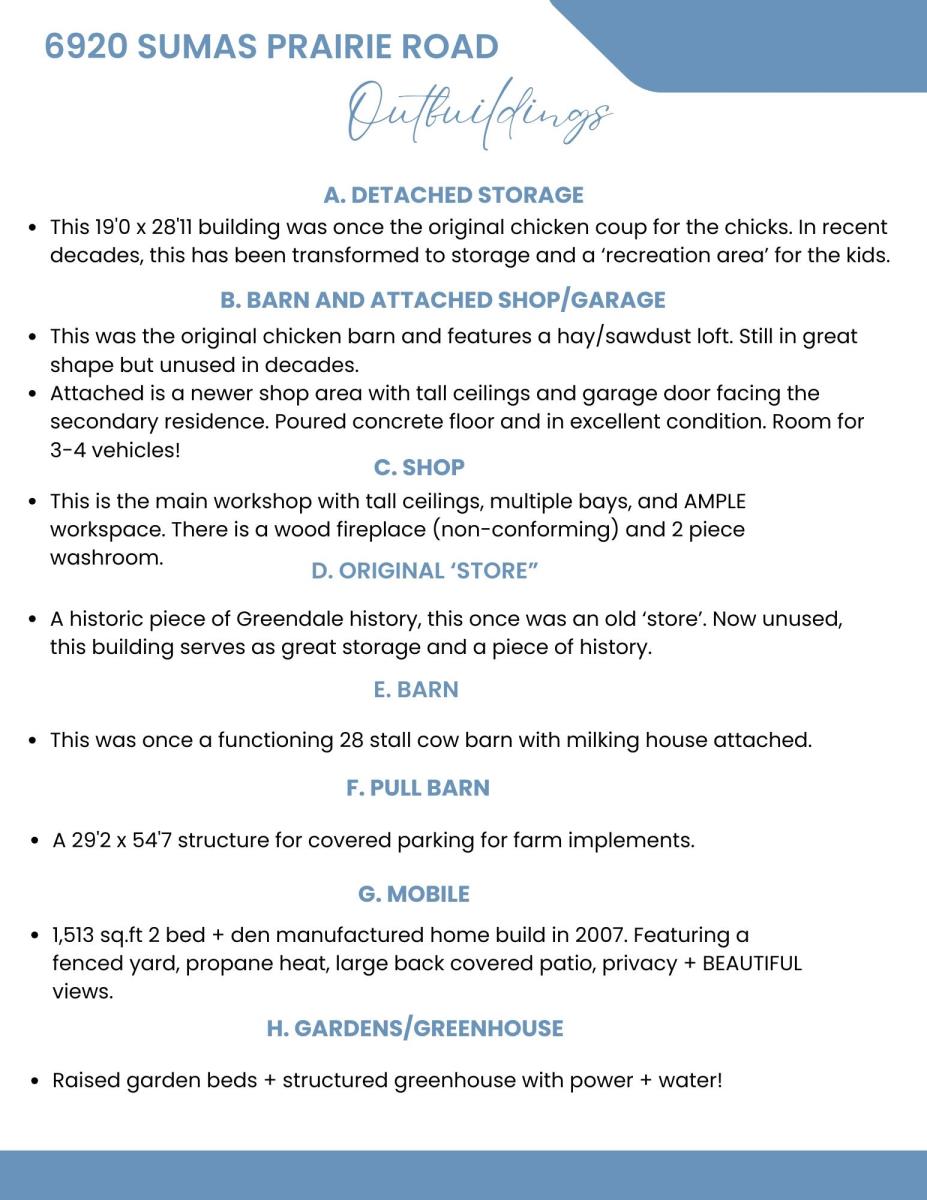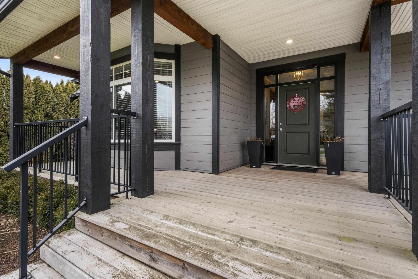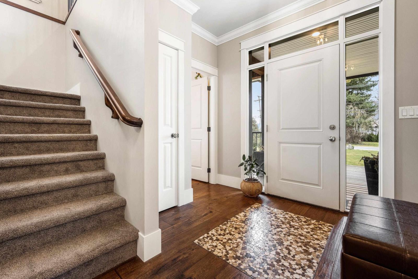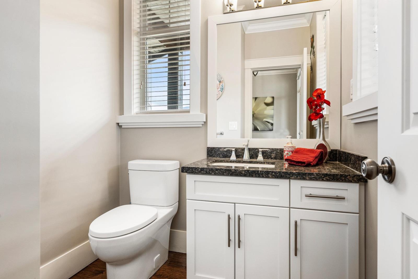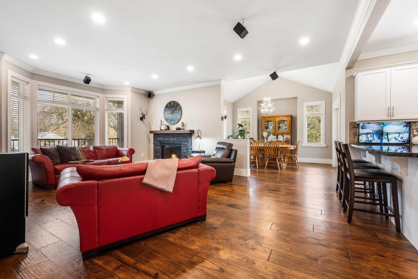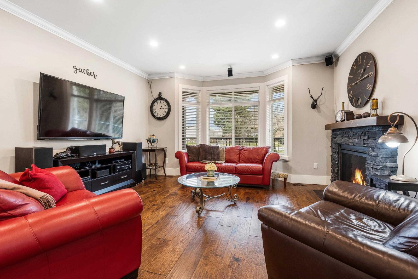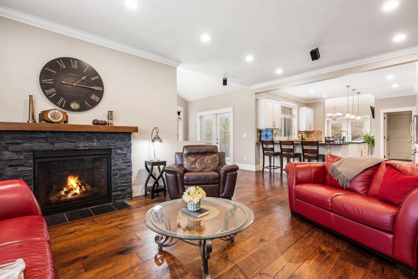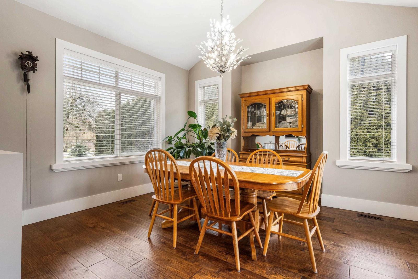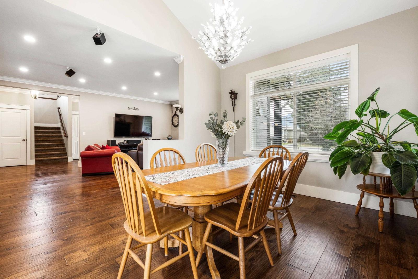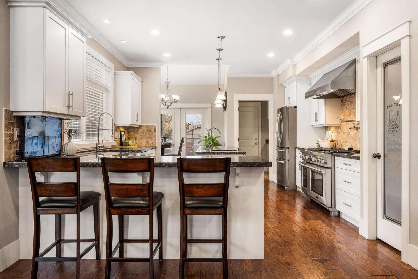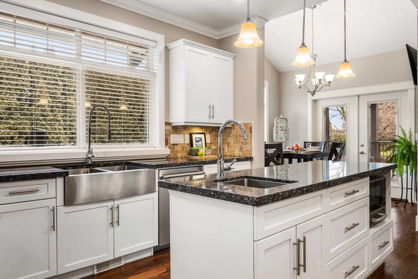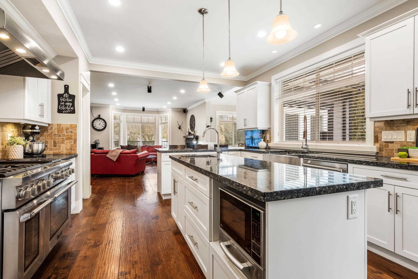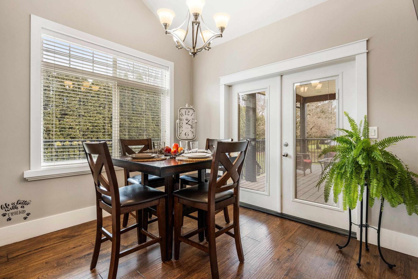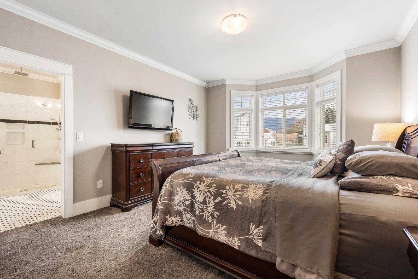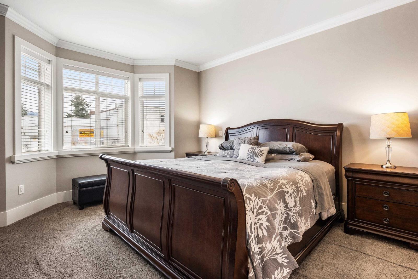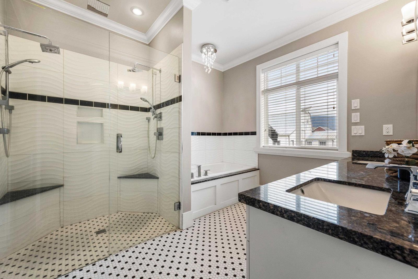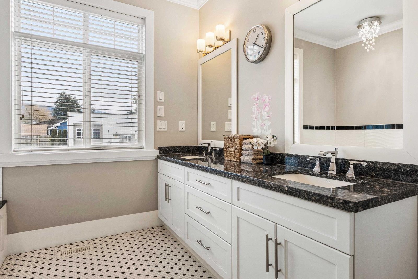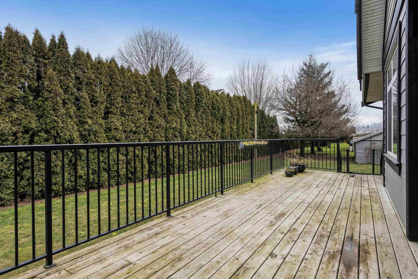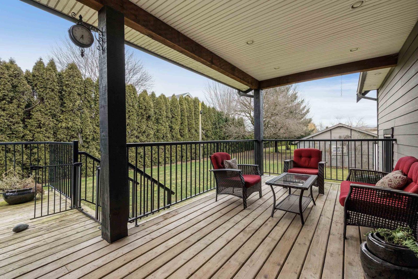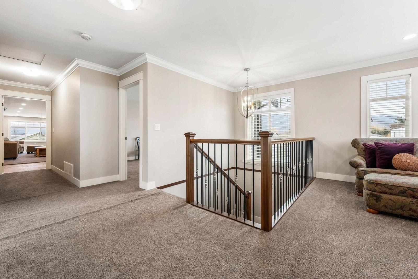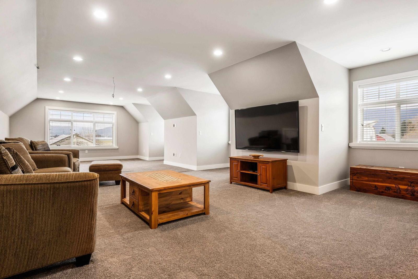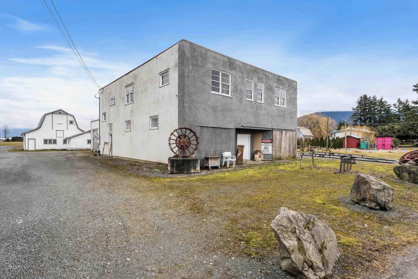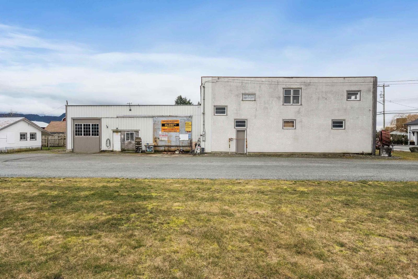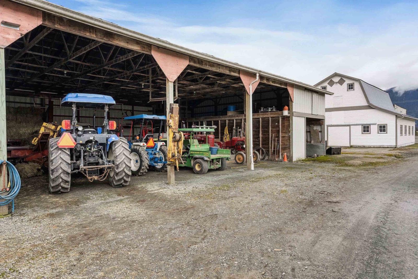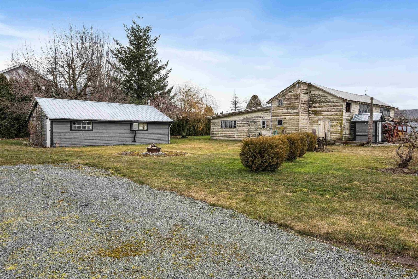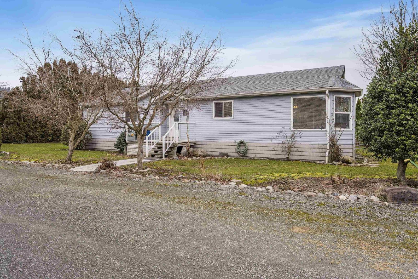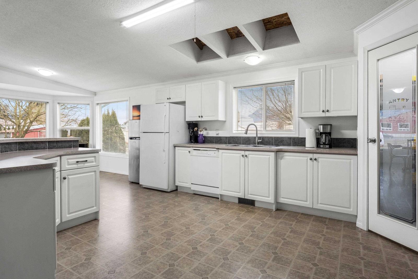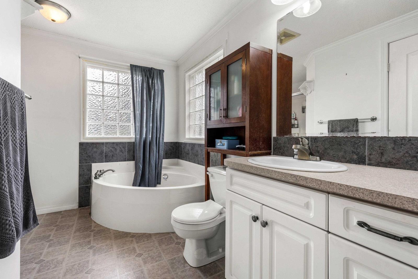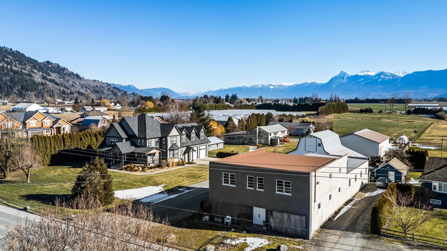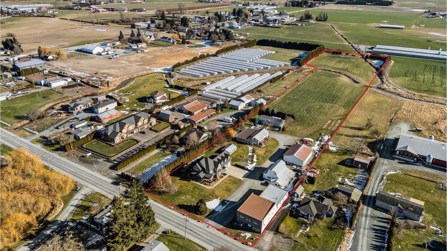6920 Sumas Prairie Road, Greendale Chilliwack, British Columbia V2R 4K1
$2,799,999
STUNNING GREENDALE ACREAGE w/ 2 LEGAL DWELLINGS! A superb multi-generational acreage w/ a 2015 3,403 sq ft 4 bdrm + flex GORGEOUS main residence + a 2007 1,513 sq ft 2 bdrm + den PLUS 6 outbuildings for SHOPS/BARNS/STORAGE/HOBBIES! WOW! Enjoy MAIN FLOOR LIVING w/ spacious primary bdrm, luxurious ensuite, & walk-in closet. Open concept CHEF'S KITCHEN w/ 48" THERMADOR stove, quartz, AMPLE counter/cabinet space, & eating bar. Vaulted ceilings, covered patio, crown mouldings- the works! 3 bdrms UP + massive rec room w/ r.i. wet bar. Great for teenagers & the grandkids! OVERSIZED WORKSHOP w/ washroom, barn(s)- you name it! The modern manufactured home sits privately at the back of the property w/ fenced hedged yard & beautiful views. Spacious open kitchen, lrg primary w/ w.i closet & ensuite! * PREC - Personal Real Estate Corporation (id:48205)
Property Details
| MLS® Number | R2970480 |
| Property Type | Single Family |
| Storage Type | Storage |
| Structure | Workshop |
| View Type | Mountain View |
Building
| Bathroom Total | 5 |
| Bedrooms Total | 6 |
| Amenities | Laundry - In Suite, Fireplace(s) |
| Appliances | Sauna, Dishwasher, Refrigerator |
| Basement Type | Crawl Space |
| Constructed Date | 2015 |
| Construction Style Attachment | Detached |
| Fireplace Present | Yes |
| Fireplace Total | 1 |
| Fixture | Drapes/window Coverings |
| Heating Fuel | Natural Gas, Propane |
| Heating Type | Forced Air |
| Stories Total | 2 |
| Size Interior | 3,403 Ft2 |
| Type | House |
Parking
| Garage | 2 |
| Open | |
| Integrated Garage |
Land
| Acreage | Yes |
| Size Depth | 1300 Ft ,5 In |
| Size Frontage | 208 Ft ,5 In |
| Size Irregular | 291852 |
| Size Total | 291852 Sqft |
| Size Total Text | 291852 Sqft |
Rooms
| Level | Type | Length | Width | Dimensions |
|---|---|---|---|---|
| Above | Bedroom 2 | 15 ft ,3 in | 13 ft ,2 in | 15 ft ,3 in x 13 ft ,2 in |
| Above | Bedroom 3 | 15 ft ,3 in | 12 ft | 15 ft ,3 in x 12 ft |
| Above | Bedroom 4 | 15 ft ,5 in | 13 ft ,5 in | 15 ft ,5 in x 13 ft ,5 in |
| Above | Recreational, Games Room | 19 ft ,5 in | 33 ft ,5 in | 19 ft ,5 in x 33 ft ,5 in |
| Main Level | Foyer | 8 ft ,3 in | 17 ft ,8 in | 8 ft ,3 in x 17 ft ,8 in |
| Main Level | Living Room | 17 ft | 21 ft ,5 in | 17 ft x 21 ft ,5 in |
| Main Level | Dining Room | 13 ft | 13 ft ,6 in | 13 ft x 13 ft ,6 in |
| Main Level | Kitchen | 13 ft ,8 in | 17 ft ,1 in | 13 ft ,8 in x 17 ft ,1 in |
| Main Level | Eating Area | 10 ft ,4 in | 10 ft | 10 ft ,4 in x 10 ft |
| Main Level | Laundry Room | 11 ft ,1 in | 6 ft ,9 in | 11 ft ,1 in x 6 ft ,9 in |
| Main Level | Pantry | 5 ft ,2 in | 6 ft | 5 ft ,2 in x 6 ft |
| Main Level | Primary Bedroom | 17 ft ,3 in | 13 ft ,5 in | 17 ft ,3 in x 13 ft ,5 in |
| Main Level | Other | 8 ft ,5 in | 7 ft ,3 in | 8 ft ,5 in x 7 ft ,3 in |
https://www.realtor.ca/real-estate/27951406/6920-sumas-prairie-road-greendale-chilliwack

