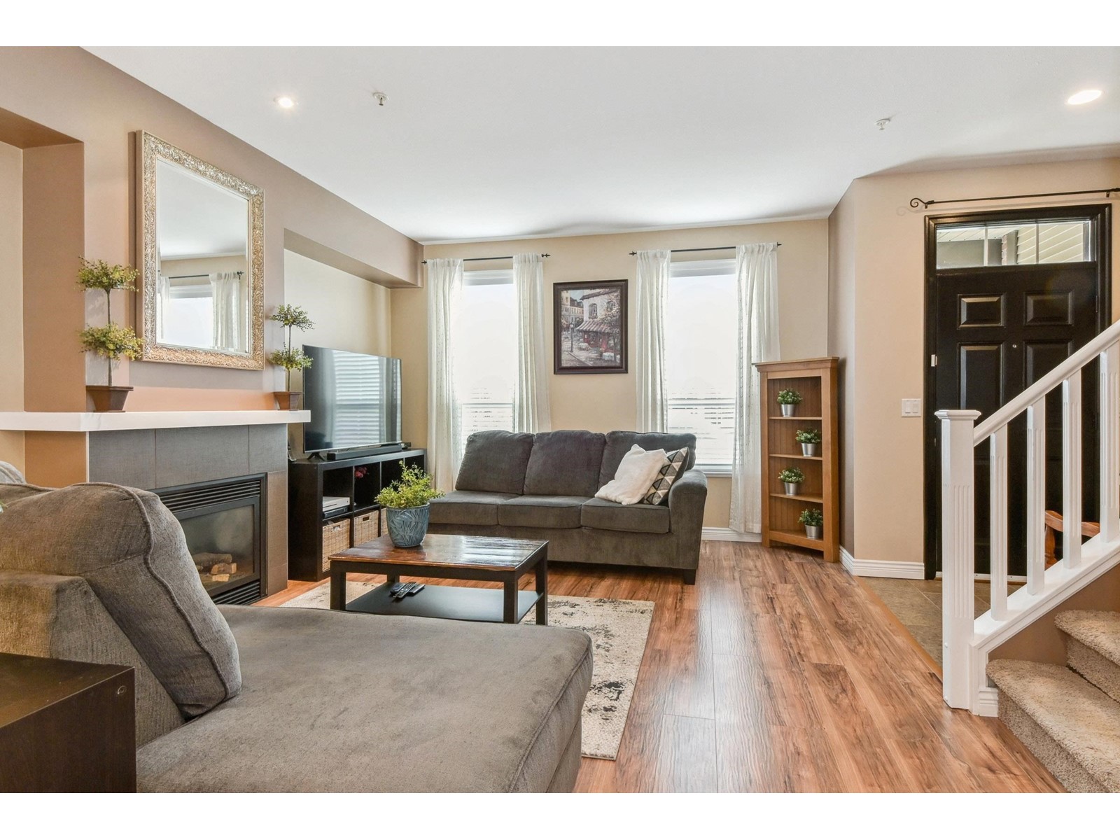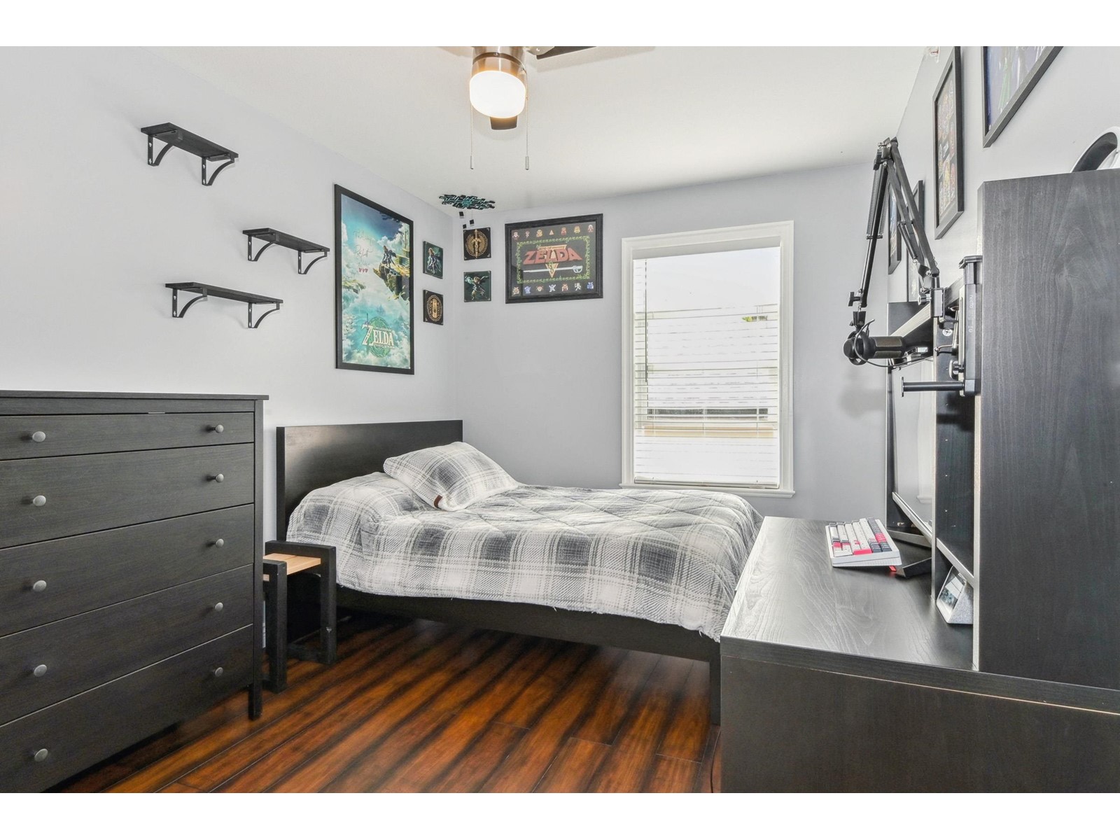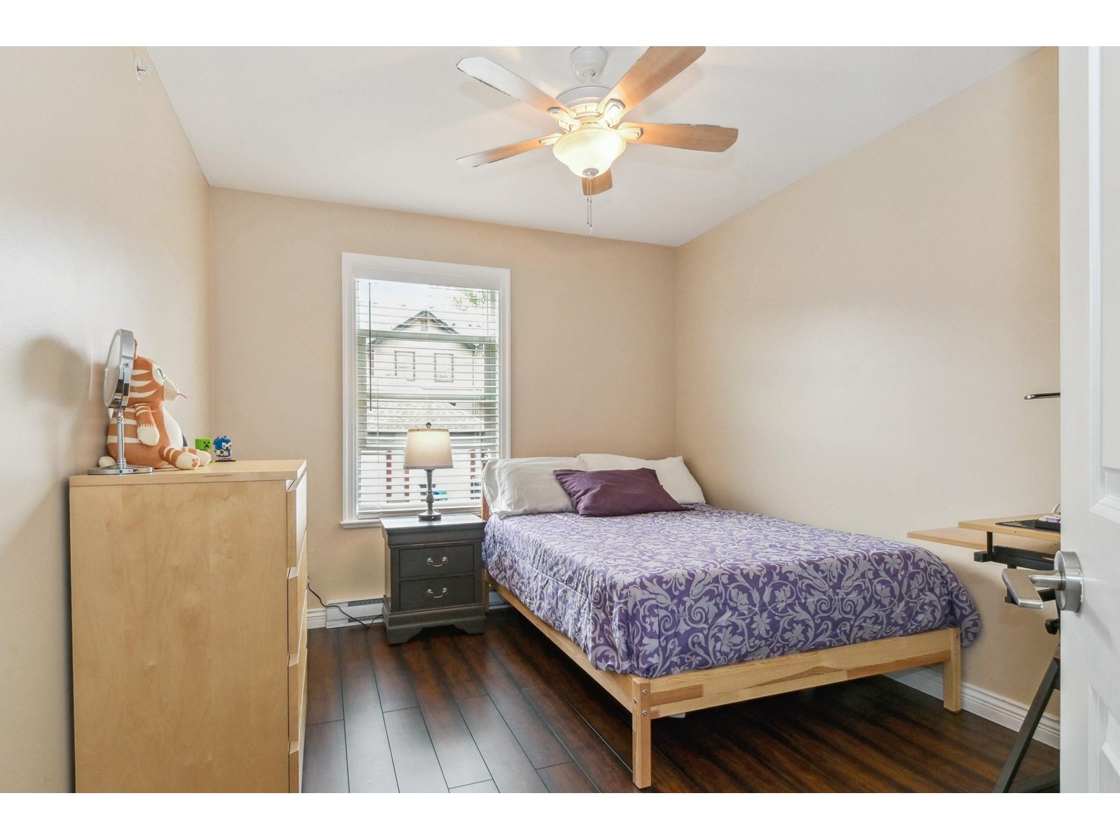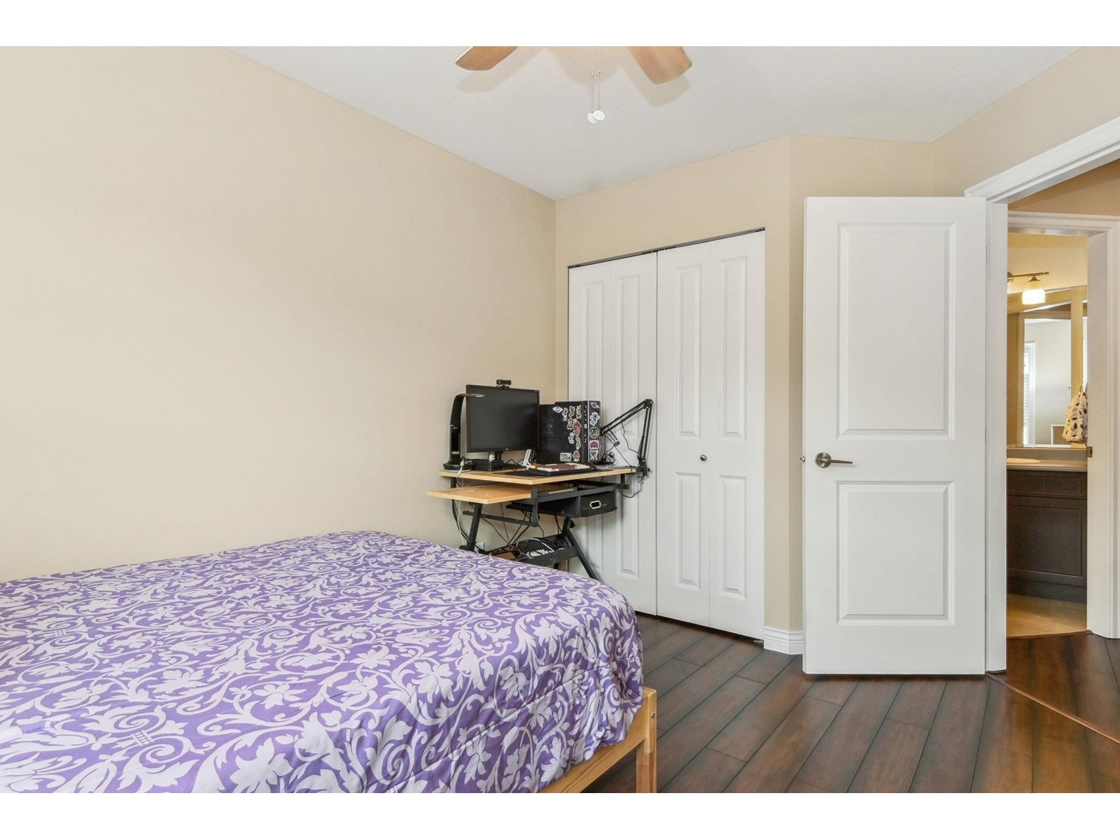4 Bedroom
4 Bathroom
2,131 ft2
2 Level
Fireplace
Forced Air
$1,148,000
No Strata Fee's! Welcome to this stunning 2-storey row-home with a fully finished basement, located in Willoughby's highly sought-after Milner Heights area. This home offers over 2,100 sq. ft. of living space and is perfect for growing families. The main floor features a spacious gourmet kitchen with granite countertops, a gas stove, tiled backsplash, SS appliances, & a convenient 2-piece bath, tastefully painted in warm, neutral colors. Upstairs, you'll find a generous primary bedroom with a walk-in closet & ensuite, along with two additional large bedrooms perfect for children or home office use. The basement includes a large rec room with new carpeting, a laundry area, a fourth bedroom, & a 4 PC bath ideal for visiting family or adult children. Enjoy the fully fenced backyard, a single garage with extra outdoor parking, & an unbeatable location close to schools, shopping, & transit-all within walking distance. Don't miss out on this move-in-ready home in one of Willoughby's most desirable neighborhoods! (id:48205)
Open House
This property has open houses!
Starts at:
1:00 pm
Ends at:
4:00 pm
Property Details
|
MLS® Number
|
R2996902 |
|
Property Type
|
Single Family |
|
Neigbourhood
|
Milner |
|
Parking Space Total
|
2 |
Building
|
Bathroom Total
|
4 |
|
Bedrooms Total
|
4 |
|
Age
|
15 Years |
|
Amenities
|
Laundry - In Suite |
|
Appliances
|
Washer, Dryer, Refrigerator, Stove, Dishwasher |
|
Architectural Style
|
2 Level |
|
Basement Development
|
Finished |
|
Basement Type
|
Unknown (finished) |
|
Construction Style Attachment
|
Attached |
|
Fireplace Present
|
Yes |
|
Fireplace Total
|
1 |
|
Heating Fuel
|
Electric |
|
Heating Type
|
Forced Air |
|
Size Interior
|
2,131 Ft2 |
|
Type
|
Row / Townhouse |
|
Utility Water
|
Municipal Water |
Parking
Land
|
Acreage
|
No |
|
Size Irregular
|
1808 |
|
Size Total
|
1808 Sqft |
|
Size Total Text
|
1808 Sqft |
Utilities
|
Electricity
|
Available |
|
Natural Gas
|
Available |
https://www.realtor.ca/real-estate/28250481/6953-208a-street-langley



































