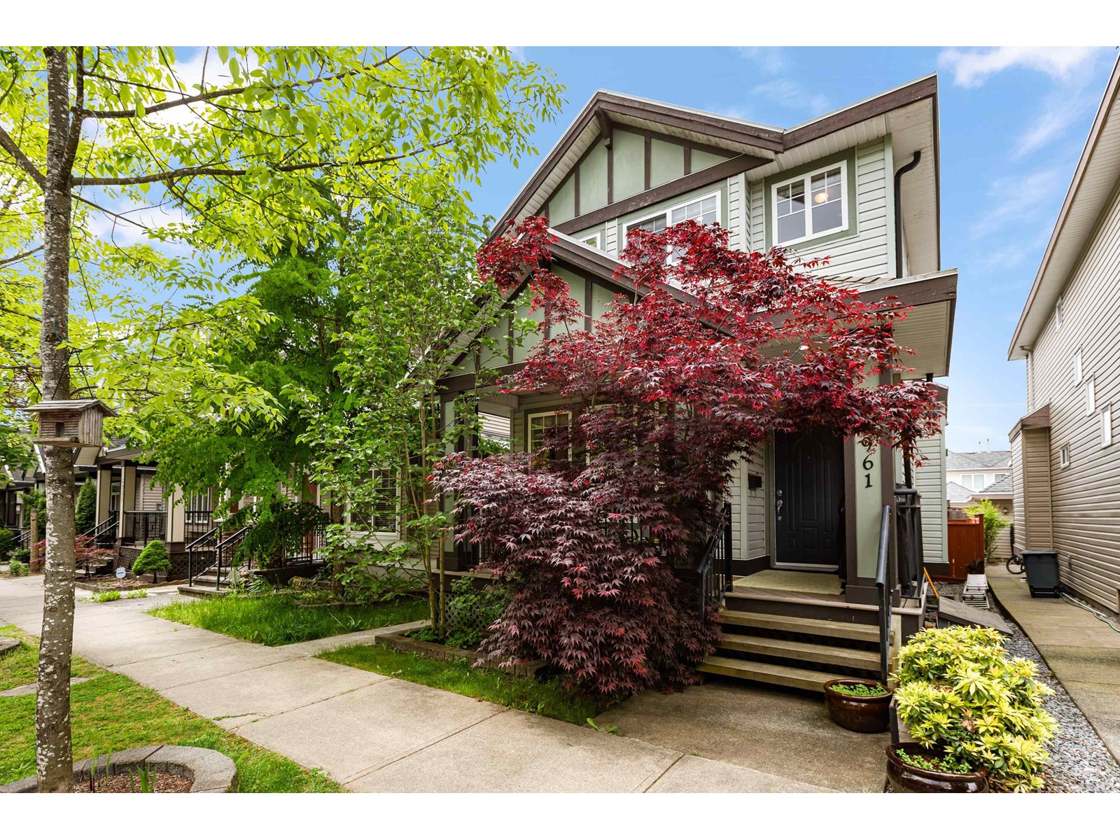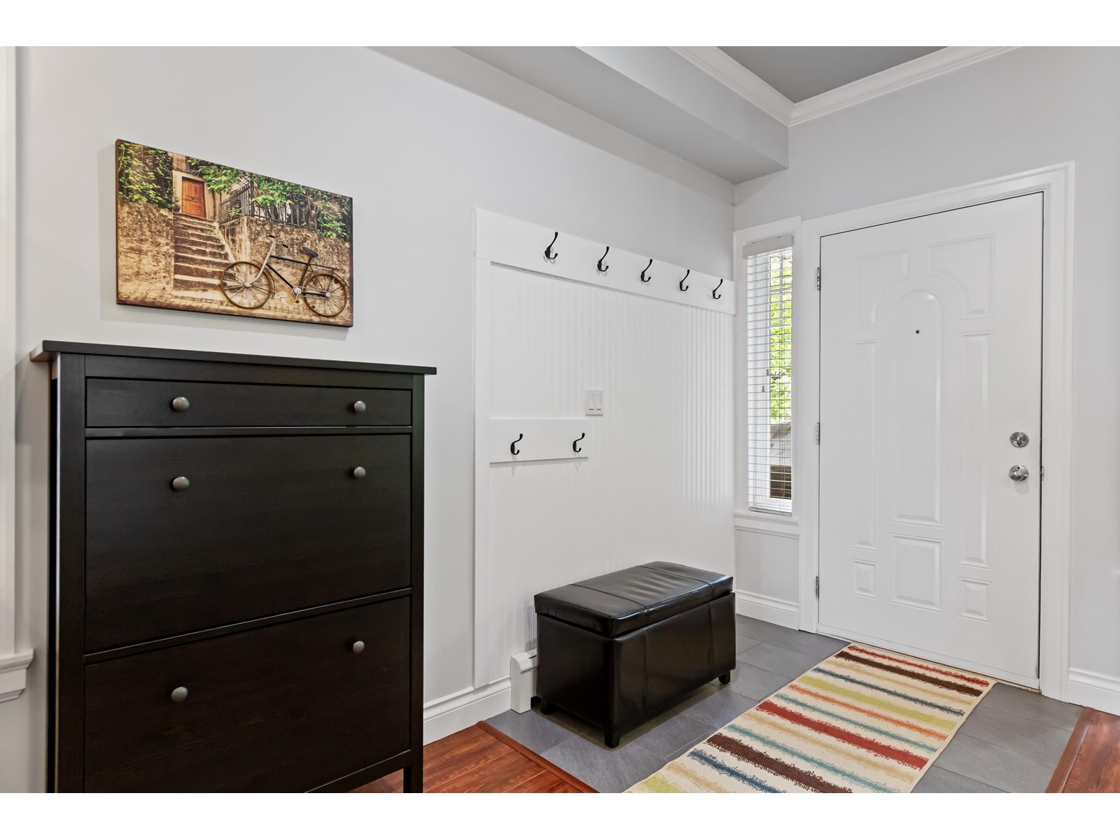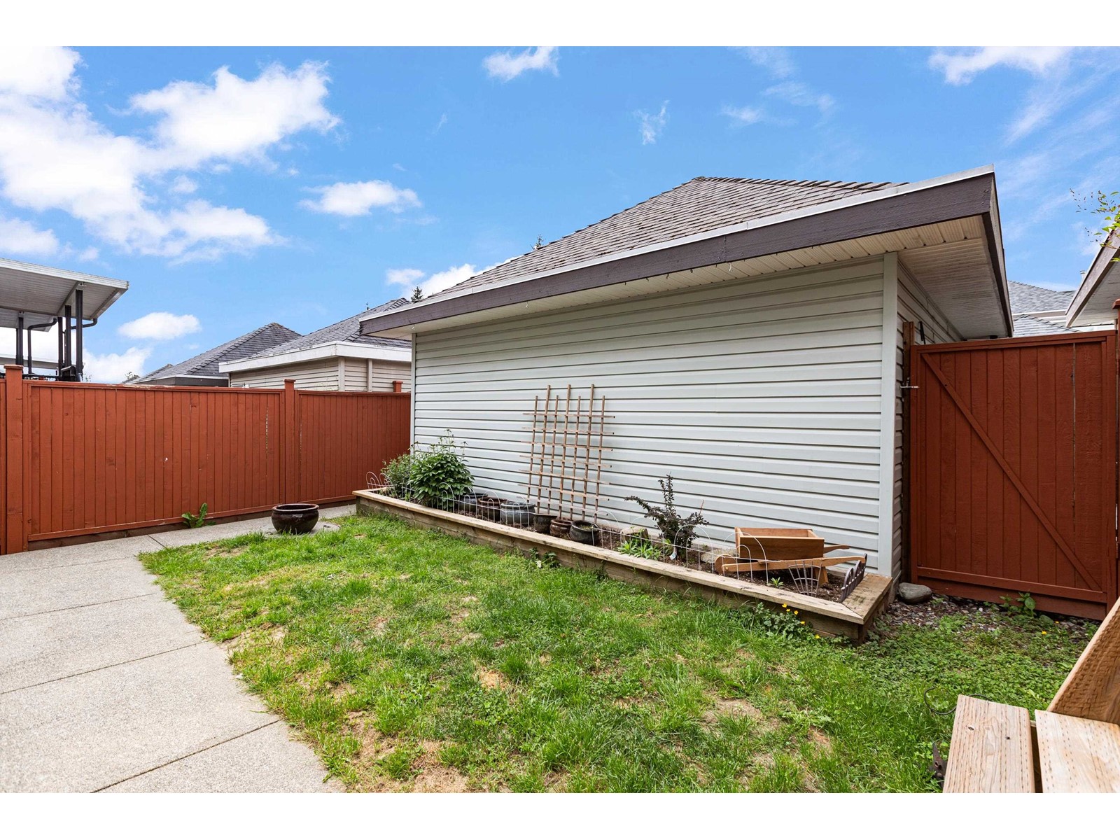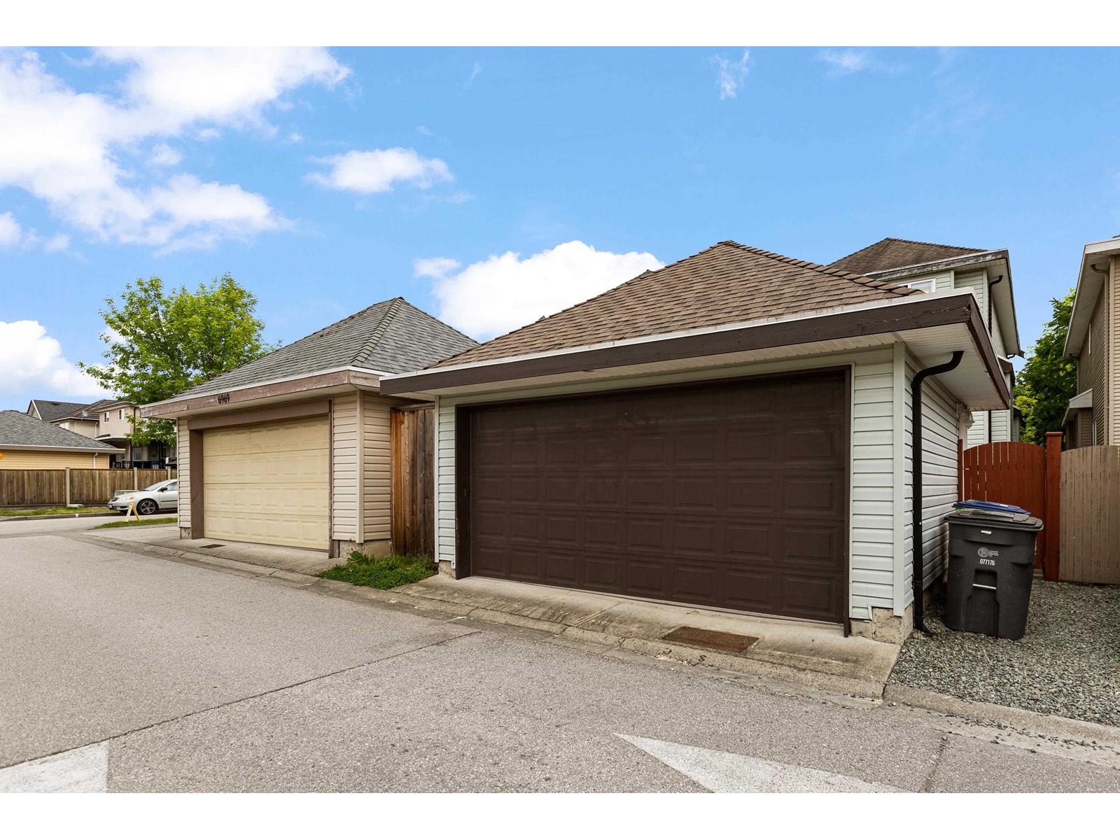6961 144a Street Surrey, British Columbia V3S 2X8
$1,324,900
Custom designed home in Great family area (RF-9 Zoning offers potential for laneway home - buyer to verify with city) offers space for growing family! Main floor boasts formal living room featuring gas fireplace & formal dining room. The impressive kitchen & family room w/custom shelving creates relaxed atmosphere, perfect for family gatherings. This home features 3 bedrooms, 2 bathrooms upstairs, master bedroom w/ensuite bath & walk-in closet. The Basement features 2 beds & 1 bath, BRAND NEW KITCHEN, NEW flooring & baseboards and has SEPARATE ENTRY. The yard is west facing and leads you to the DOUBLE DETACHED GARAGE off the Lane. Don't miss this one! OPEN HOUSE SAT JUNE 15 1-3 PM!! (id:48205)
Property Details
| MLS® Number | R2883026 |
| Property Type | Single Family |
| Parking Space Total | 2 |
Building
| Bathroom Total | 4 |
| Bedrooms Total | 5 |
| Age | 17 Years |
| Amenities | Shared Laundry |
| Appliances | Washer, Dryer, Refrigerator, Stove, Dishwasher, Microwave |
| Architectural Style | 2 Level |
| Construction Style Attachment | Detached |
| Fireplace Present | Yes |
| Fireplace Total | 1 |
| Heating Fuel | Natural Gas |
| Heating Type | Baseboard Heaters, Hot Water |
| Size Interior | 2187 Sqft |
| Type | House |
| Utility Water | Municipal Water |
Parking
| Detached Garage | |
| Garage |
Land
| Acreage | No |
| Sewer | Sanitary Sewer, Storm Sewer |
| Size Irregular | 2415 |
| Size Total | 2415 Sqft |
| Size Total Text | 2415 Sqft |
Utilities
| Electricity | Available |
| Natural Gas | Available |
| Water | Available |
https://www.realtor.ca/real-estate/26894314/6961-144a-street-surrey










































