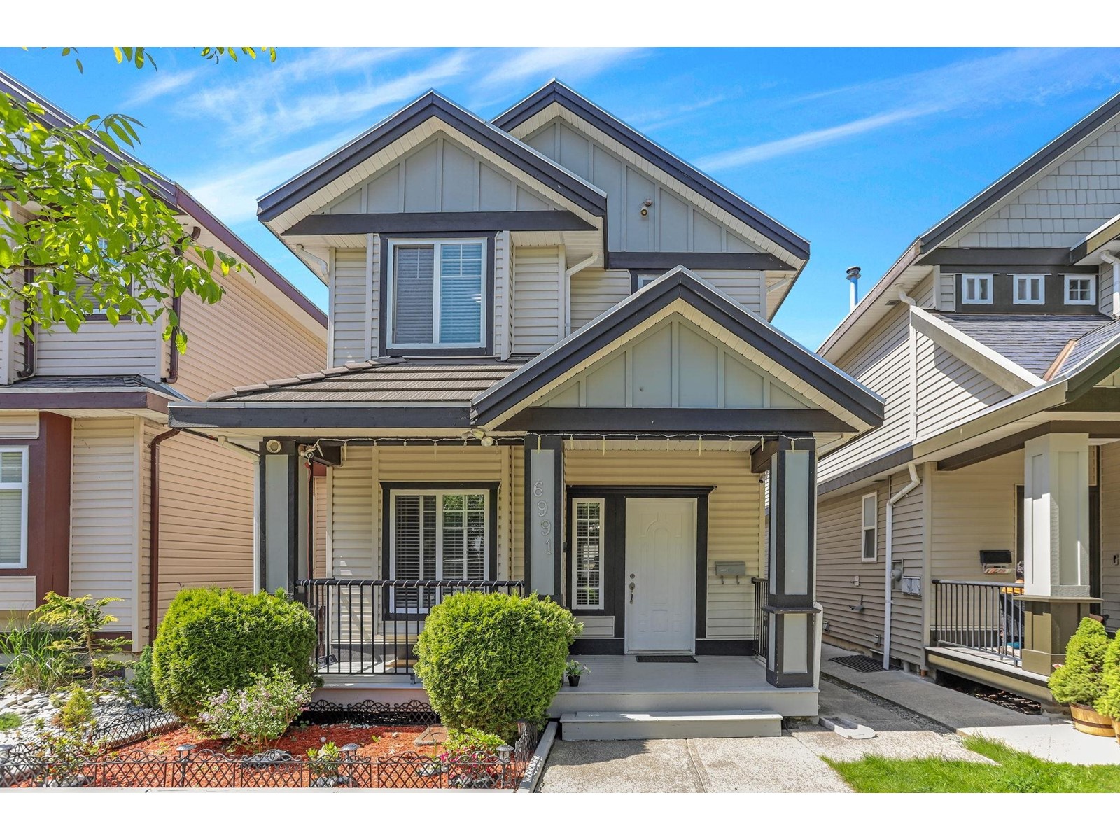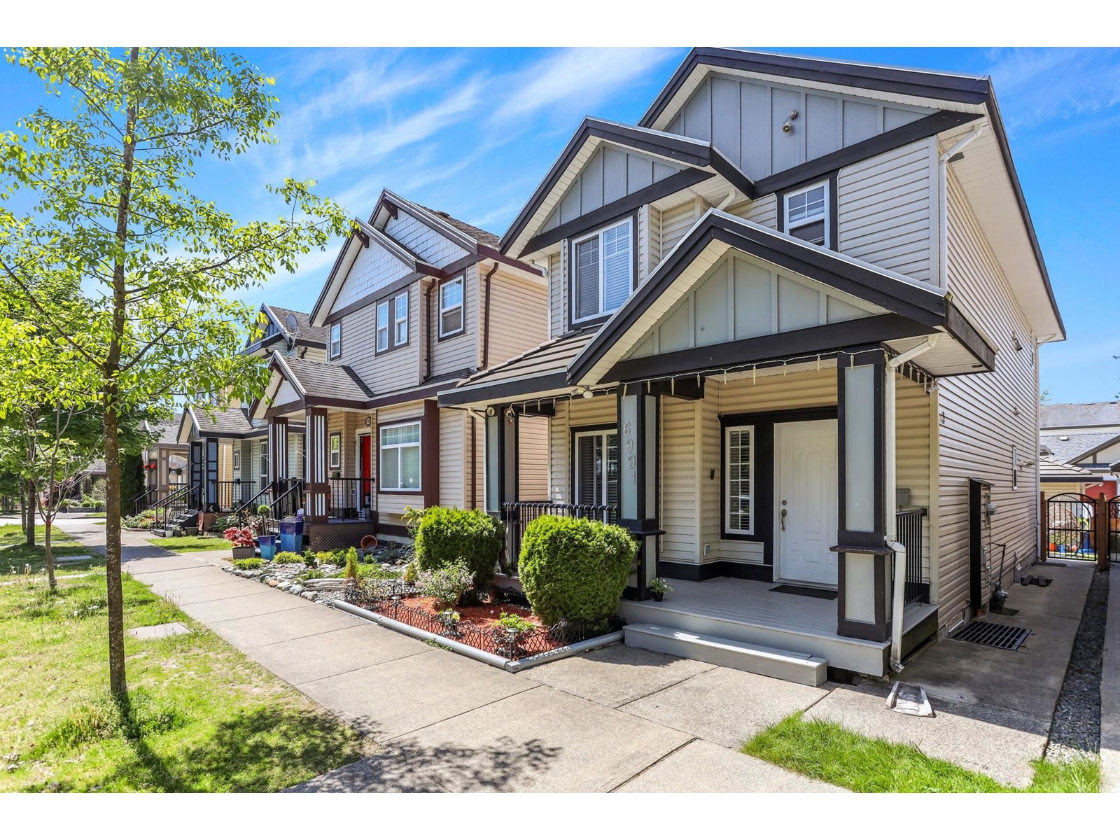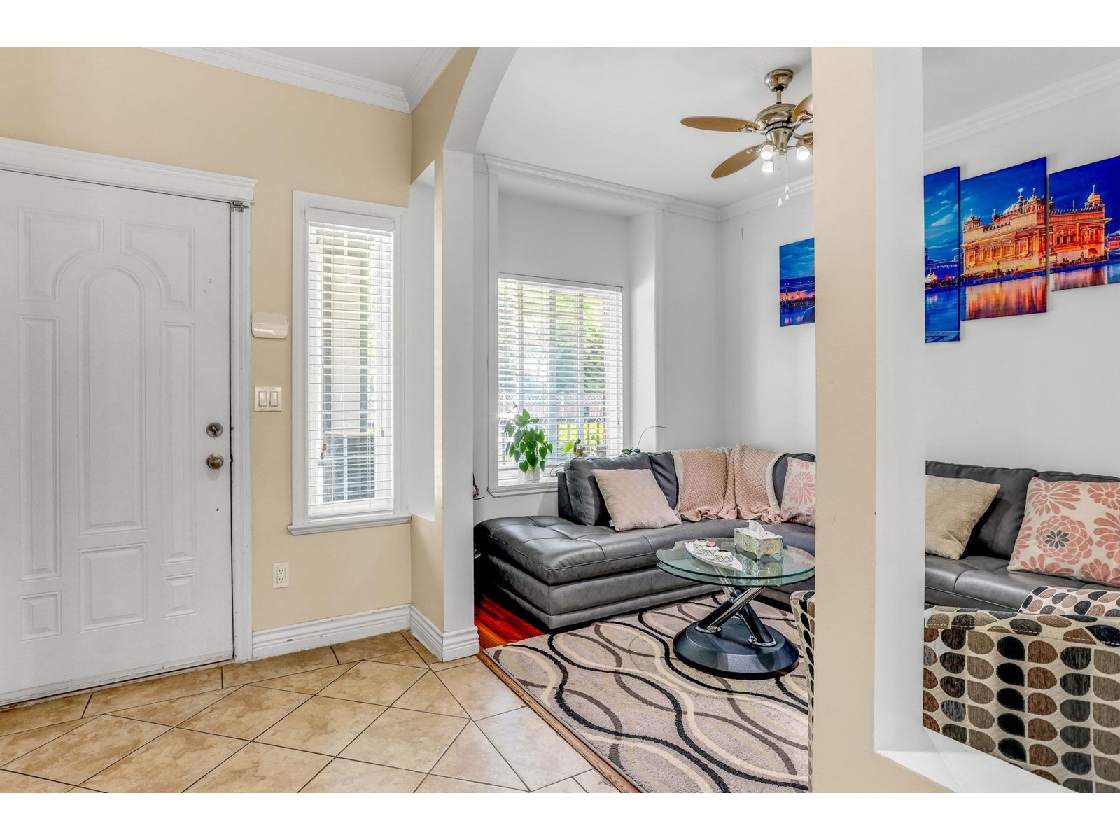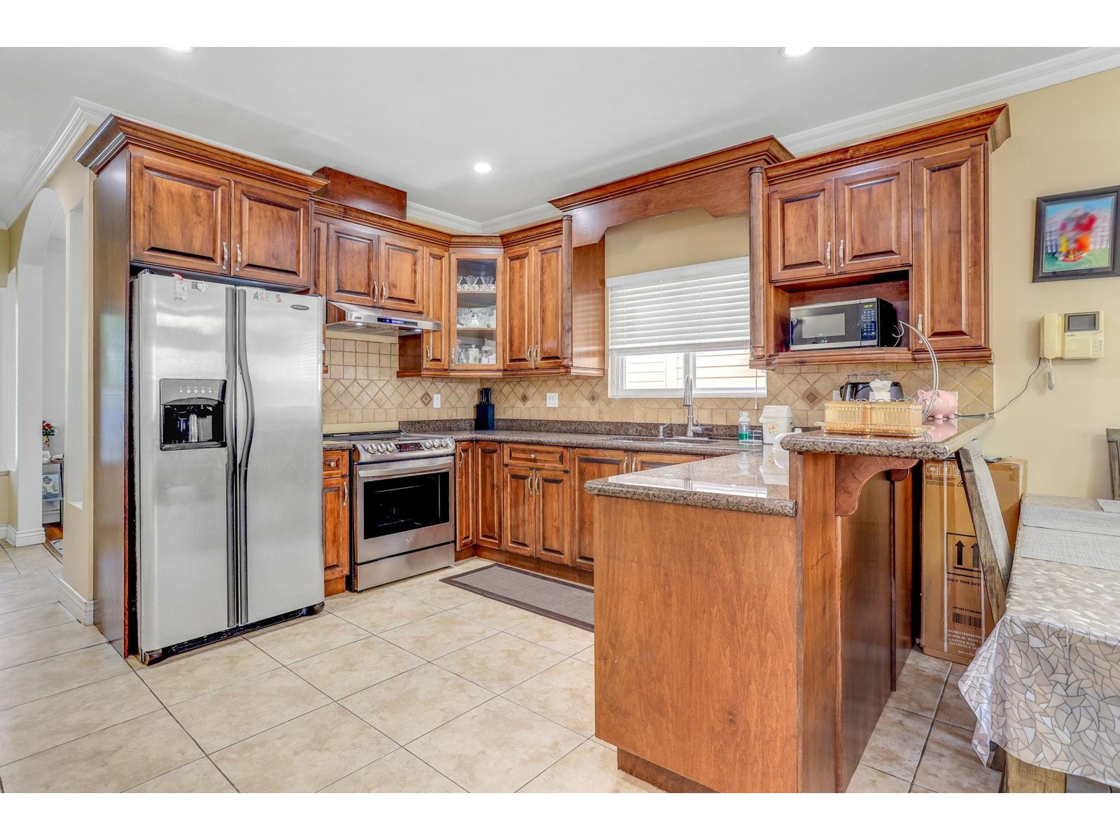6991 144a Street Surrey, British Columbia V3S 2X8
$1,350,000
STUNNING 3 LEVEL FAMILY HOME in quiet neighborhood. The main floor has a spacious open floor plan, custom made walnut cabinetry in the kitchen, stainless steel appliances and granite countertops. The kitchen is open to family room with back door access to patio and back yard. Top floor has 3 spacious bedrooms, 2 full baths & laundry. Primary has a walk in closet and ensuite. The basement features 2 beds/1 bath. This beauty has a detached double car garage which is accessible via back lane. No expense has been spared with attention to detail on crown moulding, high end laminate flooring and top of the line security video intercom system & tile roof. Close to transit, shopping & schools. Easy access to Vancouver, Richmond & White Rock. Open house Sunday May 26 2-4pm. (id:48205)
Property Details
| MLS® Number | R2882181 |
| Property Type | Single Family |
| Parking Space Total | 3 |
| Storage Type | Storage |
Building
| Bathroom Total | 4 |
| Bedrooms Total | 5 |
| Age | 17 Years |
| Amenities | Laundry - In Suite, Storage - Locker |
| Appliances | Washer, Dryer, Refrigerator, Stove, Dishwasher, Garage Door Opener, Alarm System - Roughed In |
| Architectural Style | 2 Level |
| Basement Development | Finished |
| Basement Type | Unknown (finished) |
| Construction Style Attachment | Detached |
| Fire Protection | Unknown, Smoke Detectors |
| Fireplace Present | Yes |
| Fireplace Total | 1 |
| Fixture | Drapes/window Coverings |
| Heating Type | Baseboard Heaters, Hot Water |
| Size Interior | 2403 Sqft |
| Type | House |
| Utility Water | Municipal Water |
Parking
| Garage | |
| Visitor Parking |
Land
| Acreage | No |
| Size Irregular | 2411 |
| Size Total | 2411 Sqft |
| Size Total Text | 2411 Sqft |
Utilities
| Electricity | Available |
https://www.realtor.ca/real-estate/26889517/6991-144a-street-surrey





































