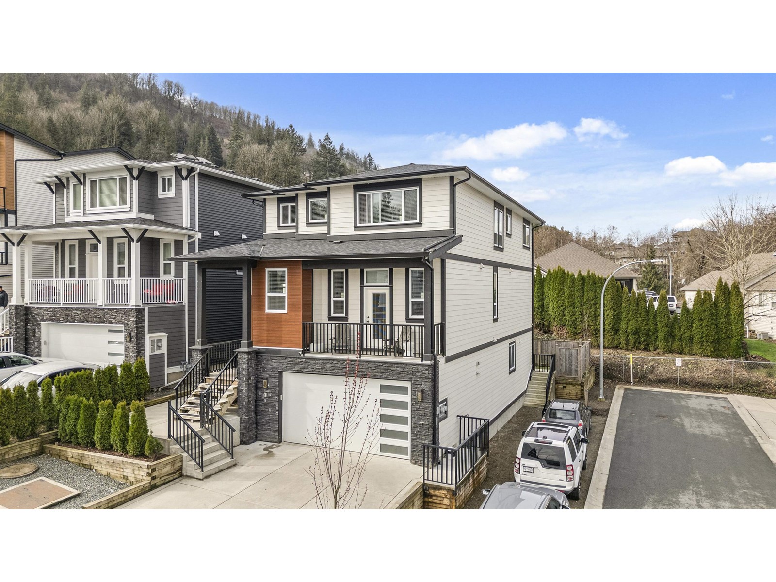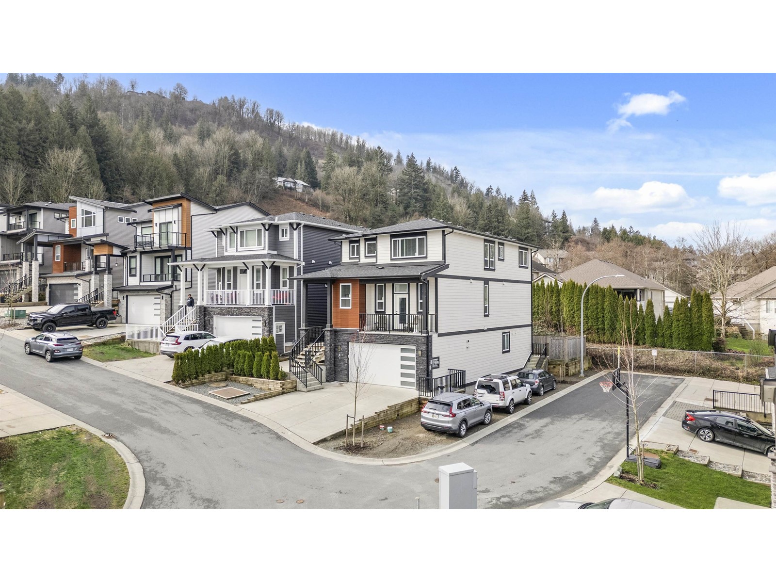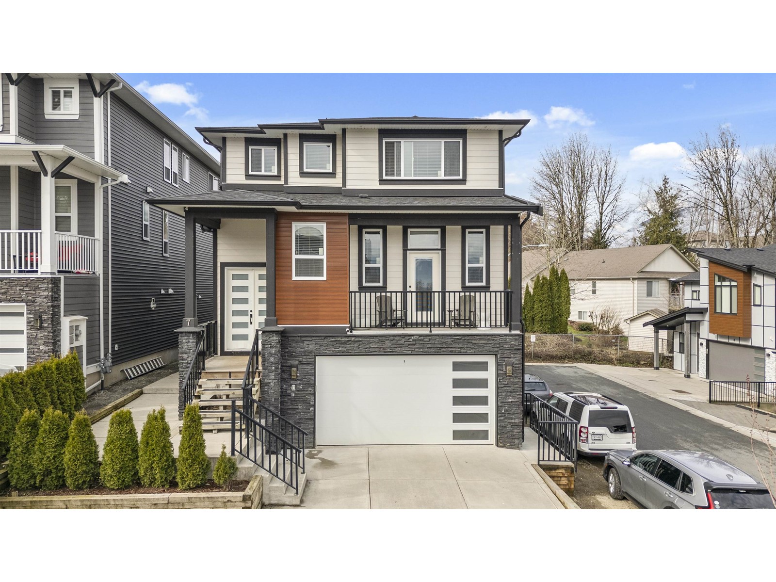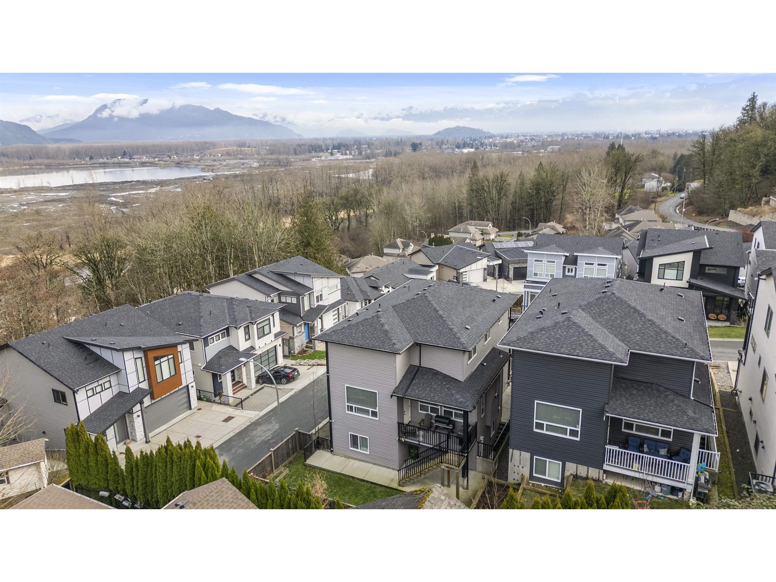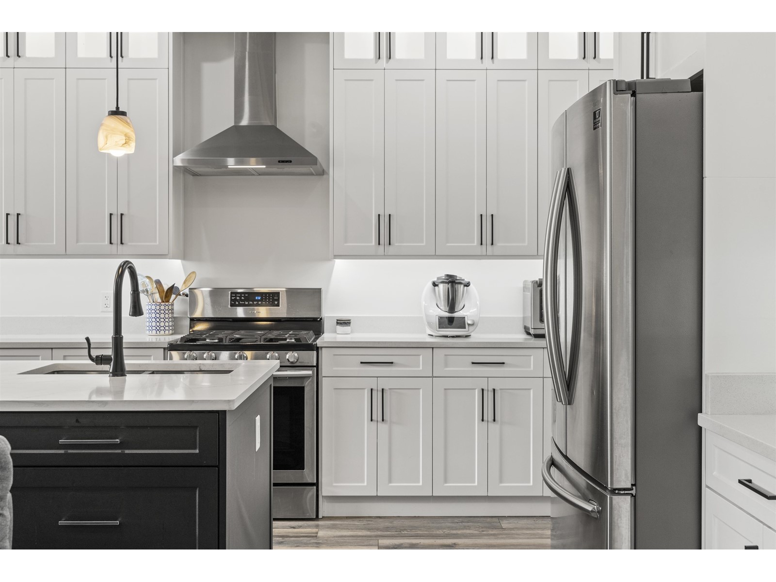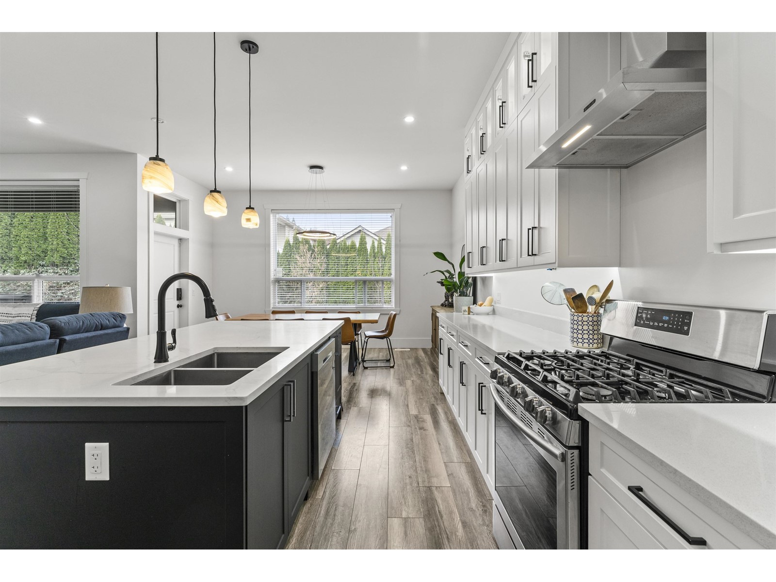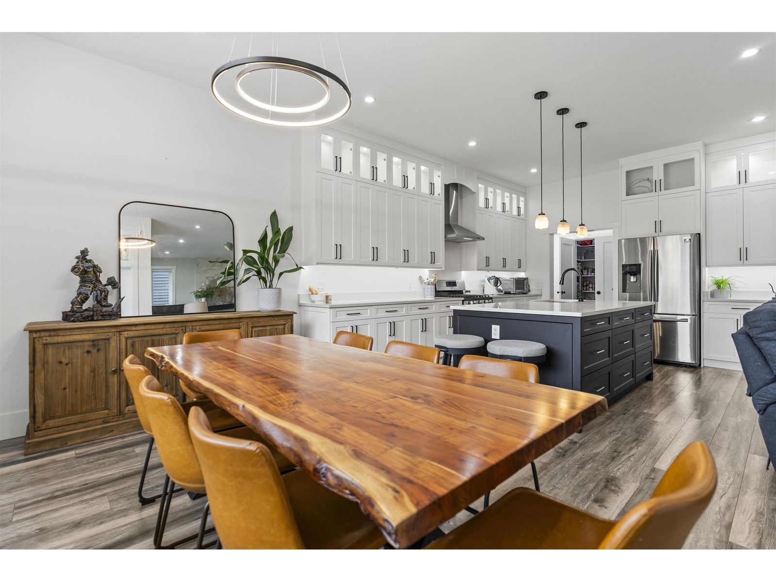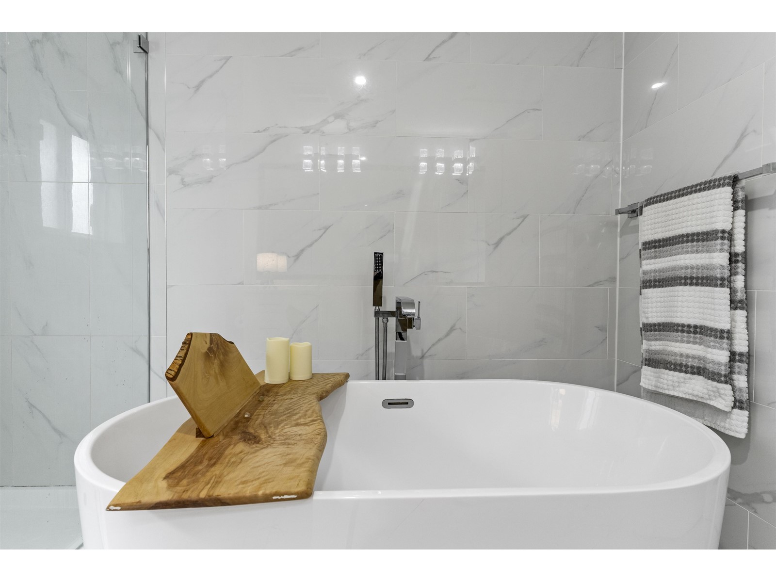7 43925 Chilliwack Mountain Road, Chilliwack Mountain Chilliwack, British Columbia V2R 4A1
7 Bedroom
5 Bathroom
3,494 ft2
Fireplace
Forced Air
$1,249,900
Welcome to Chilliwack Mountain. This SEVEN Bedroom FIVE Bedroom home has endless options! A perfect setup for a combined family or an excellent source of extra revenue from the suite. Great features include, TWO Primary bedrooms(one on the main floor), Legal suite with separate access, Parking for SEVEN large vehicles, huge two car garage, Two covered patios, Gorgeous view of the river from the front deck, Beautiful kitchen with a large pantry, Stainless steel kitchen appliances, Four bedrooms up stairs, and much much more. Call today to schedule you private viewing. * PREC - Personal Real Estate Corporation (id:48205)
Property Details
| MLS® Number | R2975215 |
| Property Type | Single Family |
| View Type | River View |
Building
| Bathroom Total | 5 |
| Bedrooms Total | 7 |
| Appliances | Washer, Dryer, Refrigerator, Stove, Dishwasher |
| Basement Type | Full |
| Constructed Date | 2021 |
| Construction Style Attachment | Detached |
| Fireplace Present | Yes |
| Fireplace Total | 1 |
| Heating Fuel | Natural Gas |
| Heating Type | Forced Air |
| Stories Total | 3 |
| Size Interior | 3,494 Ft2 |
| Type | House |
Parking
| Garage | 2 |
Land
| Acreage | No |
| Size Frontage | 56 Ft |
| Size Irregular | 4403.73 |
| Size Total | 4403.73 Sqft |
| Size Total Text | 4403.73 Sqft |
Rooms
| Level | Type | Length | Width | Dimensions |
|---|---|---|---|---|
| Above | Primary Bedroom | 14 ft ,5 in | 16 ft ,3 in | 14 ft ,5 in x 16 ft ,3 in |
| Above | Bedroom 4 | 12 ft ,1 in | 11 ft ,8 in | 12 ft ,1 in x 11 ft ,8 in |
| Above | Bedroom 5 | 11 ft ,4 in | 10 ft ,5 in | 11 ft ,4 in x 10 ft ,5 in |
| Above | Bedroom 6 | 11 ft ,4 in | 10 ft ,6 in | 11 ft ,4 in x 10 ft ,6 in |
| Above | Laundry Room | 6 ft ,5 in | 5 ft ,1 in | 6 ft ,5 in x 5 ft ,1 in |
| Above | Other | 12 ft ,1 in | 6 ft ,1 in | 12 ft ,1 in x 6 ft ,1 in |
| Basement | Living Room | 16 ft ,1 in | 17 ft ,2 in | 16 ft ,1 in x 17 ft ,2 in |
| Basement | Bedroom 2 | 12 ft | 10 ft ,6 in | 12 ft x 10 ft ,6 in |
| Basement | Bedroom 3 | 12 ft | 9 ft ,1 in | 12 ft x 9 ft ,1 in |
| Main Level | Living Room | 19 ft ,8 in | 18 ft ,2 in | 19 ft ,8 in x 18 ft ,2 in |
| Main Level | Dining Room | 15 ft ,2 in | 8 ft ,1 in | 15 ft ,2 in x 8 ft ,1 in |
| Main Level | Pantry | 5 ft ,8 in | 5 ft ,8 in | 5 ft ,8 in x 5 ft ,8 in |
| Main Level | Primary Bedroom | 14 ft ,5 in | 12 ft ,1 in | 14 ft ,5 in x 12 ft ,1 in |
| Main Level | Other | 5 ft ,4 in | 5 ft ,7 in | 5 ft ,4 in x 5 ft ,7 in |
| Main Level | Kitchen | 10 ft ,2 in | 16 ft | 10 ft ,2 in x 16 ft |

