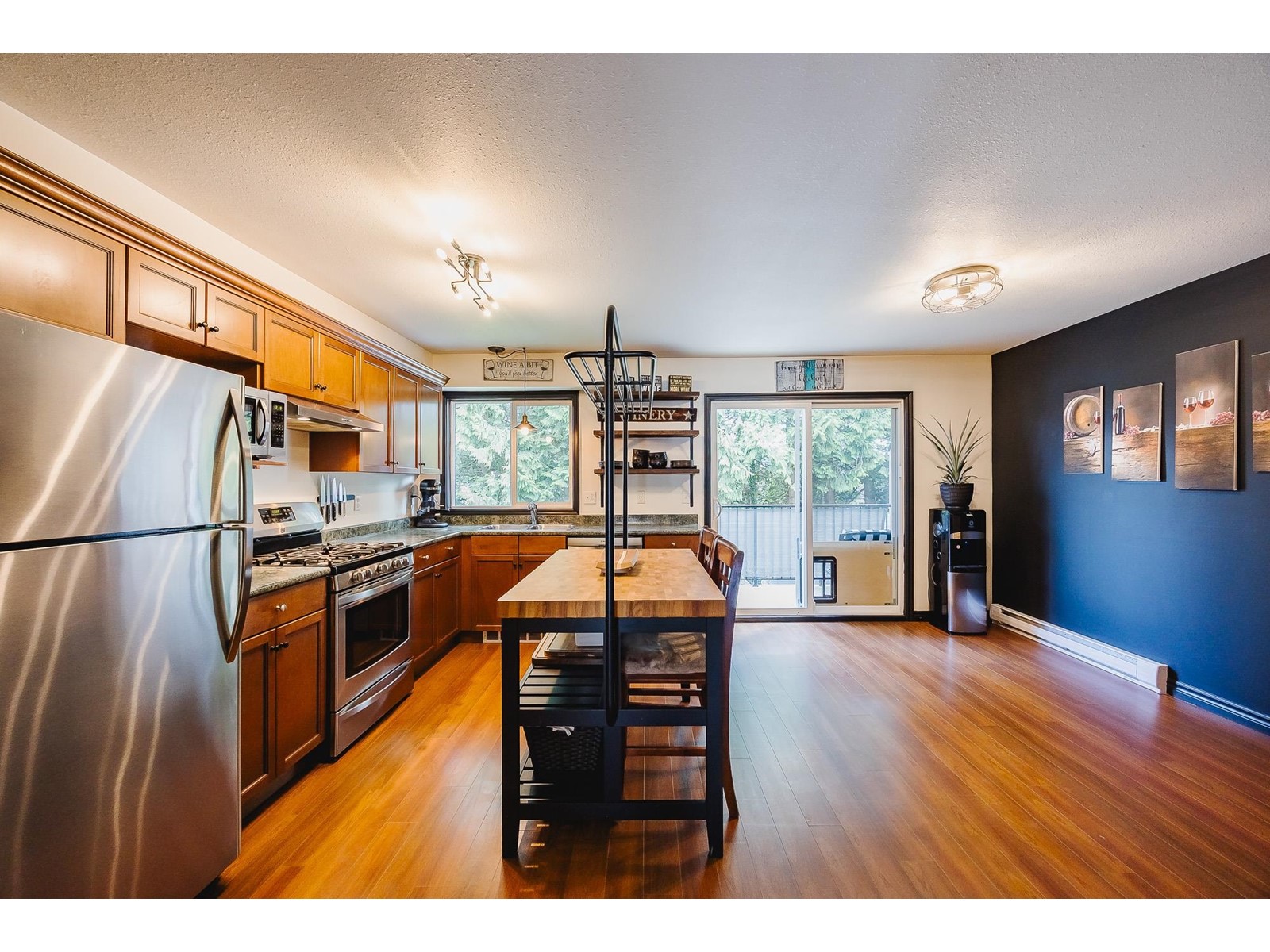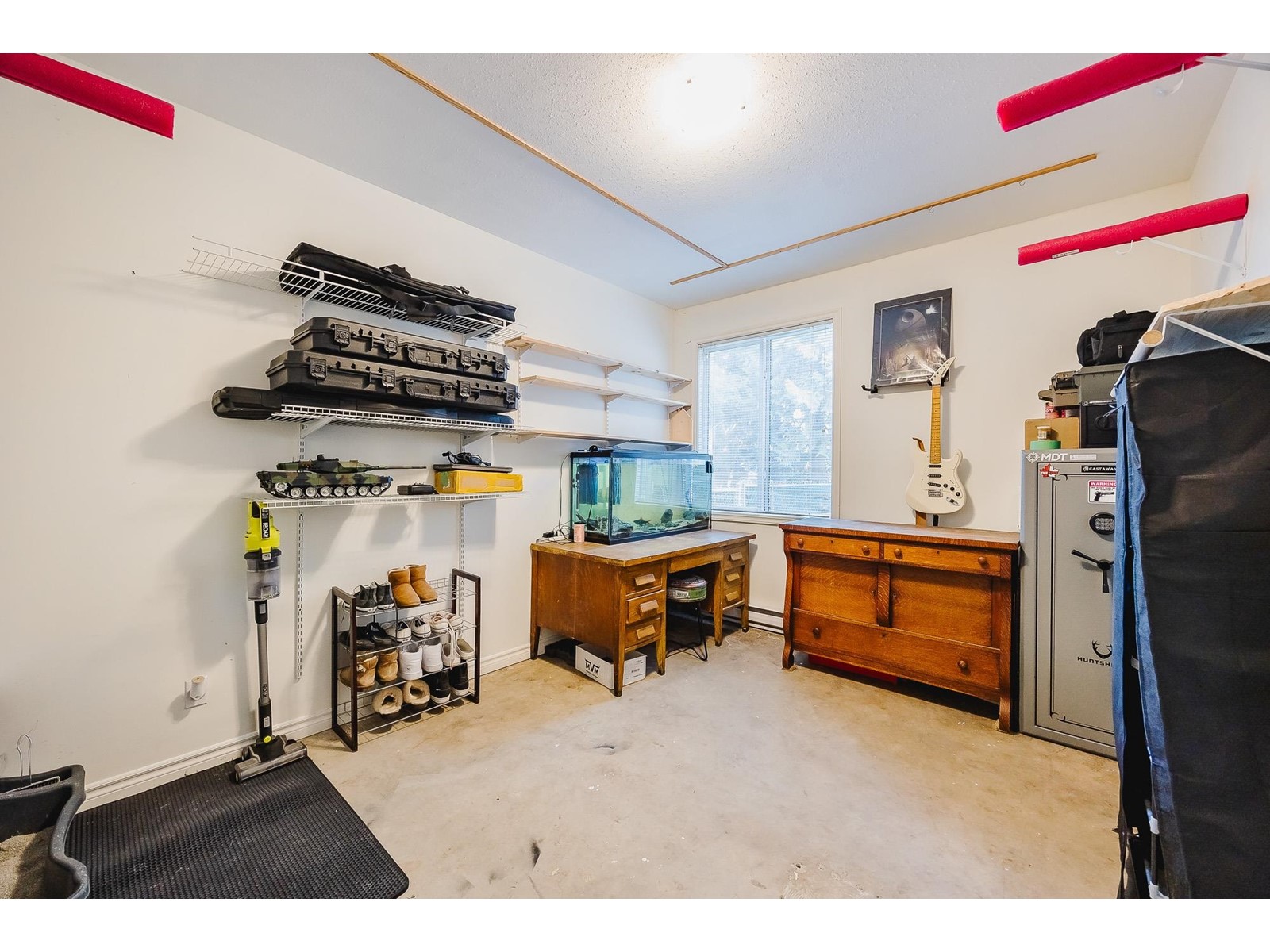7 46608 Yale Road, Chilliwack Proper East Chilliwack, British Columbia V2P 0A4
$614,900
HUGE BACK YARD!!! Welcome to Thornberry Lane. You will fall in love with this 1450+sqft, 3 bdrm+Den, 3 bath, townhome which is situated in a small, well-maintained strata of only 8 units. This unit offers a full size driveway, newer stainless appliance package w/Gas range and Bosch D/W, and a relatively private back deck off the kitchen to take in the mountain views! The top floor offers 3 bdrms and two full size bathrooms, one being the master suite, which features a large closet and an ensuite. The Main level is open and flows from the living room to the kitchen and out to the patio. The lower level has your garage, den, laundry area and entrance to your huge backyard, which features an excellent gazebo area for entertaining on those nice days! All this situated in a central location. Call Today to book your private tour! * PREC - Personal Real Estate Corporation (id:48205)
Property Details
| MLS® Number | R2986718 |
| Property Type | Single Family |
| View Type | Mountain View |
Building
| Bathroom Total | 3 |
| Bedrooms Total | 3 |
| Amenities | Laundry - In Suite |
| Appliances | Washer, Dryer, Refrigerator, Stove, Dishwasher |
| Basement Development | Finished |
| Basement Type | Unknown (finished) |
| Constructed Date | 2006 |
| Construction Style Attachment | Attached |
| Fireplace Present | Yes |
| Fireplace Total | 1 |
| Heating Fuel | Electric |
| Heating Type | Baseboard Heaters |
| Stories Total | 3 |
| Size Interior | 1,486 Ft2 |
| Type | Row / Townhouse |
Parking
| Garage | 1 |
Land
| Acreage | No |
Rooms
| Level | Type | Length | Width | Dimensions |
|---|---|---|---|---|
| Above | Bedroom 2 | 8 ft ,2 in | 13 ft ,1 in | 8 ft ,2 in x 13 ft ,1 in |
| Above | Bedroom 3 | 8 ft ,5 in | 10 ft ,9 in | 8 ft ,5 in x 10 ft ,9 in |
| Above | Primary Bedroom | 11 ft ,9 in | 15 ft ,1 in | 11 ft ,9 in x 15 ft ,1 in |
| Above | Other | 5 ft ,2 in | 5 ft ,8 in | 5 ft ,2 in x 5 ft ,8 in |
| Lower Level | Storage | 4 ft ,3 in | 16 ft ,1 in | 4 ft ,3 in x 16 ft ,1 in |
| Lower Level | Laundry Room | 6 ft ,2 in | 11 ft ,5 in | 6 ft ,2 in x 11 ft ,5 in |
| Lower Level | Recreational, Games Room | 10 ft ,5 in | 13 ft ,8 in | 10 ft ,5 in x 13 ft ,8 in |
| Main Level | Foyer | 4 ft ,2 in | 8 ft ,6 in | 4 ft ,2 in x 8 ft ,6 in |
| Main Level | Living Room | 12 ft ,6 in | 14 ft ,1 in | 12 ft ,6 in x 14 ft ,1 in |
| Main Level | Kitchen | 8 ft ,7 in | 20 ft ,6 in | 8 ft ,7 in x 20 ft ,6 in |
| Main Level | Dining Room | 8 ft ,4 in | 13 ft ,1 in | 8 ft ,4 in x 13 ft ,1 in |
https://www.realtor.ca/real-estate/28136489/7-46608-yale-road-chilliwack-proper-east-chilliwack











































