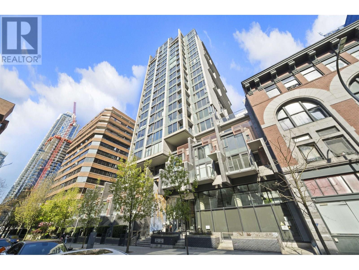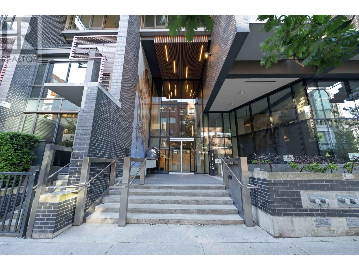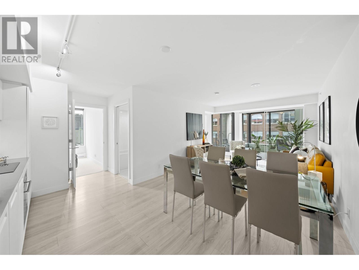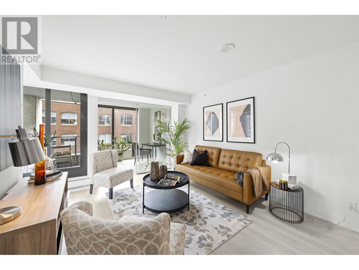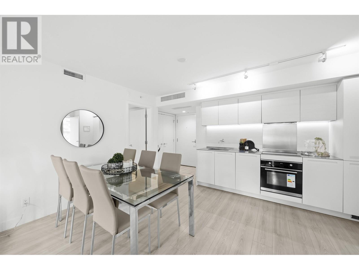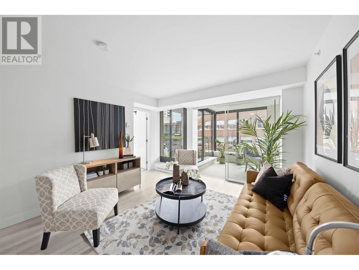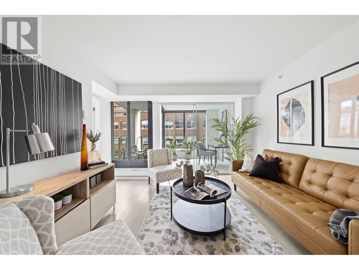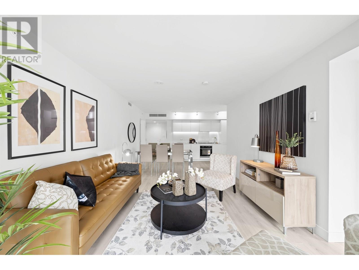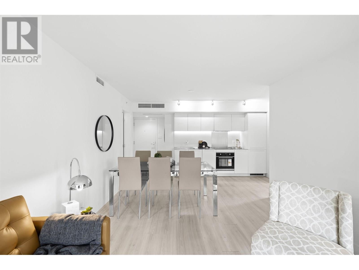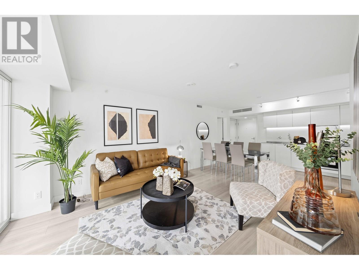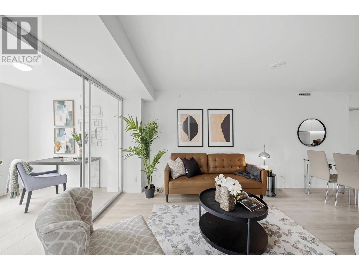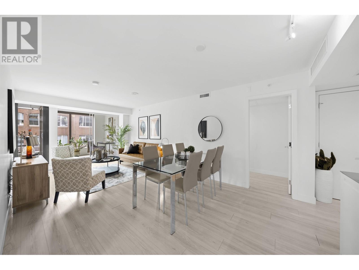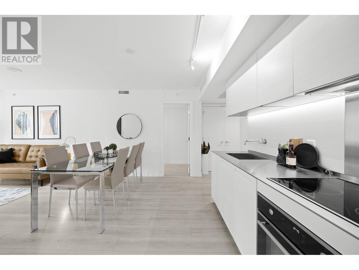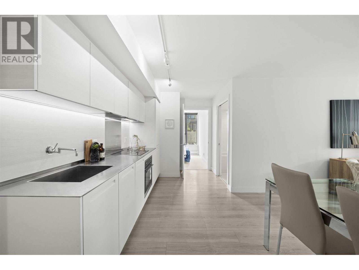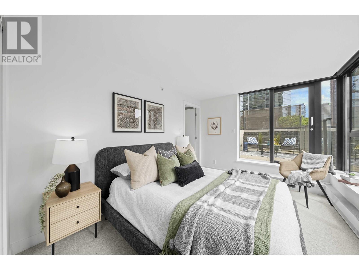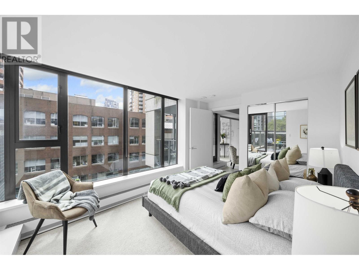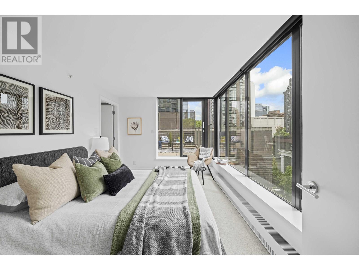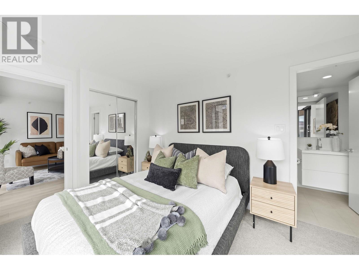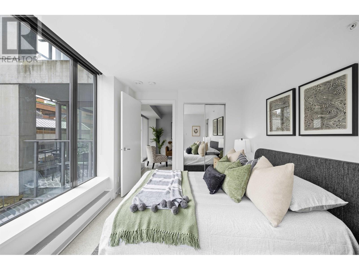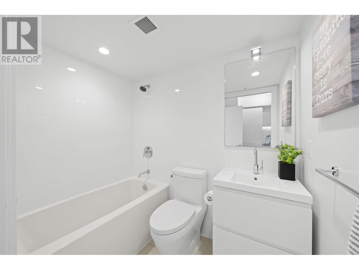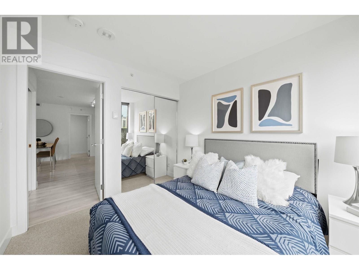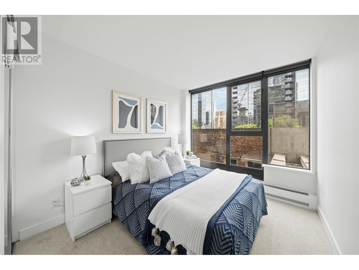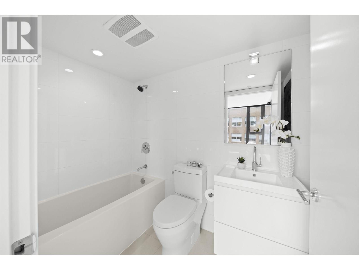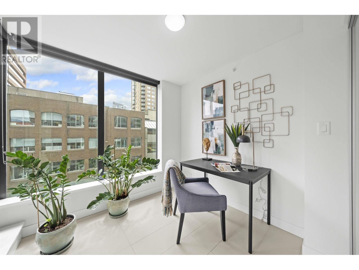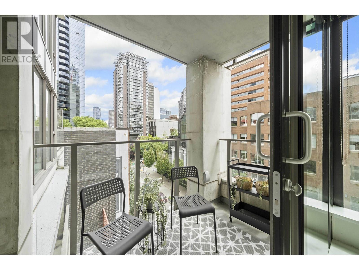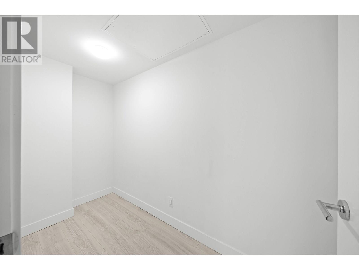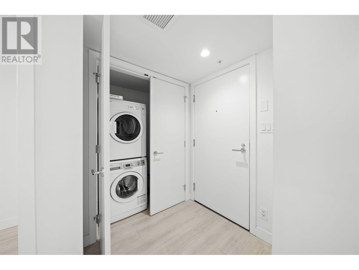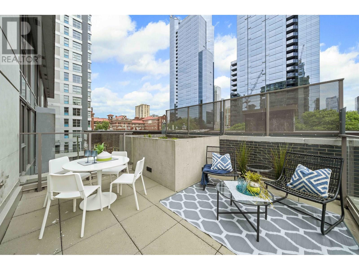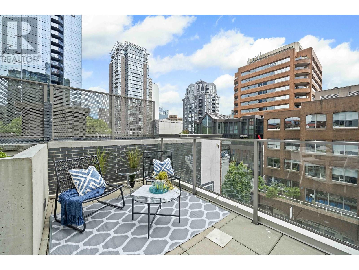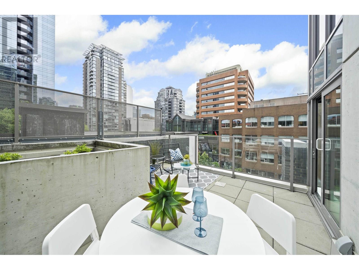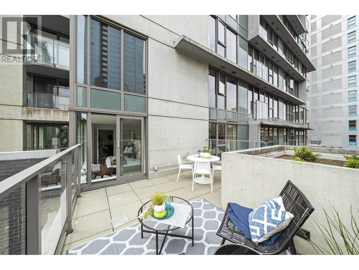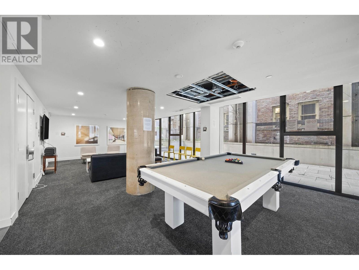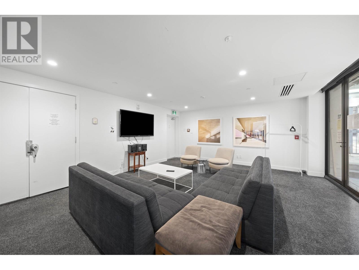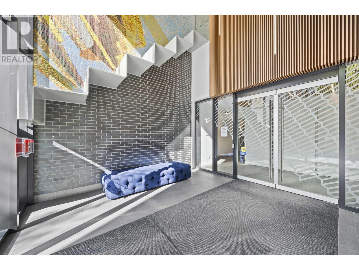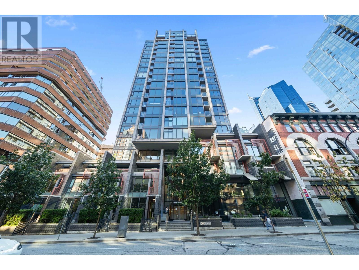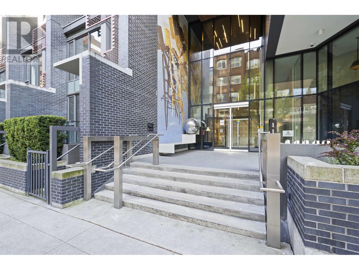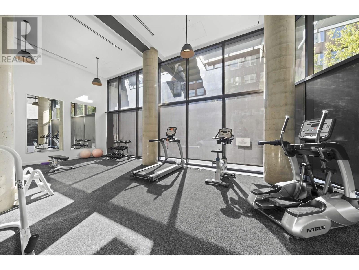702 1133 Hornby Street Vancouver, British Columbia V6Z 1W1
$1,050,000Maintenance,
$475.59 Monthly
Maintenance,
$475.59 MonthlyWelcome to this centrally located "Addition living" in one of the most sought after buildings in the heart of Downtown! This contemporary finishing 2 Bed, 2 Bath, a huge Solarium + flex with 893 sqft interior + RARELY FOUND 283 sqft PRIVATE ROOFTOP TERRACE + YARD unit features modern all-white colour scheme, high-performance stainless steel appliances by Liebherr and Porte & Charles, custom closets and cabinetry by Italian designers Friul Intagli, brushed ash laminate flooring with thermo-acoustic underlay in the living areas, plush wool carpets in the bedrooms & a heating, cooling and ventilation system by Clima Canal. Great amenities: fitness centre, bicycle room, outdoor lounge with BBQ area & garden plots. 1 Parking+ 1 Storage! Open House 2-4pm Saturday/Sunday June 21/22 (id:48205)
Open House
This property has open houses!
2:00 pm
Ends at:4:00 pm
2:00 pm
Ends at:4:00 pm
Property Details
| MLS® Number | R3015877 |
| Property Type | Single Family |
| Amenities Near By | Shopping |
| Community Features | Pets Allowed With Restrictions, Rentals Allowed With Restrictions |
| Features | Central Location, Elevator |
| Parking Space Total | 1 |
Building
| Bathroom Total | 2 |
| Bedrooms Total | 2 |
| Amenities | Exercise Centre, Laundry - In Suite |
| Appliances | All, Oven - Built-in |
| Constructed Date | 2018 |
| Cooling Type | Air Conditioned |
| Fire Protection | Smoke Detectors |
| Fixture | Drapes/window Coverings |
| Heating Type | Baseboard Heaters |
| Size Interior | 893 Ft2 |
| Type | Apartment |
Parking
| Garage | 1 |
| Underground |
Land
| Acreage | No |
| Land Amenities | Shopping |
| Landscape Features | Garden Area |
https://www.realtor.ca/real-estate/28475079/702-1133-hornby-street-vancouver

