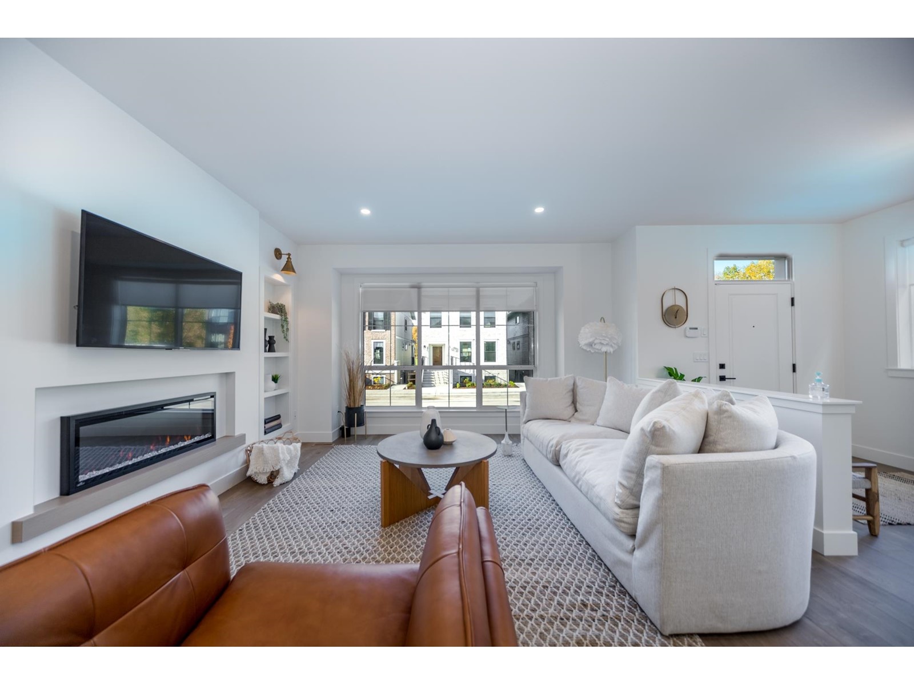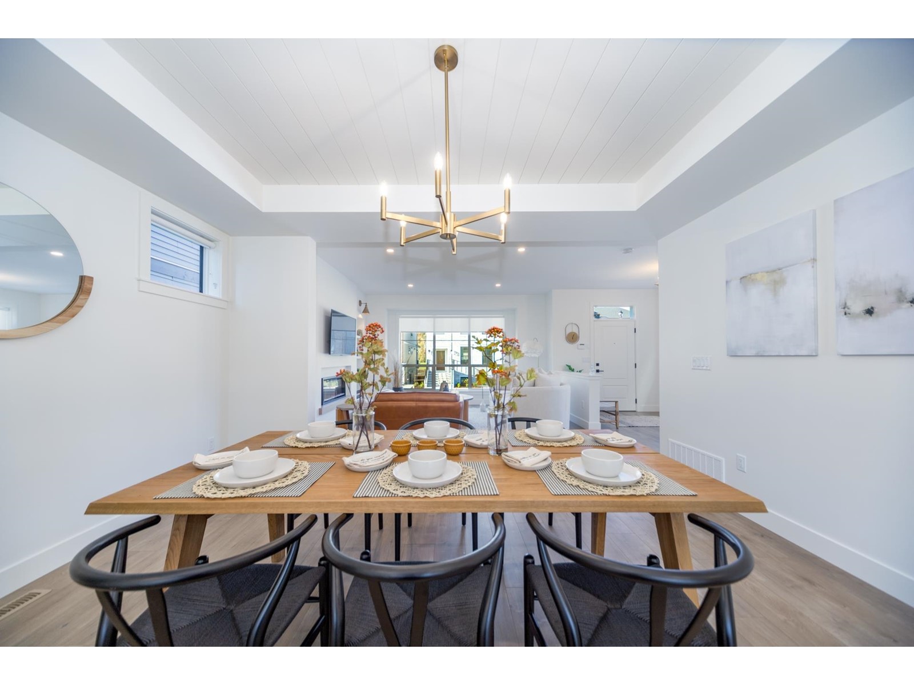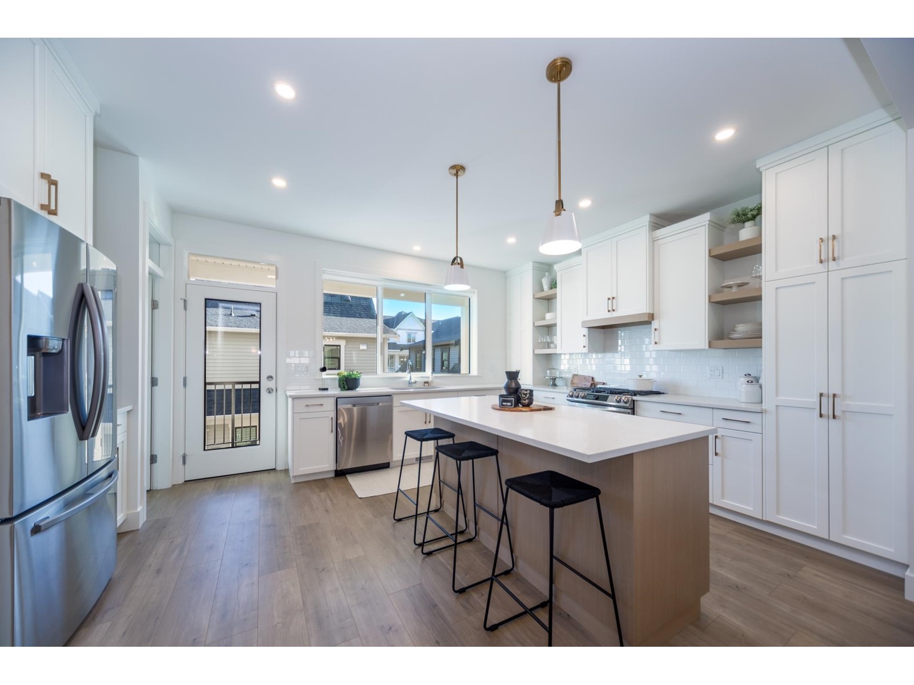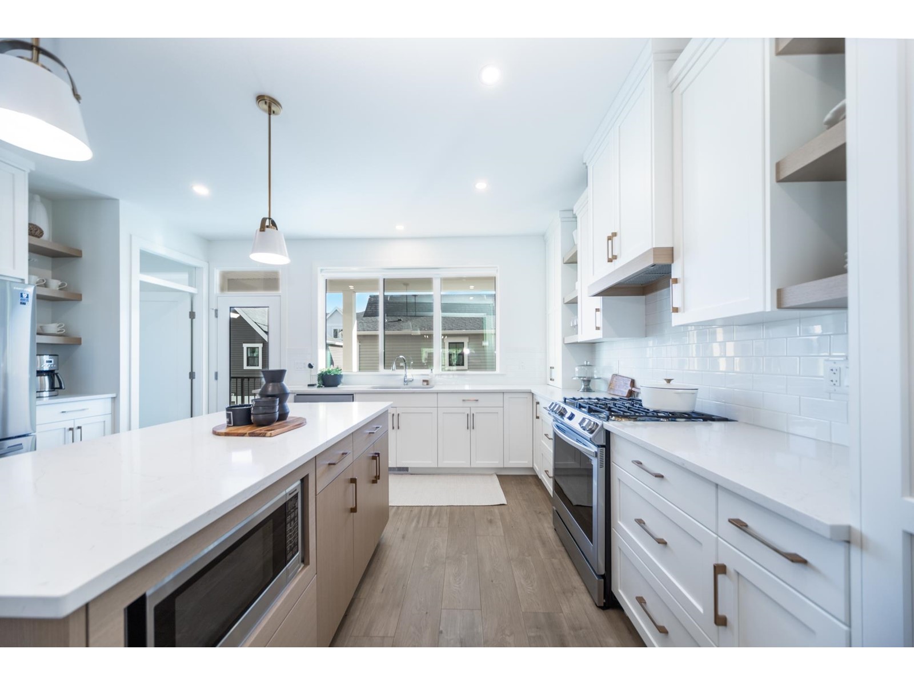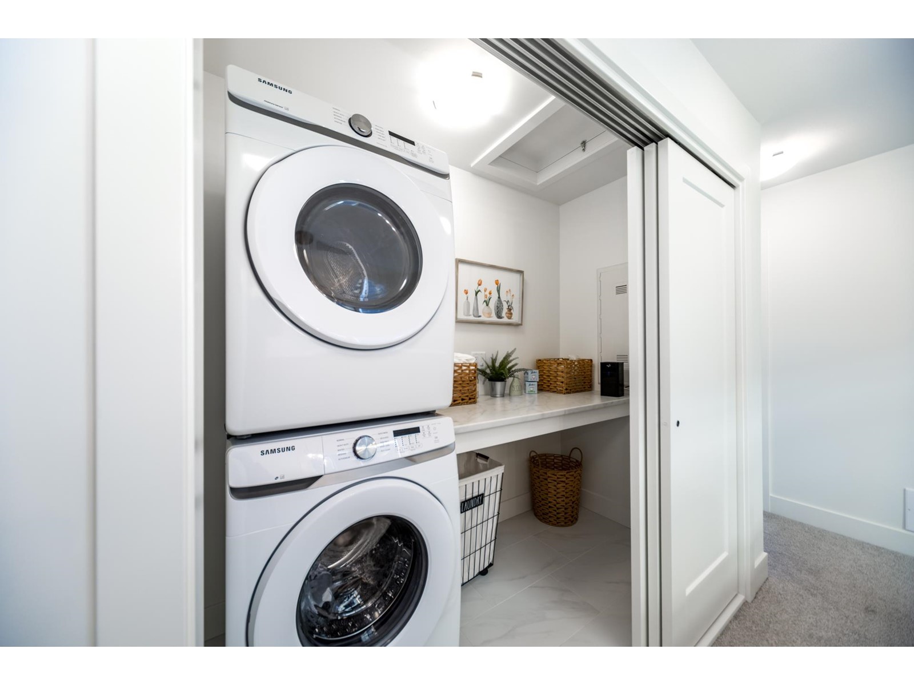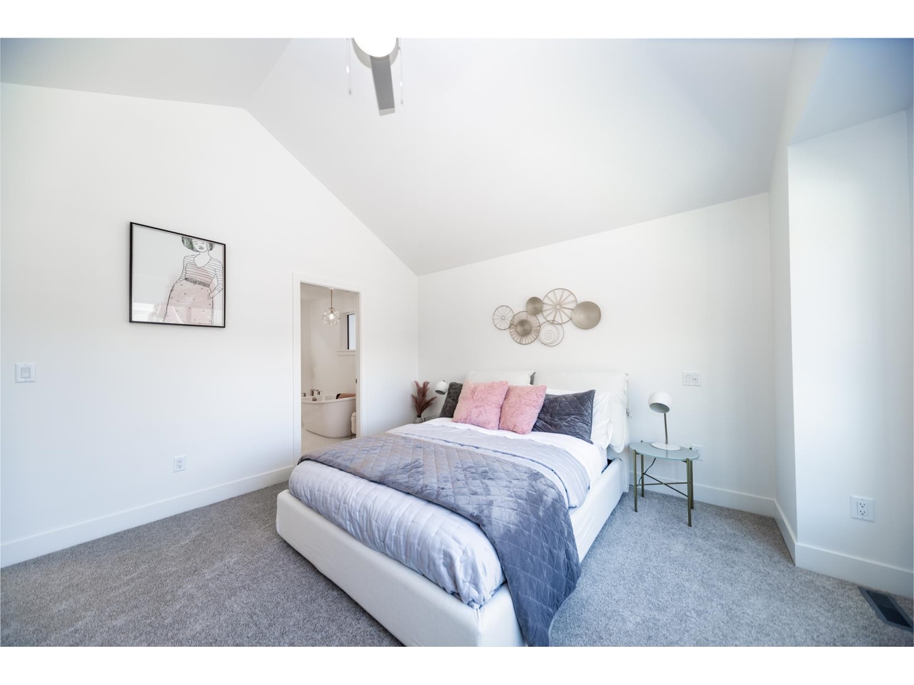7103 Copperwood Street, Lower Landing Chilliwack, British Columbia V2R 6M8
$1,299,900
Welcome to Cedarbrook! Our latest release of Lane Homes is now available! These homes allow 2 rental suites from a 1-bedroom Carriage Home above the detached garage and a 1-bedroom legal suite in the basement. The main home boasts 4-bedrooms including a spacious master bedroom with a walk-in closet and 5-piece ensuite, 2 additional bathrooms, lots of natural light with large windows in the living room and a spacious backyard. A great investment opportunity or perfect for your family home. With only a limited number of Lane Homes released, this is your chance to secure a versatile home in Cedarbrook. Book a viewing today and discover the unmatched lifestyle Cedarbrook has to offer! NO GST! (id:48205)
Property Details
| MLS® Number | R2977981 |
| Property Type | Single Family |
| Structure | Playground |
Building
| Bathroom Total | 4 |
| Bedrooms Total | 5 |
| Amenities | Laundry - In Suite |
| Appliances | Washer, Dryer, Refrigerator, Stove, Dishwasher |
| Basement Development | Finished |
| Basement Type | Unknown (finished) |
| Constructed Date | 2025 |
| Construction Style Attachment | Detached |
| Cooling Type | Central Air Conditioning |
| Fireplace Present | Yes |
| Fireplace Total | 1 |
| Heating Type | Forced Air, Heat Pump |
| Stories Total | 3 |
| Size Interior | 2,916 Ft2 |
| Type | House |
Parking
| Tandem |
Land
| Acreage | No |
| Size Frontage | 13 Ft ,1 In |
| Size Irregular | 3638.2 |
| Size Total | 3638.2 Sqft |
| Size Total Text | 3638.2 Sqft |
Rooms
| Level | Type | Length | Width | Dimensions |
|---|---|---|---|---|
| Above | Bedroom 2 | 10 ft ,4 in | 12 ft ,1 in | 10 ft ,4 in x 12 ft ,1 in |
| Above | Bedroom 3 | 12 ft ,2 in | 9 ft ,9 in | 12 ft ,2 in x 9 ft ,9 in |
| Above | Bedroom 4 | 9 ft ,1 in | 10 ft ,8 in | 9 ft ,1 in x 10 ft ,8 in |
| Above | Primary Bedroom | 14 ft ,1 in | 11 ft ,1 in | 14 ft ,1 in x 11 ft ,1 in |
| Basement | Recreational, Games Room | 12 ft ,5 in | 11 ft ,3 in | 12 ft ,5 in x 11 ft ,3 in |
| Basement | Bedroom 5 | 13 ft ,4 in | 13 ft | 13 ft ,4 in x 13 ft |
| Basement | Kitchen | 21 ft ,1 in | 13 ft ,1 in | 21 ft ,1 in x 13 ft ,1 in |
| Main Level | Foyer | 7 ft ,7 in | 11 ft ,8 in | 7 ft ,7 in x 11 ft ,8 in |
| Main Level | Kitchen | 14 ft ,1 in | 13 ft ,2 in | 14 ft ,1 in x 13 ft ,2 in |
| Main Level | Dining Room | 14 ft ,1 in | 12 ft | 14 ft ,1 in x 12 ft |
| Main Level | Living Room | 13 ft ,9 in | 13 ft ,8 in | 13 ft ,9 in x 13 ft ,8 in |
| Main Level | Laundry Room | 5 ft ,5 in | 7 ft ,8 in | 5 ft ,5 in x 7 ft ,8 in |
https://www.realtor.ca/real-estate/28035992/7103-copperwood-street-lower-landing-chilliwack



