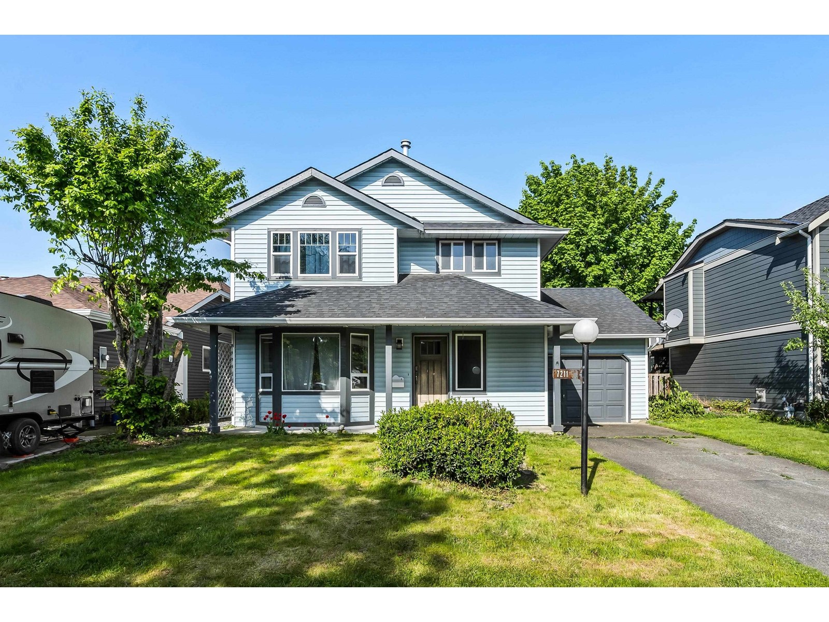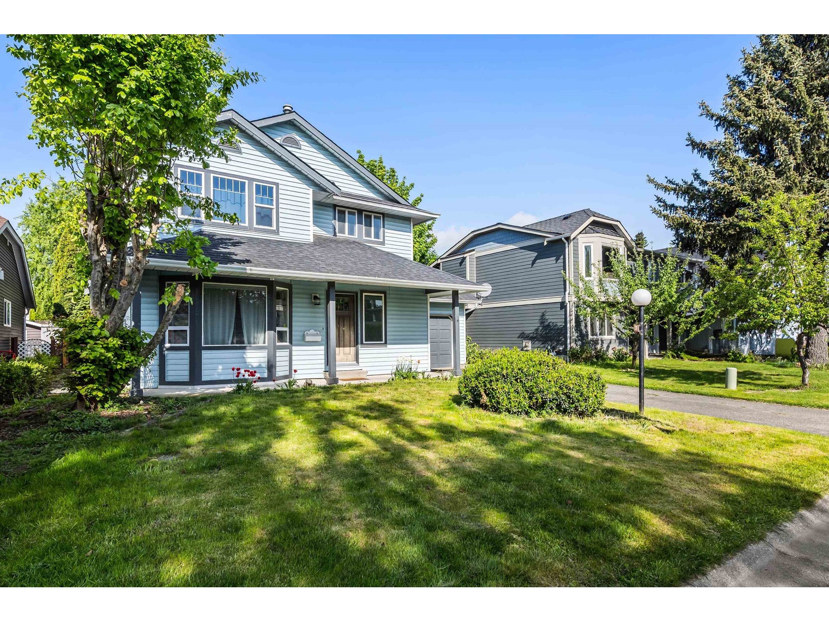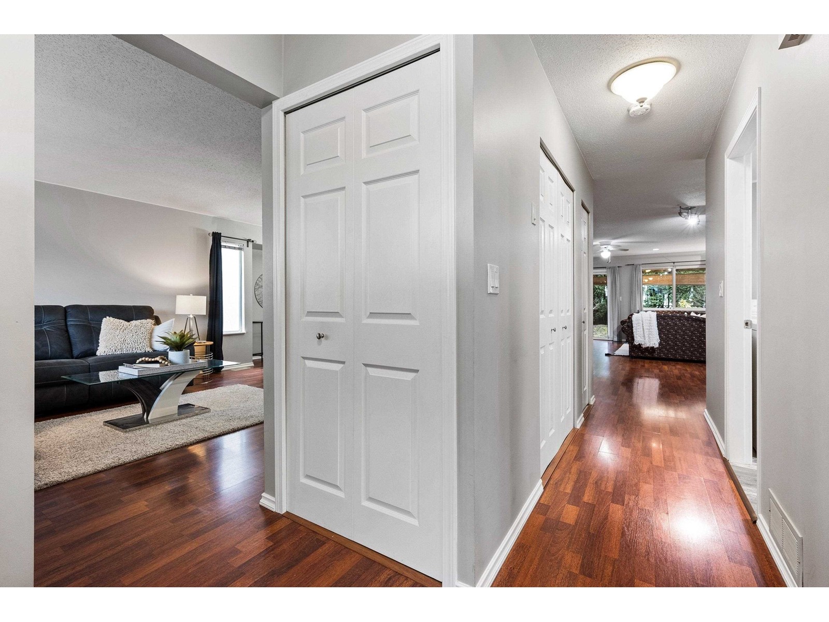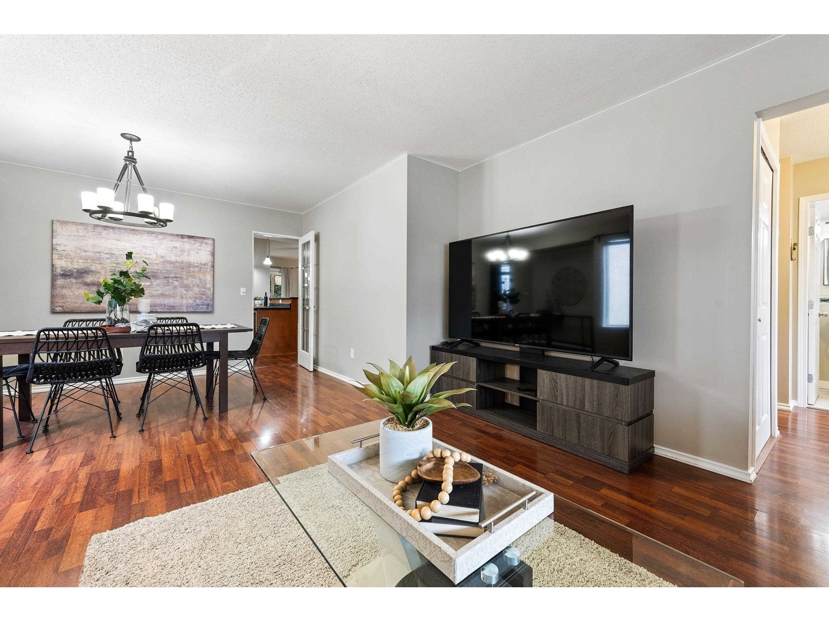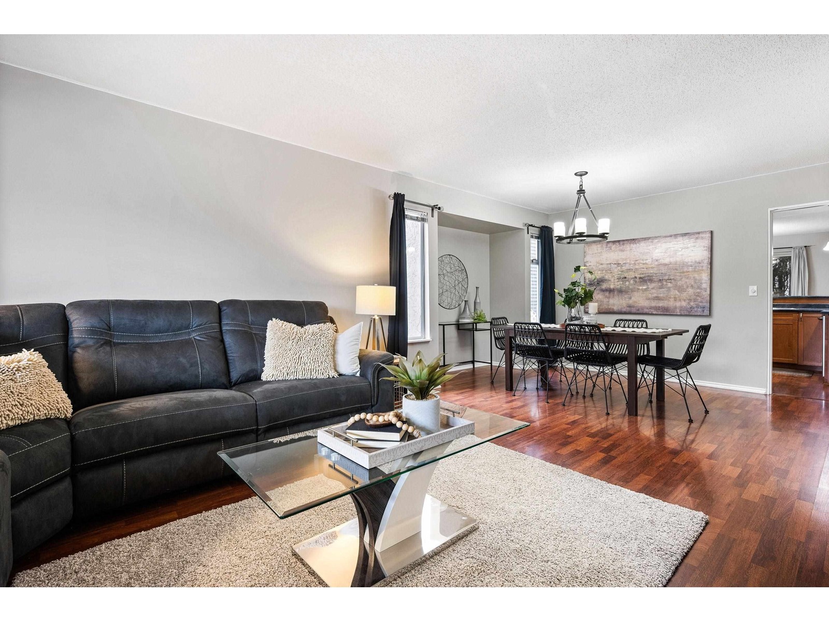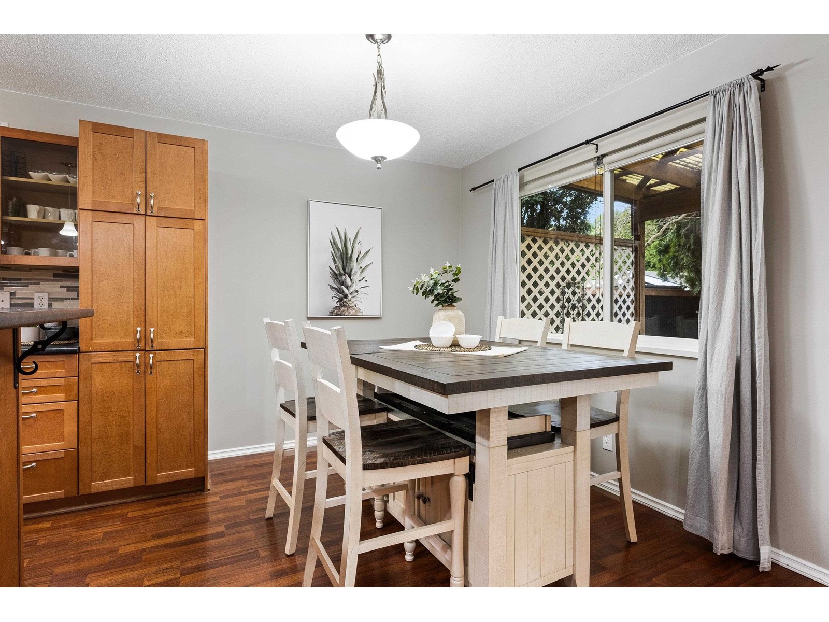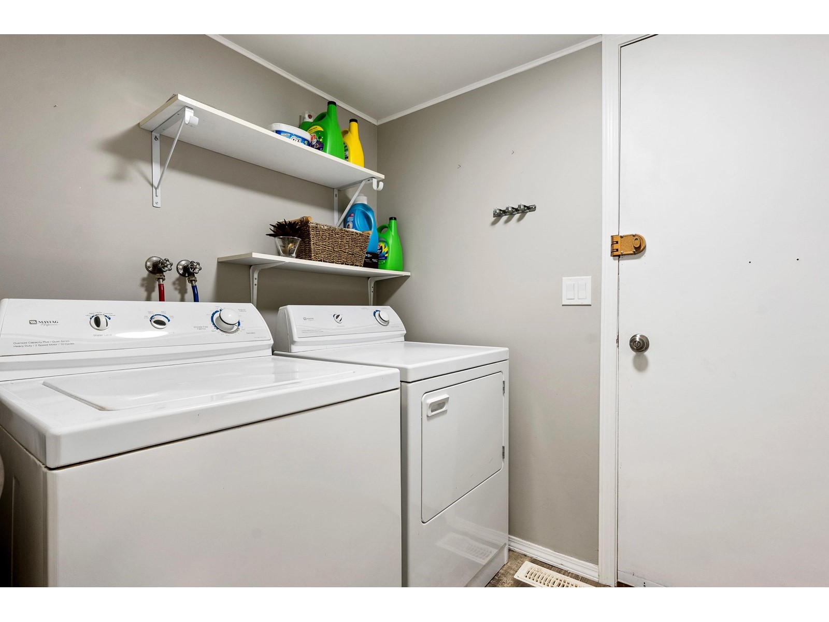7211 Circle Drive, Sardis West Vedder Chilliwack, British Columbia V2R 2S6
$969,900
Nestled around Spruce Grove Park, this spacious & updated 4 bed family home has the ultimate location in a quiet central neighborhood plus easy access to all levels of schools, shopping & Hwy 1. Offering formal living/dining rooms, eat-in updated kitchen plus oversized family room including space for kids play area or secondary seating area. Recent updates include renovated baths, roof 2015, hot water tank 2021 & modern paint colors. Upstairs boasts 4 bedrooms & loft area perfect for kids' hangout space or enclose for a 5th bedroom. Tons of storage throughout the home including crawl space & mud room. This is the perfect home for upsizing from a townhome to enjoy your own fully fenced backyard or downsizing when you still want space but easy living. This move in ready gem is a must see! (id:48205)
Property Details
| MLS® Number | R2977360 |
| Property Type | Single Family |
| View Type | Mountain View |
Building
| Bathroom Total | 3 |
| Bedrooms Total | 4 |
| Amenities | Laundry - In Suite |
| Appliances | Washer, Dryer, Refrigerator, Stove, Dishwasher |
| Basement Type | Crawl Space |
| Constructed Date | 1987 |
| Construction Style Attachment | Detached |
| Fireplace Present | Yes |
| Fireplace Total | 1 |
| Fixture | Drapes/window Coverings |
| Heating Fuel | Electric |
| Heating Type | Forced Air |
| Stories Total | 2 |
| Size Interior | 2,221 Ft2 |
| Type | House |
Parking
| Garage | 1 |
| Open |
Land
| Acreage | No |
| Size Frontage | 50 Ft |
| Size Irregular | 4792 |
| Size Total | 4792 Sqft |
| Size Total Text | 4792 Sqft |
Rooms
| Level | Type | Length | Width | Dimensions |
|---|---|---|---|---|
| Above | Den | 14 ft ,7 in | 9 ft ,9 in | 14 ft ,7 in x 9 ft ,9 in |
| Above | Primary Bedroom | 13 ft ,6 in | 16 ft ,5 in | 13 ft ,6 in x 16 ft ,5 in |
| Above | Other | 6 ft ,1 in | 4 ft ,3 in | 6 ft ,1 in x 4 ft ,3 in |
| Above | Bedroom 2 | 11 ft ,6 in | 10 ft | 11 ft ,6 in x 10 ft |
| Above | Bedroom 3 | 11 ft ,6 in | 10 ft ,6 in | 11 ft ,6 in x 10 ft ,6 in |
| Above | Bedroom 4 | 10 ft ,8 in | 9 ft ,9 in | 10 ft ,8 in x 9 ft ,9 in |
| Main Level | Foyer | 8 ft ,2 in | 17 ft ,1 in | 8 ft ,2 in x 17 ft ,1 in |
| Main Level | Family Room | 14 ft | 25 ft ,2 in | 14 ft x 25 ft ,2 in |
| Main Level | Kitchen | 12 ft ,7 in | 11 ft ,9 in | 12 ft ,7 in x 11 ft ,9 in |
| Main Level | Eating Area | 12 ft ,7 in | 7 ft ,2 in | 12 ft ,7 in x 7 ft ,2 in |
| Main Level | Dining Room | 3 ft ,3 in | 9 ft ,9 in | 3 ft ,3 in x 9 ft ,9 in |
| Main Level | Living Room | 13 ft ,9 in | 13 ft ,3 in | 13 ft ,9 in x 13 ft ,3 in |
| Main Level | Laundry Room | 5 ft ,5 in | 10 ft ,1 in | 5 ft ,5 in x 10 ft ,1 in |
https://www.realtor.ca/real-estate/28021440/7211-circle-drive-sardis-west-vedder-chilliwack

