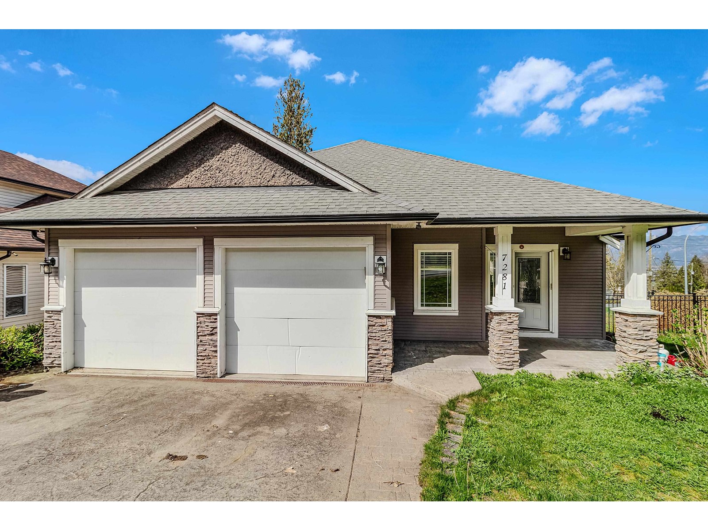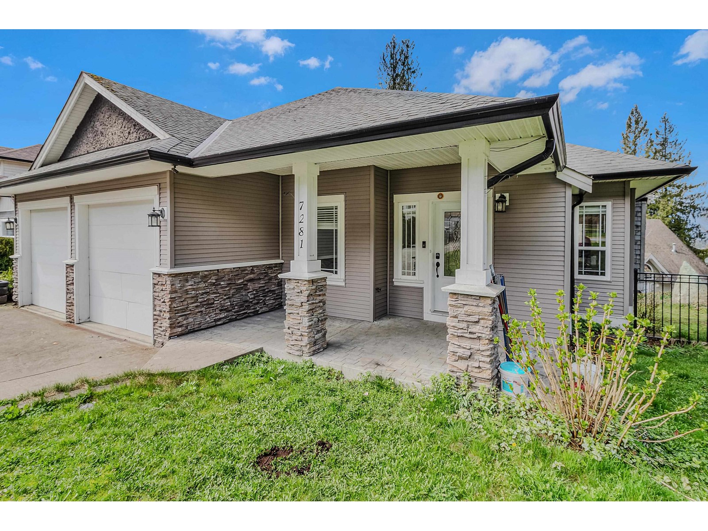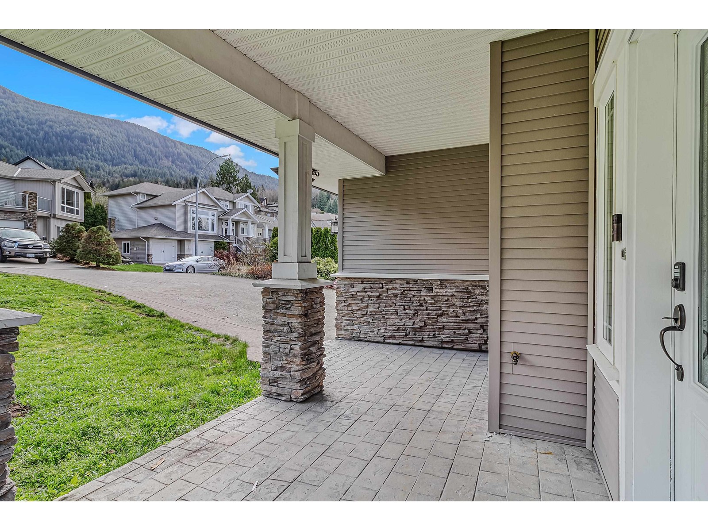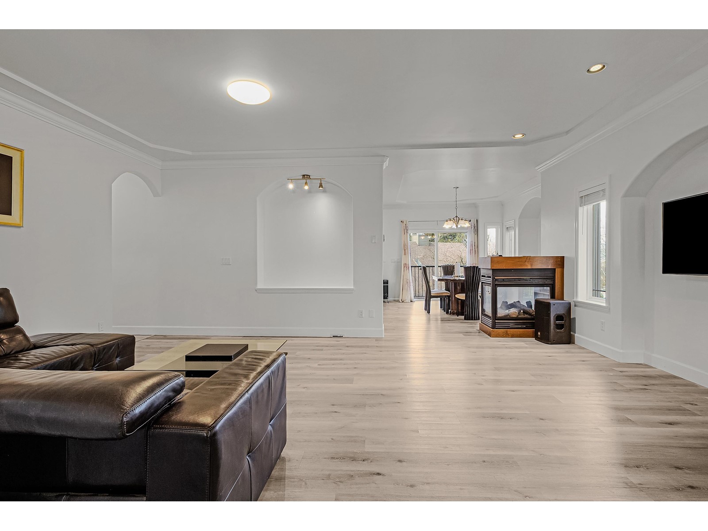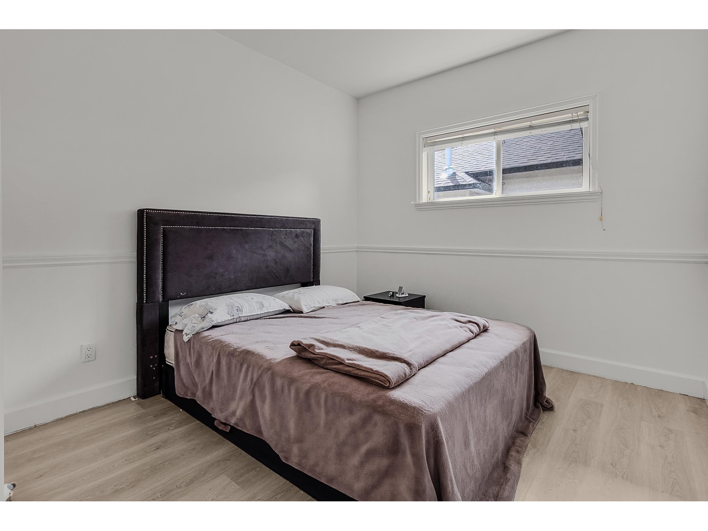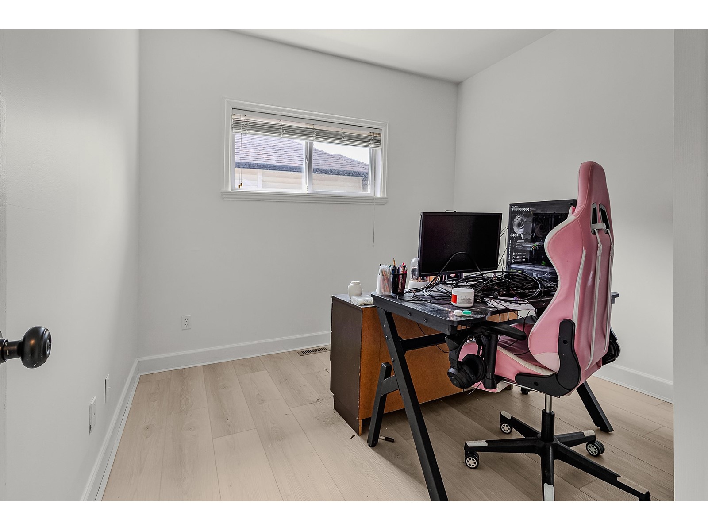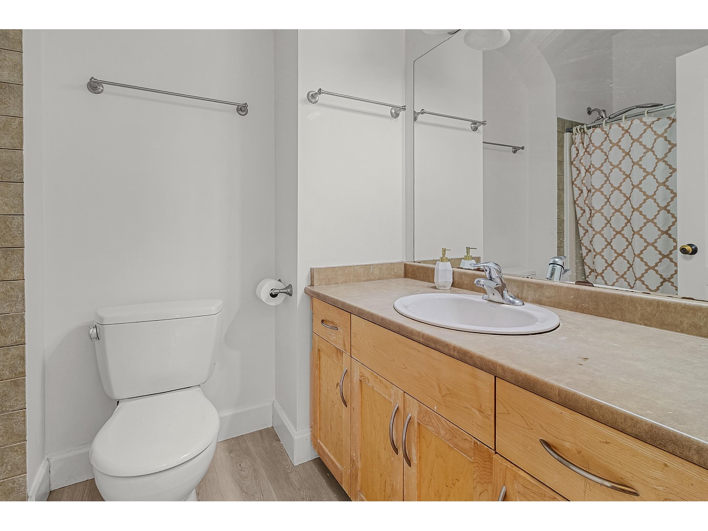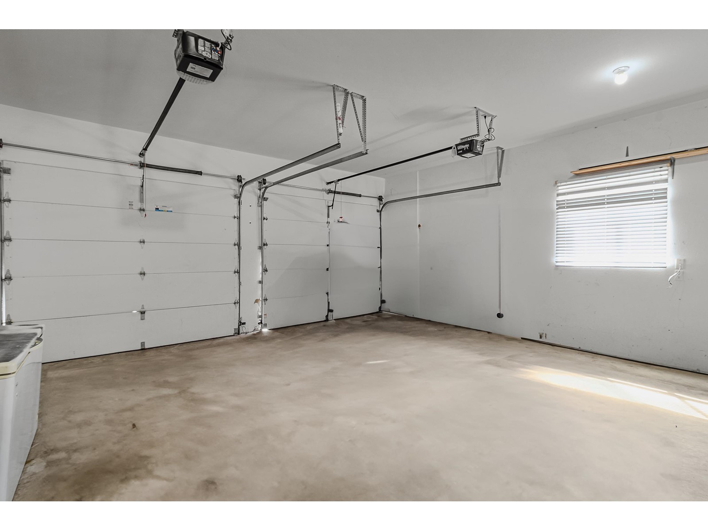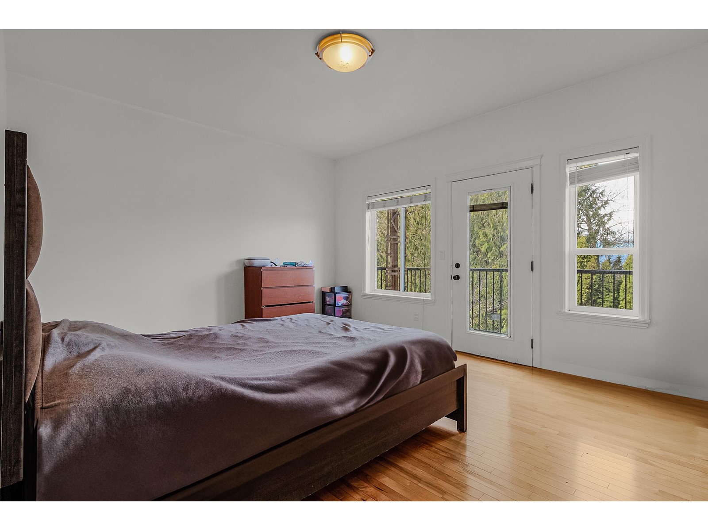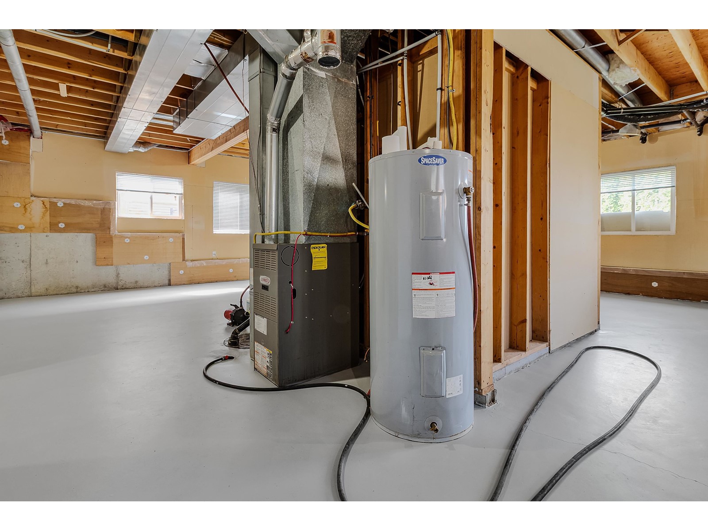7281 Bryant Place, Eastern Hillsides Chilliwack, British Columbia V4Z 1K4
3 Bedroom
3 Bathroom
1,568 ft2
Fireplace
Forced Air
$988,000
Great opportunity in a desirable Chilliwack neighborhood! This home offers 1,568 sq ft of finished living space on the main level featuring 3 bedrooms, 2 bathrooms, and a bright, functional layout. Downstairs you'll find an expansive 2,149 sq ft unfinished basement with a finished 4-piece bathroom"”the perfect blank slate for a suite, media room, home gym, or additional living space. Bring your ideas! Spacious lot, quiet street, and close to schools, parks, and amenities. Tons of potential in a prime location. (id:48205)
Property Details
| MLS® Number | R2984525 |
| Property Type | Single Family |
Building
| Bathroom Total | 3 |
| Bedrooms Total | 3 |
| Amenities | Laundry - In Suite |
| Appliances | Washer, Dryer, Refrigerator, Stove, Dishwasher |
| Basement Development | Unfinished |
| Basement Type | Unknown (unfinished) |
| Constructed Date | 2005 |
| Construction Style Attachment | Detached |
| Fireplace Present | Yes |
| Fireplace Total | 1 |
| Fixture | Drapes/window Coverings |
| Heating Type | Forced Air |
| Stories Total | 2 |
| Size Interior | 1,568 Ft2 |
| Type | House |
Parking
| Garage | 2 |
Land
| Acreage | No |
| Size Frontage | 115 Ft ,2 In |
| Size Irregular | 6970 |
| Size Total | 6970 Sqft |
| Size Total Text | 6970 Sqft |
Rooms
| Level | Type | Length | Width | Dimensions |
|---|---|---|---|---|
| Basement | Great Room | 25 ft ,9 in | 24 ft ,2 in | 25 ft ,9 in x 24 ft ,2 in |
| Basement | Great Room | 20 ft ,1 in | 13 ft ,1 in | 20 ft ,1 in x 13 ft ,1 in |
| Basement | Great Room | 12 ft ,1 in | 21 ft ,2 in | 12 ft ,1 in x 21 ft ,2 in |
| Basement | Utility Room | 28 ft ,3 in | 9 ft ,6 in | 28 ft ,3 in x 9 ft ,6 in |
| Basement | Great Room | 21 ft ,1 in | 21 ft ,7 in | 21 ft ,1 in x 21 ft ,7 in |
| Main Level | Living Room | 20 ft ,6 in | 15 ft ,5 in | 20 ft ,6 in x 15 ft ,5 in |
| Main Level | Dining Room | 12 ft ,1 in | 14 ft ,5 in | 12 ft ,1 in x 14 ft ,5 in |
| Main Level | Kitchen | 10 ft ,8 in | 13 ft ,7 in | 10 ft ,8 in x 13 ft ,7 in |
| Main Level | Primary Bedroom | 15 ft ,7 in | 16 ft ,6 in | 15 ft ,7 in x 16 ft ,6 in |
| Main Level | Bedroom 2 | 10 ft ,6 in | 10 ft ,2 in | 10 ft ,6 in x 10 ft ,2 in |
| Main Level | Bedroom 3 | 10 ft ,6 in | 10 ft | 10 ft ,6 in x 10 ft |
https://www.realtor.ca/real-estate/28103617/7281-bryant-place-eastern-hillsides-chilliwack

