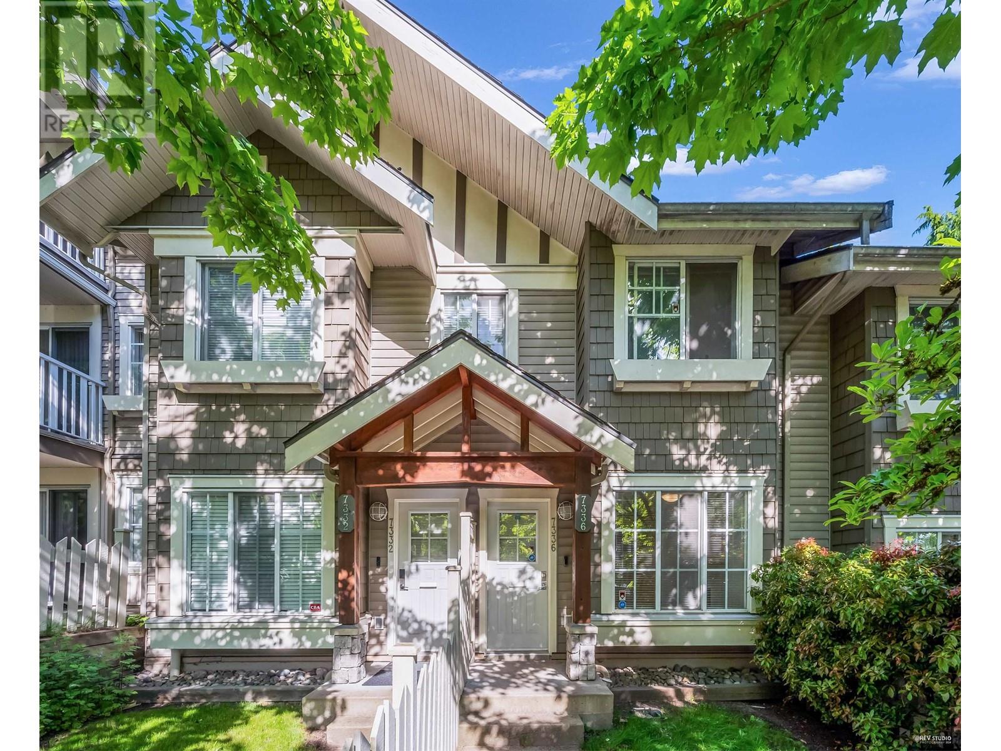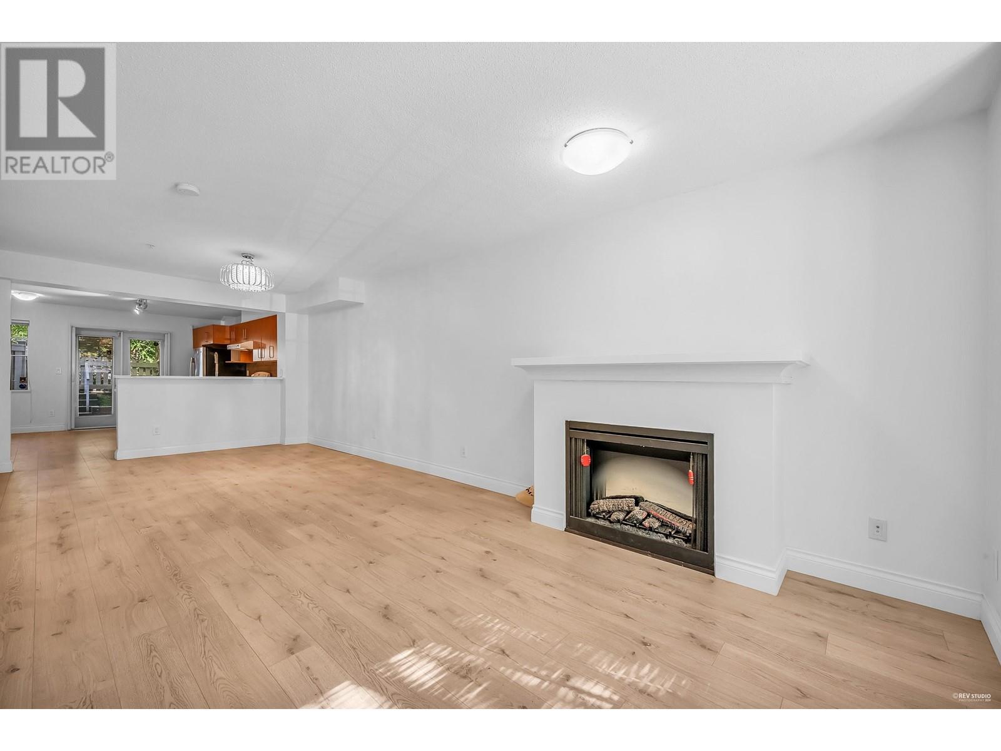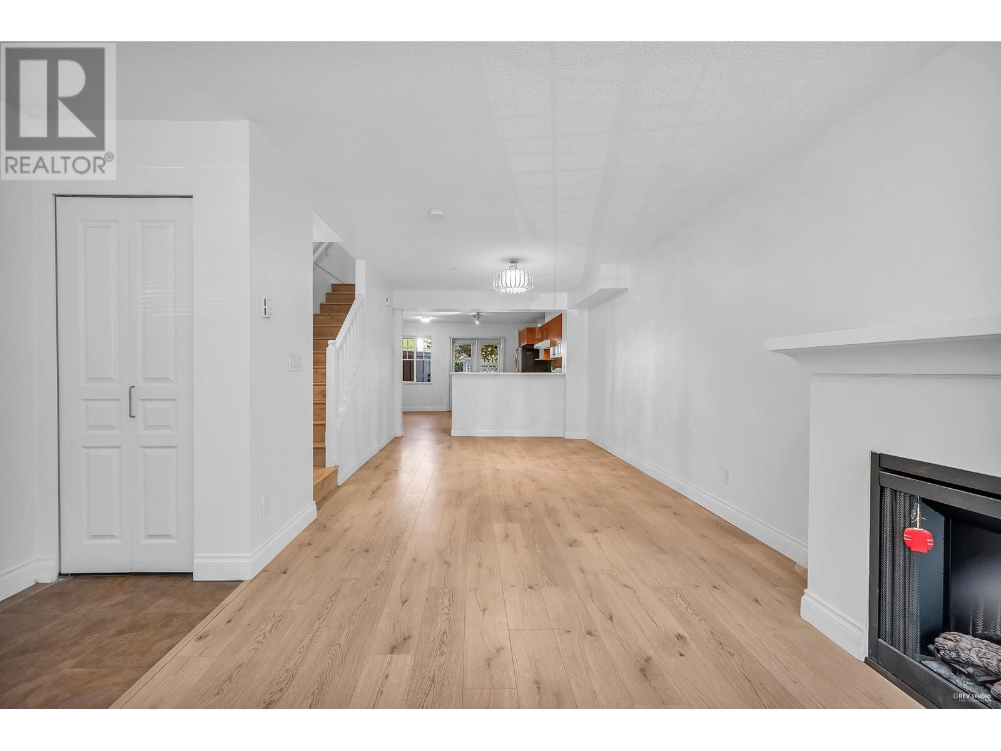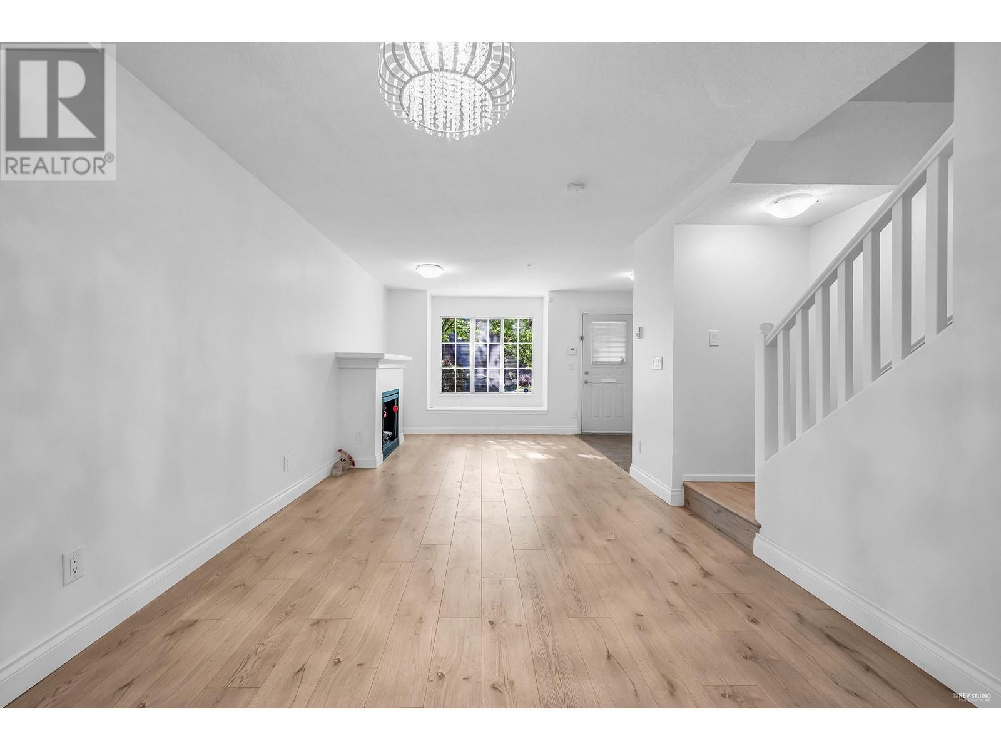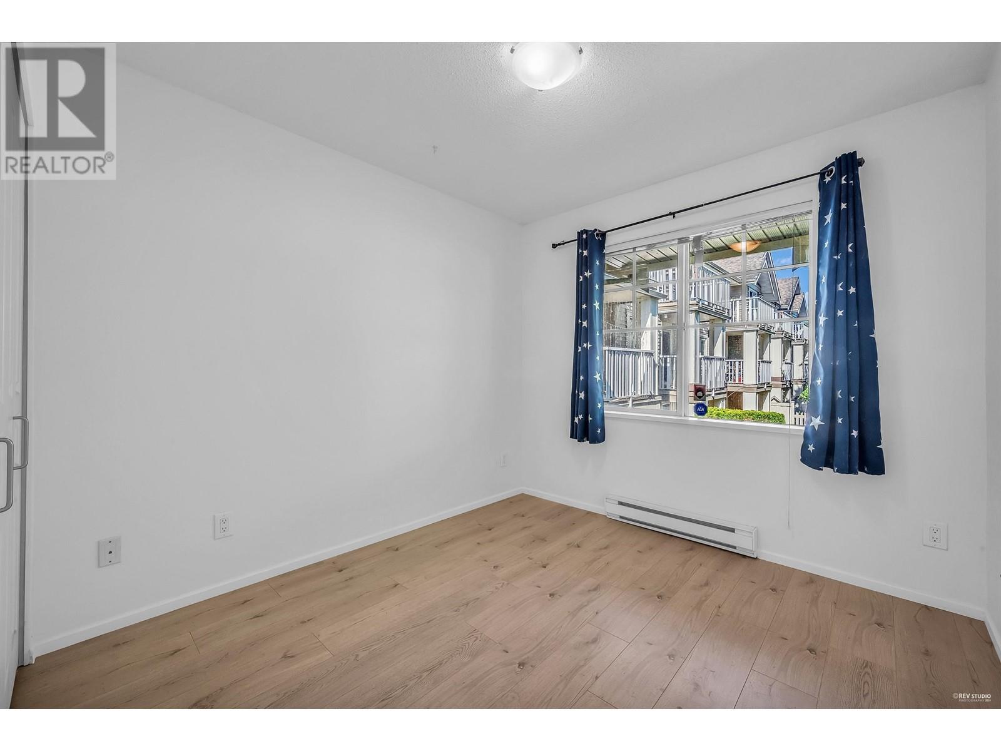7336 Salisbury Avenue Burnaby, British Columbia V5E 2A3
$1,038,000Maintenance,
$542.23 Monthly
Maintenance,
$542.23 MonthlyPristine and airy, this open-plan townhouse is well-organized and bathed in natural light. It features 3 bedrooms and 2 bathrooms, spread over two levels, with no neighbors above or below. BRAND NEW laminate flooring and quatz counter tops, newly painted. The combined living and dining area are spacious and includes an electric fireplace and a bay window. Oversized kitchen is equipped with S/S appliances and has an adjoining eating area. Double doors lead out to a private, fenced backyard and patio, ideal for children's play and barbecues. The upper level houses the master bedroom, which boasts ample closet space and an ensuite bathroom. Two secure underground parking and one locker. Walking distance to the Skytrain and Highgate Mall.OPEN HOUSE: SAT, 29, SAT,1-3PM (id:48205)
Property Details
| MLS® Number | R2881639 |
| Property Type | Single Family |
| Amenities Near By | Recreation, Shopping |
| Community Features | Pets Allowed With Restrictions, Rentals Allowed With Restrictions |
| Features | Central Location |
| Parking Space Total | 2 |
Building
| Bathroom Total | 2 |
| Bedrooms Total | 3 |
| Amenities | Laundry - In Suite |
| Appliances | All |
| Architectural Style | 2 Level |
| Constructed Date | 2004 |
| Heating Type | Baseboard Heaters |
| Size Interior | 1250 Sqft |
| Type | Row / Townhouse |
Parking
| Underground |
Land
| Acreage | No |
| Land Amenities | Recreation, Shopping |
| Landscape Features | Garden Area |
https://www.realtor.ca/real-estate/26880016/7336-salisbury-avenue-burnaby

