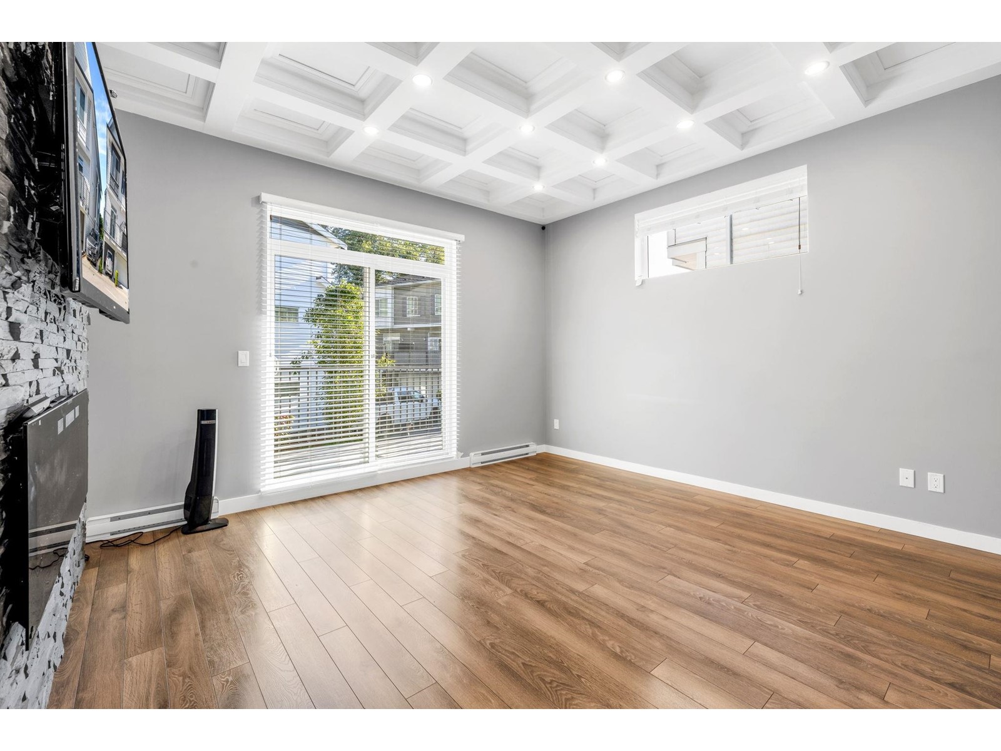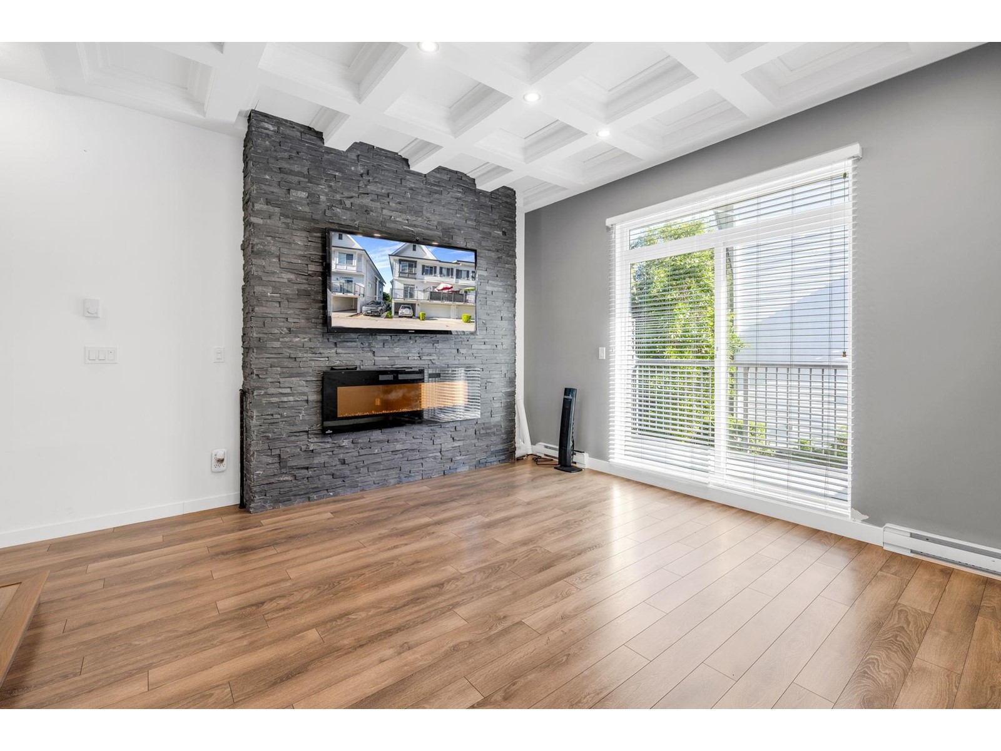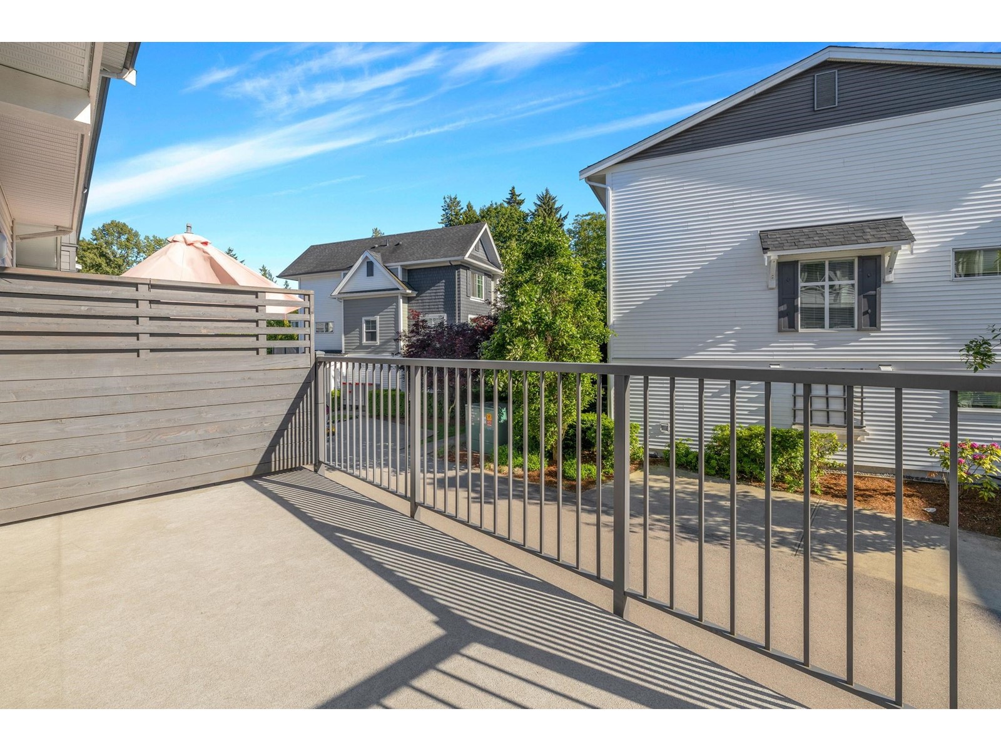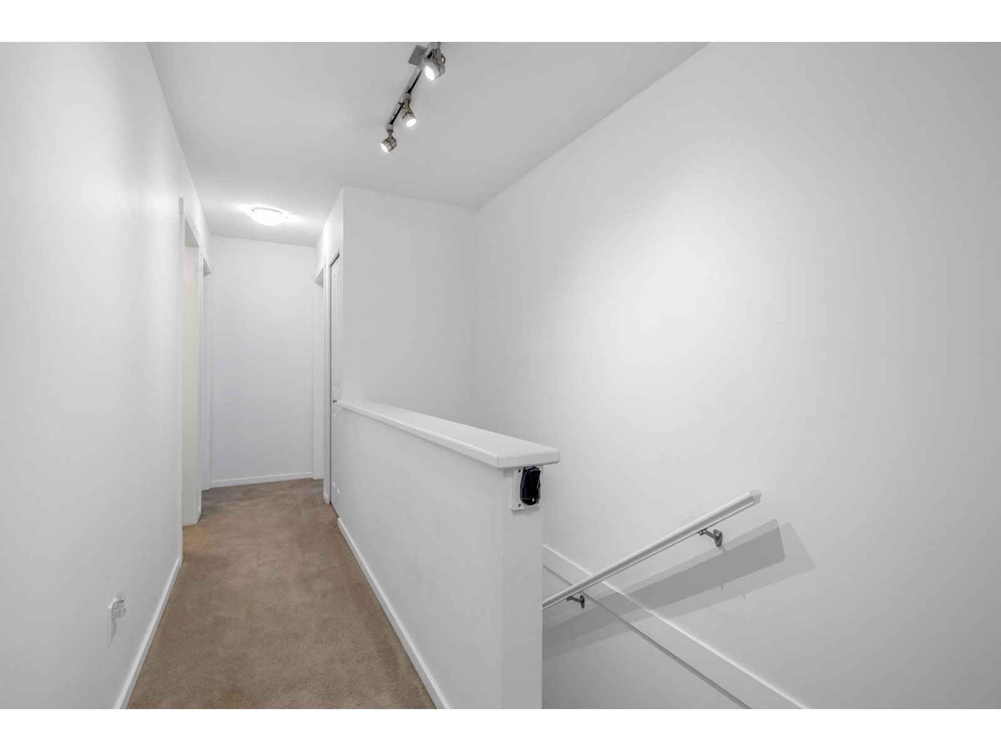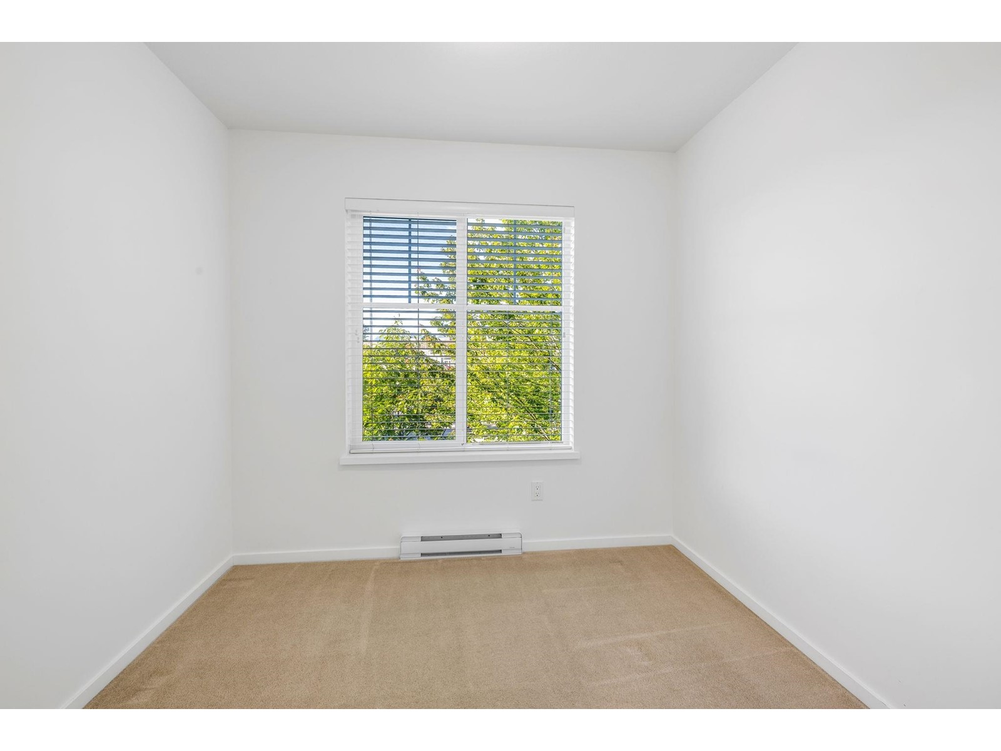74 15340 Guildford Drive Surrey, British Columbia V3R 0C9
$899,900Maintenance,
$275.05 Monthly
Maintenance,
$275.05 MonthlyGUILDFORD THE GREAT! END UNIT designer townhome, custom stacked stone fireplace - with the television included! Custom coffered ceilings in the living room. High quality laminate on the main. Kitchen with huge centre island, premium stainless steel appliances, French door fridge, over the range microwave, engineered granite countertops. Upstairs houses three lovely bedrooms, master with ensuite bathroom and walk-in closet. 4th bedroom downstairs, perfect for home office or guest room. Single garage + car port. Several visitor parking stalls behind the unit and across street. Position for convenience... Guildford Recreation Centre, Guildford Shopping Mall, several Big Supermarkets, Banks, all levels of schools are within 5 min drive. **OPEN HOUSE: SUN Jun. 23 @ 2-4PM** (id:48205)
Open House
This property has open houses!
2:00 pm
Ends at:4:00 pm
Property Details
| MLS® Number | R2892180 |
| Property Type | Single Family |
| Community Features | Pets Allowed, Rentals Allowed |
| Parking Space Total | 2 |
Building
| Bathroom Total | 3 |
| Bedrooms Total | 4 |
| Age | 8 Years |
| Amenities | Laundry - In Suite |
| Appliances | Washer, Dryer, Refrigerator, Stove, Dishwasher, Garage Door Opener, Microwave |
| Architectural Style | 3 Level |
| Basement Type | None |
| Construction Style Attachment | Attached |
| Fireplace Present | Yes |
| Fireplace Total | 1 |
| Heating Fuel | Electric |
| Heating Type | Baseboard Heaters |
| Stories Total | 3 |
| Size Interior | 1439 Sqft |
| Type | Row / Townhouse |
| Utility Water | Municipal Water |
Parking
| Carport | |
| Garage | |
| Tandem |
Land
| Acreage | No |
| Landscape Features | Garden Area |
| Sewer | Sanitary Sewer, Storm Sewer |
Utilities
| Electricity | Available |
| Water | Available |
https://www.realtor.ca/real-estate/27012839/74-15340-guildford-drive-surrey









