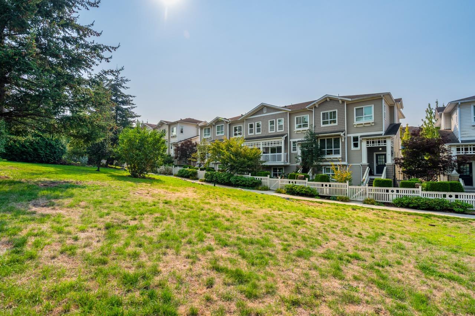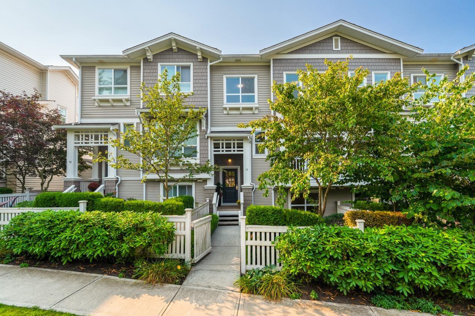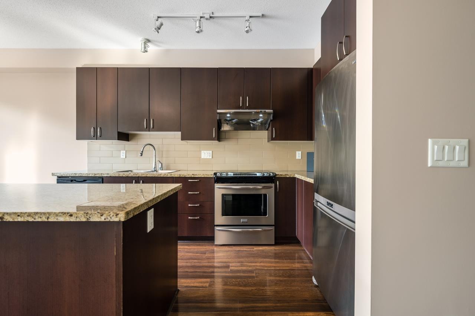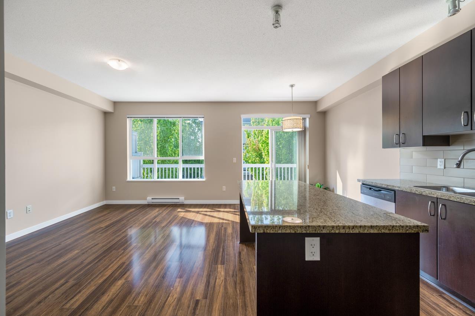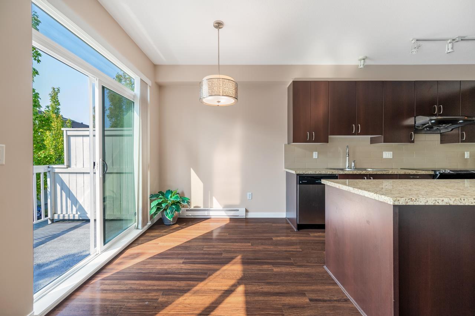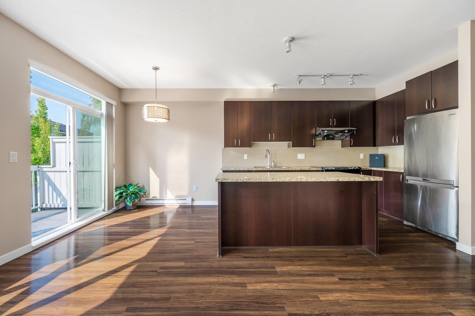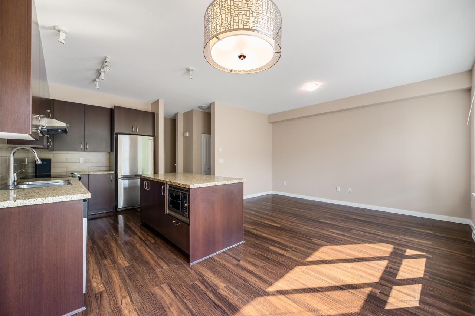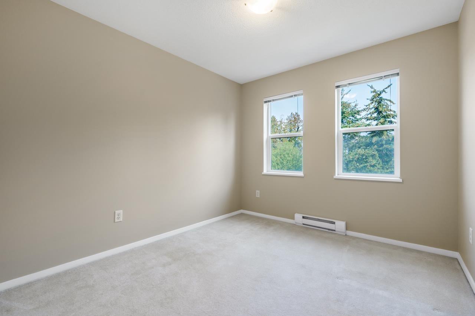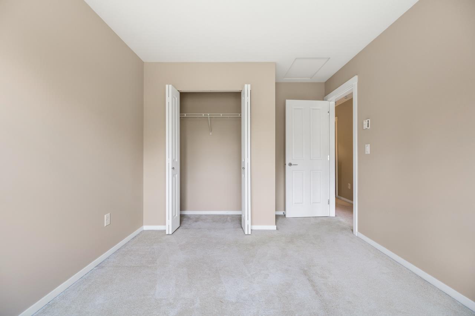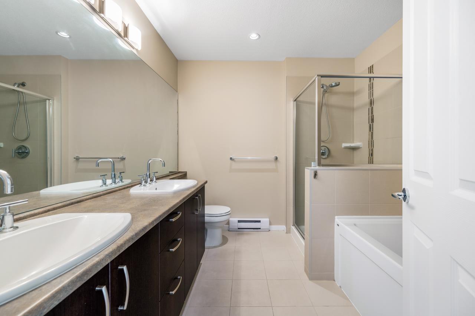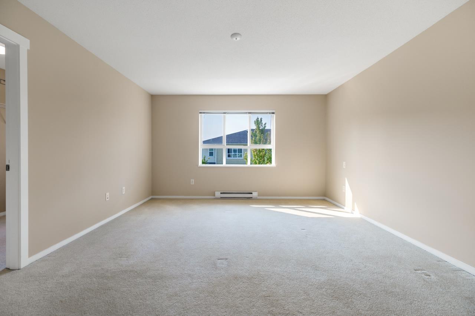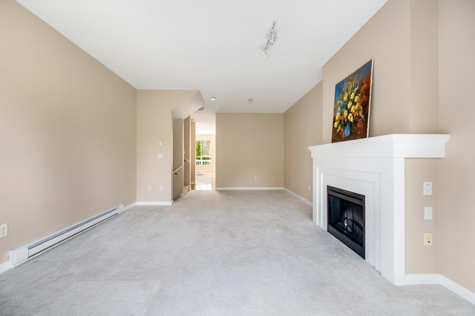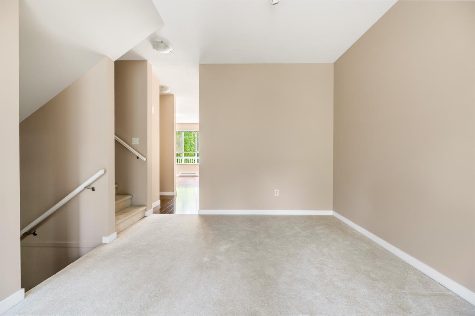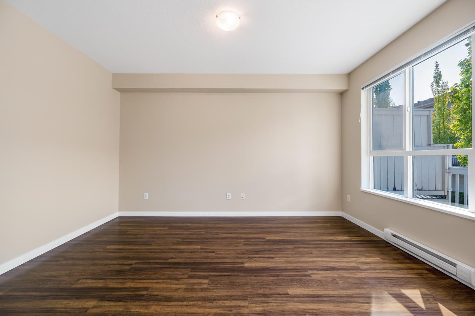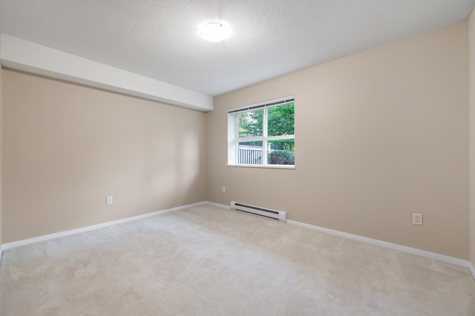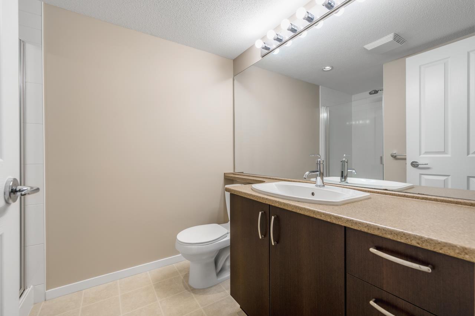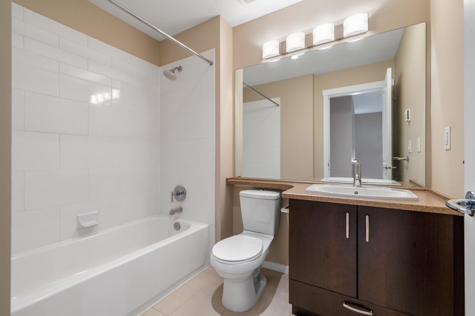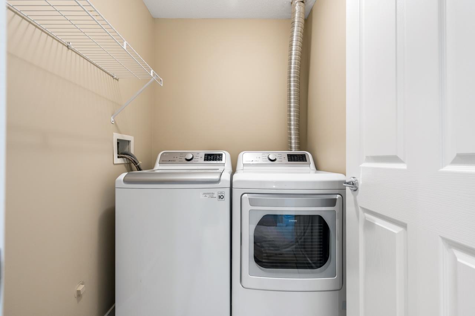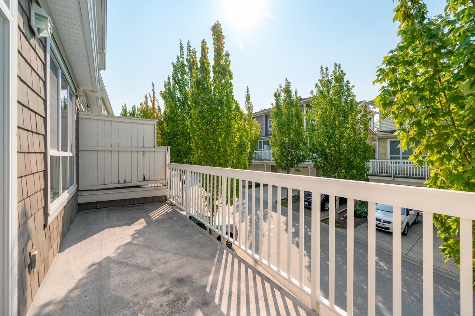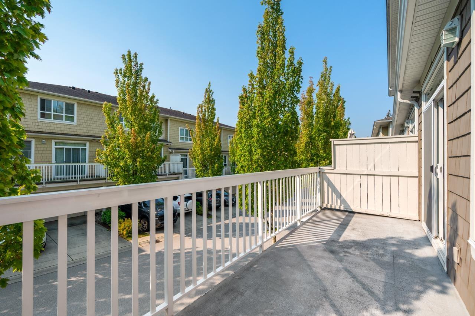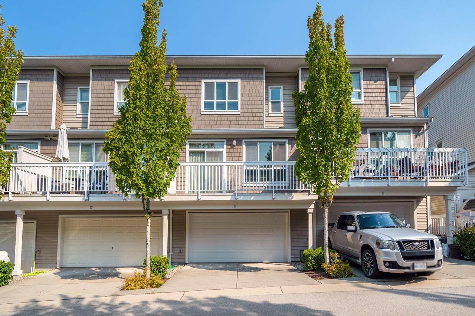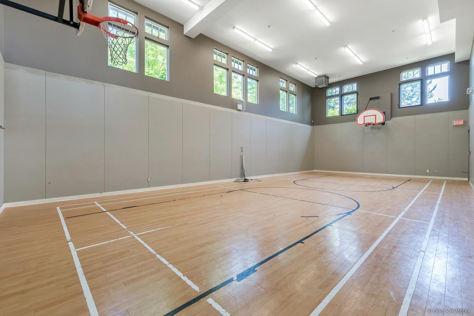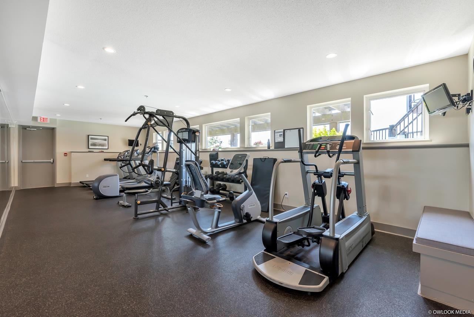74 8355 Delsom Way Delta, British Columbia V4C 0A9
4 Bedroom
4 Bathroom
2,019 ft2
2 Level
Fireplace
Baseboard Heaters
Garden Area
$1,129,000Maintenance,
$467.45 Monthly
Maintenance,
$467.45 MonthlySpyglass by Polygon, the most sought-after phase of the Sunstone master-planned community in North Delta. This beautifully designed townhome features classic East Coast shingle-style architecture and offers breathtaking courtyard views. Boasting 4 spacious bedrooms and 4 bathrooms, this home offers a thoughtfully designed layout, ideal for families of all sizes. The gourmet kitchen comes equipped with granite countertops, stainless steel appliances. Enjoy exclusive access to the Sunstone Club, a private 12,000 sq. ft clubhouse. Walking distance to Gray Elementary and Sands Secondary School, this home is perfect for growing families. (id:48205)
Open House
This property has open houses!
April
13
Sunday
Starts at:
2:30 pm
Ends at:4:30 pm
Property Details
| MLS® Number | R2988015 |
| Property Type | Single Family |
| Community Features | Pets Allowed With Restrictions, Rentals Allowed |
| Parking Space Total | 4 |
| Structure | Playground |
Building
| Bathroom Total | 4 |
| Bedrooms Total | 4 |
| Age | 14 Years |
| Amenities | Clubhouse, Exercise Centre |
| Appliances | Washer, Dryer, Refrigerator, Stove, Dishwasher |
| Architectural Style | 2 Level |
| Basement Type | Full |
| Construction Style Attachment | Attached |
| Fireplace Present | Yes |
| Fireplace Total | 1 |
| Heating Fuel | Electric |
| Heating Type | Baseboard Heaters |
| Stories Total | 3 |
| Size Interior | 2,019 Ft2 |
| Type | Row / Townhouse |
| Utility Water | Municipal Water |
Parking
| Garage |
Land
| Acreage | No |
| Landscape Features | Garden Area |
| Sewer | Sanitary Sewer, Storm Sewer |
Utilities
| Electricity | Available |
| Natural Gas | Available |
| Water | Available |
https://www.realtor.ca/real-estate/28139407/74-8355-delsom-way-delta

