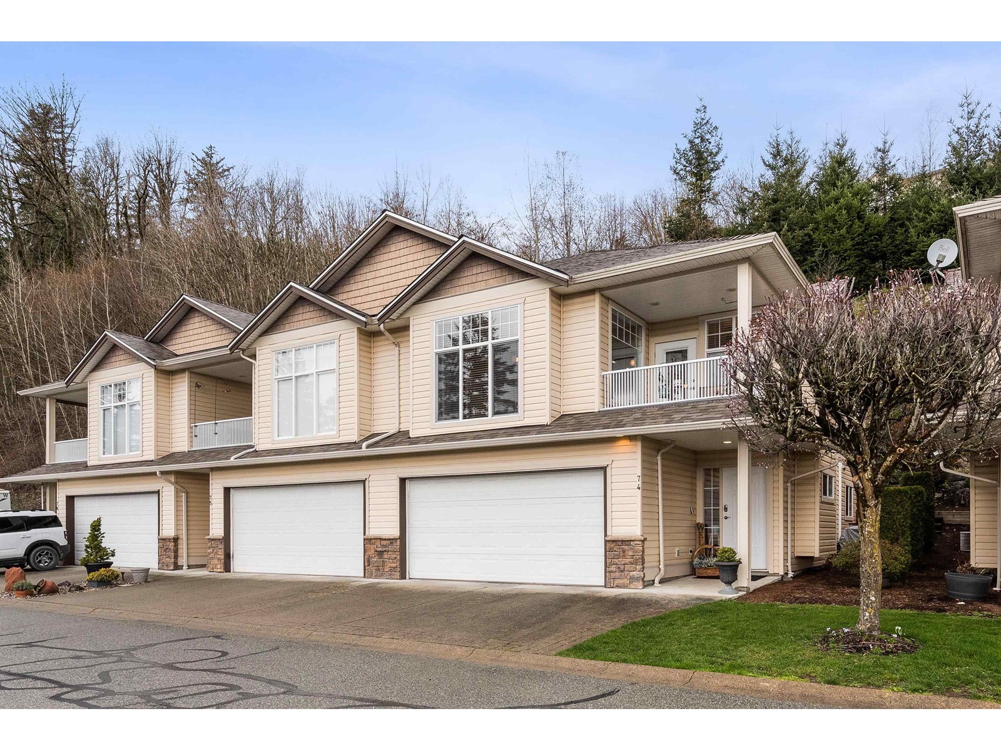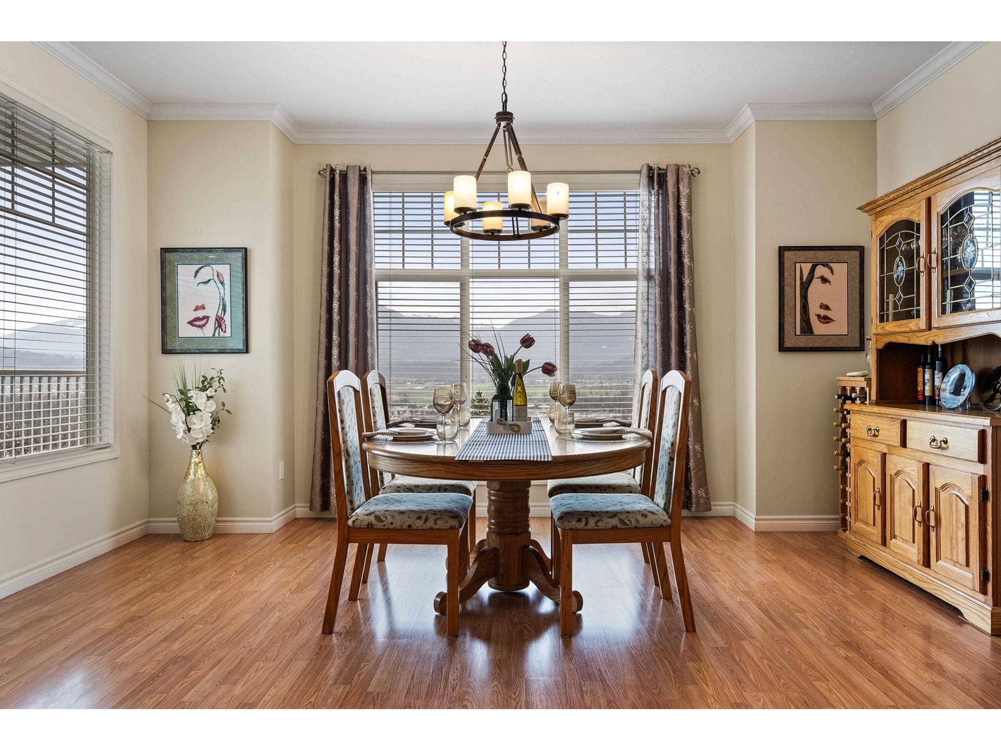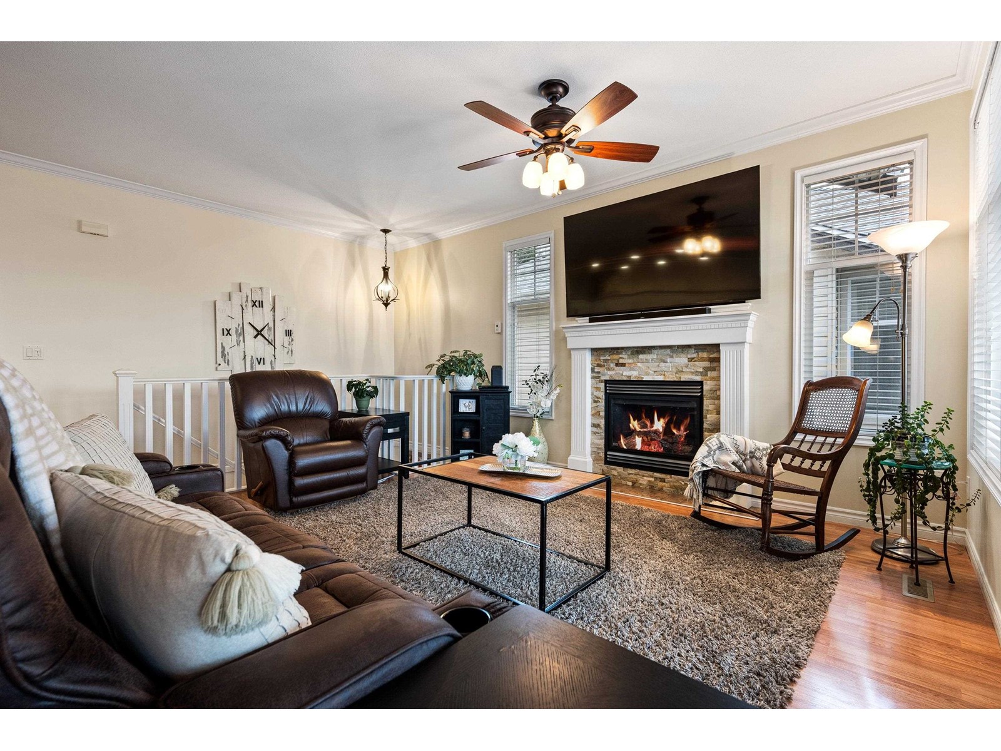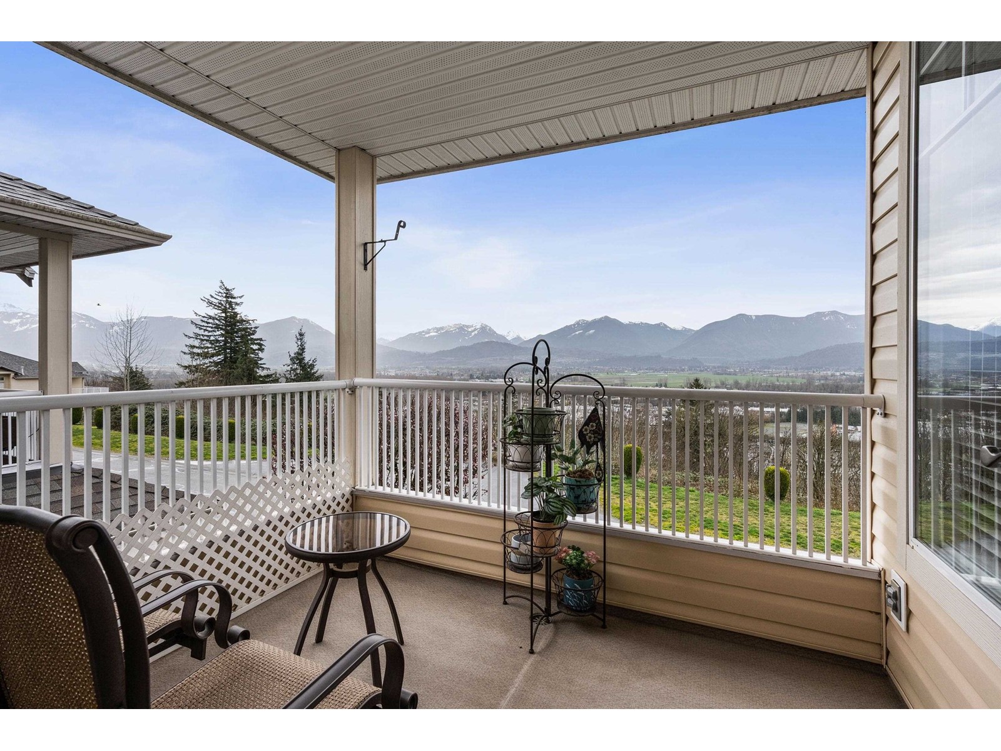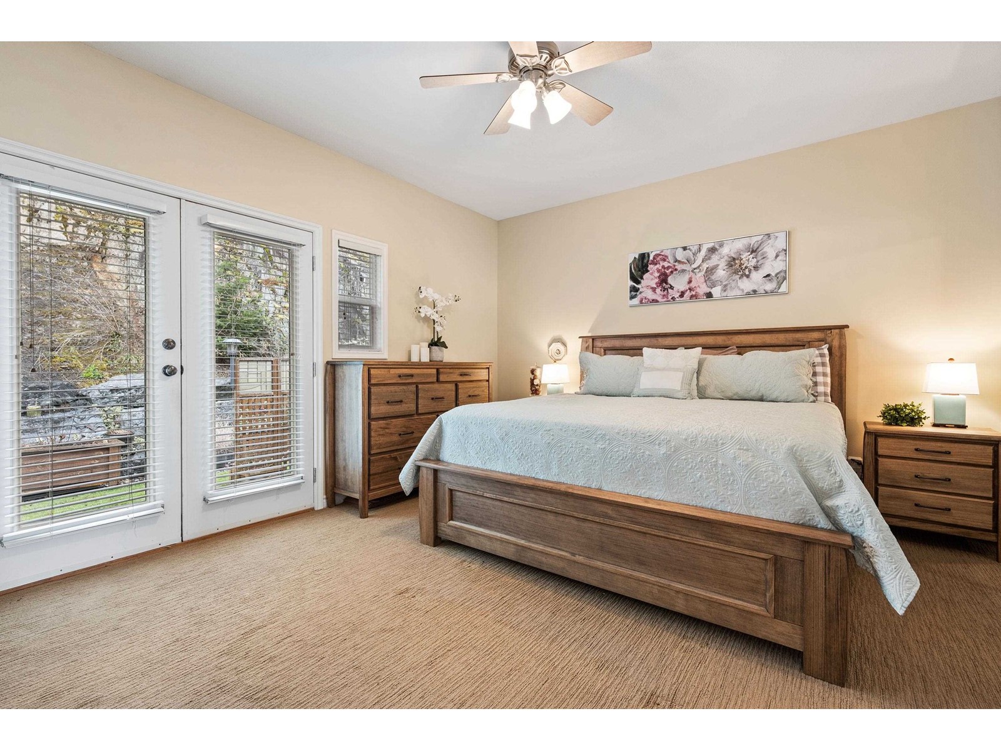74 8590 Sunrise Drive, Chilliwack Mountain Chilliwack, British Columbia V2R 3Z4
$739,500
FABULOUS townhome boasting 1,720 sq.ft w/3 beds & 2 full baths! Enjoy the GORGEOUS VALLEY & MOUNTAIN VIEWS from the cozy OPEN CONCEPT main floor. The STUNNING kitchen is highlighted by monochrome cabinets, chic brick backsplash & HUGE island w/black granite countertops - seamlessly blending into the living & dining areas w/AMPLE natural light, brick-faced gas f/p & covered patio looking out over the valley! The SPACIOUS primary bedroom backs out onto a patio w/privacy dividers - PERFECT for relaxing! Not to mention - the 4pc ensuite w/sep. soaker tub & glass shower! Head down to the basement floor w/2 more large bedrooms & 1 FULL bath. Updates throughout including a BRAND NEW ROOF (2025)! DON'T MISS OUT! * PREC - Personal Real Estate Corporation (id:48205)
Property Details
| MLS® Number | R2983102 |
| Property Type | Single Family |
| Structure | Clubhouse |
| View Type | Mountain View, Valley View |
Building
| Bathroom Total | 2 |
| Bedrooms Total | 3 |
| Appliances | Washer, Dryer, Refrigerator, Stove, Dishwasher |
| Architectural Style | Basement Entry |
| Basement Development | Finished |
| Basement Type | Full (finished) |
| Constructed Date | 2004 |
| Construction Style Attachment | Attached |
| Cooling Type | Central Air Conditioning |
| Fireplace Present | Yes |
| Fireplace Total | 1 |
| Fixture | Drapes/window Coverings |
| Heating Type | Forced Air |
| Stories Total | 2 |
| Size Interior | 1,720 Ft2 |
| Type | Row / Townhouse |
Parking
| Garage | 2 |
| R V |
Land
| Acreage | No |
Rooms
| Level | Type | Length | Width | Dimensions |
|---|---|---|---|---|
| Basement | Foyer | 5 ft ,5 in | 8 ft ,1 in | 5 ft ,5 in x 8 ft ,1 in |
| Basement | Bedroom 2 | 11 ft ,7 in | 12 ft ,2 in | 11 ft ,7 in x 12 ft ,2 in |
| Basement | Bedroom 3 | 13 ft | 9 ft ,6 in | 13 ft x 9 ft ,6 in |
| Basement | Laundry Room | 6 ft ,1 in | 5 ft ,3 in | 6 ft ,1 in x 5 ft ,3 in |
| Basement | Utility Room | 6 ft ,8 in | 5 ft ,4 in | 6 ft ,8 in x 5 ft ,4 in |
| Main Level | Kitchen | 8 ft ,7 in | 15 ft | 8 ft ,7 in x 15 ft |
| Main Level | Dining Room | 15 ft ,4 in | 14 ft ,1 in | 15 ft ,4 in x 14 ft ,1 in |
| Main Level | Living Room | 16 ft ,4 in | 19 ft ,6 in | 16 ft ,4 in x 19 ft ,6 in |
| Main Level | Primary Bedroom | 15 ft ,4 in | 12 ft ,3 in | 15 ft ,4 in x 12 ft ,3 in |
https://www.realtor.ca/real-estate/28088883/74-8590-sunrise-drive-chilliwack-mountain-chilliwack

