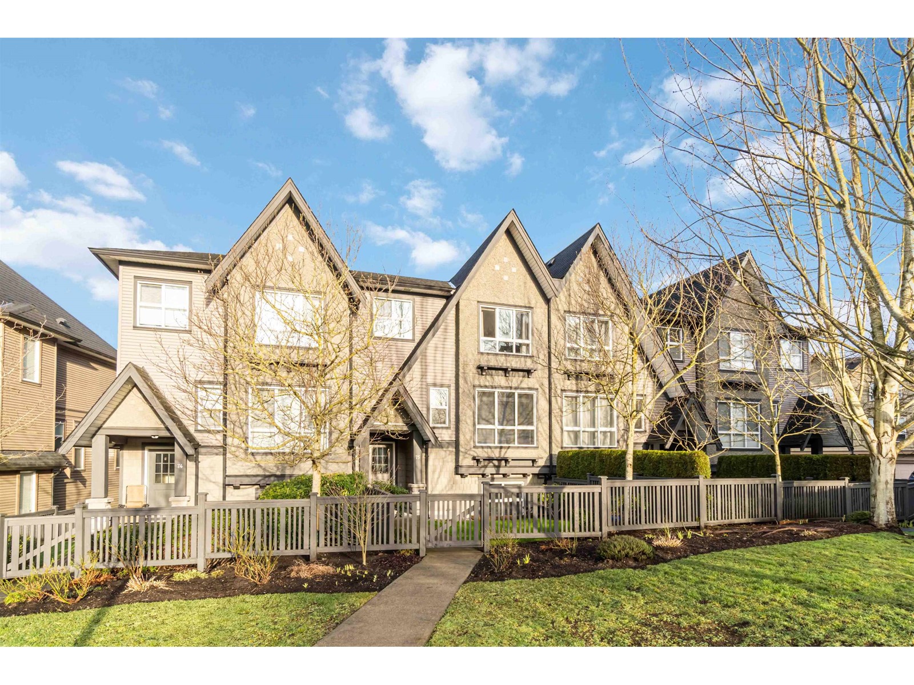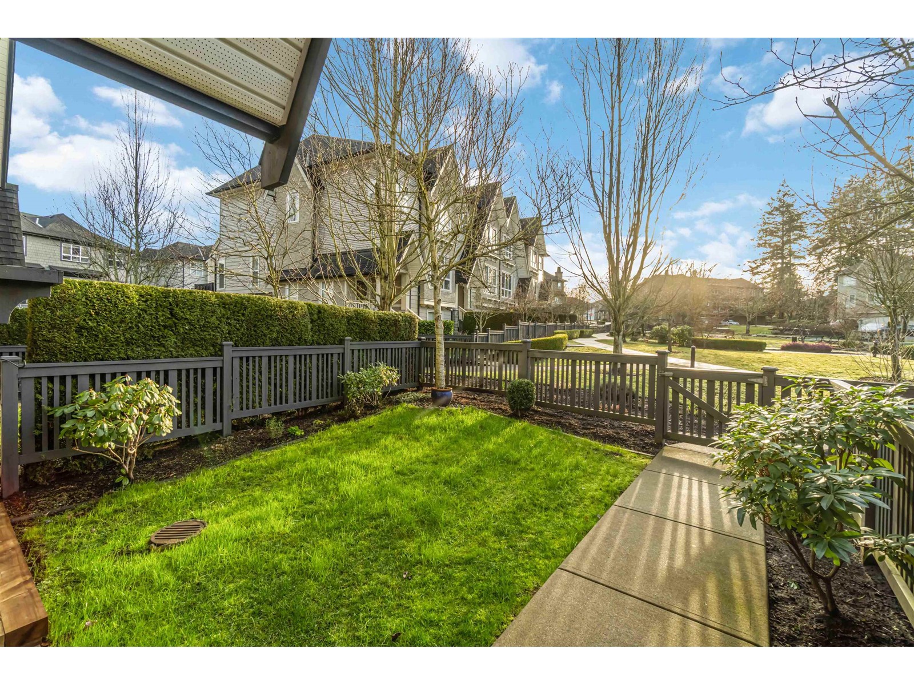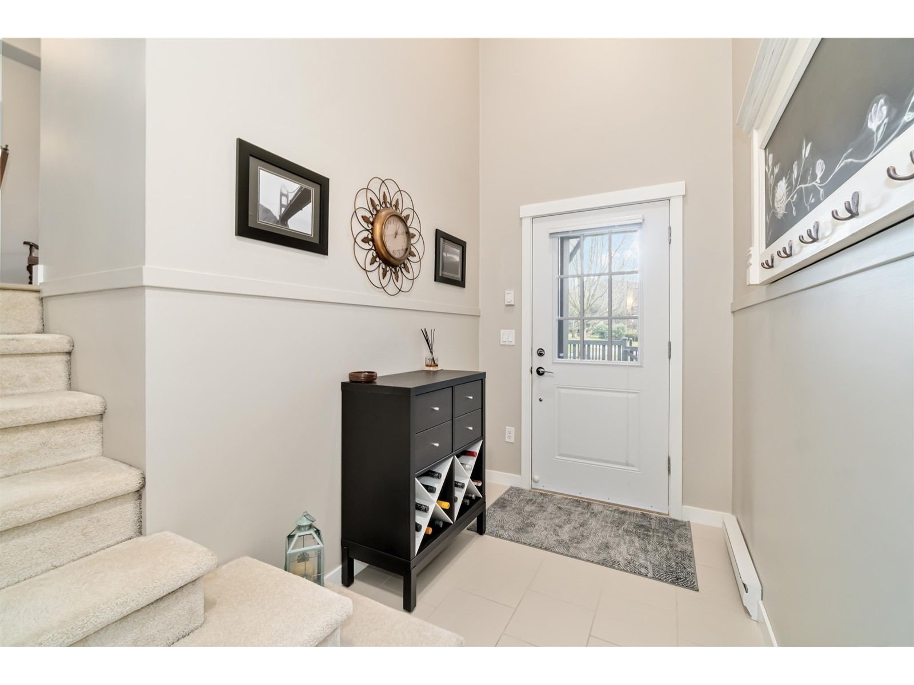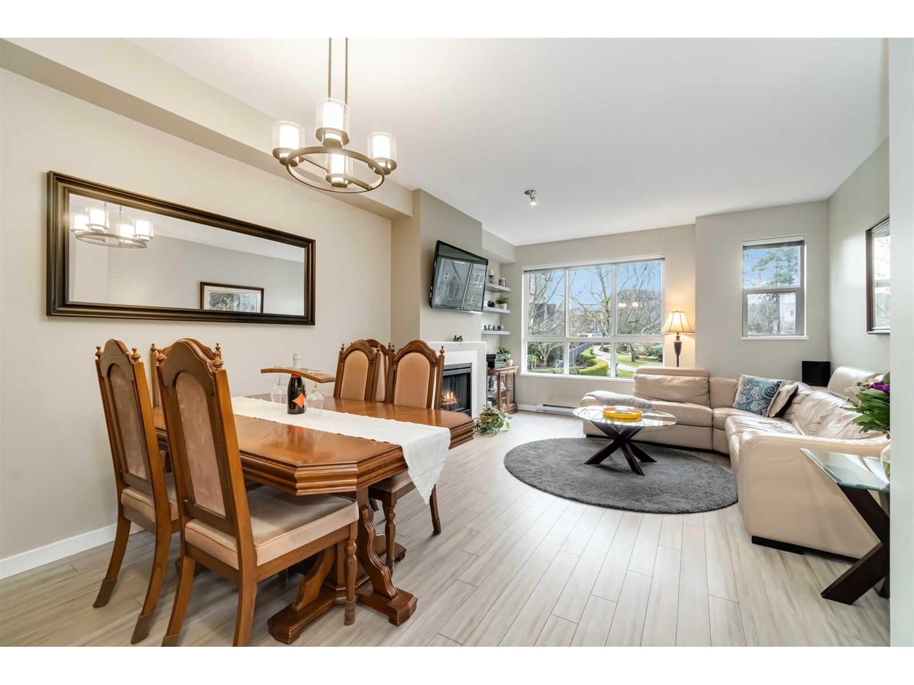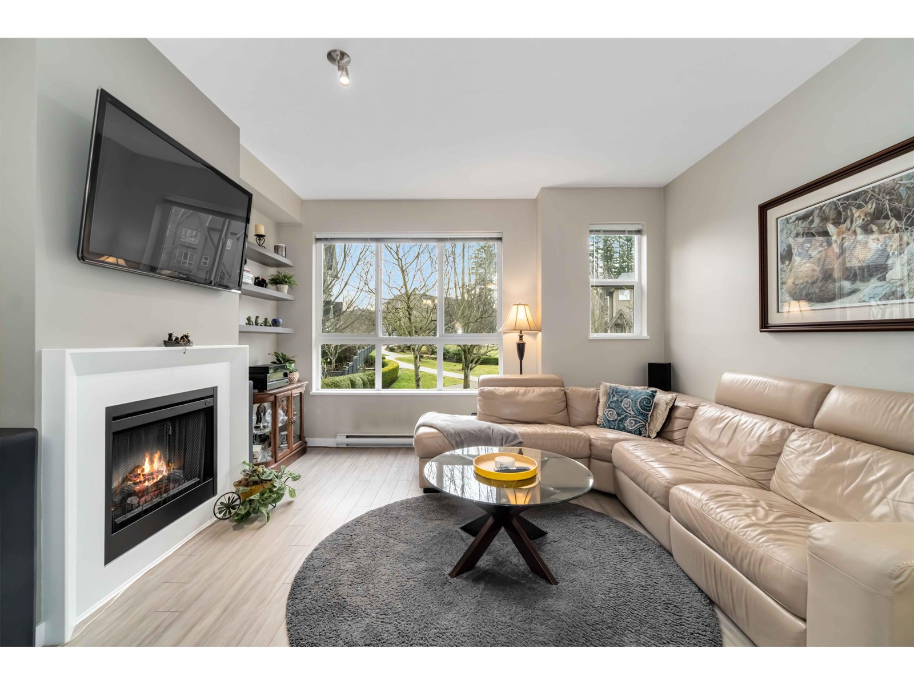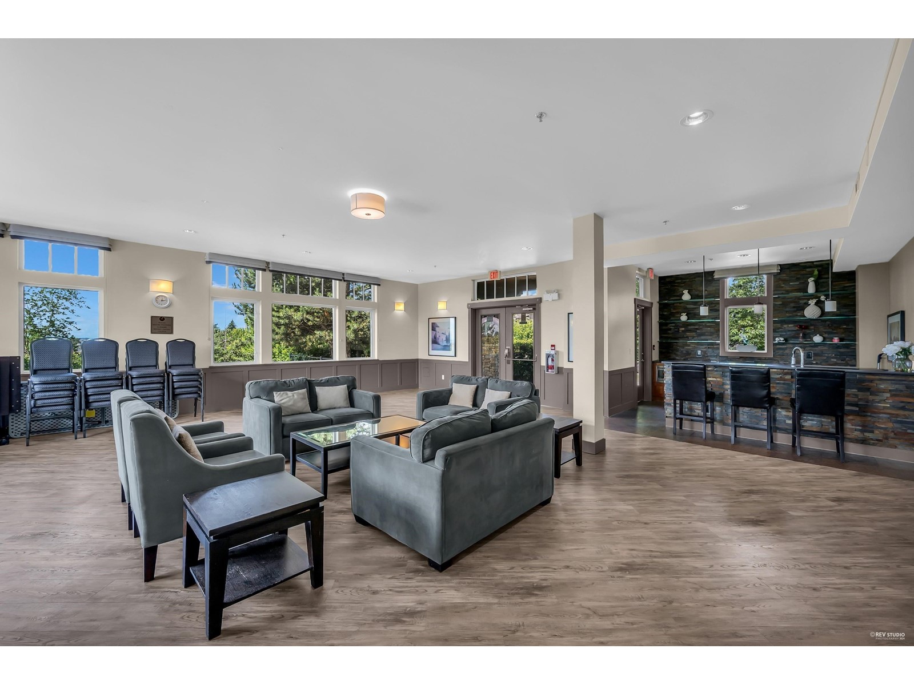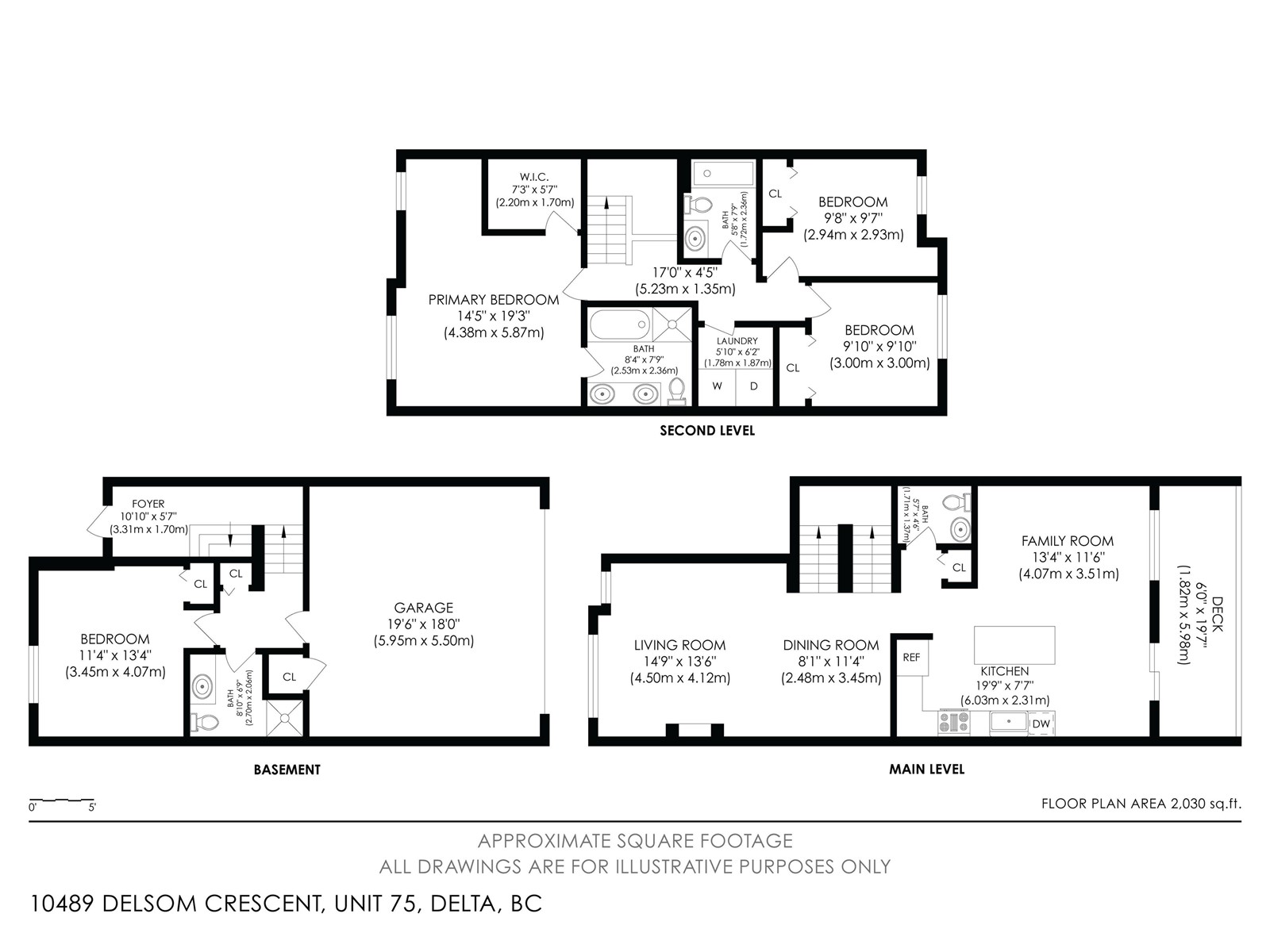4 Bedroom
4 Bathroom
2,030 ft2
3 Level
Fireplace
Outdoor Pool
Baseboard Heaters
$1,188,900Maintenance,
$497.31 Monthly
This stunning 4 bedroom, 3.5 bathroom townhouse overlooks a picturesque park and features a spacious interior with granite countertops, stainless steel appliances, and laminate flooring throughout the main floor. Located in the desirable Eclipse community of Sunstone, this well-maintained complex was built by Polygon. 2 car side by side garage, plus a 2 car driveway, private fenced yard, and a balcony off the kitchen complete this home. Residents enjoy convenient access to schools, trails, shopping, and highways. Additional amenities include a balcony and fenced yard. The Sunstone Club offers a 12,000 square foot retreat with an outdoor pool, basketball court, gym, movie theatre, and guest suites. Ideally located within walking distance to Gray Elementary/Sand Secondary Schools, shopping, (id:48205)
Property Details
|
MLS® Number
|
R2969941 |
|
Property Type
|
Single Family |
|
Neigbourhood
|
North Delta |
|
Community Features
|
Pets Allowed With Restrictions, Rentals Allowed With Restrictions |
|
Parking Space Total
|
4 |
|
Pool Type
|
Outdoor Pool |
|
Structure
|
Playground |
Building
|
Bathroom Total
|
4 |
|
Bedrooms Total
|
4 |
|
Age
|
13 Years |
|
Amenities
|
Exercise Centre, Laundry - In Suite, Recreation Centre |
|
Appliances
|
Washer, Dryer, Refrigerator, Stove, Dishwasher, Garage Door Opener, Microwave, Oven - Built-in, Range |
|
Architectural Style
|
3 Level |
|
Basement Type
|
None |
|
Construction Style Attachment
|
Attached |
|
Fire Protection
|
Smoke Detectors, Sprinkler System-fire |
|
Fireplace Present
|
Yes |
|
Fireplace Total
|
1 |
|
Fixture
|
Drapes/window Coverings |
|
Heating Fuel
|
Electric |
|
Heating Type
|
Baseboard Heaters |
|
Size Interior
|
2,030 Ft2 |
|
Type
|
Row / Townhouse |
|
Utility Water
|
Municipal Water |
Parking
Land
|
Acreage
|
No |
|
Sewer
|
Sanitary Sewer, Storm Sewer |
Utilities
|
Electricity
|
Available |
|
Water
|
Available |
https://www.realtor.ca/real-estate/27947074/75-10489-delsom-crescent-delta

