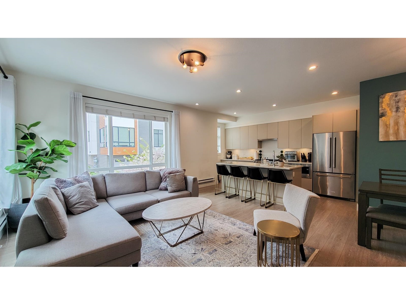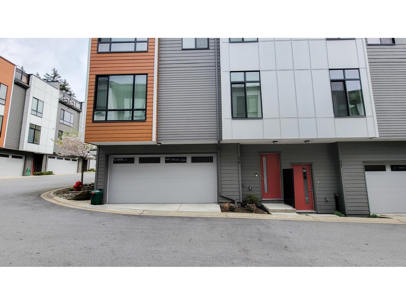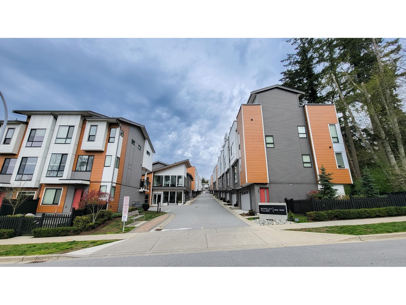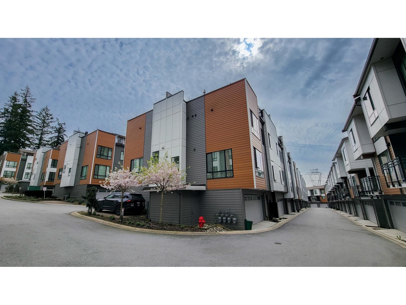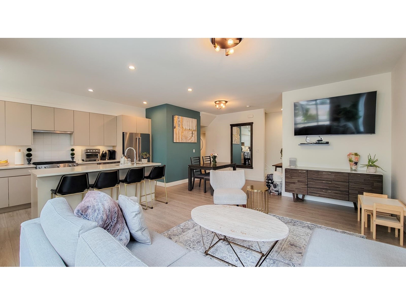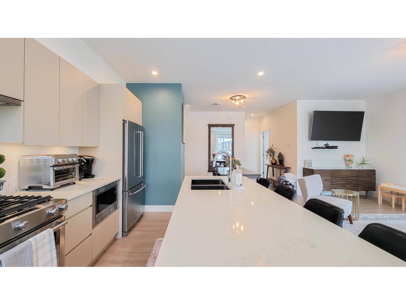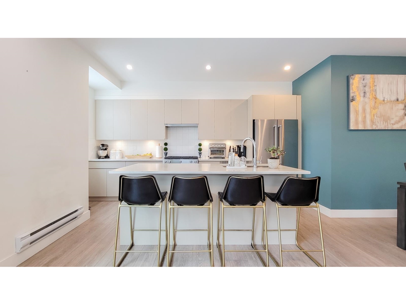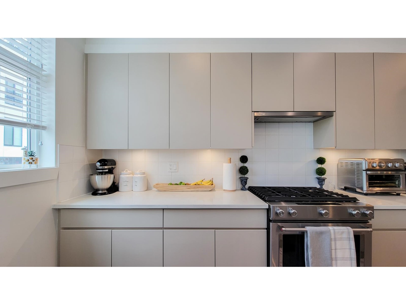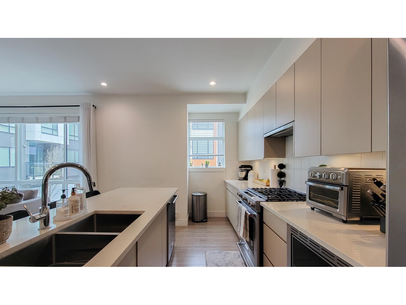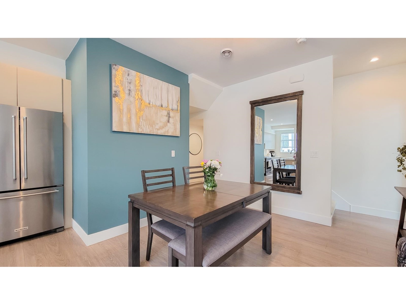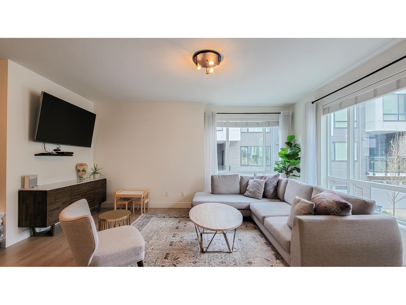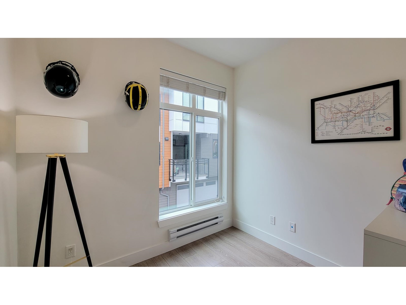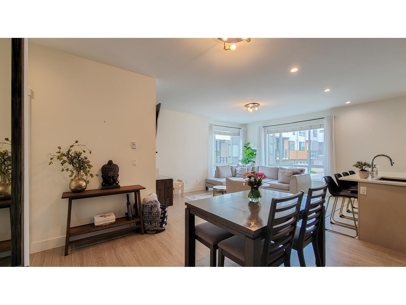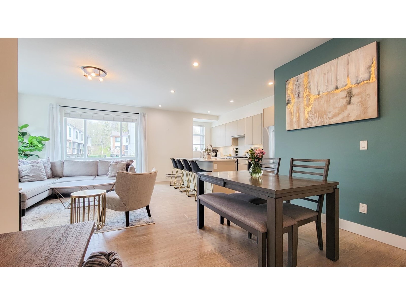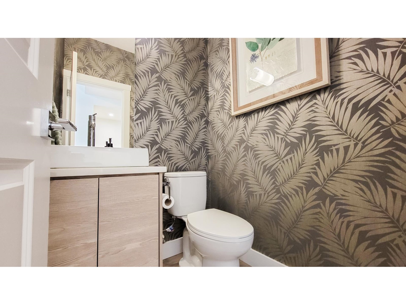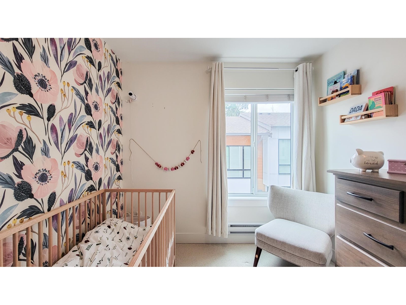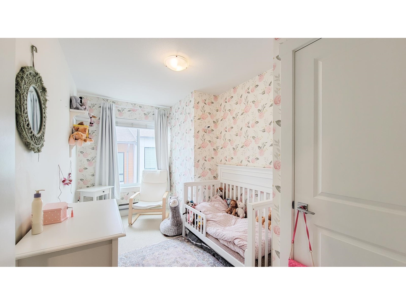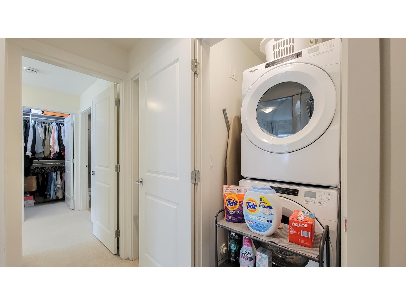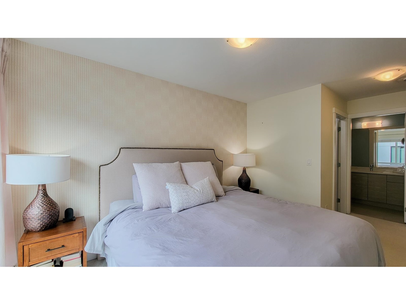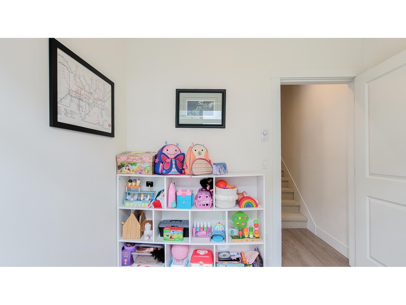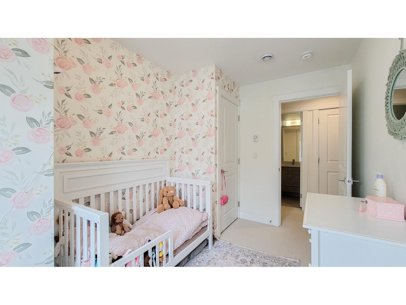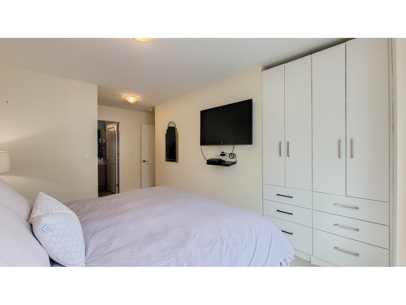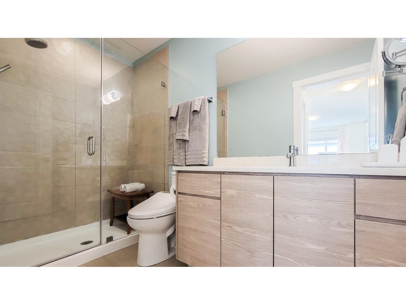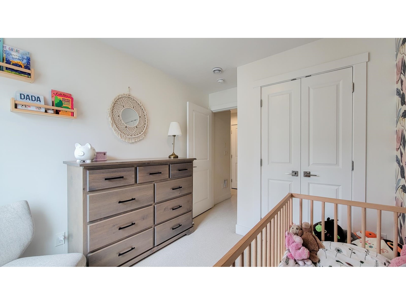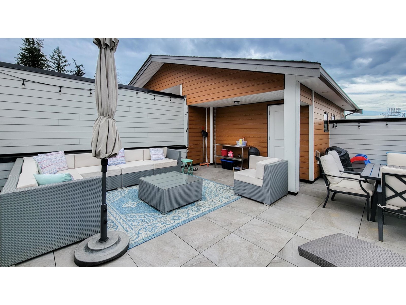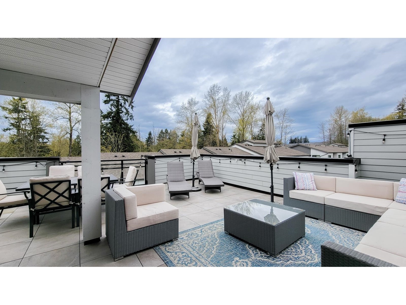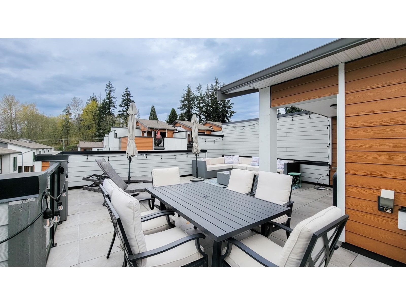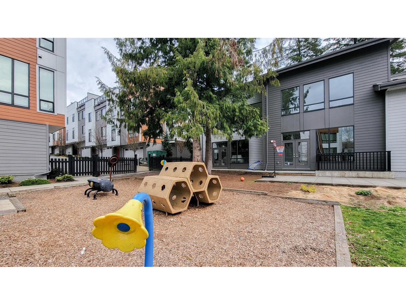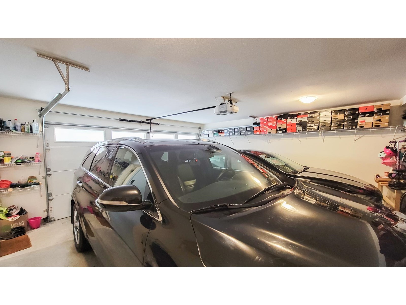76 16433 19 Avenue White Rock, British Columbia V3Z 0Z1
$949,999Maintenance,
$379.03 Monthly
Maintenance,
$379.03 MonthlyOne of the biggest homes at Berkley Village, this executive CORNER UNIT townhouse with big SIDE by SIDE garage features an incredible OVERSIZED PRIVATE ROOFTOP DECK. This 3 bed + den, 3 bathroom home is over 1500 square feet and has a functional open concept layout with high-end finishes like: modern white polished quartz countertops, large kitchen island, gas range, and stainless steel appliances. A short drive to the prestigious private Southridge School, near Morgan Crossing and Grandview shopping districts. Great restaurants & quick access to Hwy 99, White Rock, and the US border. Owner's can take advantage of Berkeley Village's "One Club", a 3 level amenity centre that has a fitness facility, hobby room, library, lounge, conference room & even a private guest suite! Come take a look! (id:48205)
Open House
This property has open houses!
2:00 pm
Ends at:4:00 pm
No appointment necessary - see you there!
Property Details
| MLS® Number | R2867727 |
| Property Type | Single Family |
| Community Features | Pets Allowed With Restrictions, Rentals Allowed |
| Parking Space Total | 2 |
Building
| Bathroom Total | 3 |
| Bedrooms Total | 3 |
| Age | 5 Years |
| Amenities | Clubhouse, Exercise Centre, Guest Suite |
| Appliances | Washer, Dryer, Refrigerator, Stove, Dishwasher |
| Architectural Style | 3 Level |
| Basement Type | Partial |
| Construction Style Attachment | Attached |
| Heating Fuel | Electric |
| Heating Type | Baseboard Heaters |
| Size Interior | 1546 |
| Type | Row / Townhouse |
| Utility Water | Municipal Water |
Parking
| Garage |
Land
| Acreage | No |
Utilities
| Electricity | Available |
| Water | Available |
https://www.realtor.ca/real-estate/26721378/76-16433-19-avenue-white-rock

