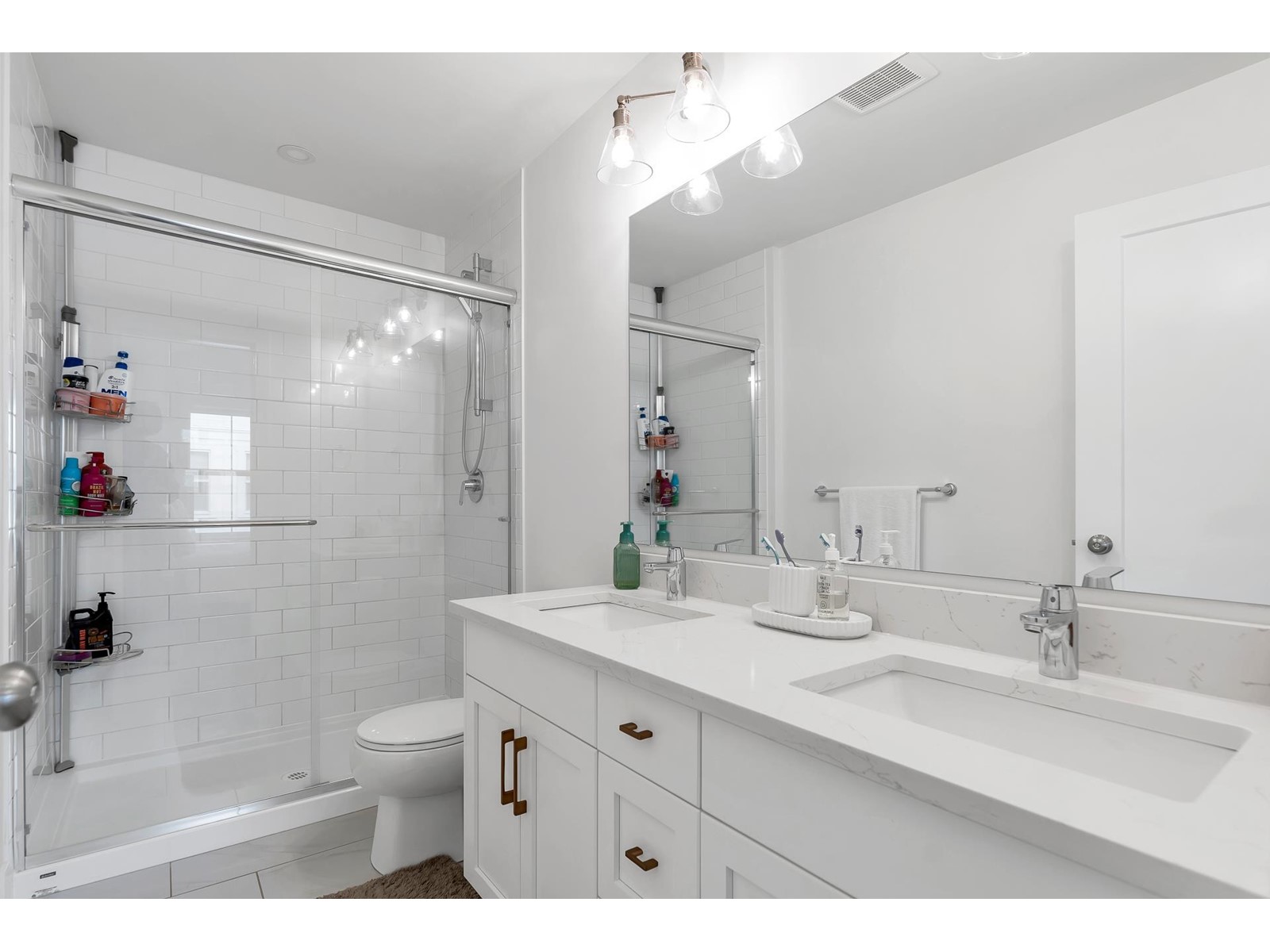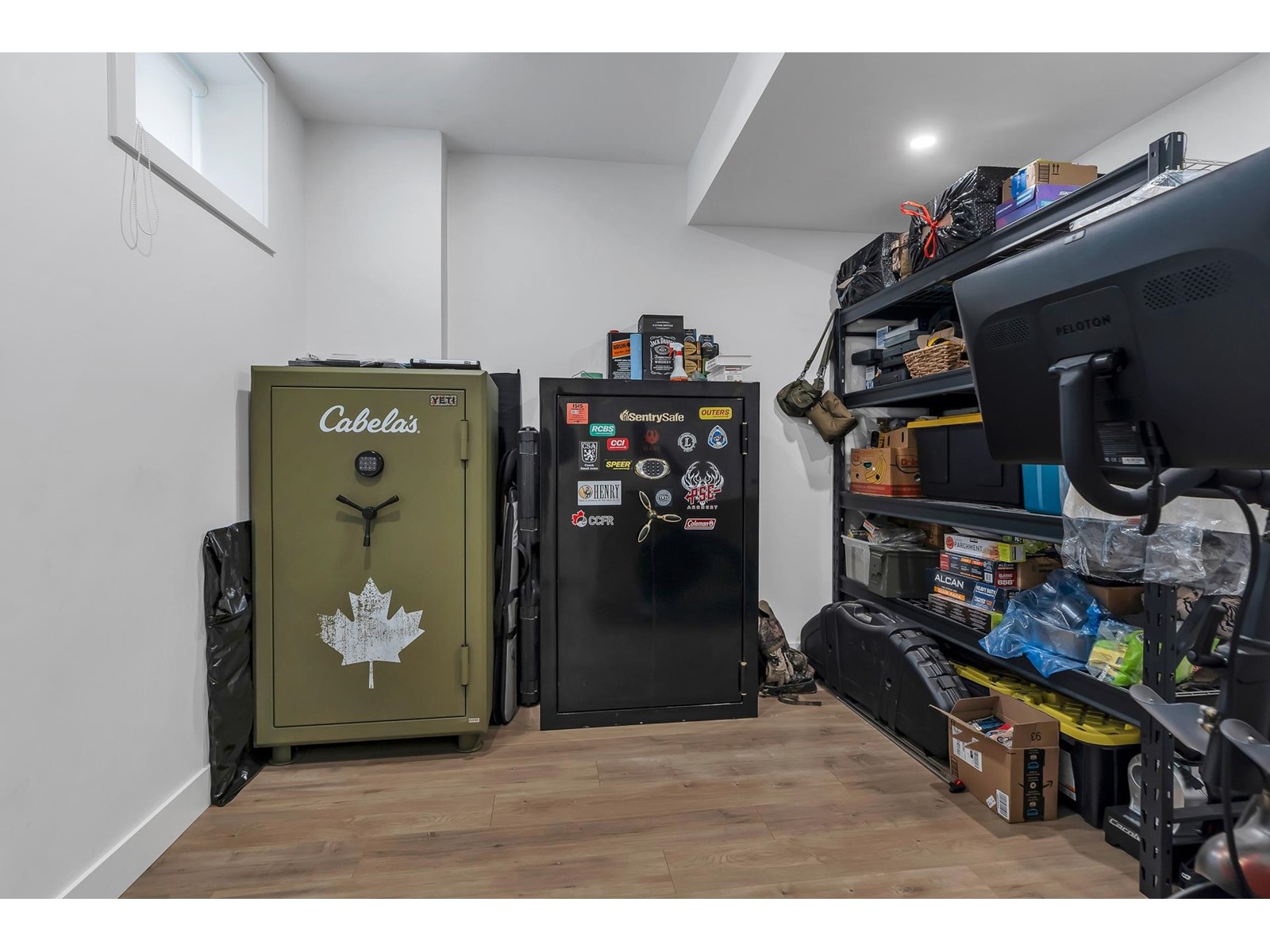8089 Foxfern Road, Lower Landing Chilliwack, British Columbia V2R 6G6
$725,000
End unit rowhome. No neighbours behind, and a nice view corridor down the street. Immaculate and shows like brand new. 2-toned kitchen with floor to ceiling cupboards, gas stove, quartz counters, large fridge, and huge island with sink. Spacious living room with stylish fireplace, pot lights, vinyl plank flooring and plenty of natural light. Primary bedroom is large and accommodate a king bed, with iron chandelier and a 4-piece ensuite with double sinks. Natural gas furnace plus a heat pump, so heating/air conditioning costs are minimal. Large covered sundeck and low maintenance yard with artificial turf. Huge double garage that is fully insulated. Prepaid lease, so no monthly payments, except the $70 HOA fee. 2 pets allowed. No lease payment, no GST, and no Property Transfer Tax. * PREC - Personal Real Estate Corporation (id:48205)
Open House
This property has open houses!
2:00 pm
Ends at:4:00 pm
Property Details
| MLS® Number | R2989810 |
| Property Type | Single Family |
| View Type | Mountain View |
Building
| Bathroom Total | 3 |
| Bedrooms Total | 3 |
| Appliances | Washer, Dryer, Refrigerator, Stove, Dishwasher |
| Basement Development | Finished |
| Basement Type | Full (finished) |
| Constructed Date | 2021 |
| Construction Style Attachment | Attached |
| Cooling Type | Central Air Conditioning |
| Fireplace Present | Yes |
| Fireplace Total | 1 |
| Fixture | Drapes/window Coverings |
| Heating Fuel | Natural Gas |
| Heating Type | Forced Air, Hot Water |
| Stories Total | 3 |
| Size Interior | 1,809 Ft2 |
| Type | Row / Townhouse |
Parking
| Garage | 2 |
| Open |
Land
| Acreage | No |
| Size Frontage | 35 Ft |
Rooms
| Level | Type | Length | Width | Dimensions |
|---|---|---|---|---|
| Above | Primary Bedroom | 14 ft ,1 in | 13 ft ,2 in | 14 ft ,1 in x 13 ft ,2 in |
| Above | Bedroom 2 | 10 ft ,7 in | 10 ft ,1 in | 10 ft ,7 in x 10 ft ,1 in |
| Above | Bedroom 3 | 10 ft ,3 in | 10 ft ,3 in | 10 ft ,3 in x 10 ft ,3 in |
| Above | Laundry Room | 5 ft | 5 ft | 5 ft x 5 ft |
| Above | Other | 6 ft ,1 in | 5 ft ,2 in | 6 ft ,1 in x 5 ft ,2 in |
| Lower Level | Den | 10 ft ,4 in | 11 ft ,1 in | 10 ft ,4 in x 11 ft ,1 in |
| Lower Level | Utility Room | 7 ft | 3 ft | 7 ft x 3 ft |
| Main Level | Living Room | 11 ft ,6 in | 17 ft ,8 in | 11 ft ,6 in x 17 ft ,8 in |
| Main Level | Kitchen | 16 ft ,9 in | 8 ft ,5 in | 16 ft ,9 in x 8 ft ,5 in |
| Main Level | Dining Room | 12 ft ,1 in | 11 ft ,4 in | 12 ft ,1 in x 11 ft ,4 in |
| Main Level | Foyer | 5 ft | 5 ft ,7 in | 5 ft x 5 ft ,7 in |
| Main Level | Pantry | 5 ft | 2 ft | 5 ft x 2 ft |
https://www.realtor.ca/real-estate/28170048/8089-foxfern-road-lower-landing-chilliwack








































