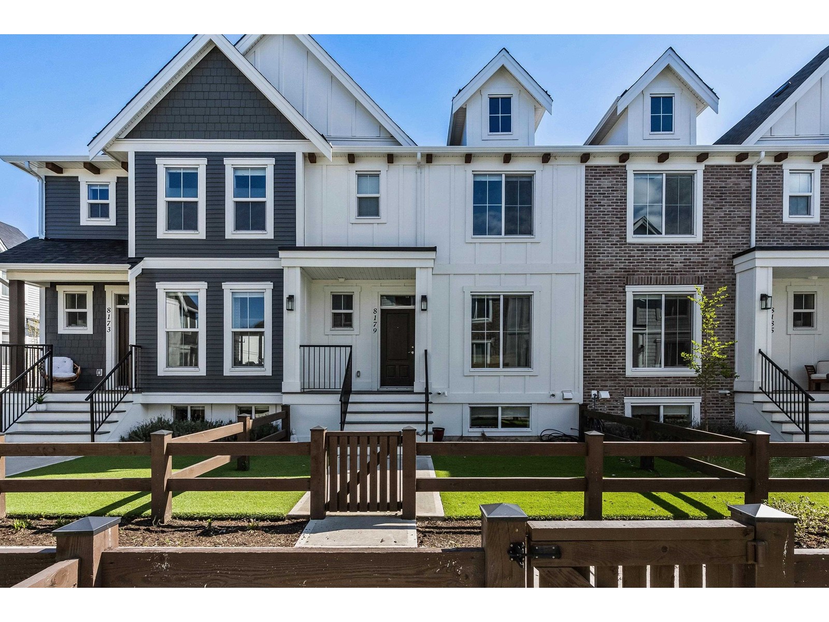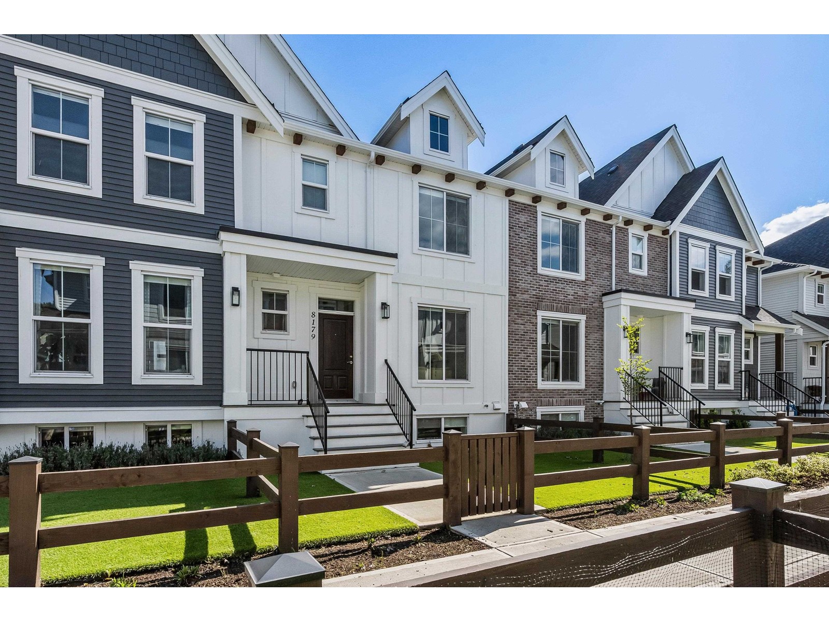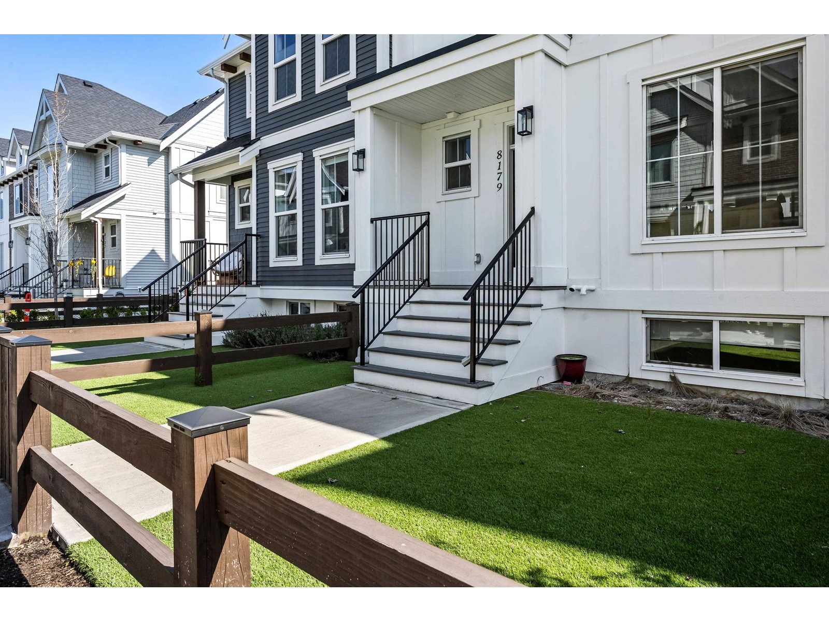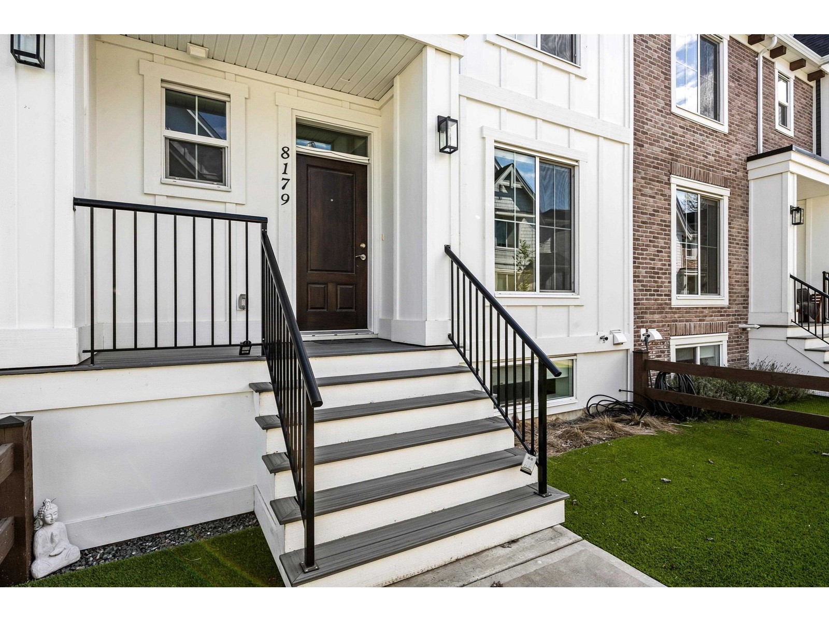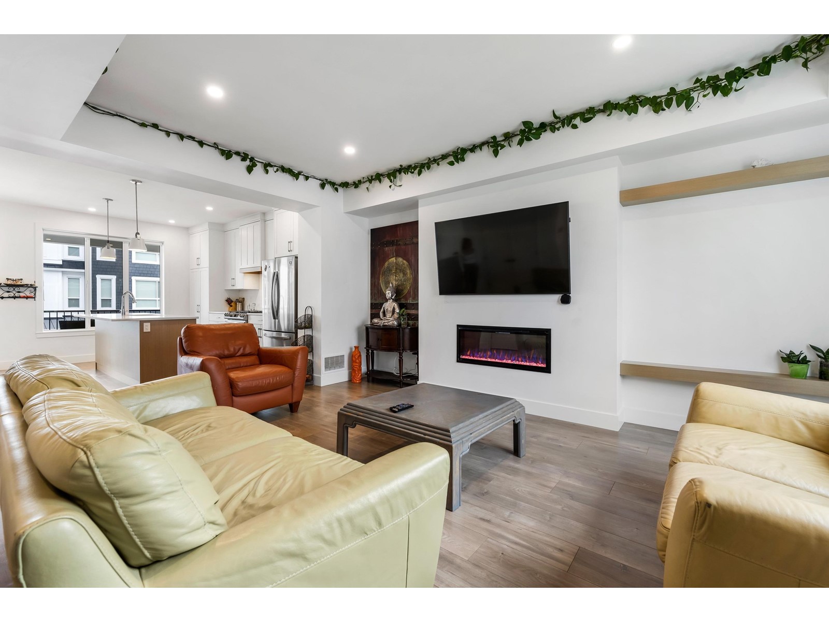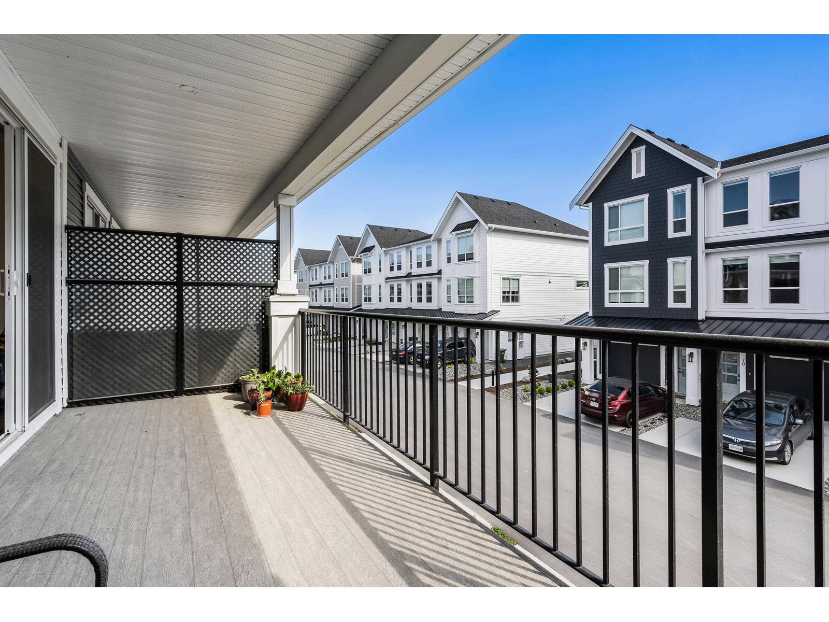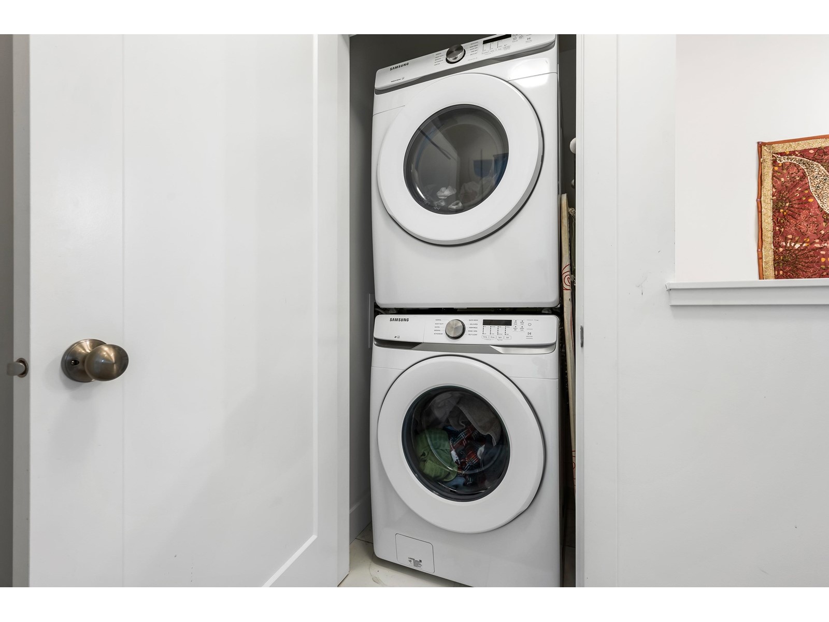8179 Foxfern Road, Lower Landing Chilliwack, British Columbia V2R 6G6
$710,000
Welcome to Cedarbrook! This Row Home is what you've been looking for. Open concept living w/ a large kitchen, dining room & expansive living room, 3Beds 2.5Baths + large Rec Room, 2 car dbl wide garage, lrg patio, fenced front space w/ artificial turf & lots of natural light. This Row Home features a beautiful primary bedroom with a walk in closet & double vanity ensuite w/ a glass shower. Bring your furry friends with you, pets are welcome w/ no size restrictions! Low maintenance fee at $70/month. This unit is centrally located and is walking distance to Cedarbrook's and 10acre park w/ a splash park, adventure playground, field, dog park and 2.5km trail. Don't miss this opportunity to live in Cedarbrook! (id:48205)
Property Details
| MLS® Number | R2992156 |
| Property Type | Single Family |
| Structure | Playground |
Building
| Bathroom Total | 3 |
| Bedrooms Total | 3 |
| Appliances | Washer, Dryer, Refrigerator, Stove, Dishwasher |
| Basement Development | Finished |
| Basement Type | Unknown (finished) |
| Constructed Date | 2022 |
| Construction Style Attachment | Attached |
| Cooling Type | Central Air Conditioning |
| Fireplace Present | Yes |
| Fireplace Total | 1 |
| Heating Fuel | Electric, Natural Gas |
| Heating Type | Heat Pump |
| Stories Total | 3 |
| Size Interior | 1,709 Ft2 |
| Type | Row / Townhouse |
Parking
| Garage | 2 |
Land
| Acreage | No |
Rooms
| Level | Type | Length | Width | Dimensions |
|---|---|---|---|---|
| Above | Bedroom 2 | 10 ft ,5 in | 10 ft ,7 in | 10 ft ,5 in x 10 ft ,7 in |
| Above | Bedroom 3 | 11 ft ,1 in | 14 ft ,7 in | 11 ft ,1 in x 14 ft ,7 in |
| Above | Primary Bedroom | 13 ft ,7 in | 11 ft ,5 in | 13 ft ,7 in x 11 ft ,5 in |
| Above | Other | 8 ft ,3 in | 7 ft | 8 ft ,3 in x 7 ft |
| Basement | Recreational, Games Room | 13 ft ,9 in | 10 ft ,8 in | 13 ft ,9 in x 10 ft ,8 in |
| Main Level | Living Room | 22 ft ,1 in | 18 ft ,1 in | 22 ft ,1 in x 18 ft ,1 in |
| Main Level | Dining Room | 12 ft ,2 in | 15 ft ,7 in | 12 ft ,2 in x 15 ft ,7 in |
| Main Level | Kitchen | 9 ft ,9 in | 15 ft ,7 in | 9 ft ,9 in x 15 ft ,7 in |
https://www.realtor.ca/real-estate/28203706/8179-foxfern-road-lower-landing-chilliwack

