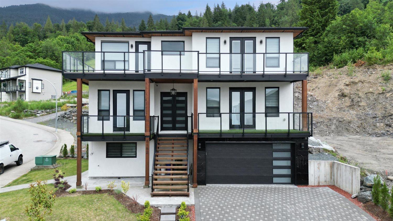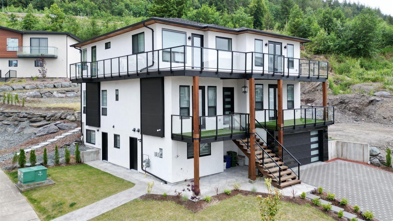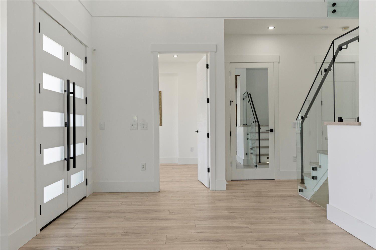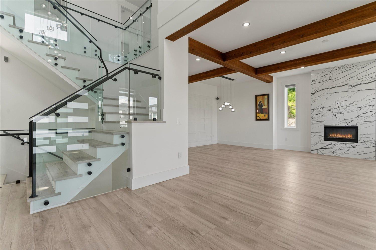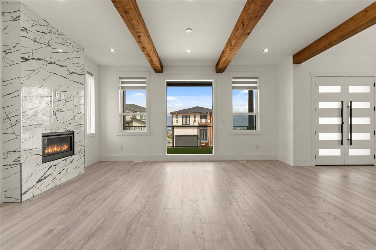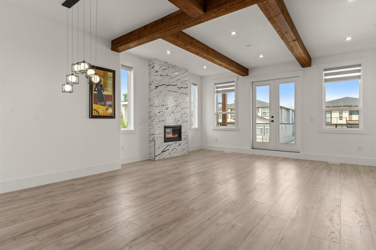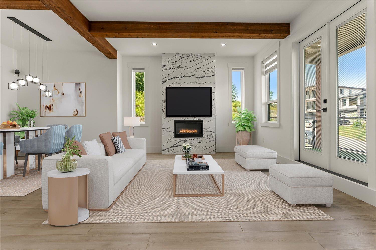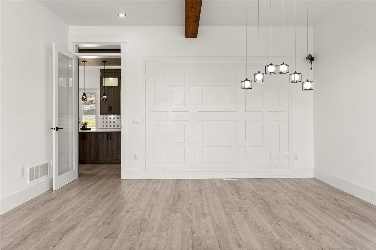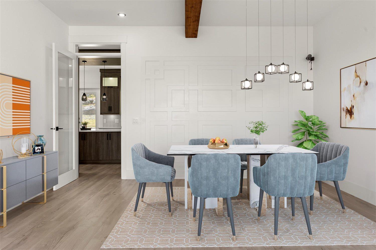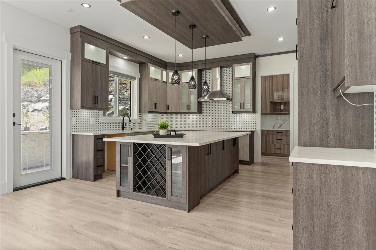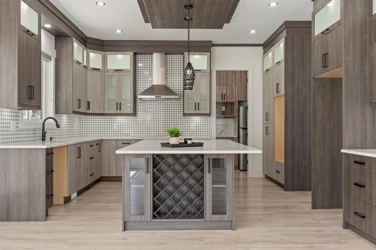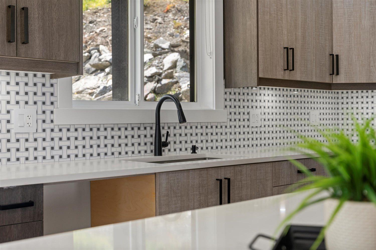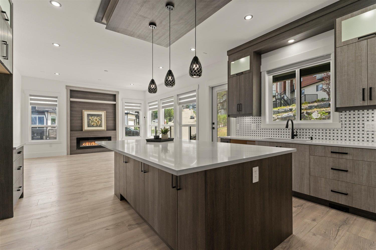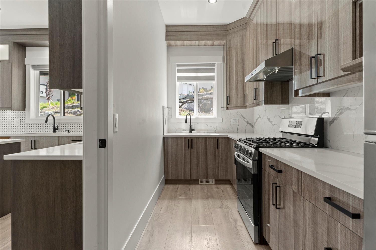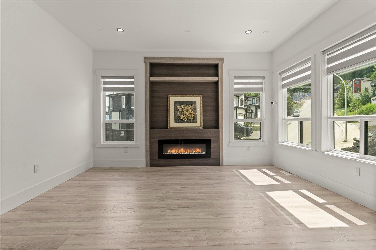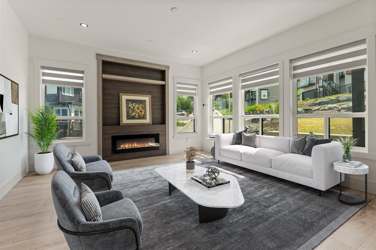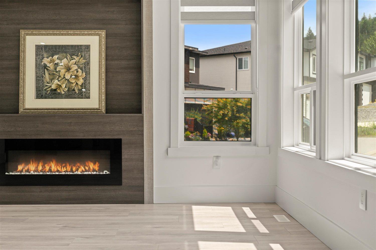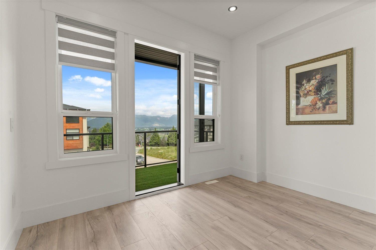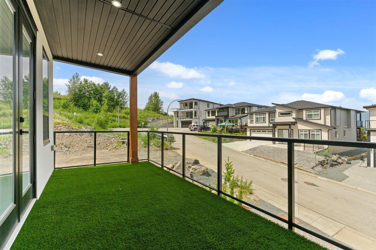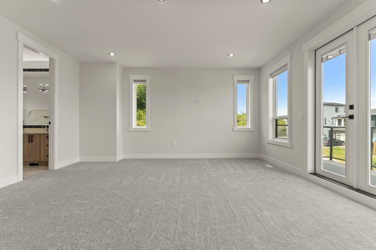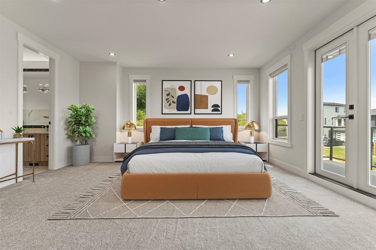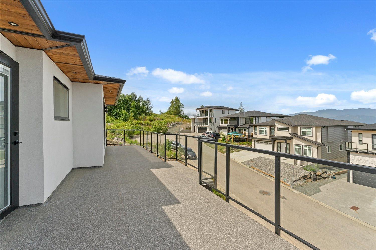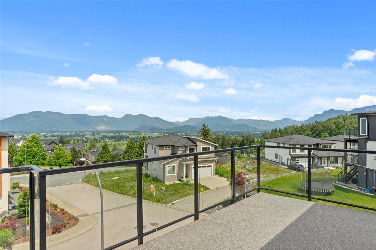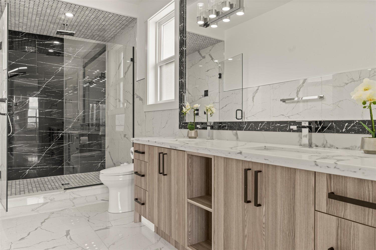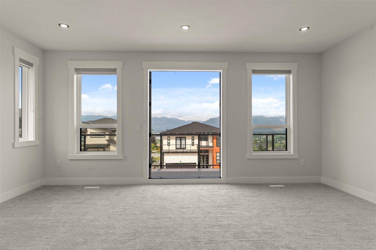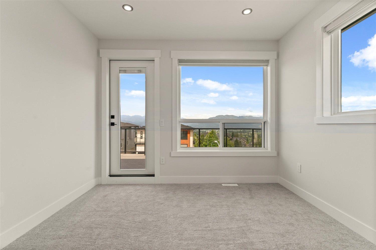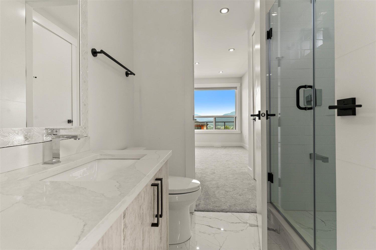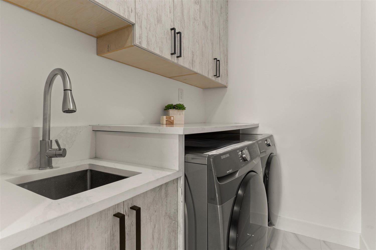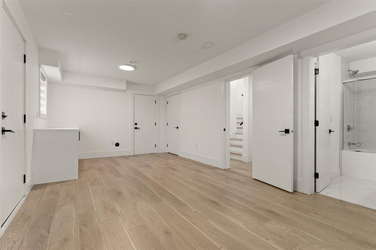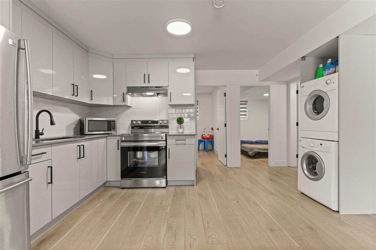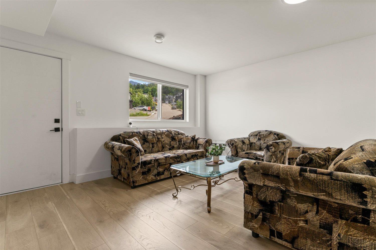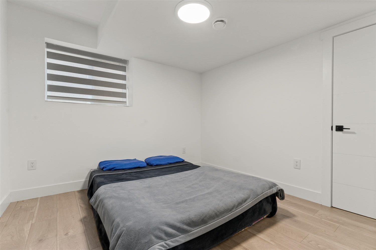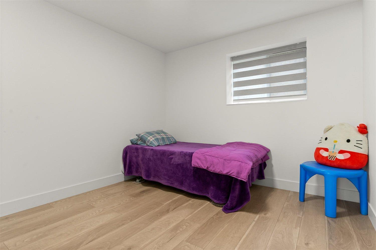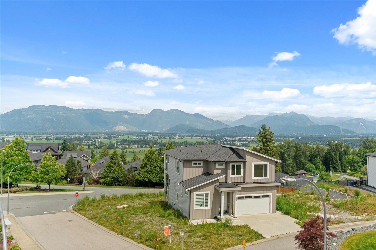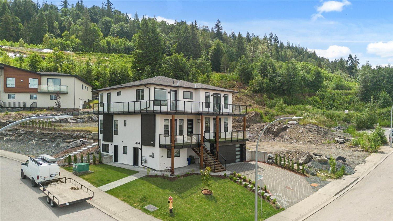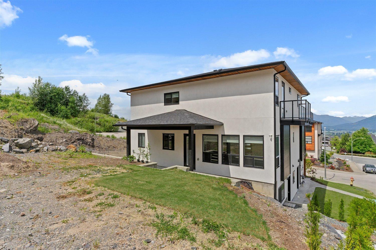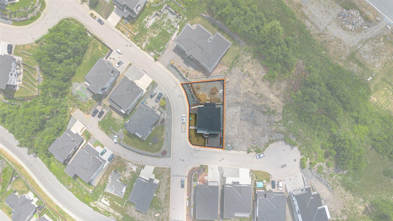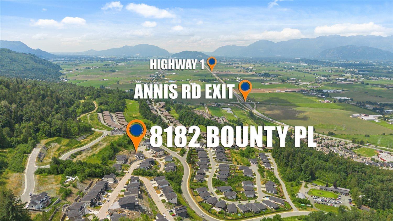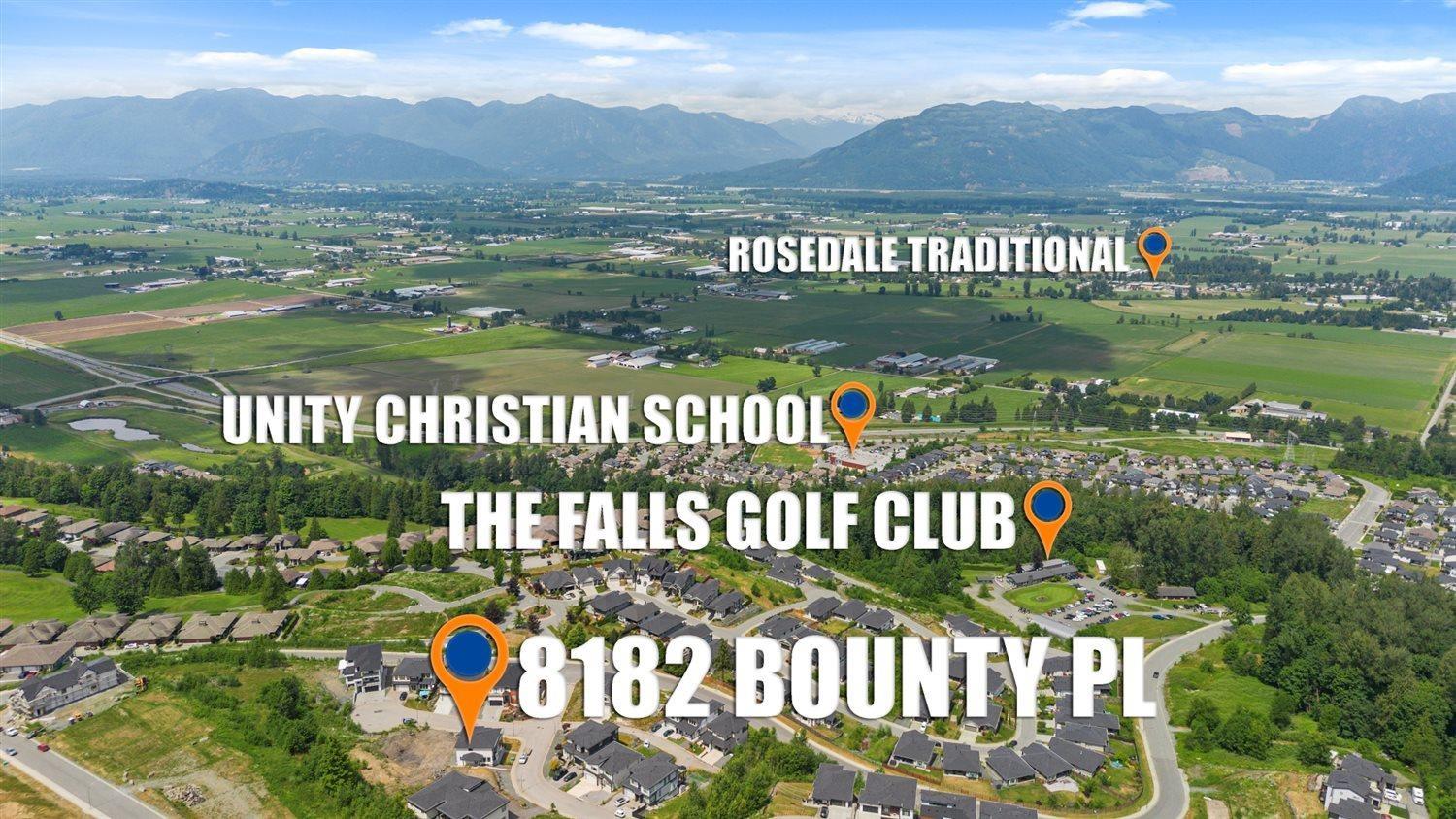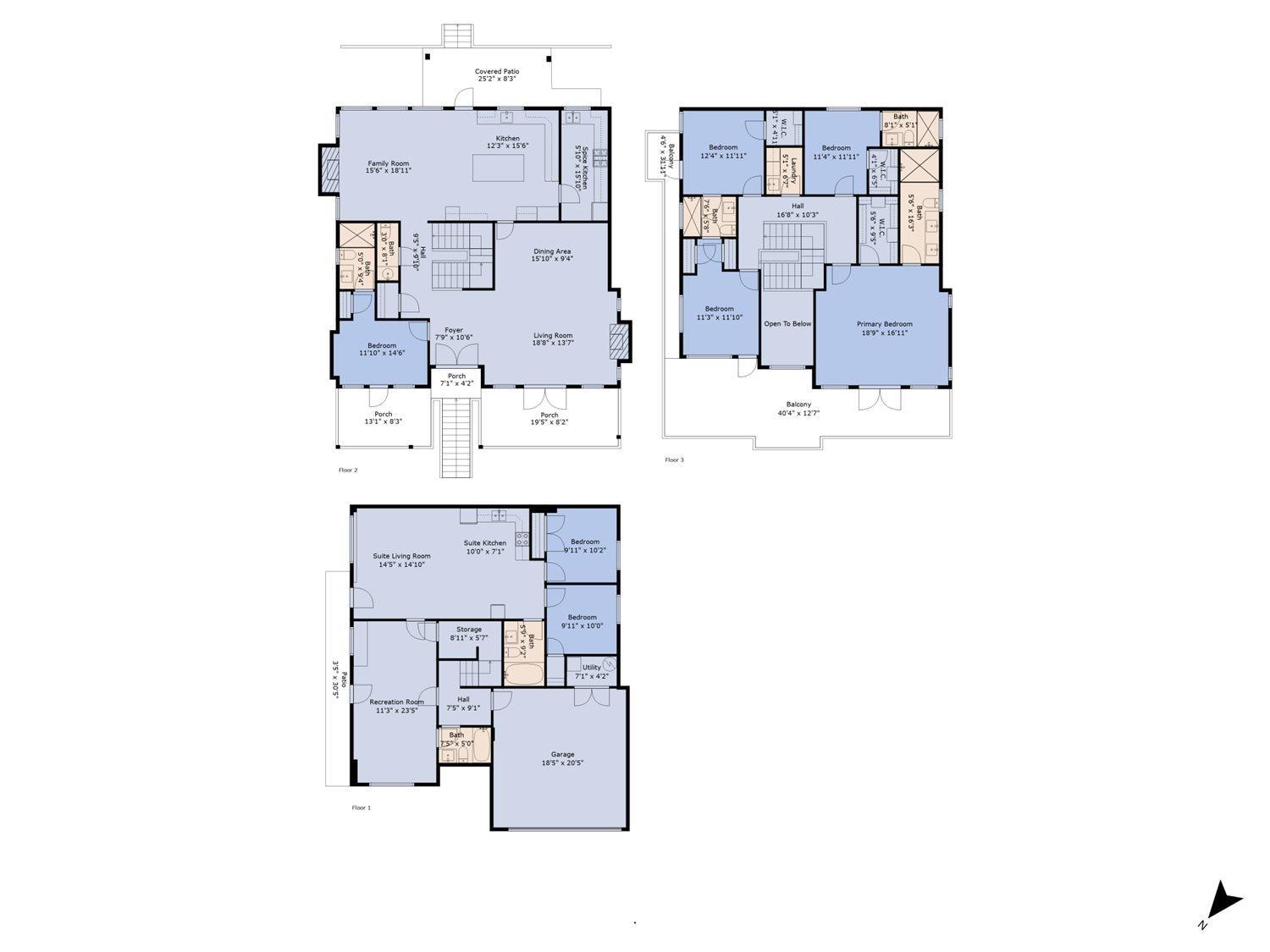8182 Bounty Place, Eastern Hillsides Chilliwack, British Columbia V4Z 0E4
$1,699,900
Better than new with No GST! Located in a fast-growing neighborhood just steps from The Falls Golf Course, this stylish newer home checks all the boxes. Enjoy mountain and valley VIEWS from your front turfed patios and a layout designed for modern living. The spacious kitchen boasts an oversized island and a smart, family-friendly design. All upper bedrooms feature their own chic ensuites including a Jack and Jill set up, perfect for the Kids! Downstairs offers a 2 BED IN LAW SUITE with its own laundry plus a separate flex space"”ideal for an Airbnb, home office, or studio. This corner lot allows for additional street parking to access the suite (s) So much flexibility, so much value"”come take a look! * PREC - Personal Real Estate Corporation (id:48205)
Open House
This property has open houses!
1:00 pm
Ends at:3:00 pm
Property Details
| MLS® Number | R3018734 |
| Property Type | Single Family |
| Storage Type | Storage |
| View Type | View |
Building
| Bathroom Total | 7 |
| Bedrooms Total | 7 |
| Amenities | Laundry - In Suite |
| Appliances | Washer, Dryer, Refrigerator, Stove, Dishwasher |
| Basement Development | Finished |
| Basement Type | Unknown (finished) |
| Constructed Date | 2021 |
| Construction Style Attachment | Detached |
| Fireplace Present | Yes |
| Fireplace Total | 2 |
| Heating Fuel | Natural Gas |
| Heating Type | Forced Air |
| Stories Total | 3 |
| Size Interior | 4,129 Ft2 |
| Type | House |
Parking
| Garage | 2 |
Land
| Acreage | No |
| Size Depth | 138 Ft |
| Size Frontage | 69 Ft |
| Size Irregular | 8340 |
| Size Total | 8340 Sqft |
| Size Total Text | 8340 Sqft |
Rooms
| Level | Type | Length | Width | Dimensions |
|---|---|---|---|---|
| Above | Primary Bedroom | 18 ft ,7 in | 16 ft ,1 in | 18 ft ,7 in x 16 ft ,1 in |
| Above | Other | 9 ft ,4 in | 5 ft ,6 in | 9 ft ,4 in x 5 ft ,6 in |
| Above | Bedroom 3 | 11 ft ,2 in | 11 ft ,1 in | 11 ft ,2 in x 11 ft ,1 in |
| Above | Bedroom 4 | 12 ft ,3 in | 11 ft ,1 in | 12 ft ,3 in x 11 ft ,1 in |
| Above | Other | 5 ft ,3 in | 4 ft ,1 in | 5 ft ,3 in x 4 ft ,1 in |
| Above | Bedroom 5 | 11 ft ,9 in | 11 ft ,4 in | 11 ft ,9 in x 11 ft ,4 in |
| Above | Other | 9 ft ,4 in | 5 ft ,6 in | 9 ft ,4 in x 5 ft ,6 in |
| Main Level | Foyer | 10 ft ,5 in | 7 ft ,9 in | 10 ft ,5 in x 7 ft ,9 in |
| Main Level | Living Room | 18 ft ,6 in | 13 ft ,7 in | 18 ft ,6 in x 13 ft ,7 in |
| Main Level | Dining Room | 15 ft ,8 in | 9 ft ,4 in | 15 ft ,8 in x 9 ft ,4 in |
| Main Level | Kitchen | 15 ft ,5 in | 12 ft ,3 in | 15 ft ,5 in x 12 ft ,3 in |
| Main Level | Family Room | 18 ft ,9 in | 15 ft ,6 in | 18 ft ,9 in x 15 ft ,6 in |
| Main Level | Bedroom 2 | 14 ft ,5 in | 11 ft ,1 in | 14 ft ,5 in x 11 ft ,1 in |
https://www.realtor.ca/real-estate/28508870/8182-bounty-place-eastern-hillsides-chilliwack

