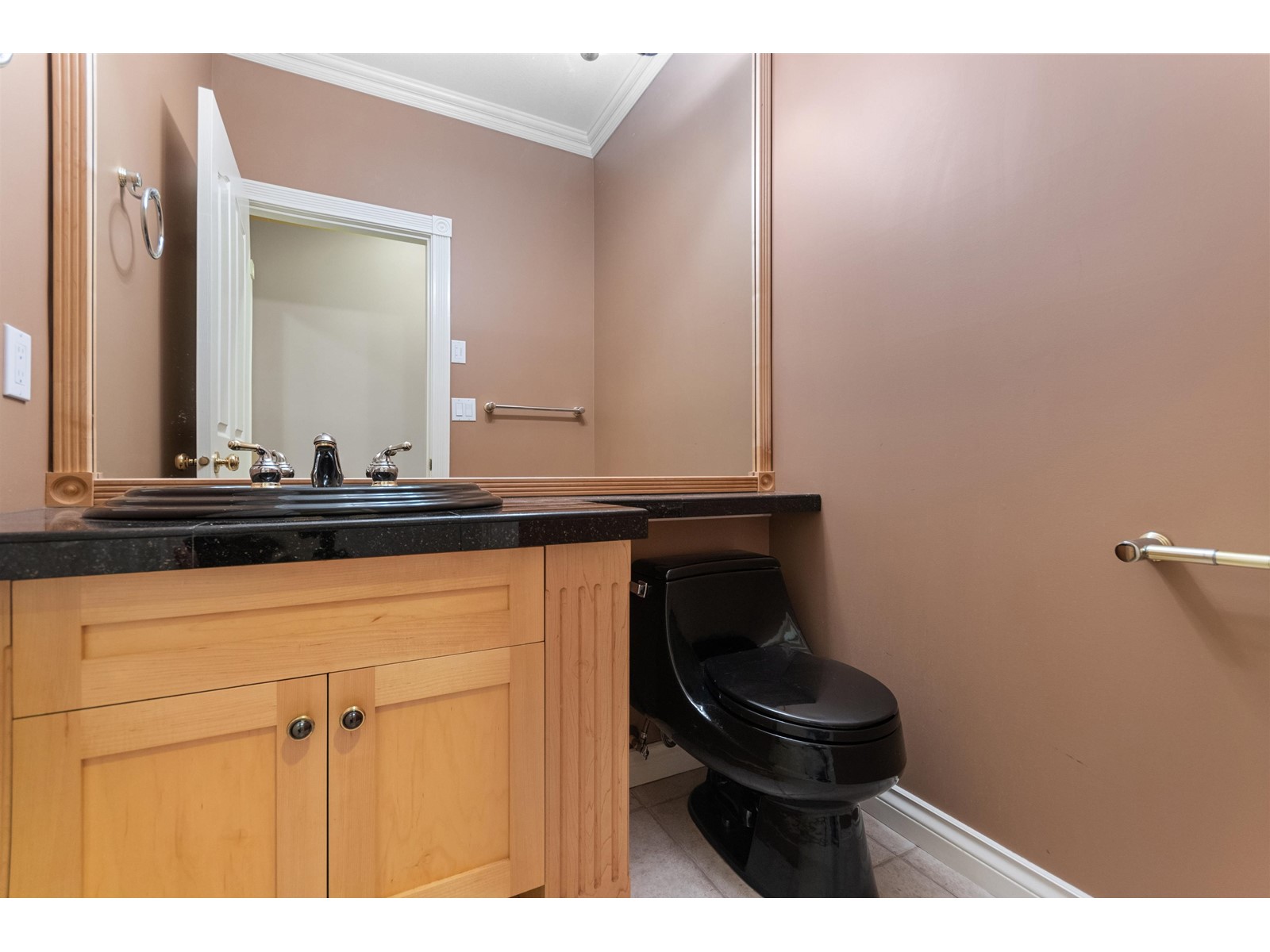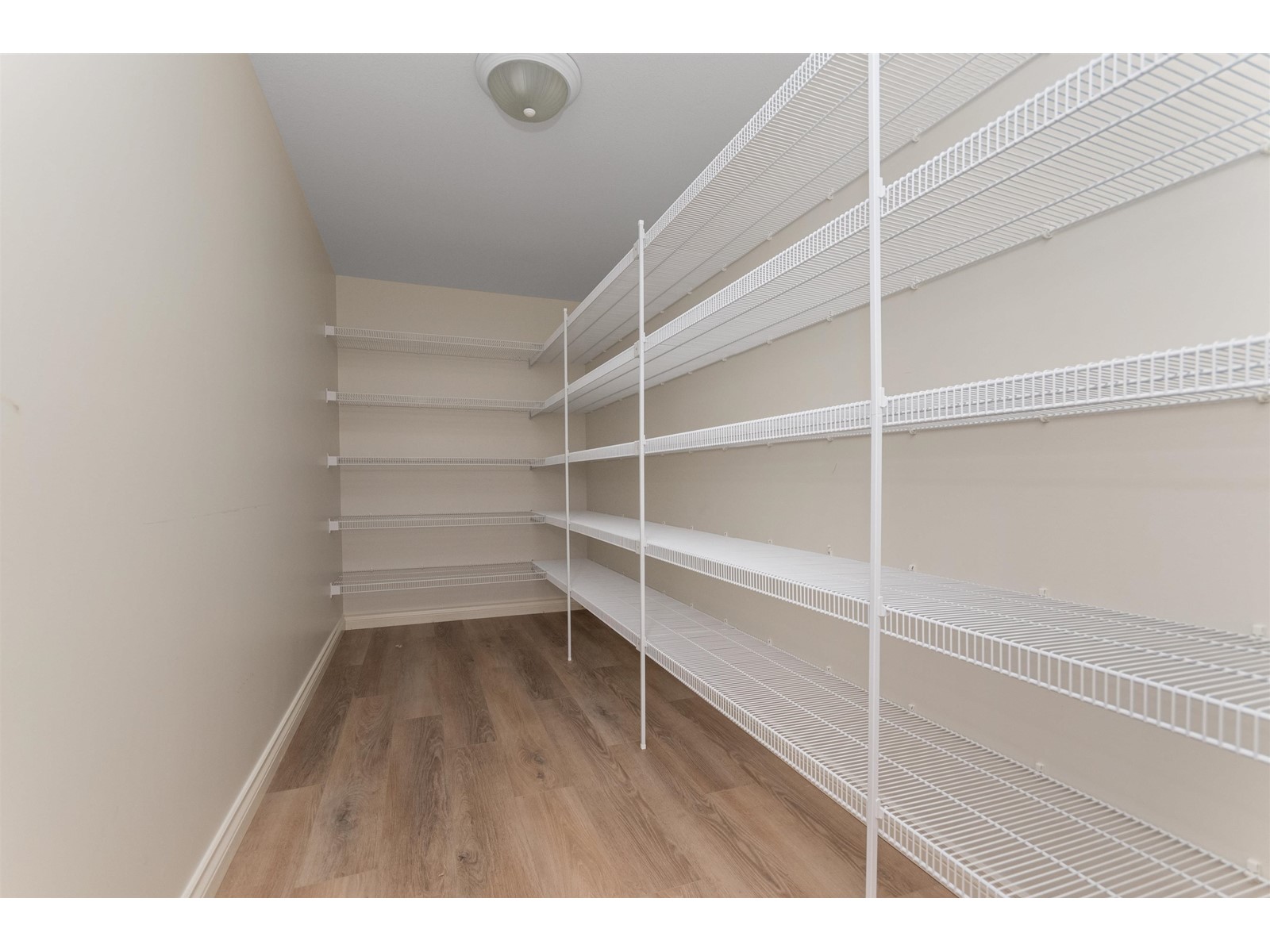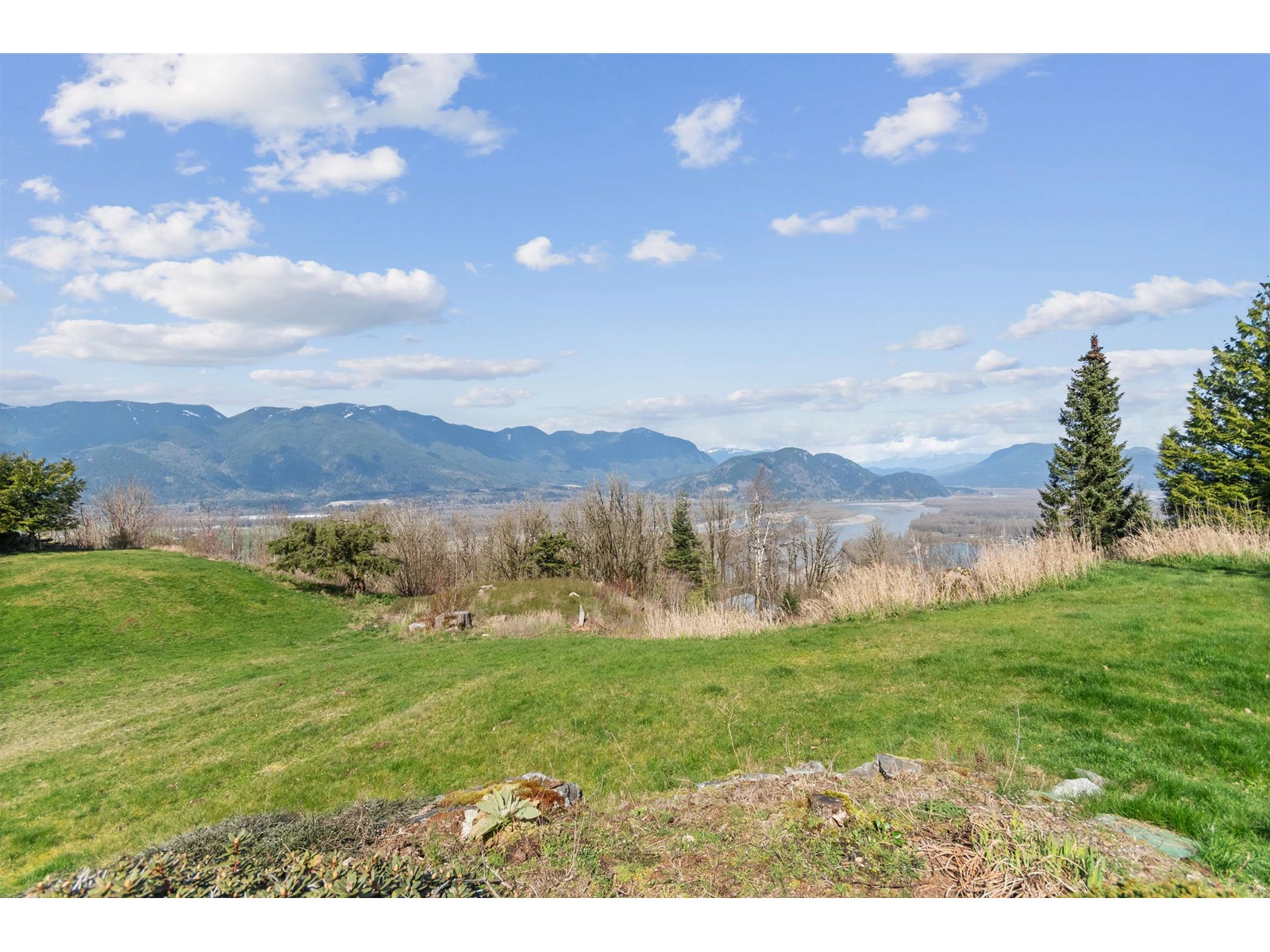8455 Grand View Drive, Chilliwack Mountain Chilliwack, British Columbia V2R 4A2
$1,928,000
Luxury Custom-built Estate with Panoramic Views. This stunning 6,134 sq. ft. home sits on 1.51 acre lot at top Chilliwack Mountain. It features a spacious family-friendly layout with 4 oversized bedrooms upstairs.The gourmet kitchen boasting big island,granite countertops, and an oversized butler's pantry. The walkout basement includes a self-contained three-bedroom in-law suite with a separate entrance, perfect for extended family or rental income.The meticulously maintained features inground irrigation, a powered private gate, RV parking, and a triple-car garage. An attached workshop with a ventilation system.Whether you're looking for a private retreat, a multi-generational home, or a unique Airbnb for weddings and corporate trainings and future redevelopment opportunities. (id:48205)
Property Details
| MLS® Number | R2986265 |
| Property Type | Single Family |
| View Type | View |
Building
| Bathroom Total | 5 |
| Bedrooms Total | 8 |
| Appliances | Washer, Dryer, Refrigerator, Stove, Dishwasher, Intercom |
| Basement Development | Finished |
| Basement Type | Unknown (finished) |
| Constructed Date | 1996 |
| Construction Style Attachment | Detached |
| Cooling Type | Central Air Conditioning |
| Fire Protection | Smoke Detectors |
| Fireplace Present | Yes |
| Fireplace Total | 3 |
| Fixture | Drapes/window Coverings |
| Heating Fuel | Natural Gas |
| Heating Type | Baseboard Heaters, Forced Air |
| Stories Total | 3 |
| Size Interior | 6,134 Ft2 |
| Type | House |
Parking
| Garage | 3 |
| R V |
Land
| Acreage | Yes |
| Size Frontage | 262 Ft |
| Size Irregular | 65776 |
| Size Total | 65776 Sqft |
| Size Total Text | 65776 Sqft |
Rooms
| Level | Type | Length | Width | Dimensions |
|---|---|---|---|---|
| Above | Primary Bedroom | 24 ft ,6 in | 22 ft | 24 ft ,6 in x 22 ft |
| Above | Bedroom 3 | 14 ft ,2 in | 14 ft ,1 in | 14 ft ,2 in x 14 ft ,1 in |
| Above | Bedroom 4 | 13 ft ,4 in | 10 ft ,6 in | 13 ft ,4 in x 10 ft ,6 in |
| Above | Bedroom 5 | 15 ft ,5 in | 13 ft ,5 in | 15 ft ,5 in x 13 ft ,5 in |
| Above | Other | 7 ft ,1 in | 5 ft ,6 in | 7 ft ,1 in x 5 ft ,6 in |
| Above | Other | 7 ft ,8 in | 6 ft ,4 in | 7 ft ,8 in x 6 ft ,4 in |
| Lower Level | Recreational, Games Room | 20 ft ,5 in | 35 ft | 20 ft ,5 in x 35 ft |
| Lower Level | Bedroom 6 | 14 ft ,2 in | 15 ft ,4 in | 14 ft ,2 in x 15 ft ,4 in |
| Lower Level | Additional Bedroom | 14 ft | 10 ft ,1 in | 14 ft x 10 ft ,1 in |
| Lower Level | Conservatory | 14 ft ,7 in | 24 ft ,1 in | 14 ft ,7 in x 24 ft ,1 in |
| Main Level | Foyer | 17 ft ,4 in | 10 ft ,6 in | 17 ft ,4 in x 10 ft ,6 in |
| Main Level | Living Room | 18 ft ,1 in | 15 ft | 18 ft ,1 in x 15 ft |
| Main Level | Dining Room | 14 ft ,2 in | 15 ft | 14 ft ,2 in x 15 ft |
| Main Level | Family Room | 13 ft ,4 in | 19 ft ,1 in | 13 ft ,4 in x 19 ft ,1 in |
| Main Level | Kitchen | 13 ft ,5 in | 15 ft | 13 ft ,5 in x 15 ft |
| Main Level | Den | 12 ft ,2 in | 10 ft ,6 in | 12 ft ,2 in x 10 ft ,6 in |
| Main Level | Office | 9 ft ,7 in | 7 ft ,1 in | 9 ft ,7 in x 7 ft ,1 in |
| Main Level | Library | 18 ft ,6 in | 15 ft ,1 in | 18 ft ,6 in x 15 ft ,1 in |
| Main Level | Bedroom 2 | 9 ft ,8 in | 12 ft | 9 ft ,8 in x 12 ft |
| Main Level | Laundry Room | 10 ft ,9 in | 16 ft | 10 ft ,9 in x 16 ft |
https://www.realtor.ca/real-estate/28123200/8455-grand-view-drive-chilliwack-mountain-chilliwack











































