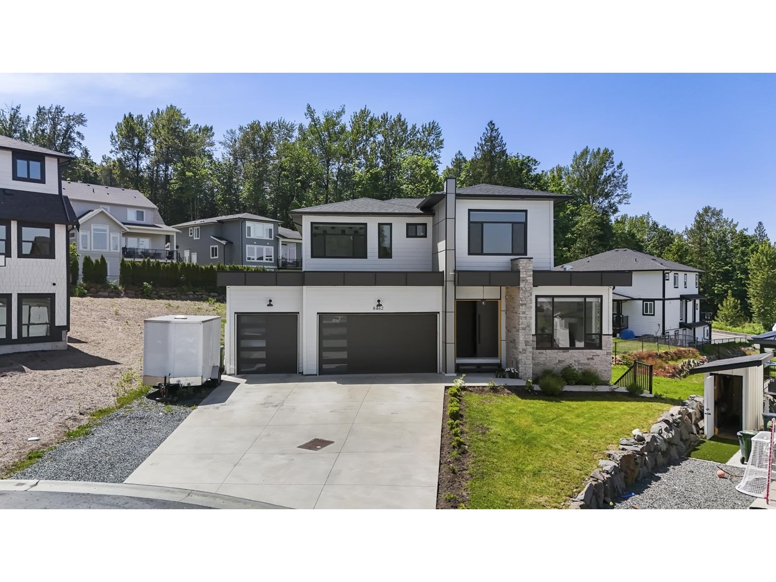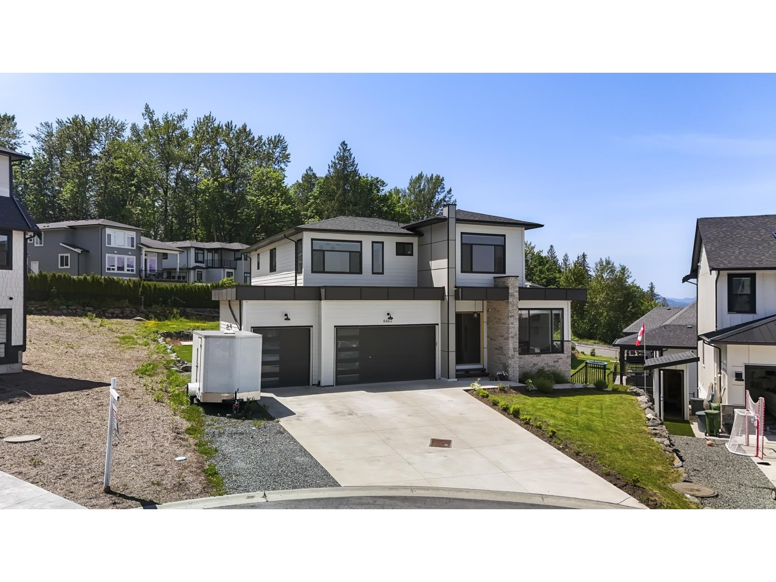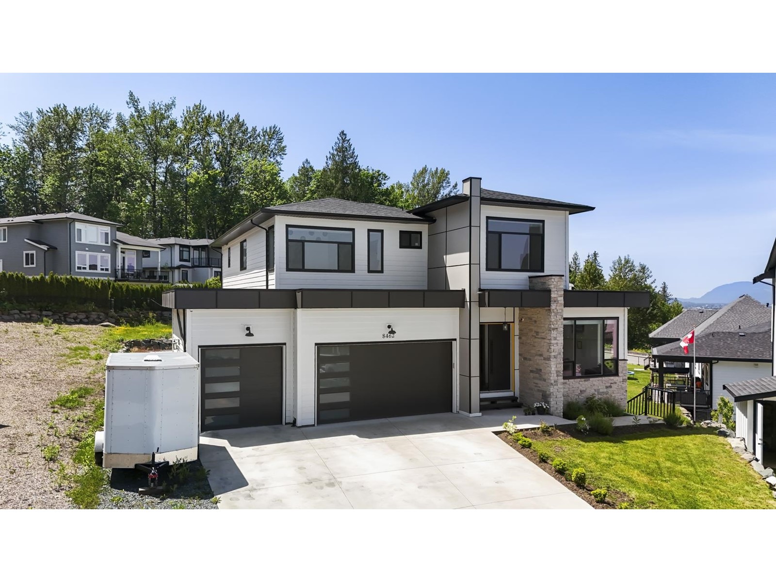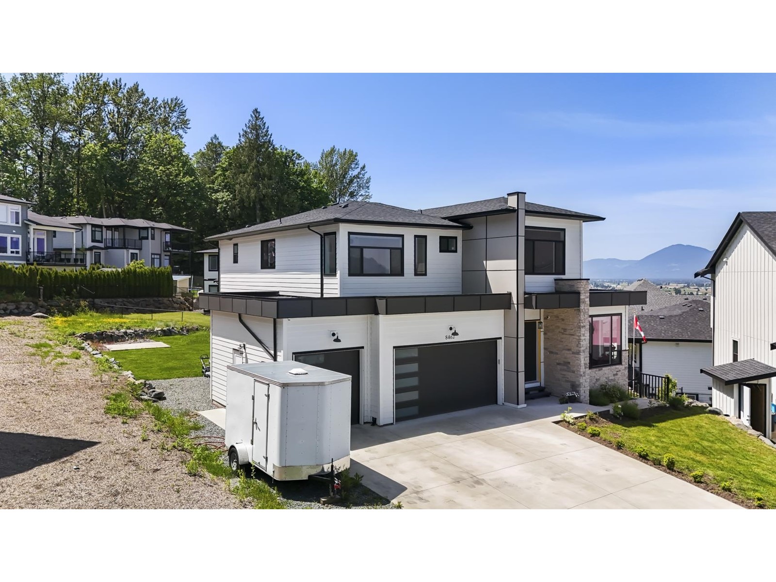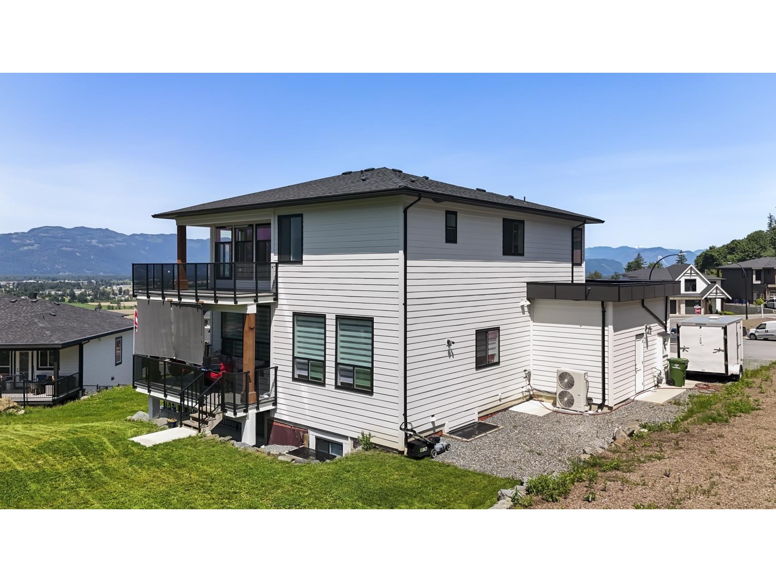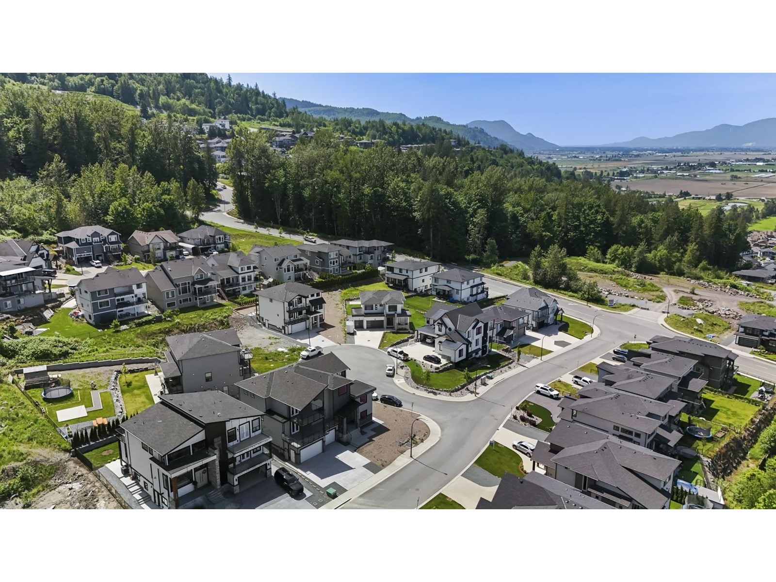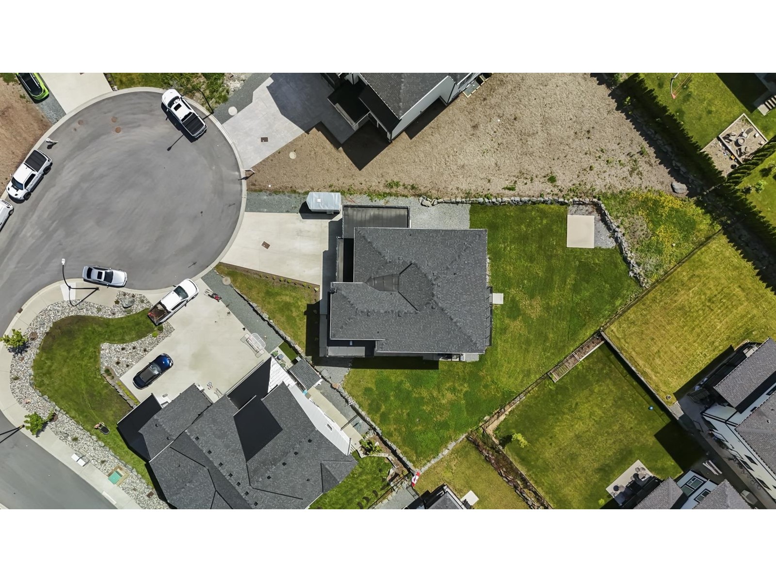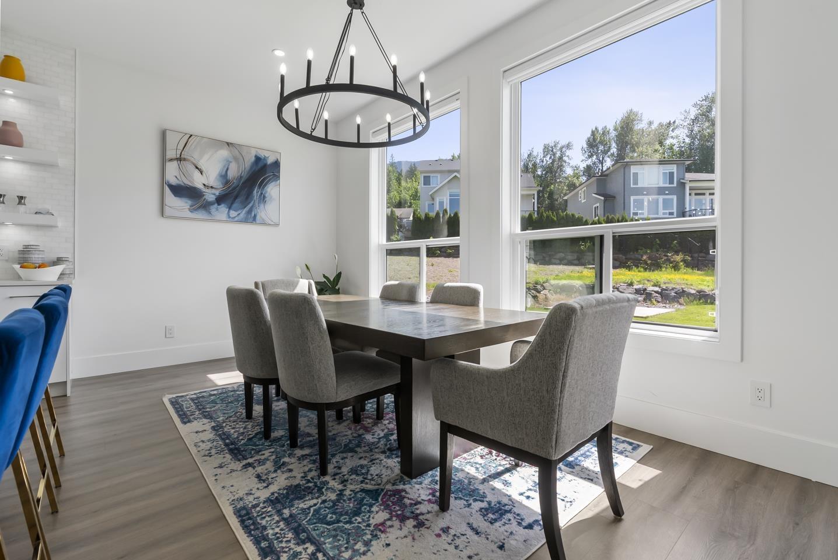8462 Lily Place, Eastern Hillsides Chilliwack, British Columbia V4Z 0E5
$1,699,999
Welcome to Lily Place! This 2022 constructed move-in ready 3-storey home with a basement suite offers 6 bedrooms and 6 bathrooms, featuring open-concept living, upscale finishes, and breathtaking valley views. Highlights include a gourmet kitchen with a large quartz island, spice kitchen, triple-car garage, theatre room, bar, and a 2-bedroom mortgage helper with separate entrance. Situated on an 11,000+ sq ft lot in a quiet cul-de-sac, the spacious backyard is perfect for families and entertaining. Located in the desirable Eastern Hillside area"”close to parks, schools, recreation, and Highway 1. Don't miss your chance to own this stunning modern home! (id:48205)
Property Details
| MLS® Number | R3008329 |
| Property Type | Single Family |
| View Type | Mountain View, Valley View |
Building
| Bathroom Total | 6 |
| Bedrooms Total | 4 |
| Amenities | Laundry - In Suite |
| Appliances | Washer, Dryer, Refrigerator, Stove, Dishwasher |
| Basement Development | Finished |
| Basement Type | Unknown (finished) |
| Constructed Date | 2022 |
| Construction Style Attachment | Detached |
| Cooling Type | Central Air Conditioning |
| Fire Protection | Security System, Smoke Detectors |
| Fireplace Present | Yes |
| Fireplace Total | 2 |
| Fixture | Drapes/window Coverings |
| Heating Fuel | Electric |
| Heating Type | Forced Air |
| Stories Total | 3 |
| Size Interior | 4,766 Ft2 |
| Type | House |
Parking
| Garage | 3 |
Land
| Acreage | No |
| Size Depth | 40 Ft |
| Size Frontage | 12 Ft ,2 In |
| Size Irregular | 11087 |
| Size Total | 11087 Sqft |
| Size Total Text | 11087 Sqft |
Rooms
| Level | Type | Length | Width | Dimensions |
|---|---|---|---|---|
| Above | Primary Bedroom | 19'6.0 x 28'4.0 | ||
| Above | Bedroom 2 | 13'1.0 x 13'2.0 | ||
| Above | Bedroom 3 | 13'1.0 x 12'7.0 | ||
| Above | Bedroom 4 | 14 ft | 14 ft x Measurements not available | |
| Basement | Mud Room | 8'8.0 x 5'5.0 | ||
| Basement | Recreational, Games Room | 19'5.0 x 20'8.0 | ||
| Main Level | Dining Room | 17'6.0 x 10'1.0 | ||
| Main Level | Kitchen | 10'6.0 x 10'8.0 | ||
| Main Level | Living Room | 19'6.0 x 18'9.0 | ||
| Main Level | Office | 11'9.0 x 11'7.0 | ||
| Main Level | Kitchen | 9'3.0 x 5'5.0 |
https://www.realtor.ca/real-estate/28379431/8462-lily-place-eastern-hillsides-chilliwack

