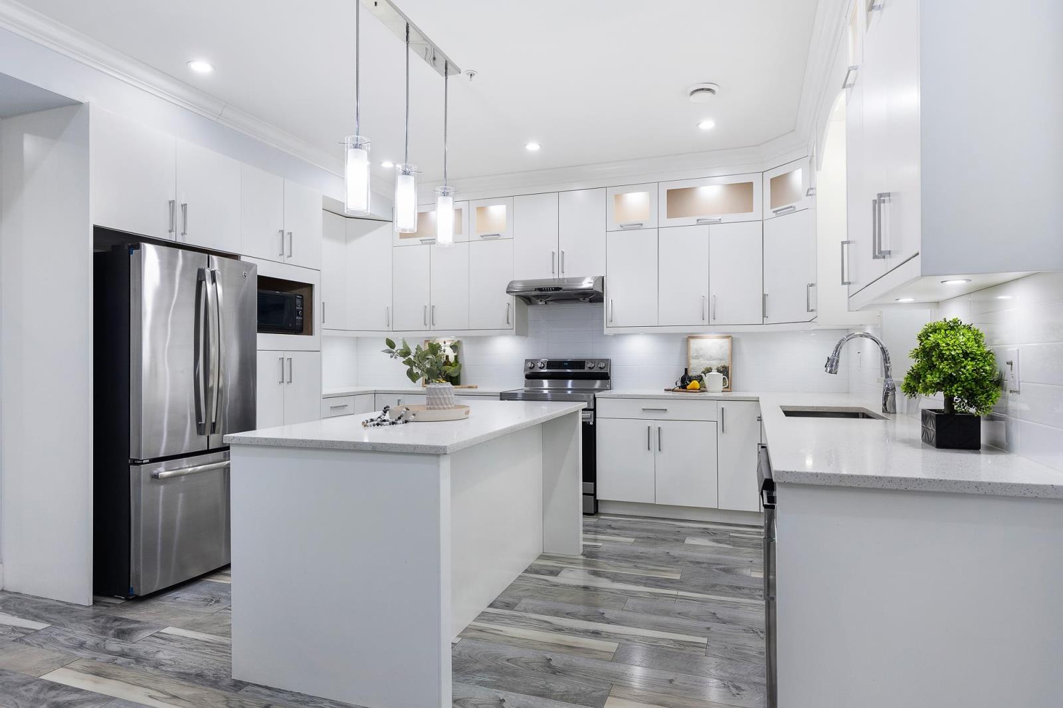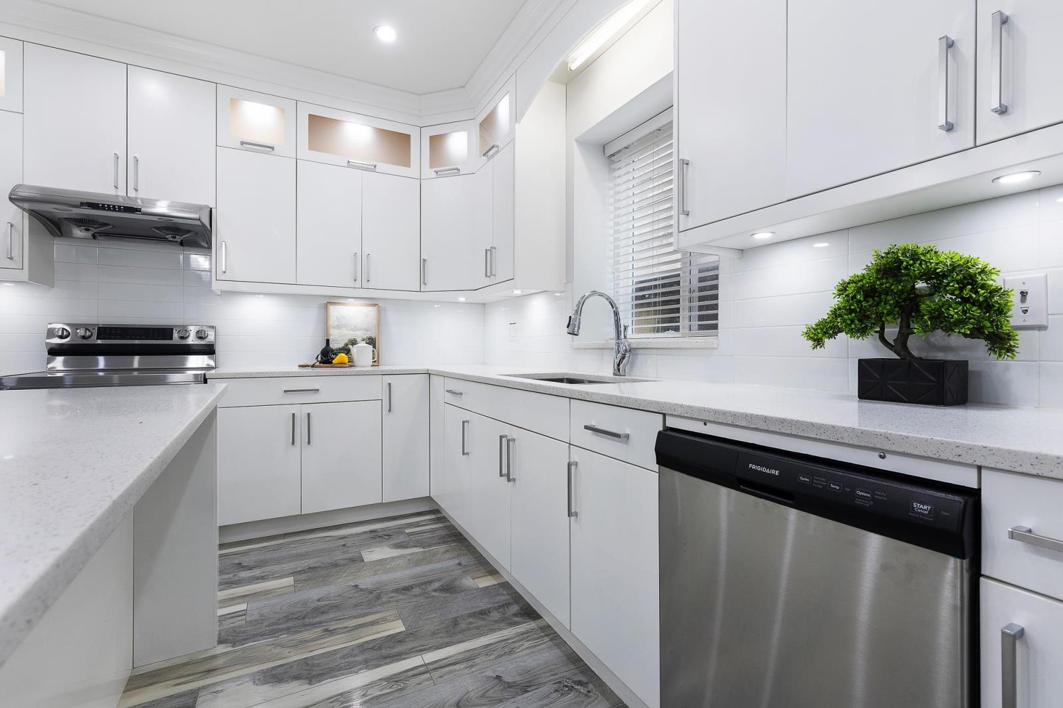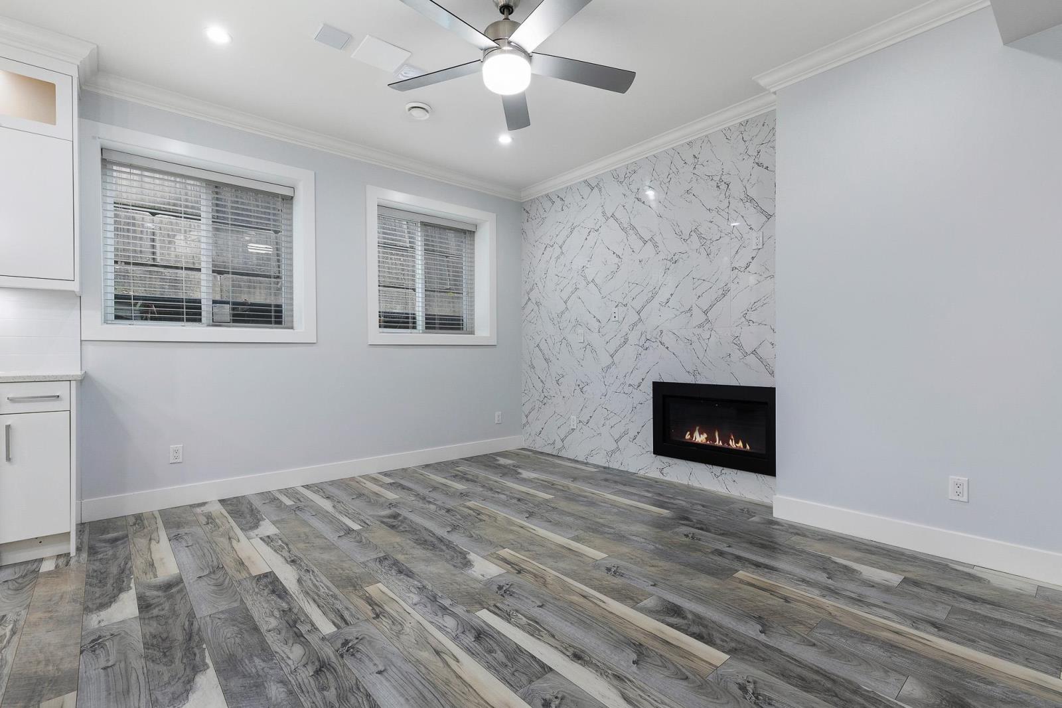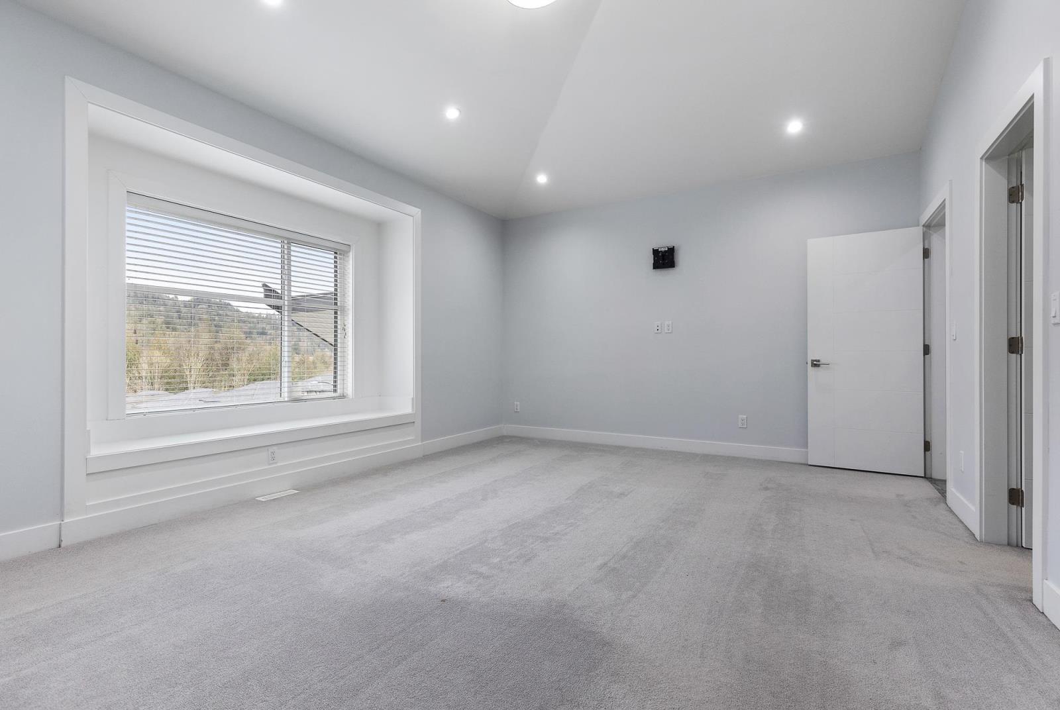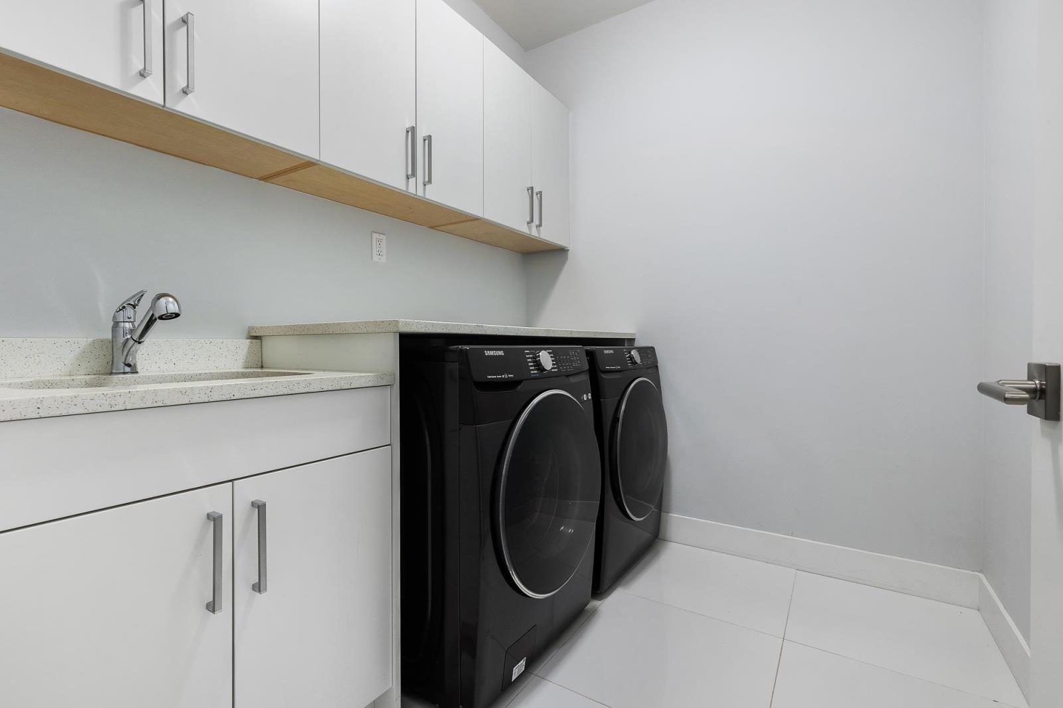8524 Forest Gate Drive, Eastern Hillsides Chilliwack, British Columbia V4Z 0C7
$1,074,900
GORGEOUS CUSTOM BUILT home in the HIGHLY coveted area of Eastern Hillsides! This IMMACULATE home boasts 2,713 sq.ft & an ASTOUNDING 5 beds & 6 baths. Only minutes away from the esteemed Falls Golf Course - this home offers the LUXURY of being close to amenities while still maintaining privacy. Walk-in to the OPEN CONCEPT main floor w/GRAND 10 ft ceilings - giving off a SPACIOUS, airy vibe. The MASSIVE kitchen features a large island, quartz countertops, S/S appliances, B.I. microwave & TONS of cabinet space! Chic glass railing to the upstairs brings you to the EXQUISITE master suite w/5 pc ensuite w/dual vanity & FABULOUS soaker tub! All bedrooms up have their own FULL ensuite as well as AMPLE space - not to mention, an in-law suite on main! PERFECT for air BnB or as a nanny suite! * PREC - Personal Real Estate Corporation (id:48205)
Property Details
| MLS® Number | R2968941 |
| Property Type | Single Family |
| View Type | Mountain View, Valley View |
Building
| Bathroom Total | 6 |
| Bedrooms Total | 5 |
| Appliances | Washer, Dryer, Refrigerator, Stove, Dishwasher |
| Basement Development | Finished |
| Basement Type | Unknown (finished) |
| Constructed Date | 2017 |
| Construction Style Attachment | Detached |
| Cooling Type | Central Air Conditioning |
| Fireplace Present | Yes |
| Fireplace Total | 1 |
| Fixture | Drapes/window Coverings |
| Heating Fuel | Natural Gas |
| Heating Type | Forced Air |
| Stories Total | 2 |
| Size Interior | 2,713 Ft2 |
| Type | House |
Parking
| Garage | 2 |
Land
| Acreage | No |
| Size Depth | 268 Ft ,5 In |
| Size Frontage | 37 Ft ,4 In |
| Size Irregular | 19254 |
| Size Total | 19254 Sqft |
| Size Total Text | 19254 Sqft |
Rooms
| Level | Type | Length | Width | Dimensions |
|---|---|---|---|---|
| Above | Primary Bedroom | 19 ft | 14 ft | 19 ft x 14 ft |
| Above | Bedroom 3 | 11 ft ,4 in | 13 ft ,4 in | 11 ft ,4 in x 13 ft ,4 in |
| Above | Bedroom 4 | 11 ft ,3 in | 11 ft ,8 in | 11 ft ,3 in x 11 ft ,8 in |
| Above | Bedroom 5 | 15 ft ,2 in | 13 ft | 15 ft ,2 in x 13 ft |
| Above | Other | 4 ft ,9 in | 10 ft | 4 ft ,9 in x 10 ft |
| Above | Laundry Room | 8 ft ,2 in | 7 ft ,4 in | 8 ft ,2 in x 7 ft ,4 in |
| Main Level | Living Room | 14 ft | 12 ft | 14 ft x 12 ft |
| Main Level | Dining Room | 13 ft | 10 ft | 13 ft x 10 ft |
| Main Level | Kitchen | 11 ft | 15 ft | 11 ft x 15 ft |
| Main Level | Family Room | 13 ft | 15 ft | 13 ft x 15 ft |
| Main Level | Media | 15 ft ,6 in | 11 ft ,6 in | 15 ft ,6 in x 11 ft ,6 in |
| Main Level | Bedroom 2 | 9 ft ,6 in | 9 ft ,8 in | 9 ft ,6 in x 9 ft ,8 in |
| Main Level | Kitchen | 19 ft ,9 in | 16 ft ,6 in | 19 ft ,9 in x 16 ft ,6 in |
https://www.realtor.ca/real-estate/27935328/8524-forest-gate-drive-eastern-hillsides-chilliwack













