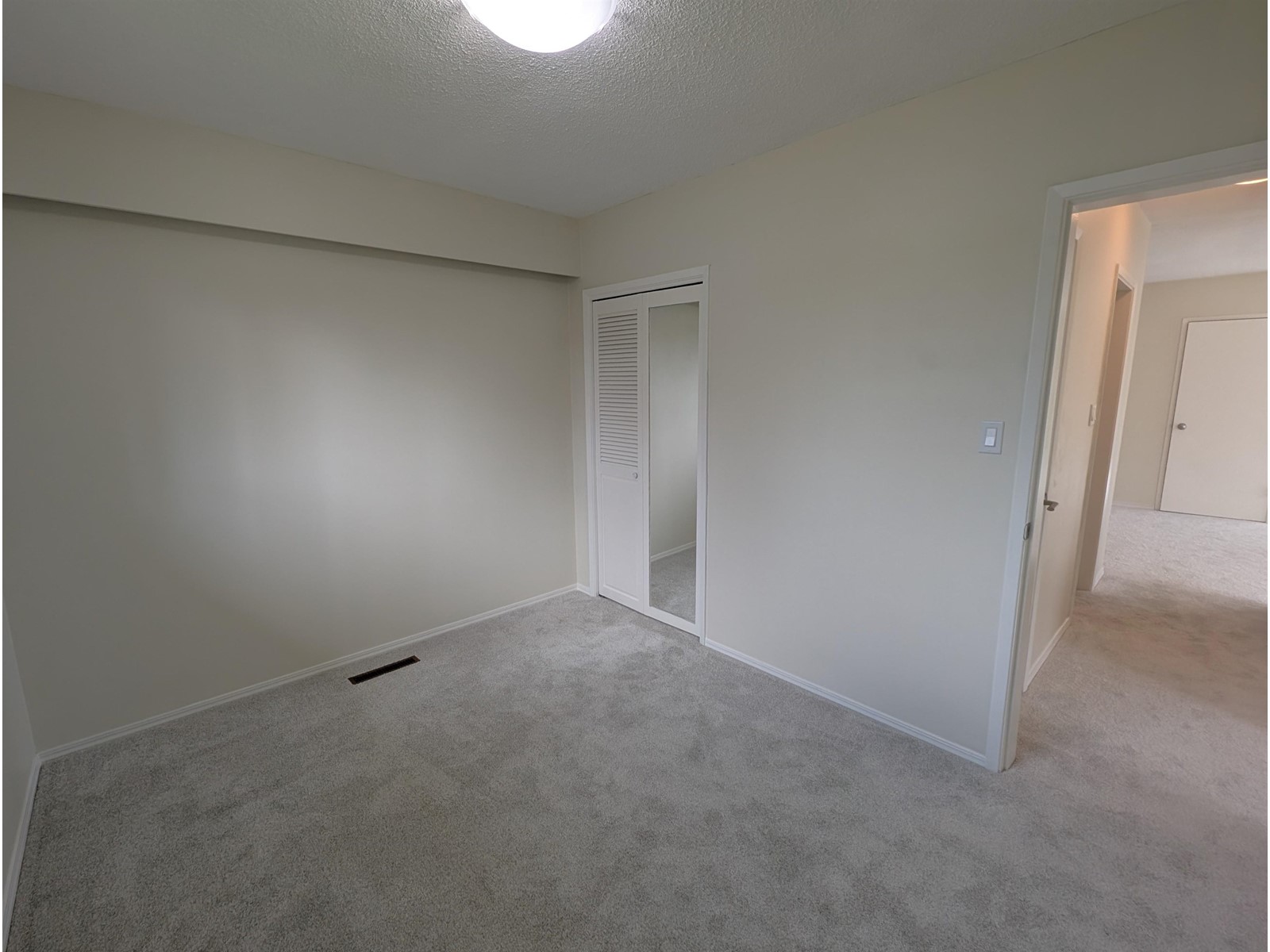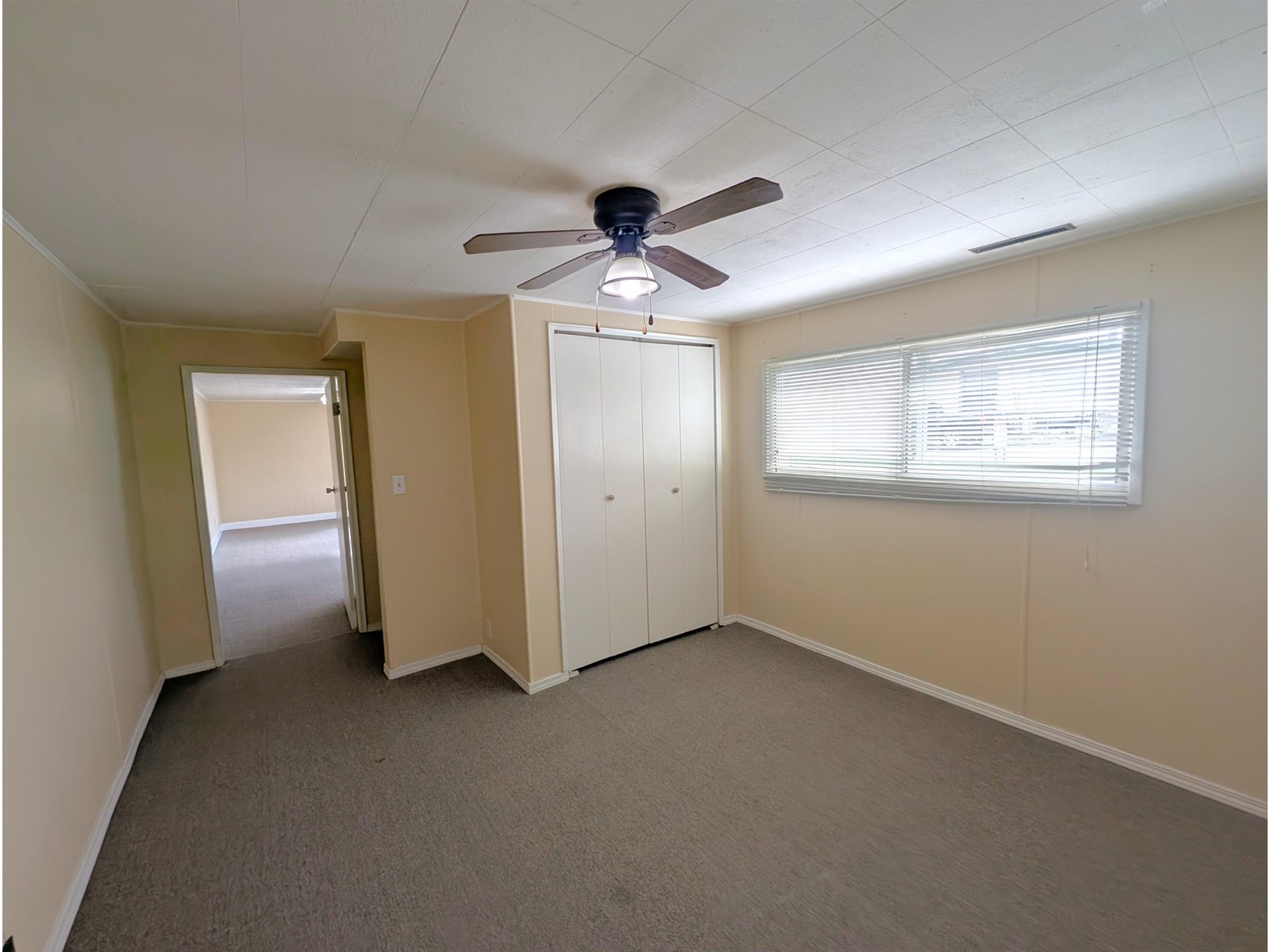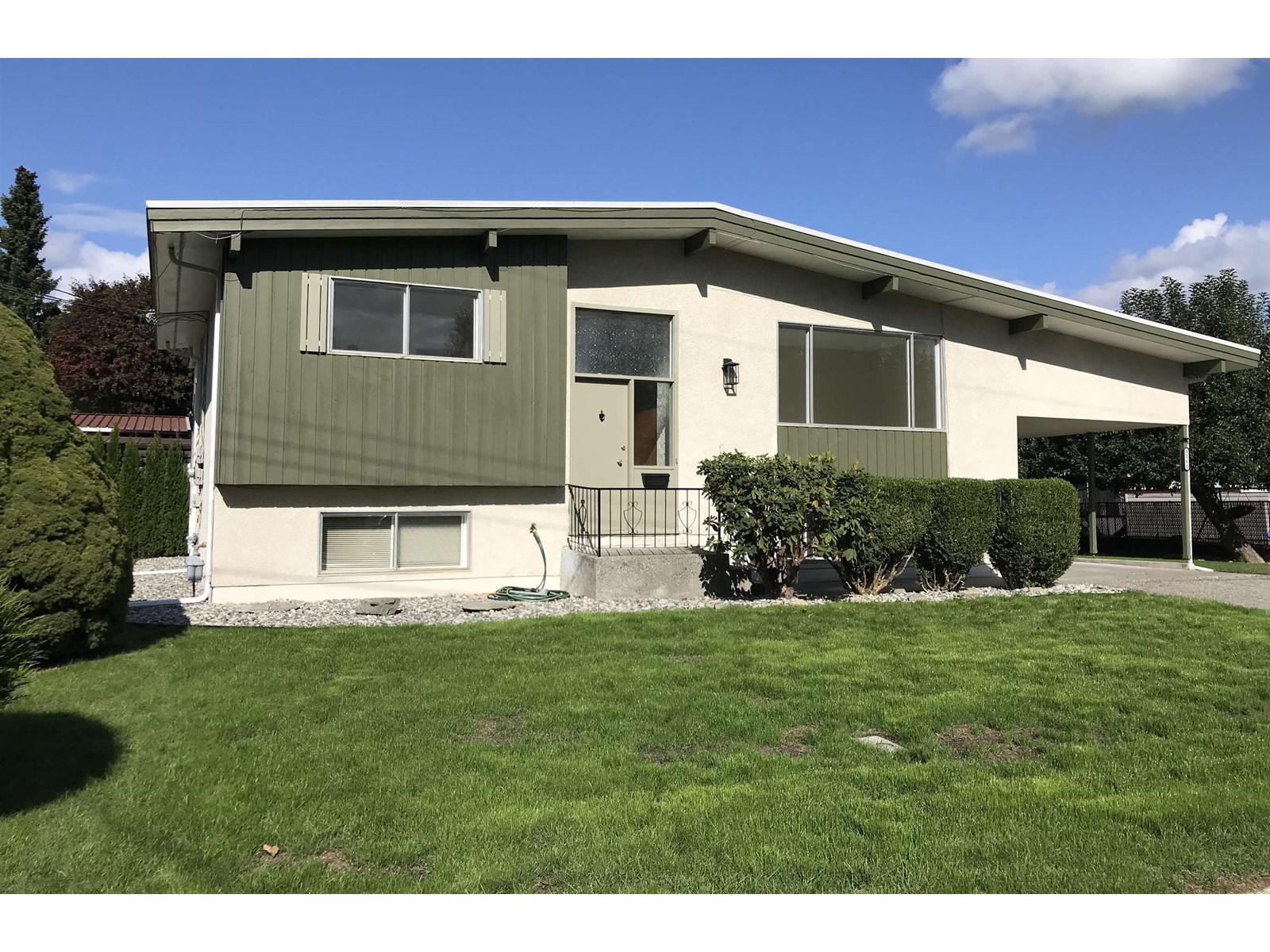8560 Cramer Drive, Chilliwack Proper South Chilliwack, British Columbia V2P 5H5
$897,000
Highly desirable 7,362 SQ FT corner lot. 109' ft frontage in quiet cul-de-sac. Newly renovated 2800 SQ FT home, 5 bedrooms, 2 kitchens. Vacant large 2 bed income suite. Landscaped corner lot with lots of parking. Main floor: Bright functional layout. 3 spacious bedrooms. Large kitchen, separate living, dining, and family room with panoramic breath-taking mountain views. New flooring, paint, lighting throughout. The lower separate entry full height suite has kitchen, 2 beds, living room, 1 bath that creates multiple living, income, or multigenerational options. Laundry room. Large 30x11 flex room or workshop. Closets and storage throughout. Expansive driveway, covered parking, and ample parking for cars or RVs. Large corner lot is low maintenance and has beautiful fruit trees. Move-in ready, easy maintenance property. easy maintenance property. Family oriented neighbourhood is 5 mins to HWY 1, walking distance to schools, public transit, churches and nearby parks. (id:48205)
Property Details
| MLS® Number | R2978099 |
| Property Type | Single Family |
Building
| Bathroom Total | 2 |
| Bedrooms Total | 5 |
| Amenities | Laundry - In Suite |
| Appliances | Washer, Dryer, Refrigerator, Stove, Dishwasher |
| Basement Development | Finished |
| Basement Type | Unknown (finished) |
| Constructed Date | 1971 |
| Construction Style Attachment | Detached |
| Heating Fuel | Natural Gas |
| Heating Type | Forced Air |
| Stories Total | 2 |
| Size Interior | 2,800 Ft2 |
| Type | House |
Parking
| Carport |
Land
| Acreage | No |
| Size Frontage | 109 Ft |
| Size Irregular | 7362 |
| Size Total | 7362 Sqft |
| Size Total Text | 7362 Sqft |
Rooms
| Level | Type | Length | Width | Dimensions |
|---|---|---|---|---|
| Basement | Living Room | 18 ft | 10 ft ,1 in | 18 ft x 10 ft ,1 in |
| Basement | Kitchen | 13 ft ,5 in | 7 ft | 13 ft ,5 in x 7 ft |
| Basement | Bedroom 3 | 10 ft ,9 in | 9 ft ,9 in | 10 ft ,9 in x 9 ft ,9 in |
| Basement | Bedroom 4 | 10 ft ,5 in | 8 ft ,1 in | 10 ft ,5 in x 8 ft ,1 in |
| Basement | Flex Space | 30 ft | 12 ft | 30 ft x 12 ft |
| Main Level | Living Room | 22 ft ,6 in | 8 ft ,8 in | 22 ft ,6 in x 8 ft ,8 in |
| Main Level | Dining Room | 10 ft ,7 in | 9 ft ,9 in | 10 ft ,7 in x 9 ft ,9 in |
| Main Level | Kitchen | 17 ft | 10 ft | 17 ft x 10 ft |
| Main Level | Primary Bedroom | 18 ft ,9 in | 10 ft ,6 in | 18 ft ,9 in x 10 ft ,6 in |
| Main Level | Eating Area | 10 ft ,7 in | 9 ft | 10 ft ,7 in x 9 ft |
| Main Level | Primary Bedroom | 12 ft | 12 ft ,6 in | 12 ft x 12 ft ,6 in |
| Main Level | Bedroom 2 | 11 ft ,1 in | 8 ft ,8 in | 11 ft ,1 in x 8 ft ,8 in |
https://www.realtor.ca/real-estate/28027654/8560-cramer-drive-chilliwack-proper-south-chilliwack




































