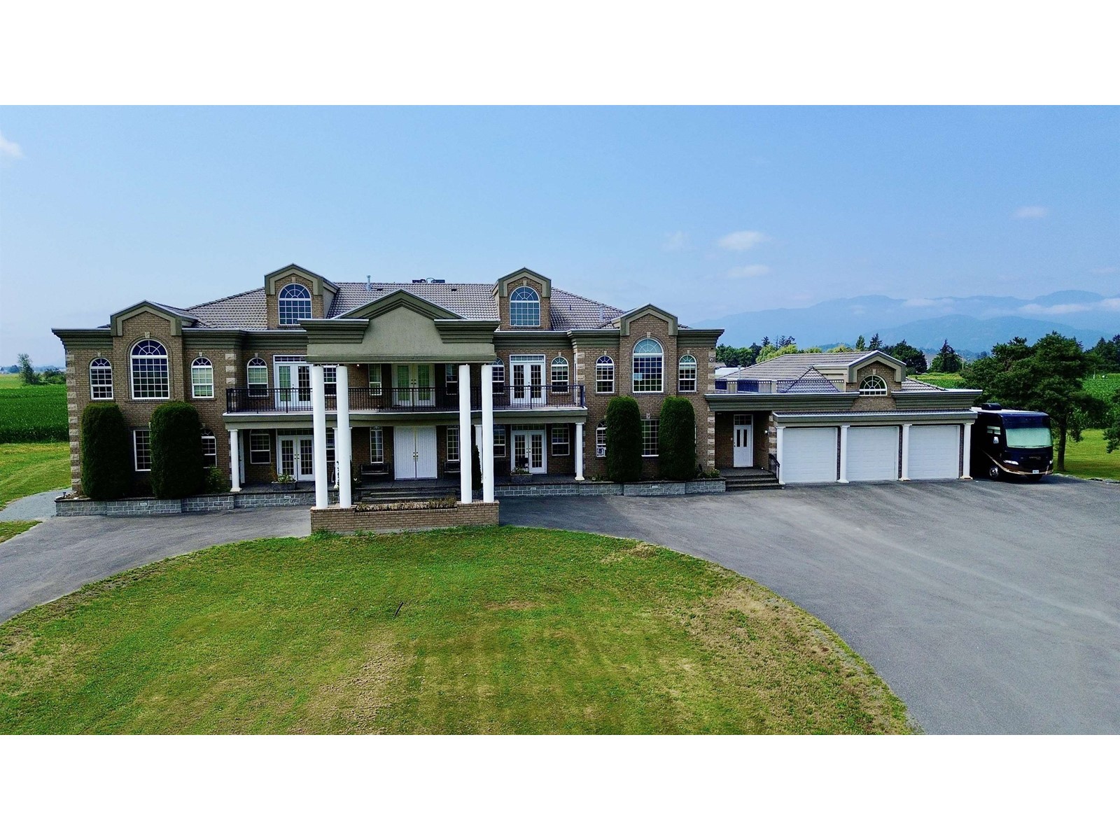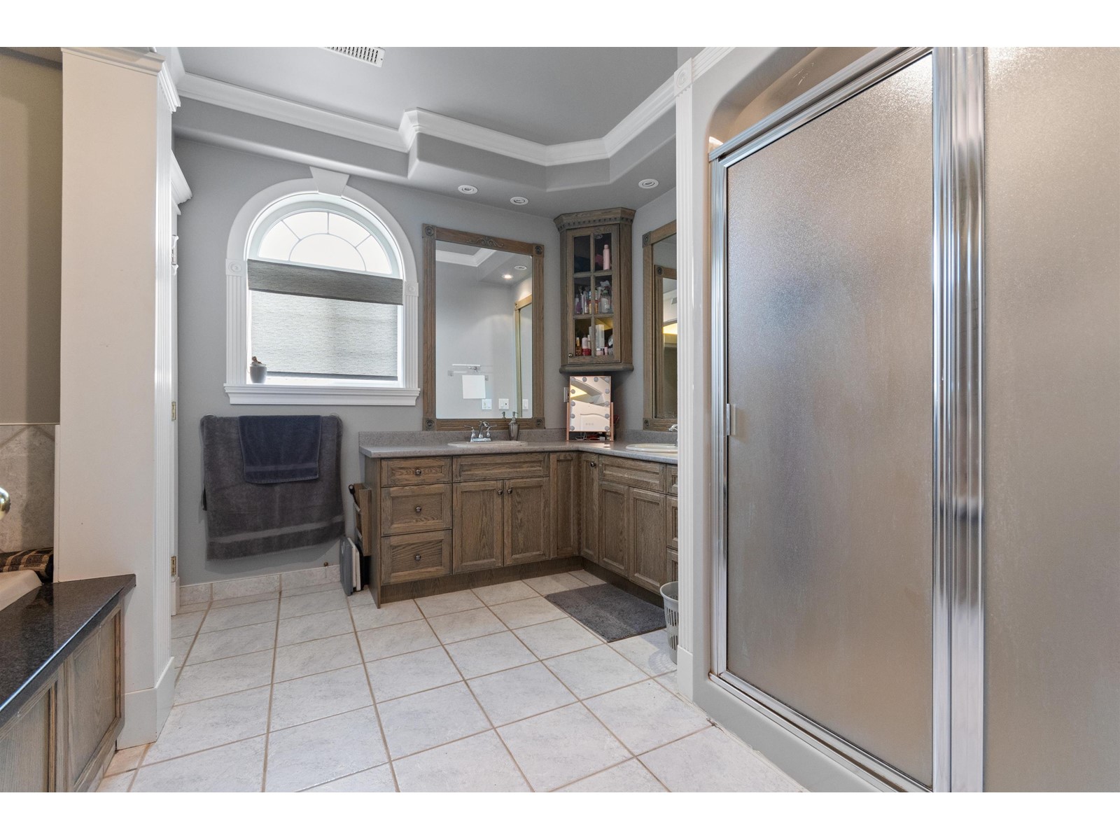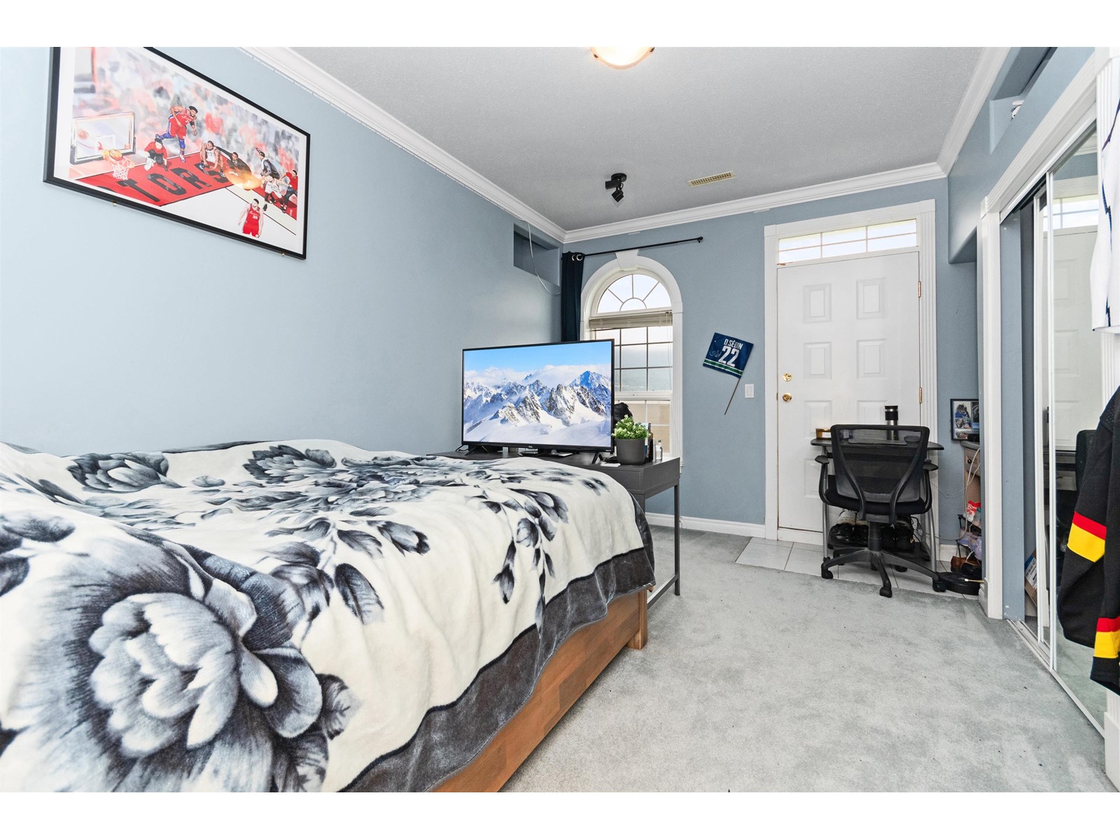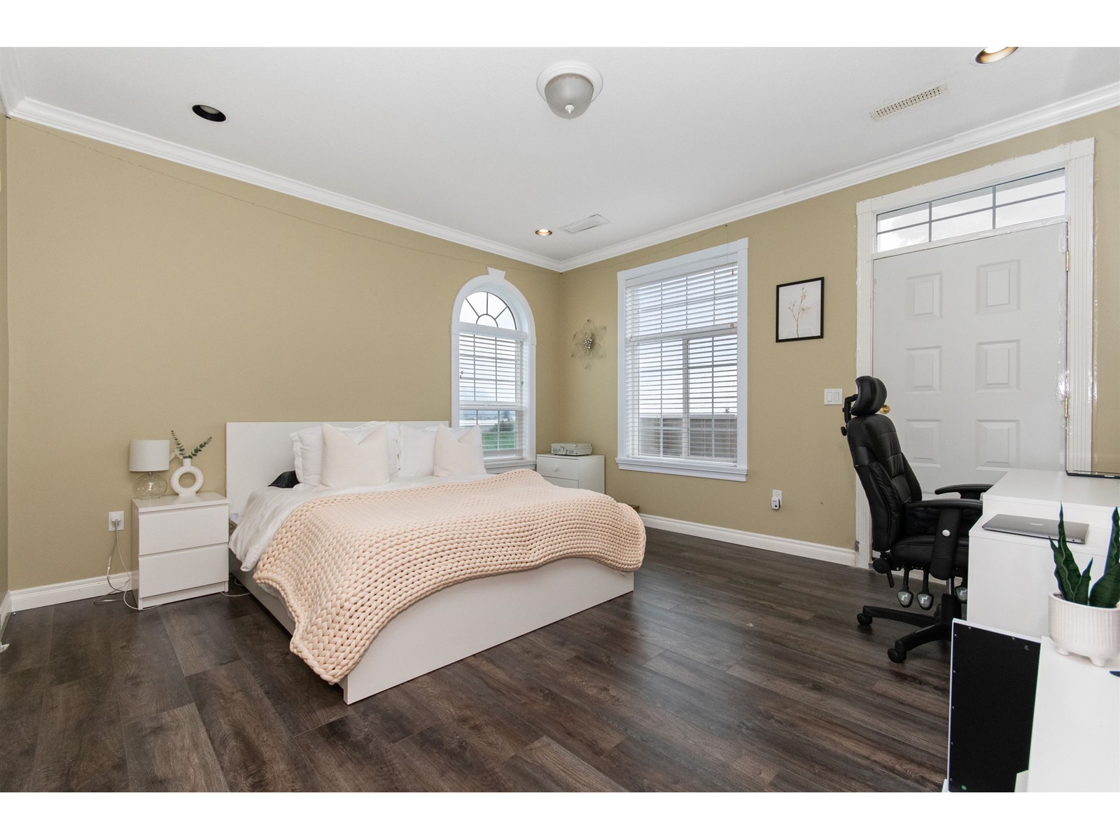8703 Upper Prairie Road, East Chilliwack Chilliwack, British Columbia V2P 6H3
11 Bedroom
12 Bathroom
11,217 ft2
Fireplace
Central Air Conditioning
Forced Air
Acreage
$5,880,000
This one-of-a-kind property must be seen to be appreciated, the main house features over 11,000 sqft of living space and another 5400 sqft of unfinished basement waiting for your ideas. The main house features large 8 bedrooms and 10 bathrooms The 2nd house features 5 bedrooms and a 1-bedroom rental suite. The property also contains 2 large barns104 X64 and 2 small barns 39X69 and 64 X 19 and an additional office and a storage room. One of the large barns is set up as a truck repair shop that can park 2 large trucks with trailers. Call to schedule a private showing. (id:48205)
Property Details
| MLS® Number | R2978063 |
| Property Type | Single Family |
| View Type | Mountain View, Valley View |
Building
| Bathroom Total | 12 |
| Bedrooms Total | 11 |
| Appliances | Washer, Dryer, Refrigerator, Stove, Dishwasher |
| Basement Development | Unfinished |
| Basement Type | Full (unfinished) |
| Constructed Date | 1997 |
| Construction Style Attachment | Detached |
| Cooling Type | Central Air Conditioning |
| Fireplace Present | Yes |
| Fireplace Total | 3 |
| Heating Fuel | Natural Gas |
| Heating Type | Forced Air |
| Stories Total | 4 |
| Size Interior | 11,217 Ft2 |
| Type | House |
Parking
| Garage | 3 |
| R V |
Land
| Acreage | Yes |
| Size Depth | 1101 Ft |
| Size Frontage | 681 Ft |
| Size Irregular | 1263240 |
| Size Total | 1263240 Sqft |
| Size Total Text | 1263240 Sqft |
Rooms
| Level | Type | Length | Width | Dimensions |
|---|---|---|---|---|
| Above | Bedroom 2 | 13 ft ,5 in | 12 ft ,2 in | 13 ft ,5 in x 12 ft ,2 in |
| Above | Kitchen | 16 ft ,7 in | 14 ft ,1 in | 16 ft ,7 in x 14 ft ,1 in |
| Above | Primary Bedroom | 17 ft | 16 ft ,1 in | 17 ft x 16 ft ,1 in |
| Above | Other | 8 ft ,4 in | 8 ft ,4 in | 8 ft ,4 in x 8 ft ,4 in |
| Above | Primary Bedroom | 18 ft ,5 in | 14 ft ,4 in | 18 ft ,5 in x 14 ft ,4 in |
| Above | Other | 10 ft ,4 in | 8 ft ,4 in | 10 ft ,4 in x 8 ft ,4 in |
| Above | Study | 12 ft ,5 in | 8 ft ,1 in | 12 ft ,5 in x 8 ft ,1 in |
| Main Level | Foyer | 15 ft ,8 in | 18 ft ,1 in | 15 ft ,8 in x 18 ft ,1 in |
| Main Level | Beverage Room | 17 ft ,1 in | 15 ft | 17 ft ,1 in x 15 ft |
| Main Level | Living Room | 31 ft ,5 in | 19 ft ,9 in | 31 ft ,5 in x 19 ft ,9 in |
| Main Level | Office | 14 ft ,7 in | 12 ft ,1 in | 14 ft ,7 in x 12 ft ,1 in |
| Main Level | Primary Bedroom | 18 ft ,4 in | 15 ft ,6 in | 18 ft ,4 in x 15 ft ,6 in |
| Main Level | Recreational, Games Room | 13 ft ,5 in | 11 ft ,2 in | 13 ft ,5 in x 11 ft ,2 in |
| Main Level | Flex Space | 21 ft ,2 in | 21 ft ,2 in x Measurements not available | |
| Main Level | Family Room | 23 ft | 14 ft ,1 in | 23 ft x 14 ft ,1 in |
| Main Level | Eating Area | 18 ft ,5 in | 17 ft ,8 in | 18 ft ,5 in x 17 ft ,8 in |
| Main Level | Kitchen | 17 ft ,4 in | 18 ft ,1 in | 17 ft ,4 in x 18 ft ,1 in |
| Main Level | Laundry Room | 11 ft ,5 in | 9 ft ,6 in | 11 ft ,5 in x 9 ft ,6 in |
| Main Level | Den | 21 ft ,6 in | 15 ft | 21 ft ,6 in x 15 ft |
https://www.realtor.ca/real-estate/28034959/8703-upper-prairie-road-east-chilliwack-chilliwack



































