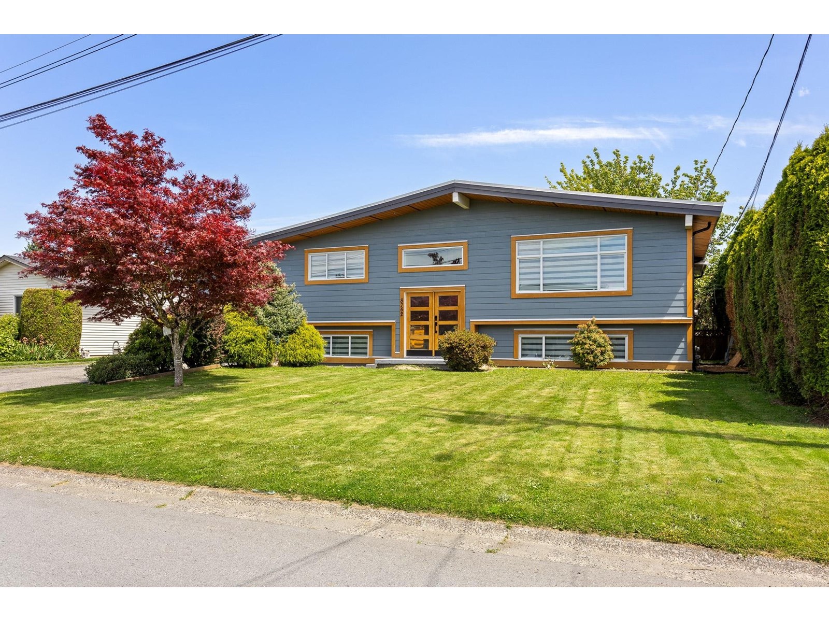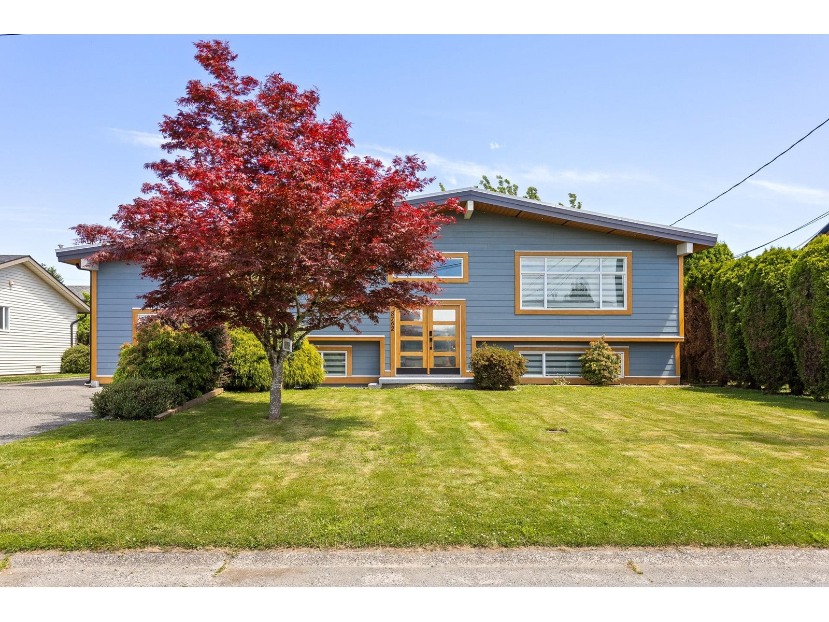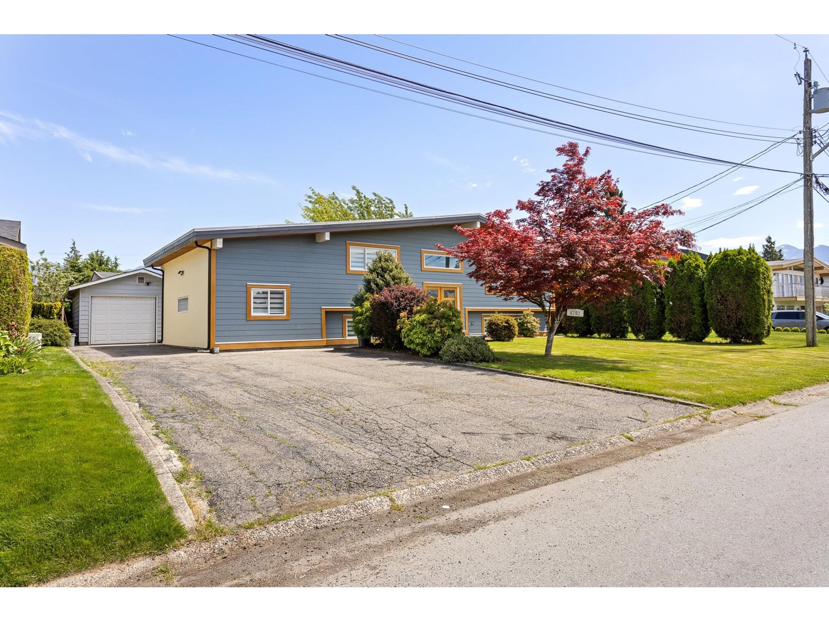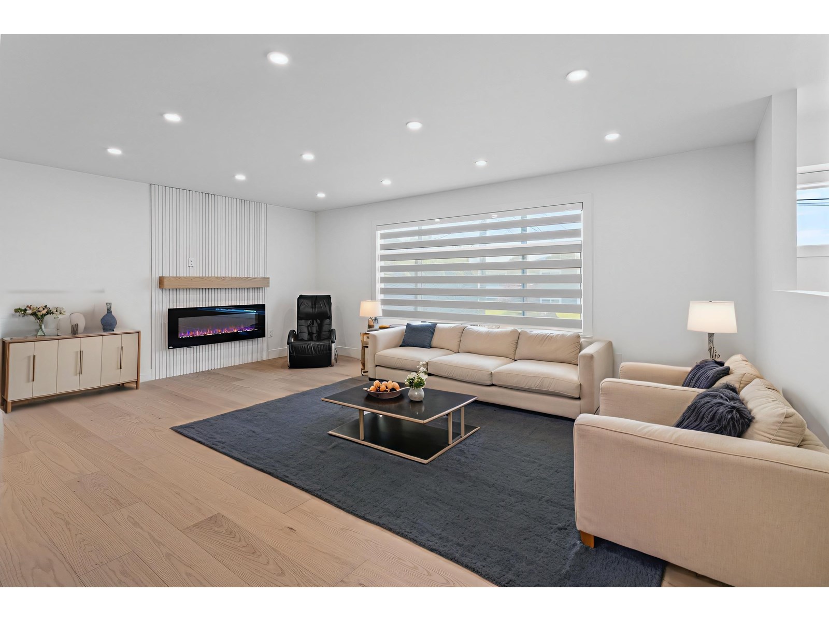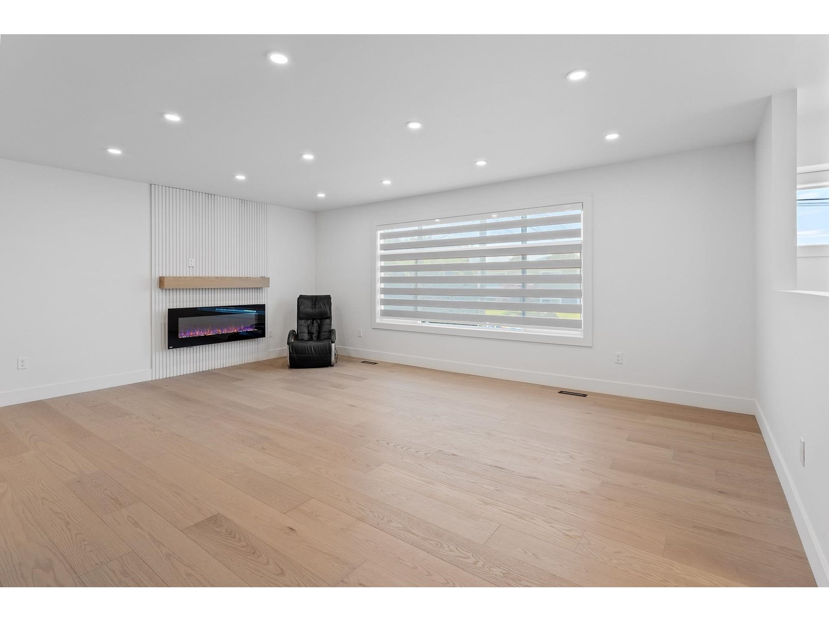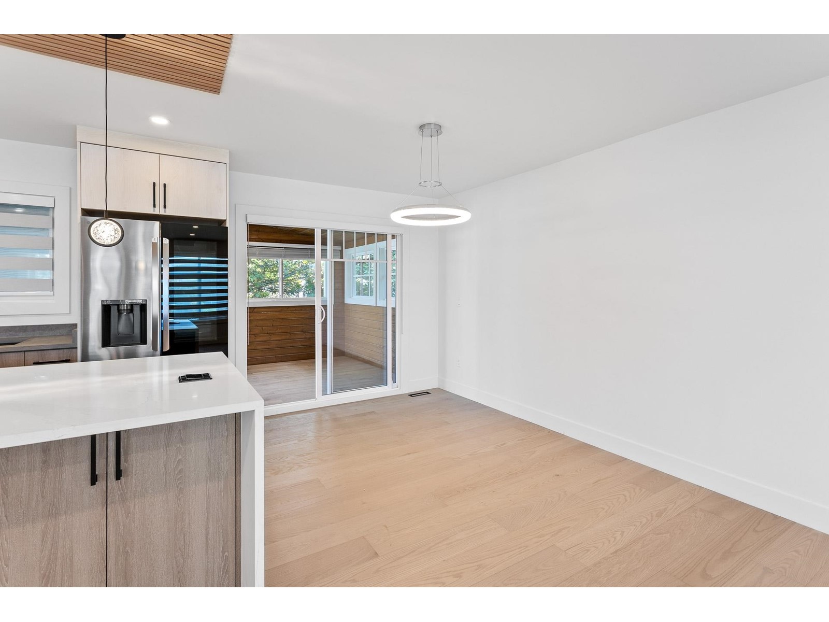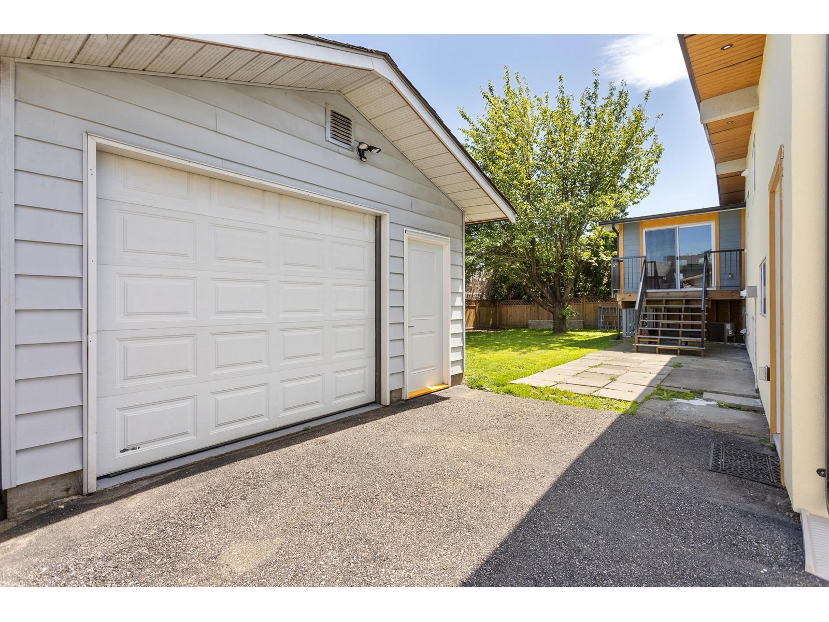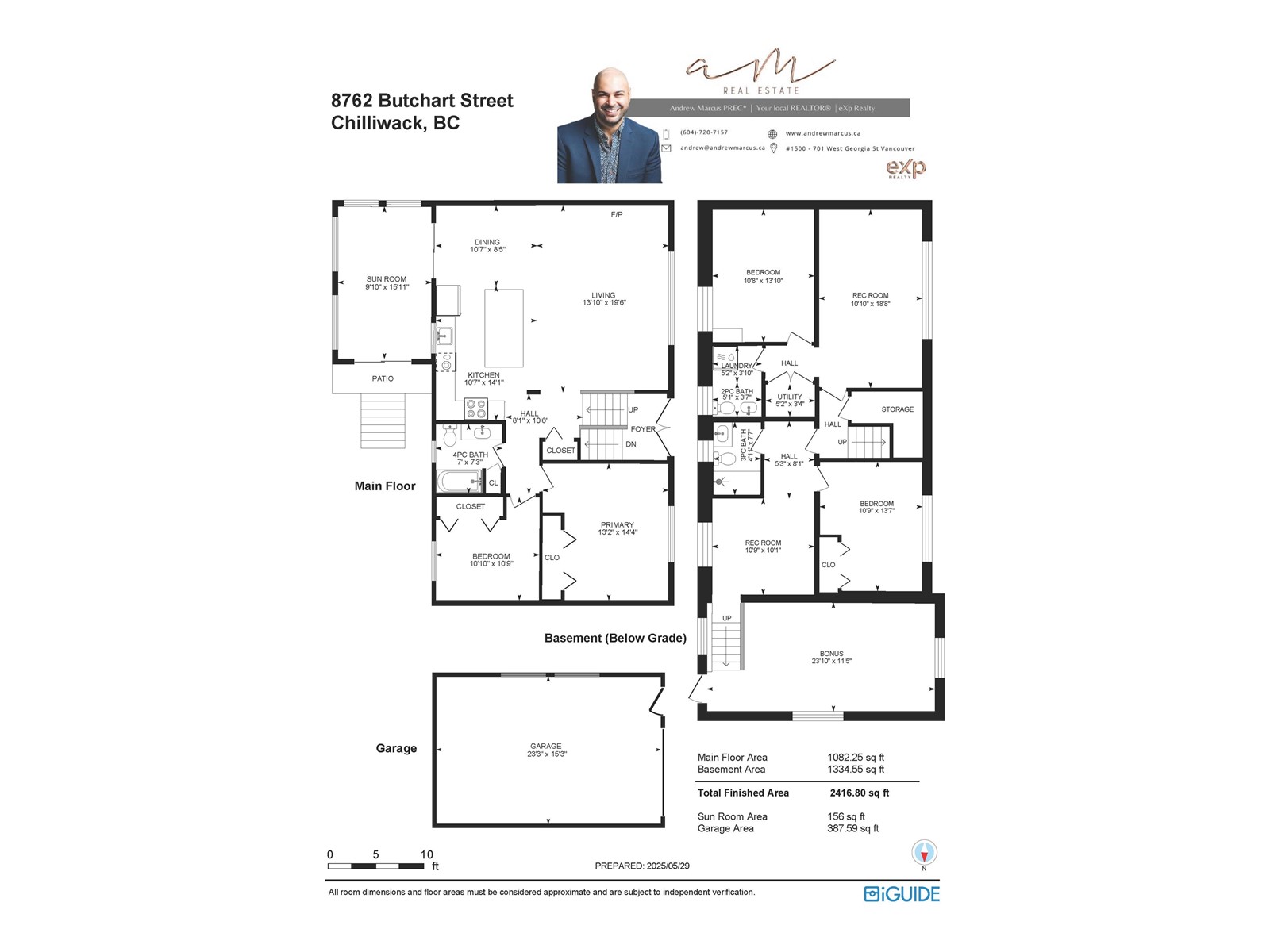8762 Butchart Street, Chilliwack Proper South Chilliwack, British Columbia V2P 5S3
$1,099,000
FULLY RENOVATED - STUNNING FAMILY HOME IN CHILLIWACK! Welcome to 8762 Butchart Street - a BEAUTIFULLY reimagined home that blends modern comfort with top-tier craftsmanship. Renovated to the studs, this LIKE-NEW property offers 4 SPACIOUS bedrooms and 3 GORGEOUS bathrooms in a thoughtfully designed layout that includes SUITE POTENTIAL! Your BRAND NEW kitchen offers NEW cabinetry, HIGH-END stainless appliances, HUGE island and your eating area leads to a PEACEFUL covered patio. Hot water on demand, NEW furnace, DUAL MODE lighting, new windows, floors, stucco, siding, gutters, THE LIST GOES ON! GORGEOUS MOUNTAIN VIEWS. Family friendly quiet neighbourhood. FULLY finished Detached garage with LOADS of additional parking! Book a private showing today! (id:48205)
Property Details
| MLS® Number | R3010520 |
| Property Type | Single Family |
| View Type | View |
Building
| Bathroom Total | 3 |
| Bedrooms Total | 4 |
| Appliances | Washer, Dryer, Refrigerator, Stove, Dishwasher |
| Basement Development | Finished |
| Basement Type | Unknown (finished) |
| Constructed Date | 1989 |
| Construction Style Attachment | Detached |
| Fireplace Present | Yes |
| Fireplace Total | 1 |
| Fixture | Drapes/window Coverings |
| Heating Type | Forced Air |
| Stories Total | 2 |
| Size Interior | 2,416 Ft2 |
| Type | House |
Parking
| Detached Garage |
Land
| Acreage | No |
| Size Frontage | 73 Ft |
| Size Irregular | 6534 |
| Size Total | 6534 Sqft |
| Size Total Text | 6534 Sqft |
Rooms
| Level | Type | Length | Width | Dimensions |
|---|---|---|---|---|
| Basement | Bedroom 3 | 10 ft ,6 in | 13 ft ,1 in | 10 ft ,6 in x 13 ft ,1 in |
| Basement | Recreational, Games Room | 10 ft ,8 in | 18 ft ,8 in | 10 ft ,8 in x 18 ft ,8 in |
| Basement | Laundry Room | 5 ft ,1 in | 3 ft ,1 in | 5 ft ,1 in x 3 ft ,1 in |
| Basement | Utility Room | 5 ft ,1 in | 3 ft ,4 in | 5 ft ,1 in x 3 ft ,4 in |
| Basement | Other | 5 ft ,2 in | 8 ft ,1 in | 5 ft ,2 in x 8 ft ,1 in |
| Basement | Kitchen | 10 ft ,7 in | 10 ft ,1 in | 10 ft ,7 in x 10 ft ,1 in |
| Basement | Bedroom 4 | 10 ft ,7 in | 13 ft ,7 in | 10 ft ,7 in x 13 ft ,7 in |
| Basement | Living Room | 23 ft ,8 in | 11 ft ,5 in | 23 ft ,8 in x 11 ft ,5 in |
| Main Level | Living Room | 13 ft ,8 in | 19 ft ,6 in | 13 ft ,8 in x 19 ft ,6 in |
| Main Level | Dining Room | 10 ft ,5 in | 8 ft ,5 in | 10 ft ,5 in x 8 ft ,5 in |
| Main Level | Kitchen | 10 ft ,5 in | 14 ft ,1 in | 10 ft ,5 in x 14 ft ,1 in |
| Main Level | Bedroom 2 | 10 ft ,8 in | 10 ft ,9 in | 10 ft ,8 in x 10 ft ,9 in |
| Main Level | Primary Bedroom | 13 ft ,1 in | 14 ft ,4 in | 13 ft ,1 in x 14 ft ,4 in |
| Main Level | Other | 8 ft ,3 in | 10 ft ,6 in | 8 ft ,3 in x 10 ft ,6 in |
| Main Level | Enclosed Porch | 9 ft ,8 in | 15 ft ,1 in | 9 ft ,8 in x 15 ft ,1 in |
https://www.realtor.ca/real-estate/28407962/8762-butchart-street-chilliwack-proper-south-chilliwack

