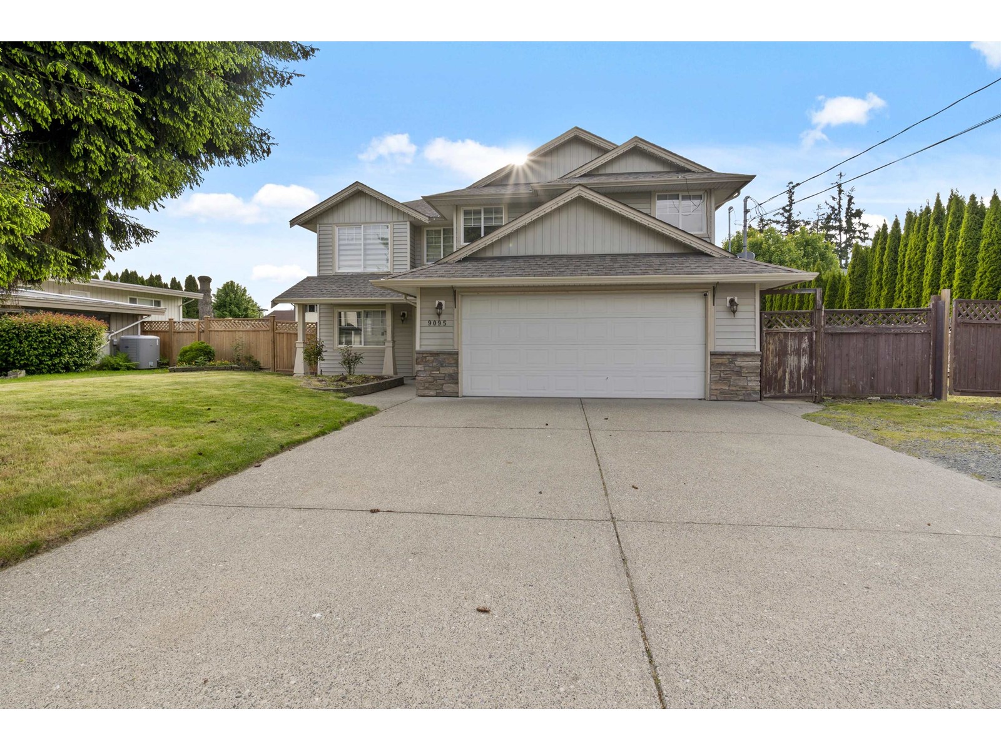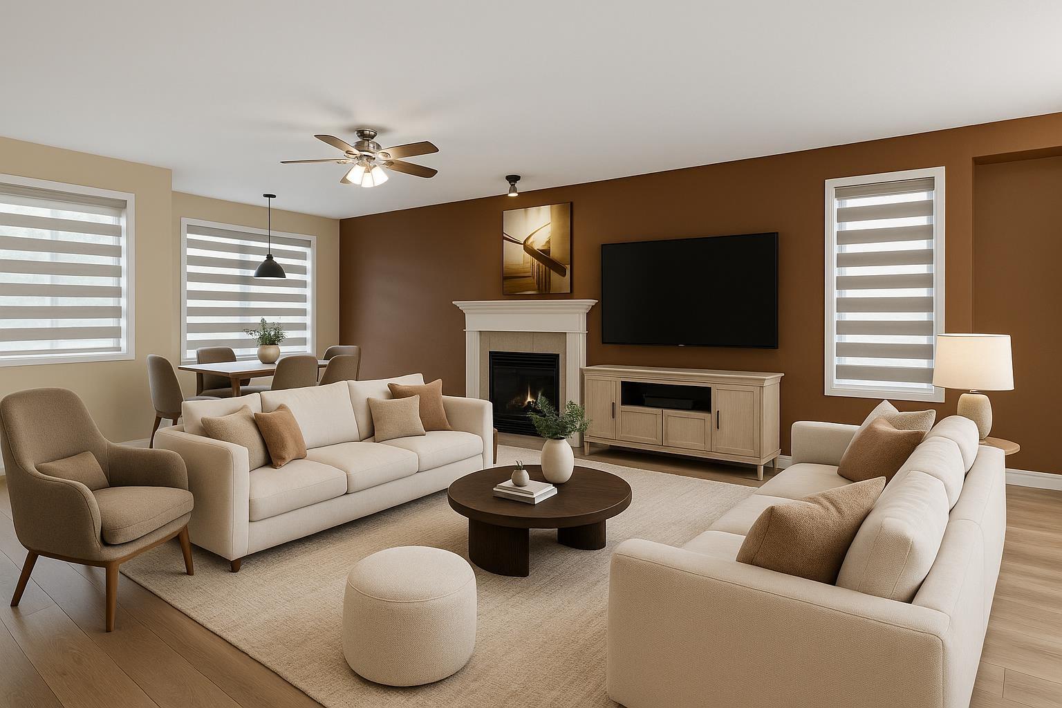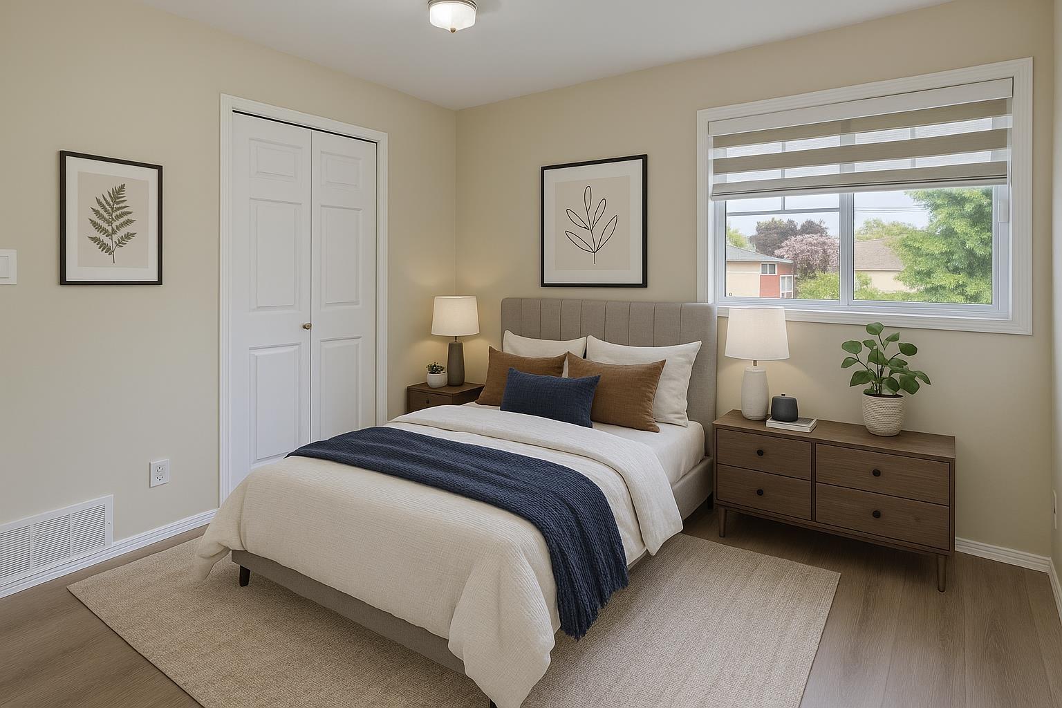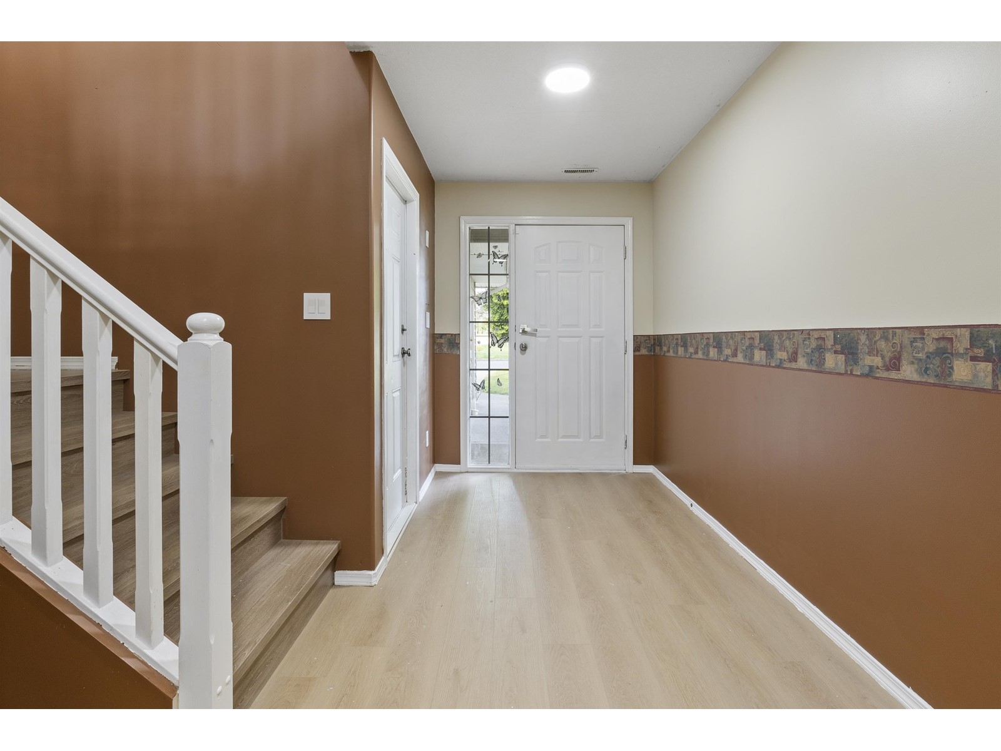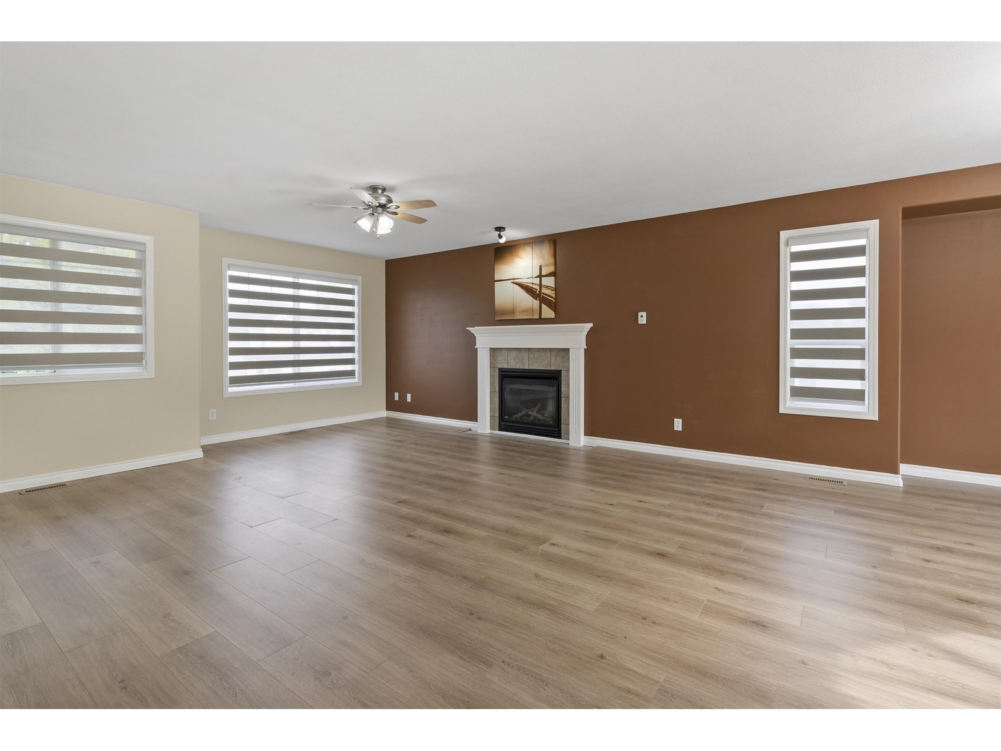9095 Sunset Drive, Chilliwack Proper West Chilliwack, British Columbia V2P 3X8
$1,288,000
A rare opportunity with incredible DEVELOPMENT potential"”MOVE RIGHT IN or INVEST! This fully vacant home sits on a huge lot, offering endless possibilities. The bright main level features 3 spacious bedrooms, while the lower level boasts a 2-bedroom in-law suite with a separate entrance"”perfect for multi-gen living or rental income. A detached insulated workshop, attached 2-car garage & ample parking provide ultimate convenience. Prime location near parks, shopping, hospital & transit, located in the heart of Chilliwack's vibrant District filled with unique architecture, boutique shops, local restaurants, and breweries. This property offers not only prime location but also proximity to a wide range of leisure amenities.DON'T MISS OUT. MAY 17TH 2:00 PM "“ 4:00 PM. MAY 18TH 11:00AM- 1:00PM (id:48205)
Open House
This property has open houses!
2:00 pm
Ends at:4:00 pm
11:00 am
Ends at:1:00 pm
Property Details
| MLS® Number | R3001725 |
| Property Type | Single Family |
| Structure | Workshop |
| View Type | Mountain View |
Building
| Bathroom Total | 3 |
| Bedrooms Total | 5 |
| Appliances | Washer, Dryer, Refrigerator, Stove, Dishwasher |
| Basement Development | Finished |
| Basement Type | Unknown (finished) |
| Constructed Date | 2003 |
| Construction Style Attachment | Detached |
| Fireplace Present | Yes |
| Fireplace Total | 2 |
| Fixture | Drapes/window Coverings |
| Heating Fuel | Natural Gas |
| Stories Total | 2 |
| Size Interior | 2,474 Ft2 |
| Type | House |
Parking
| Detached Garage | |
| Garage | 2 |
| R V |
Land
| Acreage | No |
| Size Depth | 125 Ft |
| Size Frontage | 78 Ft |
| Size Irregular | 9583 |
| Size Total | 9583 Sqft |
| Size Total Text | 9583 Sqft |
Rooms
| Level | Type | Length | Width | Dimensions |
|---|---|---|---|---|
| Lower Level | Foyer | 15 ft ,8 in | 6 ft ,2 in | 15 ft ,8 in x 6 ft ,2 in |
| Lower Level | Living Room | 14 ft ,3 in | 10 ft ,2 in | 14 ft ,3 in x 10 ft ,2 in |
| Lower Level | Kitchen | 9 ft ,2 in | 8 ft ,7 in | 9 ft ,2 in x 8 ft ,7 in |
| Lower Level | Eating Area | 13 ft ,4 in | 6 ft ,8 in | 13 ft ,4 in x 6 ft ,8 in |
| Lower Level | Bedroom 4 | 15 ft ,3 in | 9 ft ,3 in | 15 ft ,3 in x 9 ft ,3 in |
| Lower Level | Bedroom 5 | 13 ft ,4 in | 7 ft ,1 in | 13 ft ,4 in x 7 ft ,1 in |
| Lower Level | Laundry Room | 7 ft ,1 in | 5 ft ,8 in | 7 ft ,1 in x 5 ft ,8 in |
| Main Level | Kitchen | 13 ft ,4 in | 9 ft | 13 ft ,4 in x 9 ft |
| Main Level | Dining Room | 9 ft ,3 in | 9 ft ,1 in | 9 ft ,3 in x 9 ft ,1 in |
| Main Level | Living Room | 20 ft ,3 in | 16 ft ,2 in | 20 ft ,3 in x 16 ft ,2 in |
| Main Level | Primary Bedroom | 14 ft ,4 in | 13 ft ,1 in | 14 ft ,4 in x 13 ft ,1 in |
| Main Level | Other | 6 ft ,9 in | 5 ft | 6 ft ,9 in x 5 ft |
| Main Level | Bedroom 2 | 11 ft ,1 in | 9 ft ,3 in | 11 ft ,1 in x 9 ft ,3 in |
| Main Level | Bedroom 3 | 9 ft ,3 in | 8 ft ,9 in | 9 ft ,3 in x 8 ft ,9 in |
https://www.realtor.ca/real-estate/28300199/9095-sunset-drive-chilliwack-proper-west-chilliwack

