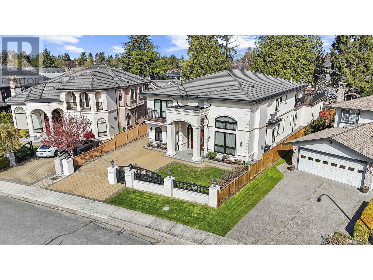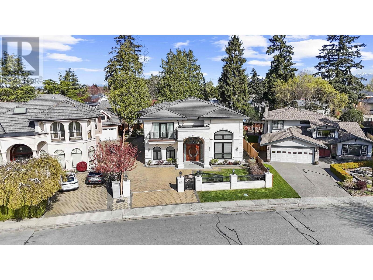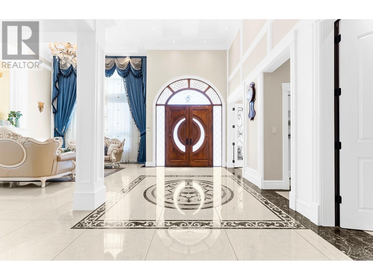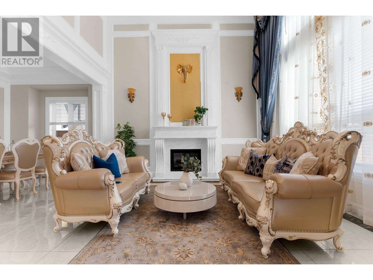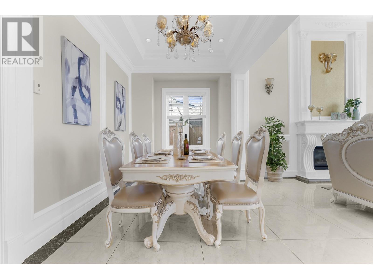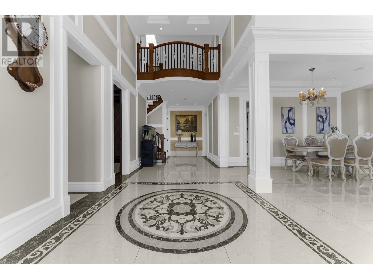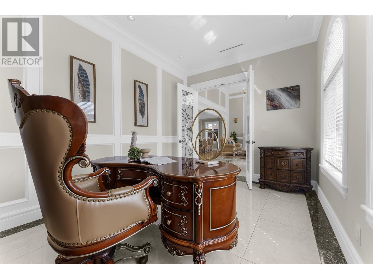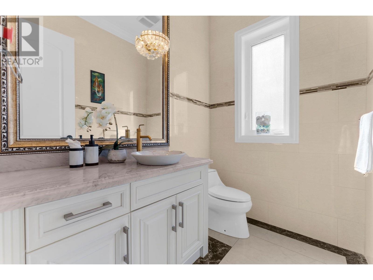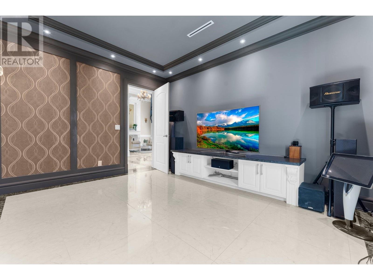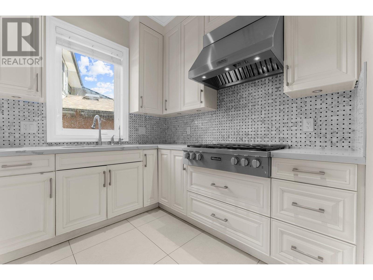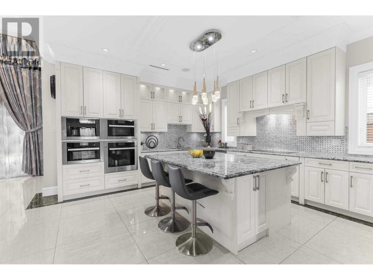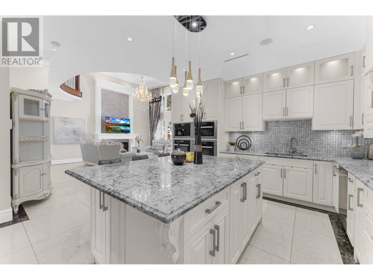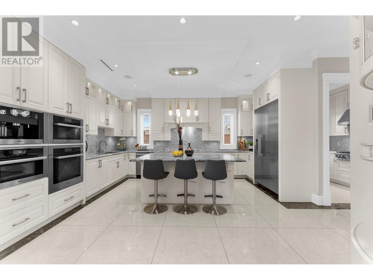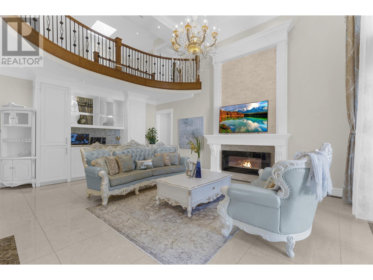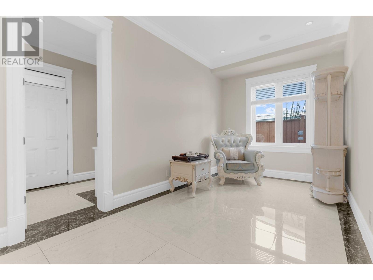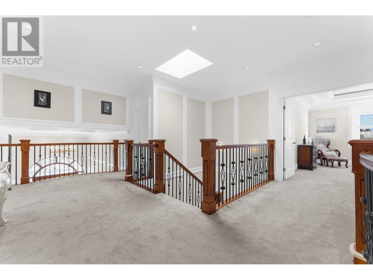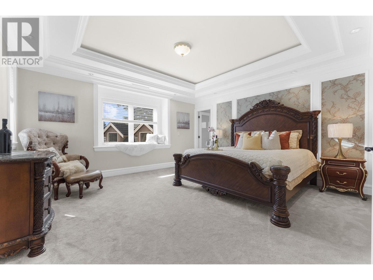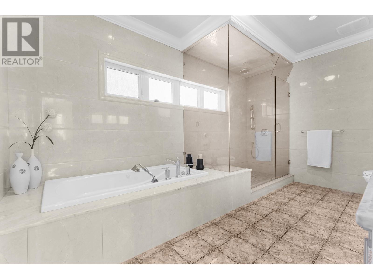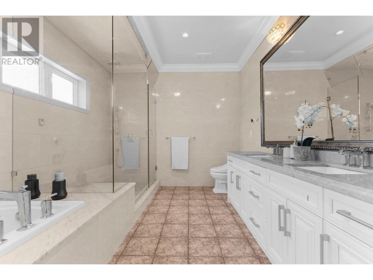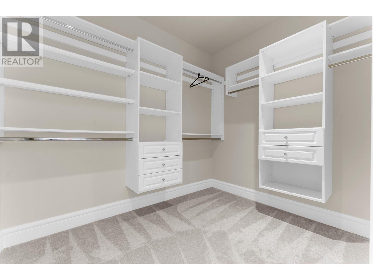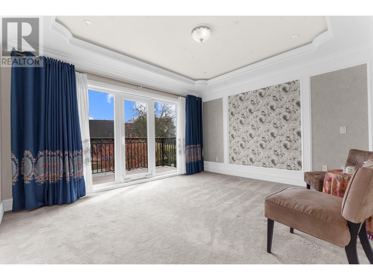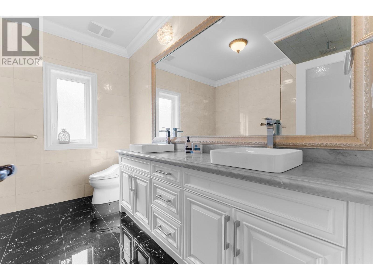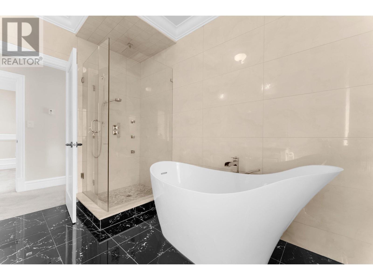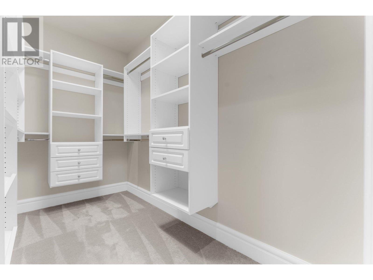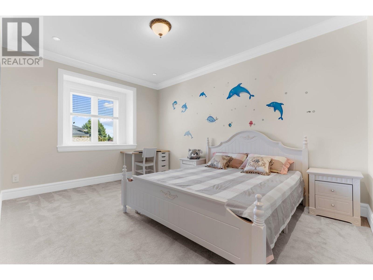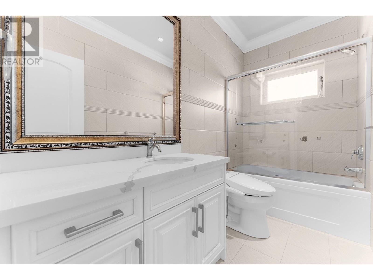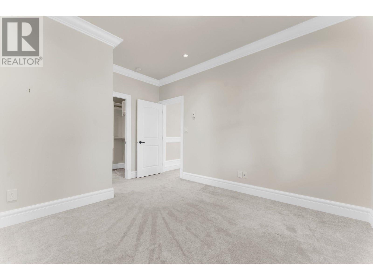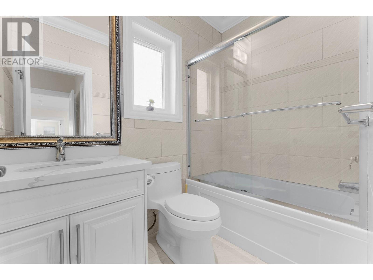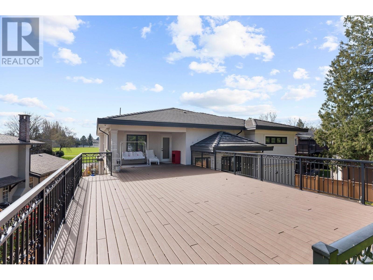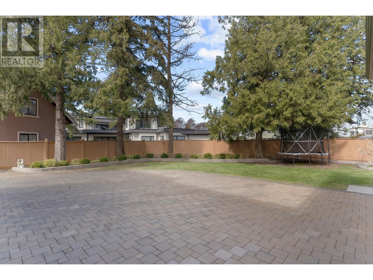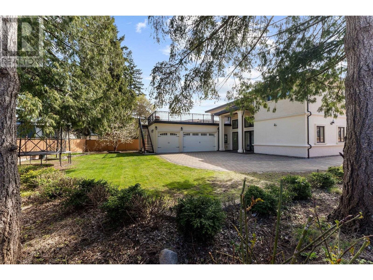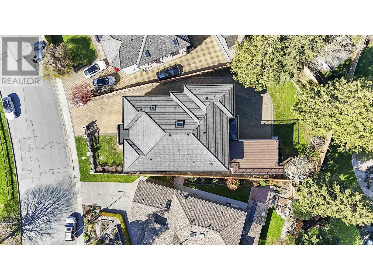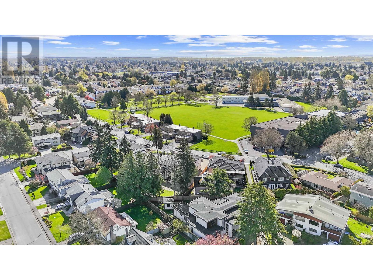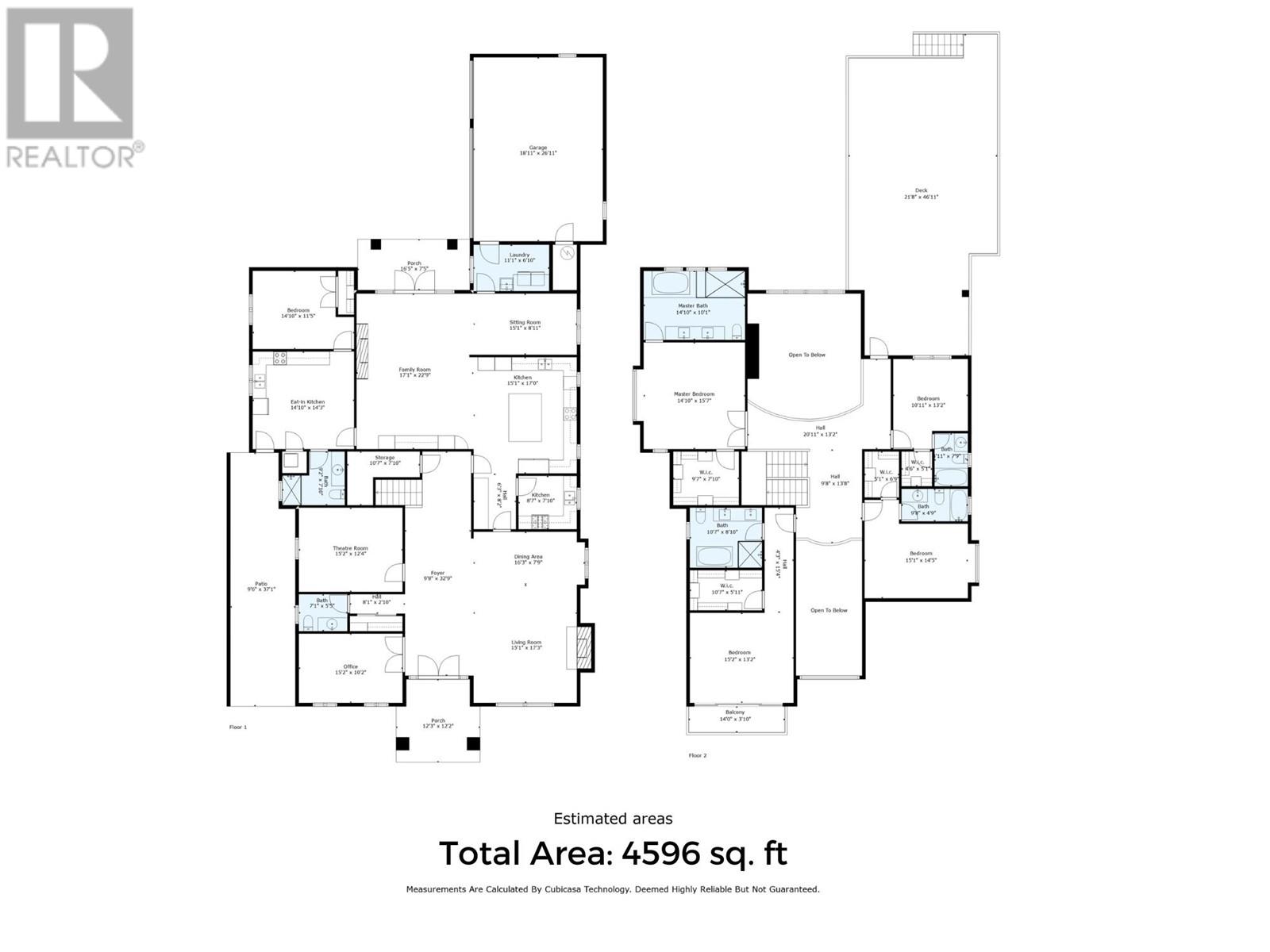9331 Glenacres Drive Richmond, British Columbia V7A 1Y6
$3,799,999
A luxury custom built executive 11,321 sqft lot with 4596 sqft of spacious living space house.Functional layout with 5 bedrooms and 5.5 bathrooms, 4 bed and ensuite upstairs. A luxury stereo media room for entertainment, spacious office on the main floor. One bedroom legal suite on main as mortgage helper. Spacious family room with cozy fireplace; beautiful gourmet kitchen with European marble countertop, high end cabinetry and top-of-the-line Miele appliances. Extra high ceiling huge windows, luxurious crystal chandeliers throughout. Whole house equipped with A/C, HRV & radiant heat built-in vacuum and stereo system. Green field view as the house is facing the park. Close to Water Lee Elementary, South Arm Community, Hugh McRoberts Secondery. A Must See for Luxury Richmond living. (id:48205)
Property Details
| MLS® Number | R2869708 |
| Property Type | Single Family |
| Parking Space Total | 3 |
Building
| Bathroom Total | 6 |
| Bedrooms Total | 5 |
| Appliances | All, Central Vacuum |
| Architectural Style | 2 Level |
| Constructed Date | 2016 |
| Construction Style Attachment | Detached |
| Cooling Type | Air Conditioned |
| Fire Protection | Security System, Smoke Detectors |
| Fireplace Present | Yes |
| Fireplace Total | 2 |
| Fixture | Drapes/window Coverings |
| Heating Fuel | Natural Gas |
| Heating Type | Radiant Heat |
| Size Interior | 4596 Sqft |
| Type | House |
Parking
| Garage | 3 |
Land
| Acreage | No |
| Size Frontage | 50 Ft |
| Size Irregular | 11321 |
| Size Total | 11321 Sqft |
| Size Total Text | 11321 Sqft |
https://www.realtor.ca/real-estate/26740079/9331-glenacres-drive-richmond

