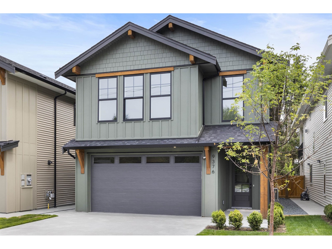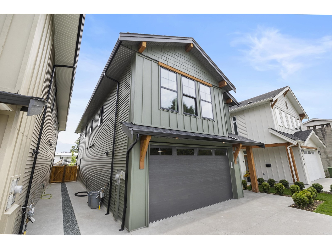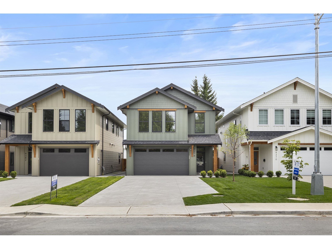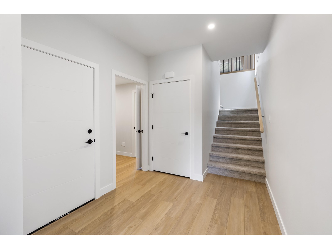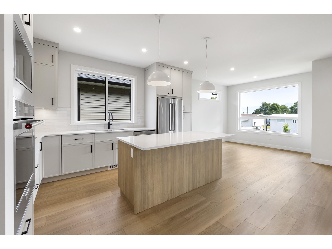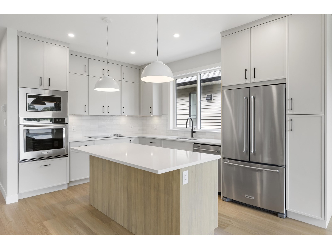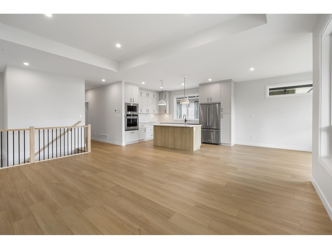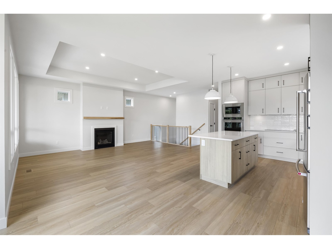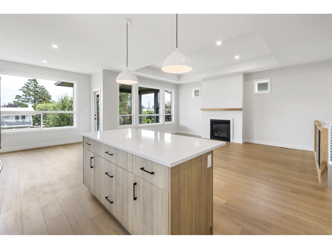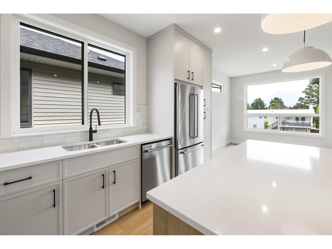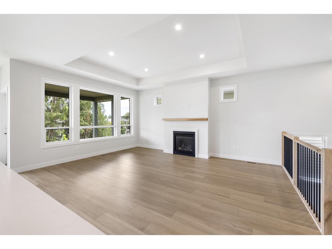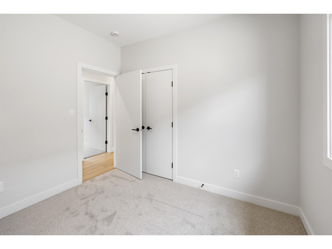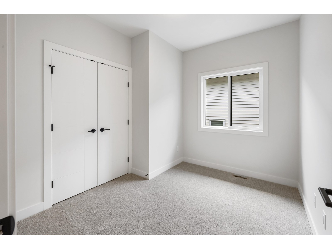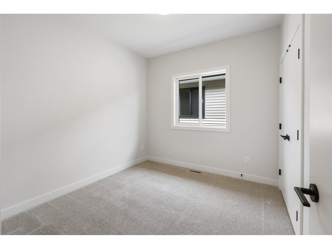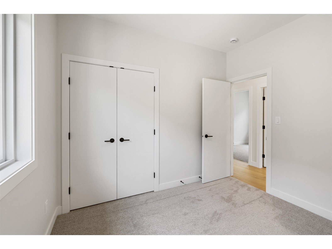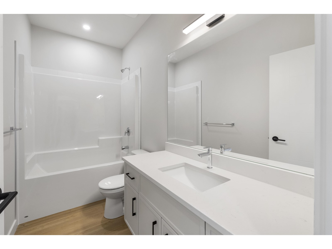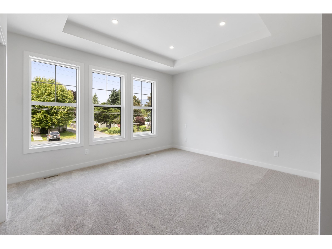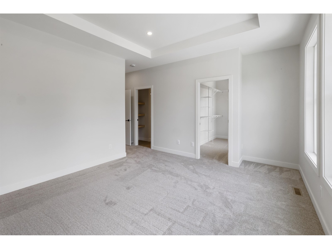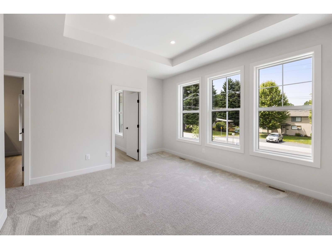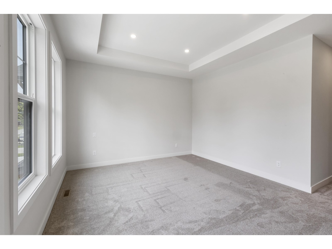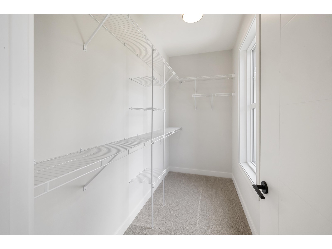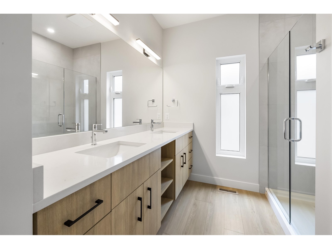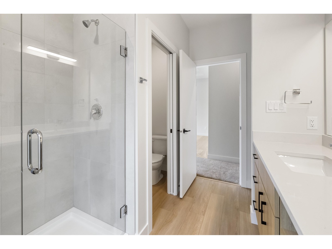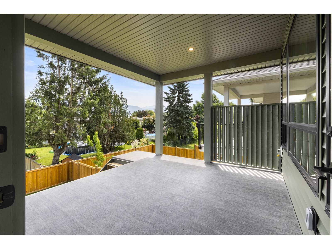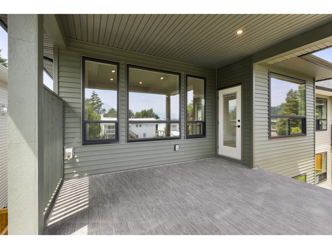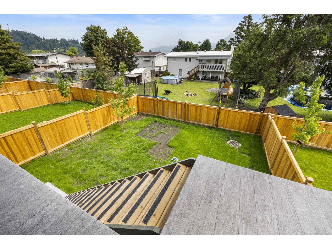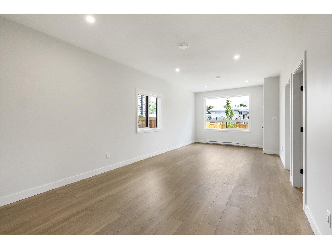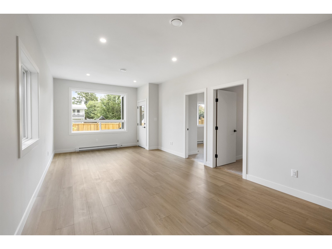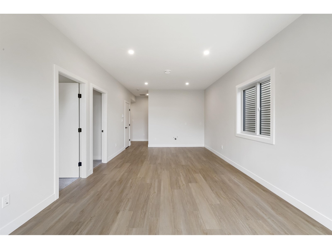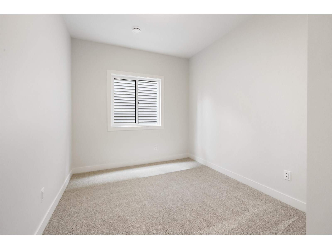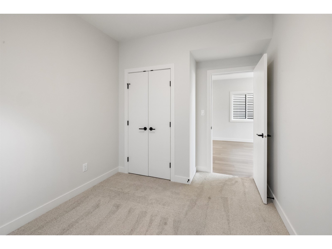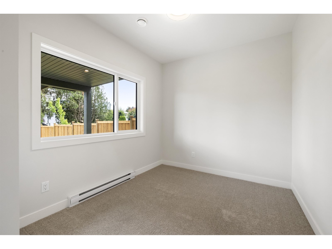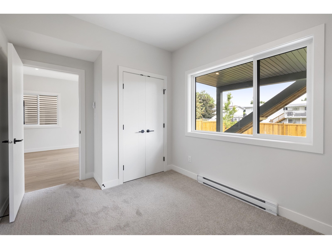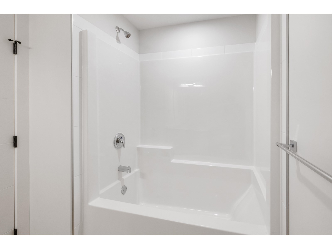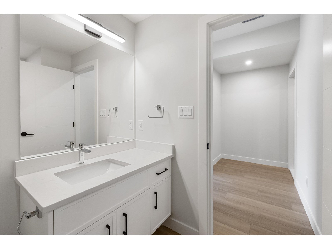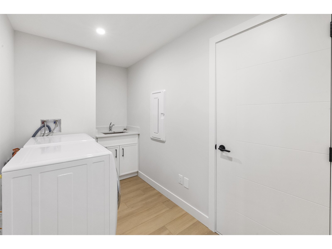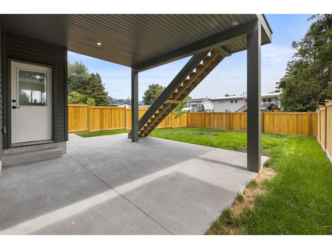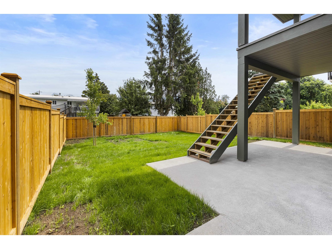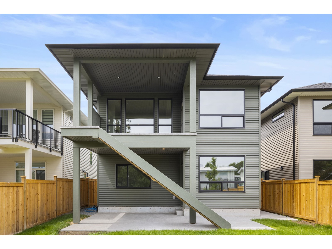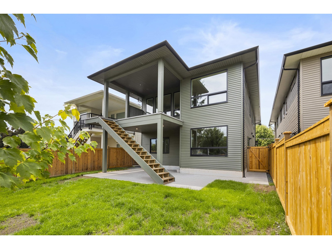9376 Mcnaught Road, Chilliwack Proper East Chilliwack, British Columbia V2P 6E8
$1,079,900
Brand new Basement entry home with a large covered deck viewing Mount Cheam, built by a reputable local builder. Great offering with a nice sized lot (generous back yard) in an amazing location on the Chilliwack side. Awesome floor plan with ample square footage. 4 bedrooms, 2 bathrooms on the main floor. Generous sized master bedroom with walk in closet and ensuite. Large driveway for vehicle parking. Basement includes 2 bedrooms, a large recreation room with a covered deck. (roughed in to easily accommodate a spacious 2 bedroom unauthorized suite) A quality built home with fine finishings, stunning kitchen, gas BBQ outlet, triple pane windows, Heat pump, on a quiet road with great access to the highway and amenities. (id:48205)
Property Details
| MLS® Number | R3020009 |
| Property Type | Single Family |
| View Type | Mountain View |
Building
| Bathroom Total | 3 |
| Bedrooms Total | 6 |
| Appliances | Washer, Dryer, Refrigerator, Stove, Dishwasher |
| Architectural Style | Basement Entry |
| Basement Type | None |
| Constructed Date | 2025 |
| Construction Style Attachment | Detached |
| Cooling Type | Central Air Conditioning |
| Fire Protection | Smoke Detectors |
| Fireplace Present | Yes |
| Fireplace Total | 1 |
| Heating Fuel | Natural Gas |
| Heating Type | Forced Air, Heat Pump |
| Stories Total | 2 |
| Size Interior | 2,484 Ft2 |
| Type | House |
Parking
| Garage | 2 |
Land
| Acreage | No |
| Size Depth | 44 Ft ,3 In |
| Size Frontage | 33 Ft ,9 In |
| Size Irregular | 4902 |
| Size Total | 4902 Sqft |
| Size Total Text | 4902 Sqft |
Rooms
| Level | Type | Length | Width | Dimensions |
|---|---|---|---|---|
| Basement | Laundry Room | 8 ft | 10 ft | 8 ft x 10 ft |
| Lower Level | Recreational, Games Room | 12 ft ,5 in | 25 ft | 12 ft ,5 in x 25 ft |
| Lower Level | Bedroom 2 | 12 ft | 9 ft ,7 in | 12 ft x 9 ft ,7 in |
| Lower Level | Bedroom 3 | 12 ft | 9 ft ,4 in | 12 ft x 9 ft ,4 in |
| Lower Level | Foyer | 14 ft | 6 ft | 14 ft x 6 ft |
| Lower Level | Enclosed Porch | 14 ft | 13 ft | 14 ft x 13 ft |
| Main Level | Kitchen | 14 ft | 11 ft | 14 ft x 11 ft |
| Main Level | Dining Room | 12 ft | 11 ft | 12 ft x 11 ft |
| Main Level | Great Room | 14 ft | 18 ft | 14 ft x 18 ft |
| Main Level | Bedroom 4 | 10 ft | 10 ft | 10 ft x 10 ft |
| Main Level | Bedroom 5 | 10 ft | 10 ft | 10 ft x 10 ft |
| Main Level | Bedroom 6 | 11 ft | 9 ft | 11 ft x 9 ft |
| Main Level | Primary Bedroom | 14 ft ,6 in | 14 ft | 14 ft ,6 in x 14 ft |
| Main Level | Other | 5 ft ,4 in | 10 ft ,9 in | 5 ft ,4 in x 10 ft ,9 in |
| Main Level | Enclosed Porch | 14 ft | 13 ft | 14 ft x 13 ft |
https://www.realtor.ca/real-estate/28521686/9376-mcnaught-road-chilliwack-proper-east-chilliwack

