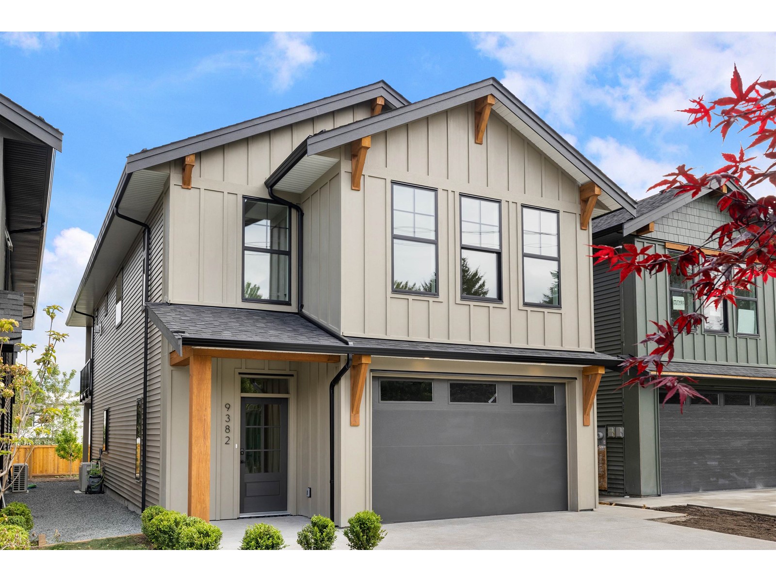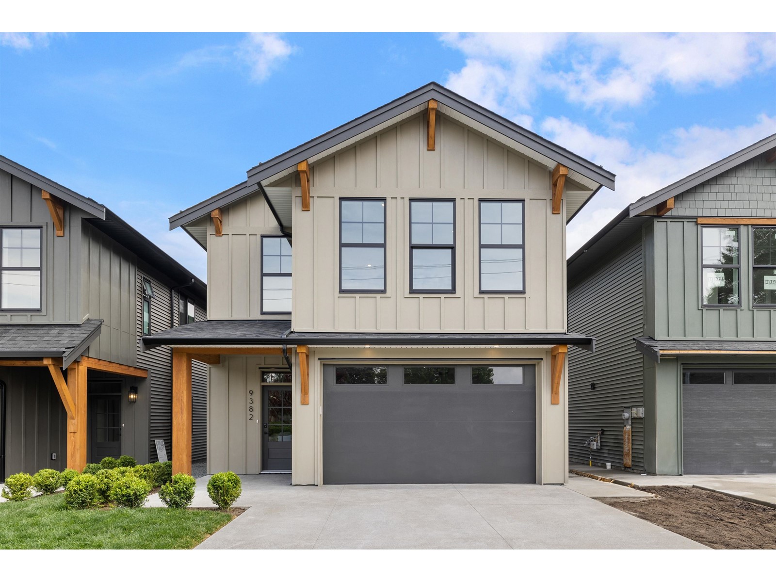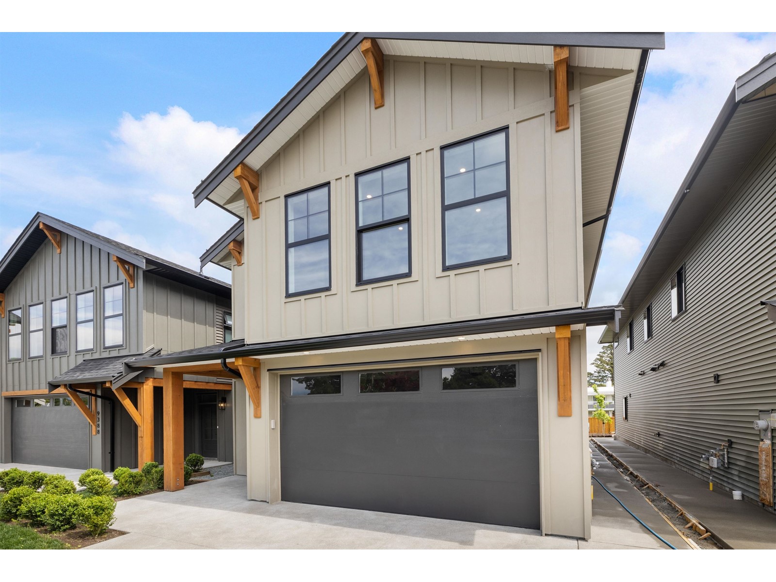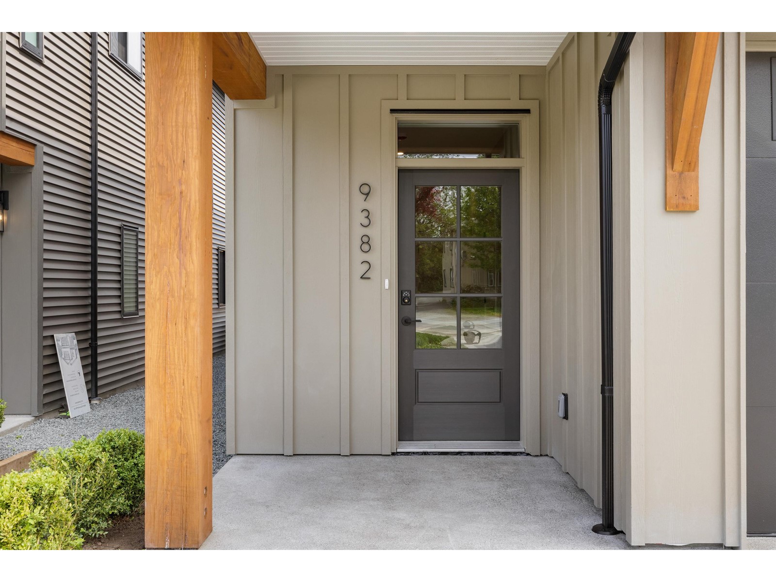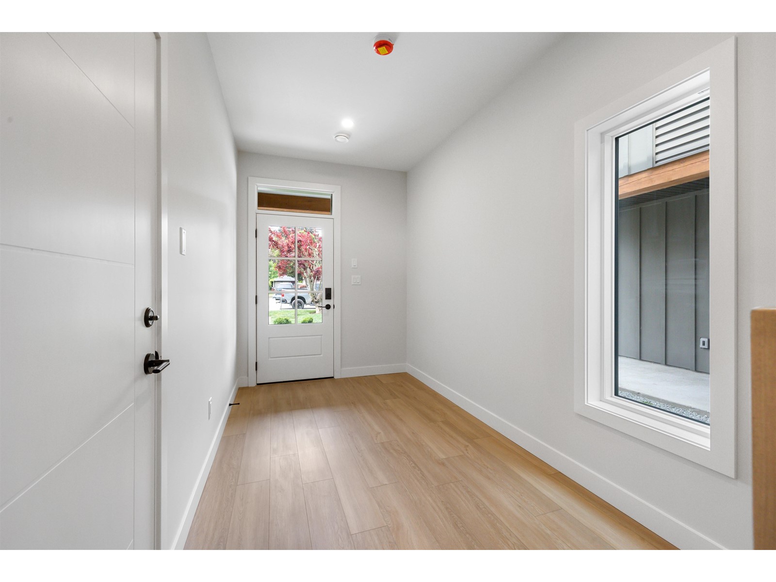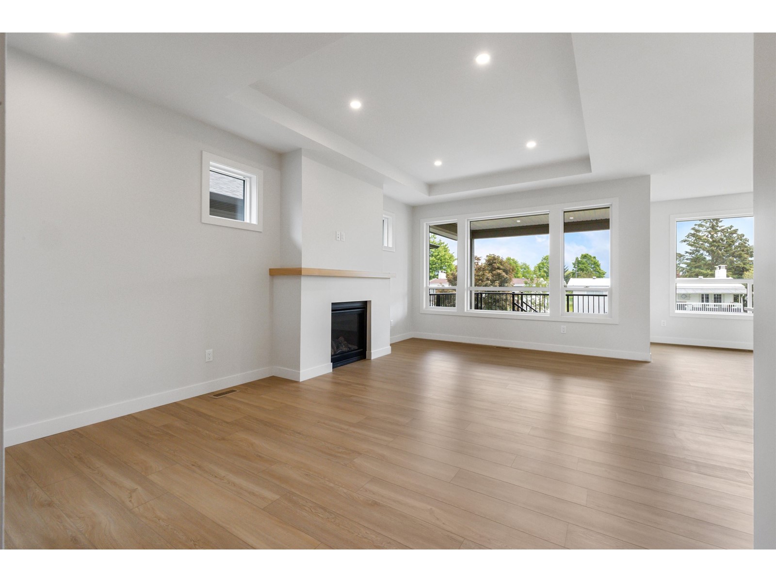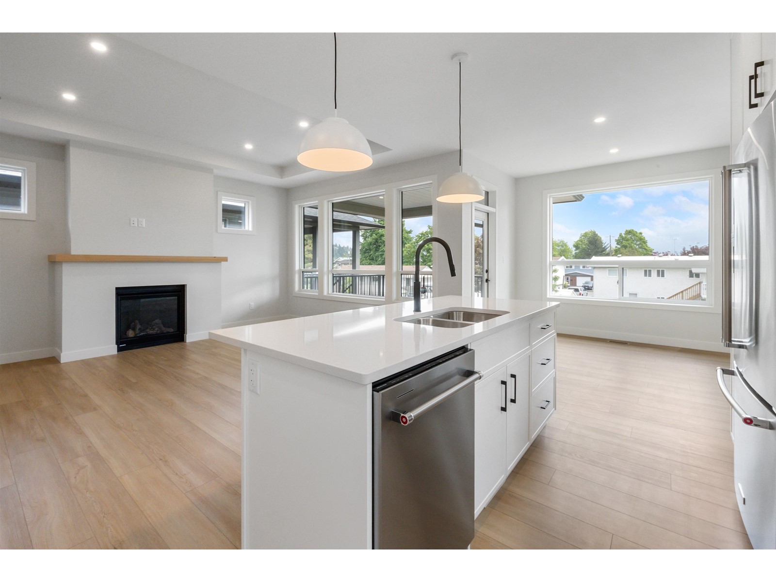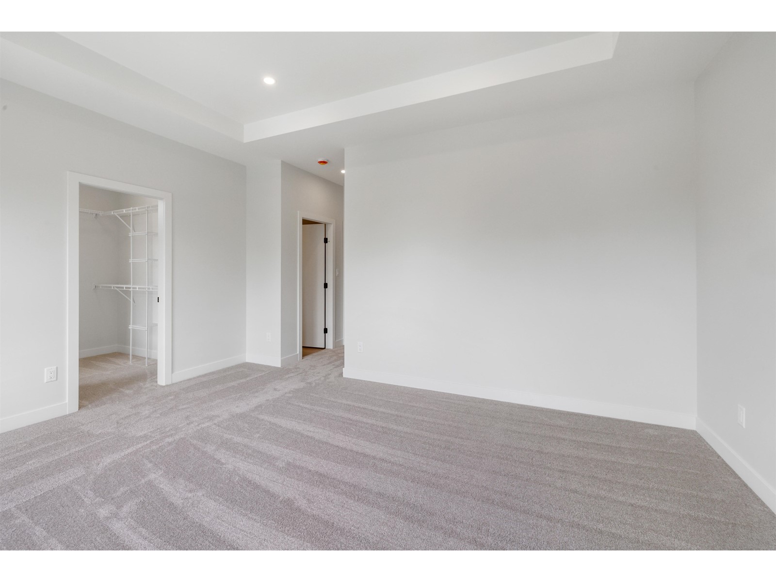9382 Mcnaught Road, Chilliwack Proper East Chilliwack, British Columbia V2P 6E8
5 Bedroom
3 Bathroom
2,305 ft2
Basement Entry
Fireplace
Forced Air, Heat Pump
$1,079,900
BRAND NEW BASEMENT-ENTRY HOME IN CHILLIWACK! Built by trusted local builder Eiger Construction, this brand-new basement-entry home sits on a large lot in a sought-after Chilliwack neighborhood. Enjoy Mount Cheam views from both covered patios. The bright, open main floor features 3 bedrooms and 2 full baths, including a spacious primary suite with walk-in closet and ensuite. Downstairs offers 2 more bedrooms and a large rec room with its own patio"”ideal for a future 2-bedroom unauthorized suite. Quality finishes, gas BBQ hookup, heat pump, and a quiet location with easy highway access. (id:48205)
Property Details
| MLS® Number | R2999623 |
| Property Type | Single Family |
| View Type | Mountain View |
Building
| Bathroom Total | 3 |
| Bedrooms Total | 5 |
| Appliances | Washer, Dryer, Refrigerator, Stove, Dishwasher |
| Architectural Style | Basement Entry |
| Basement Type | None |
| Constructed Date | 2025 |
| Construction Style Attachment | Detached |
| Fire Protection | Smoke Detectors |
| Fireplace Present | Yes |
| Fireplace Total | 1 |
| Heating Fuel | Natural Gas |
| Heating Type | Forced Air, Heat Pump |
| Stories Total | 2 |
| Size Interior | 2,305 Ft2 |
| Type | House |
Parking
| Garage | 2 |
| Open |
Land
| Acreage | No |
| Size Depth | 44 Ft ,3 In |
| Size Frontage | 32 Ft ,10 In |
| Size Irregular | 4761 |
| Size Total | 4761 Sqft |
| Size Total Text | 4761 Sqft |
Rooms
| Level | Type | Length | Width | Dimensions |
|---|---|---|---|---|
| Lower Level | Recreational, Games Room | 12 ft | 25 ft ,5 in | 12 ft x 25 ft ,5 in |
| Lower Level | Bedroom 2 | 11 ft | 10 ft | 11 ft x 10 ft |
| Lower Level | Bedroom 3 | 11 ft | 11 ft | 11 ft x 11 ft |
| Lower Level | Laundry Room | 8 ft | 6 ft ,2 in | 8 ft x 6 ft ,2 in |
| Lower Level | Foyer | 7 ft ,1 in | 13 ft ,5 in | 7 ft ,1 in x 13 ft ,5 in |
| Lower Level | Enclosed Porch | 12 ft | 13 ft | 12 ft x 13 ft |
| Main Level | Primary Bedroom | 12 ft ,5 in | 16 ft | 12 ft ,5 in x 16 ft |
| Main Level | Bedroom 4 | 10 ft ,2 in | 9 ft ,6 in | 10 ft ,2 in x 9 ft ,6 in |
| Main Level | Bedroom 5 | 10 ft ,2 in | 9 ft ,1 in | 10 ft ,2 in x 9 ft ,1 in |
| Main Level | Dining Room | 10 ft ,5 in | 11 ft ,6 in | 10 ft ,5 in x 11 ft ,6 in |
| Main Level | Kitchen | 10 ft ,2 in | 13 ft | 10 ft ,2 in x 13 ft |
| Main Level | Living Room | 12 ft ,5 in | 16 ft | 12 ft ,5 in x 16 ft |
| Main Level | Other | 5 ft ,5 in | 7 ft ,6 in | 5 ft ,5 in x 7 ft ,6 in |
| Main Level | Enclosed Porch | 12 ft | 13 ft | 12 ft x 13 ft |
https://www.realtor.ca/real-estate/28276004/9382-mcnaught-road-chilliwack-proper-east-chilliwack

