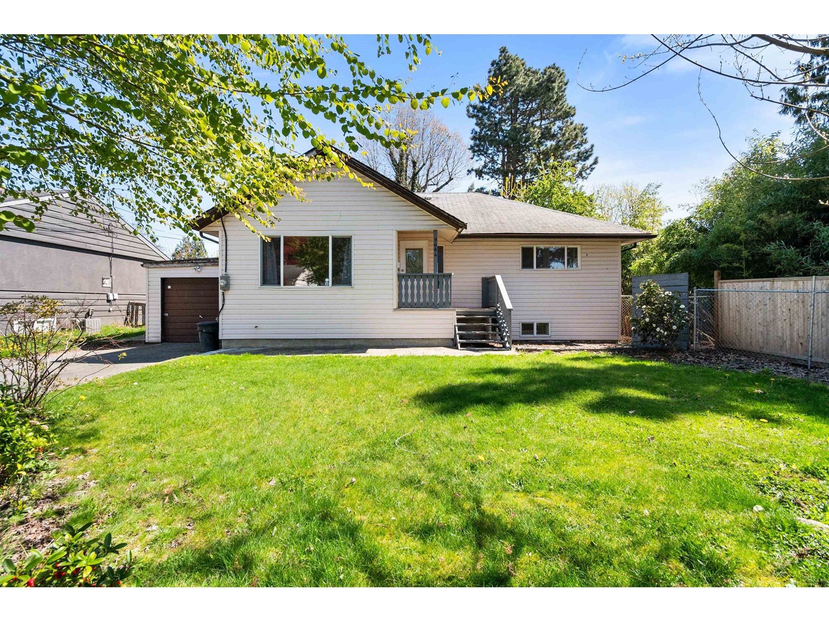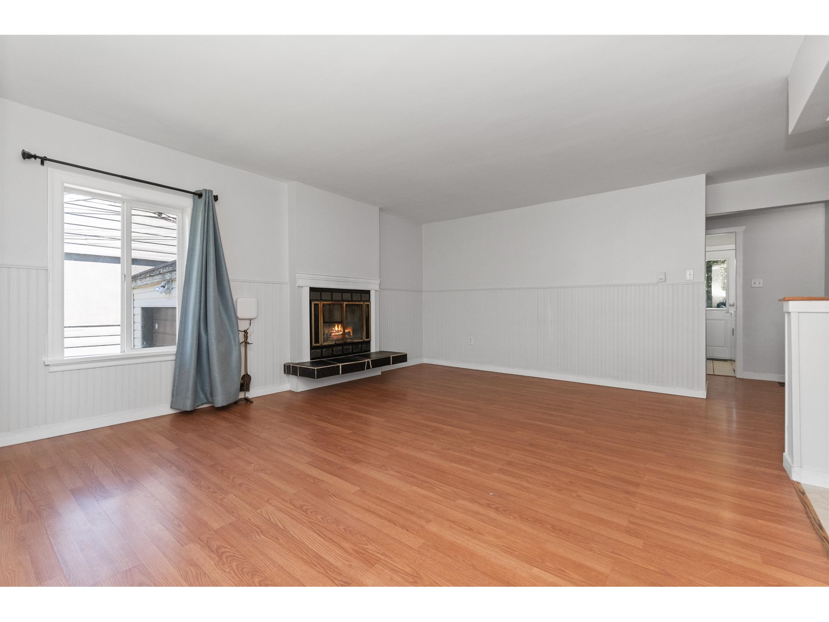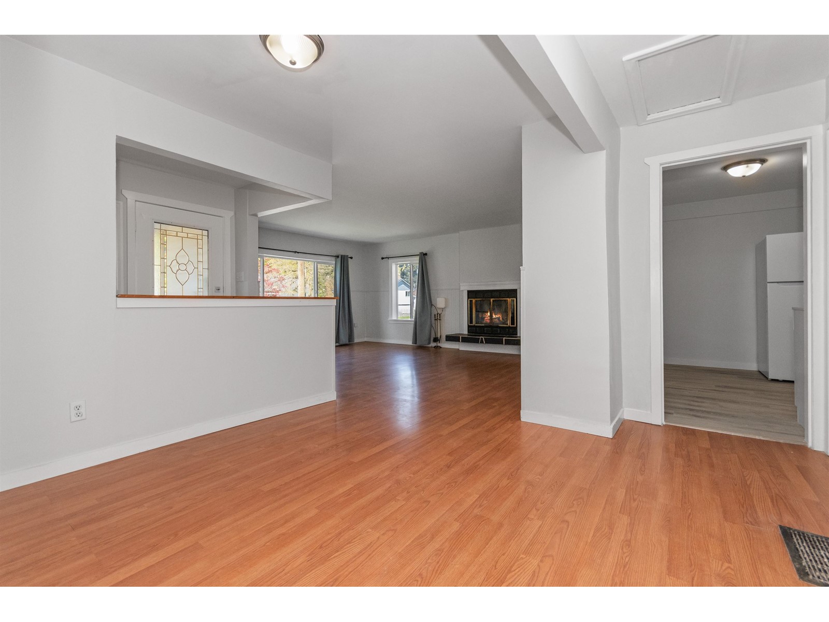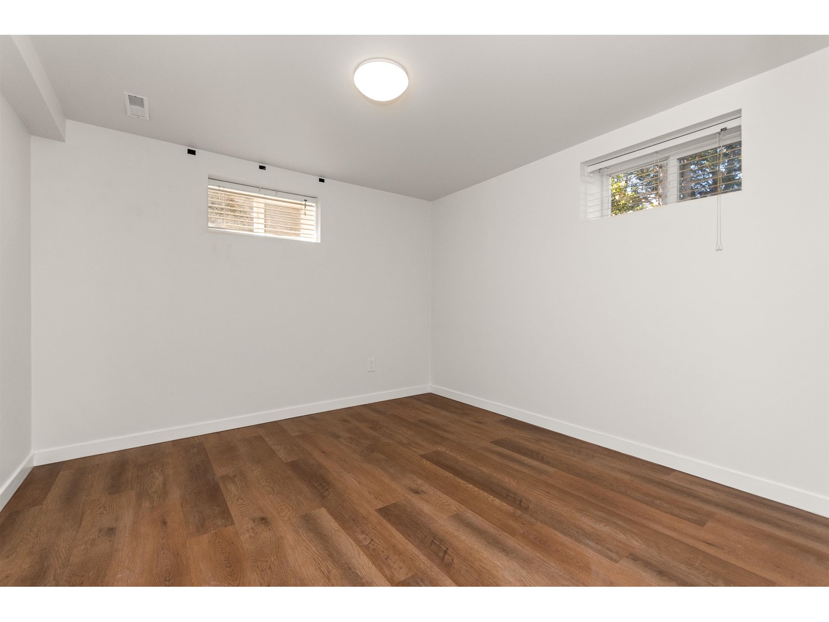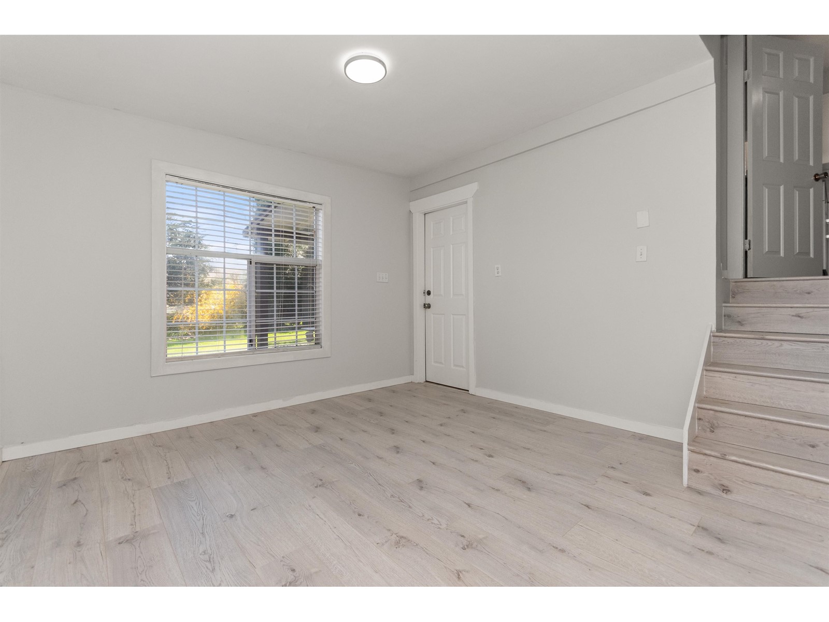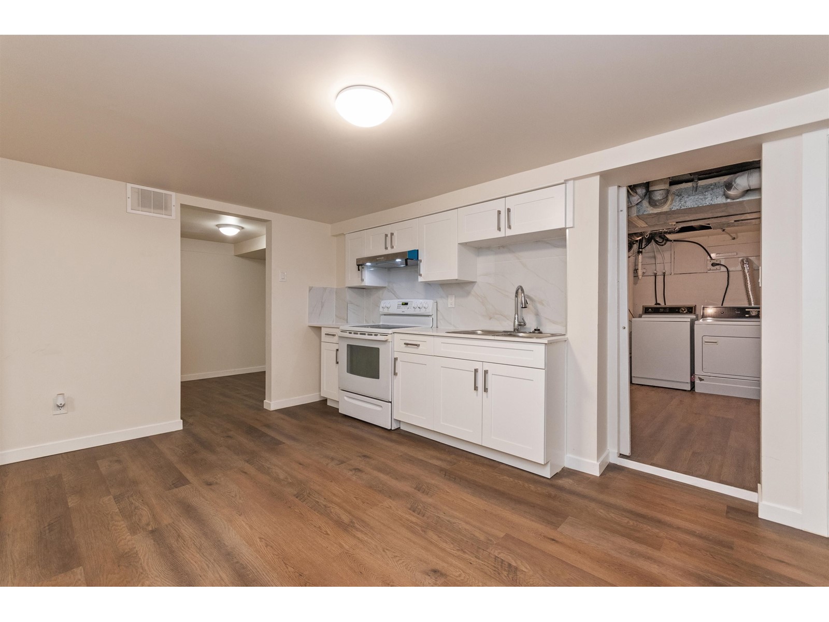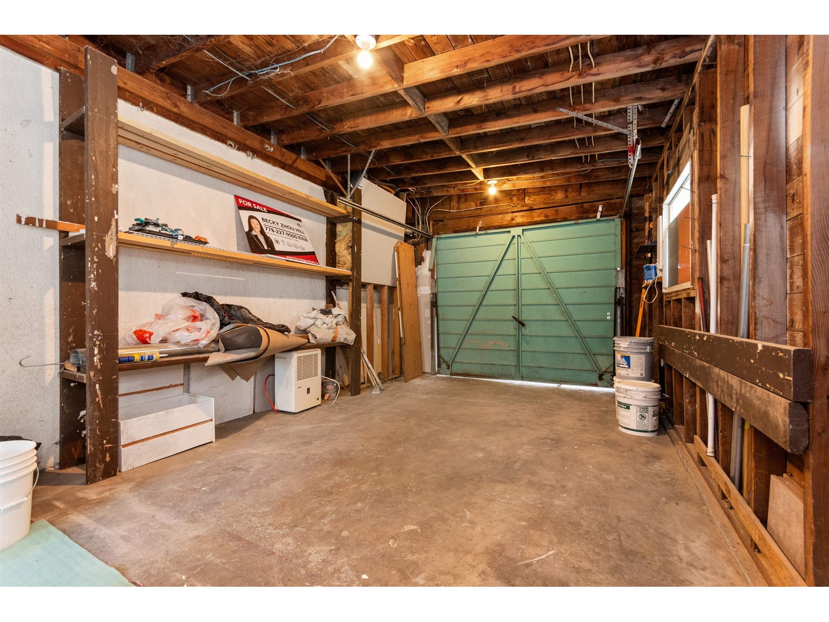9684 Maurice Street, Chilliwack Proper East Chilliwack, British Columbia V2P 5B7
6 Bedroom
2 Bathroom
2,190 ft2
Fireplace
Forced Air
$799,000
Central location, cozy home just what you have been waiting for. Most major maintenance has been done. Windows in 2002. Hot water tank 2024.New washer and dryer.mostly new appliances. New paint. 2 bedrooms + family room up and 3 bedrooms Suite mortgage helper downstairs with a separate entry. Close to shopping, schools, parks and recreation. Alot of room for RV parking. The private yard is the perfect place to entertain. Hold for future development or build by provincial housing legislation for Small-scale multi-unit housing. 7620 Sqft lot. (id:48205)
Property Details
| MLS® Number | R3006249 |
| Property Type | Single Family |
Building
| Bathroom Total | 2 |
| Bedrooms Total | 6 |
| Appliances | Washer, Dryer, Refrigerator, Stove, Dishwasher |
| Basement Development | Finished |
| Basement Type | Full (finished) |
| Constructed Date | 1957 |
| Construction Style Attachment | Detached |
| Fireplace Present | Yes |
| Fireplace Total | 1 |
| Heating Fuel | Natural Gas |
| Heating Type | Forced Air |
| Stories Total | 2 |
| Size Interior | 2,190 Ft2 |
| Type | House |
Parking
| Garage | 1 |
| R V |
Land
| Acreage | No |
| Size Depth | 127 Ft |
| Size Frontage | 60 Ft |
| Size Irregular | 7620 |
| Size Total | 7620 Sqft |
| Size Total Text | 7620 Sqft |
Rooms
| Level | Type | Length | Width | Dimensions |
|---|---|---|---|---|
| Basement | Storage | 12 ft | 10 ft ,4 in | 12 ft x 10 ft ,4 in |
| Basement | Kitchen | 16 ft | 16 ft ,5 in | 16 ft x 16 ft ,5 in |
| Basement | Bedroom 4 | 10 ft ,1 in | 9 ft | 10 ft ,1 in x 9 ft |
| Basement | Bedroom 5 | 13 ft ,5 in | 12 ft | 13 ft ,5 in x 12 ft |
| Basement | Bedroom 6 | 10 ft ,7 in | 10 ft ,2 in | 10 ft ,7 in x 10 ft ,2 in |
| Basement | Foyer | 10 ft | 17 ft ,4 in | 10 ft x 17 ft ,4 in |
| Main Level | Kitchen | 12 ft | 10 ft ,3 in | 12 ft x 10 ft ,3 in |
| Main Level | Living Room | 17 ft ,3 in | 13 ft ,6 in | 17 ft ,3 in x 13 ft ,6 in |
| Main Level | Dining Room | 11 ft ,5 in | 9 ft ,4 in | 11 ft ,5 in x 9 ft ,4 in |
| Main Level | Primary Bedroom | 13 ft ,5 in | 12 ft ,7 in | 13 ft ,5 in x 12 ft ,7 in |
| Main Level | Bedroom 2 | 10 ft ,3 in | 9 ft ,4 in | 10 ft ,3 in x 9 ft ,4 in |
| Main Level | Bedroom 3 | 12 ft ,3 in | 11 ft | 12 ft ,3 in x 11 ft |
| Main Level | Laundry Room | 6 ft | 5 ft ,6 in | 6 ft x 5 ft ,6 in |
https://www.realtor.ca/real-estate/28358530/9684-maurice-street-chilliwack-proper-east-chilliwack

