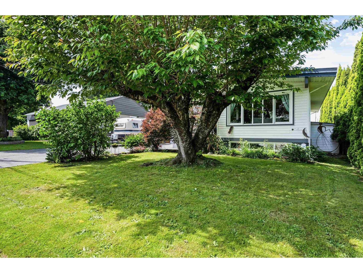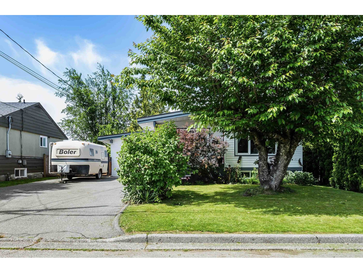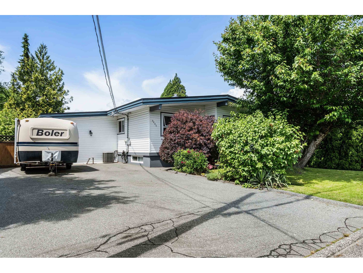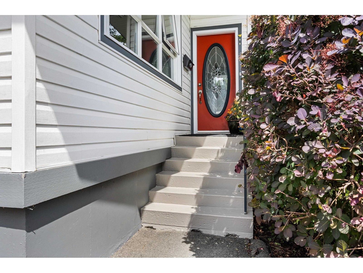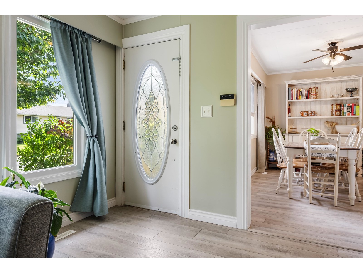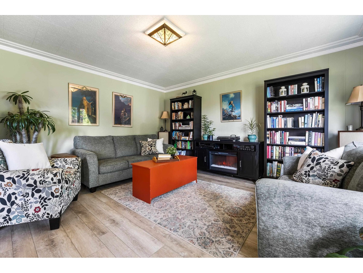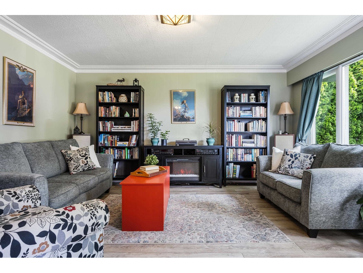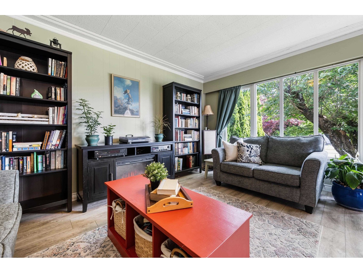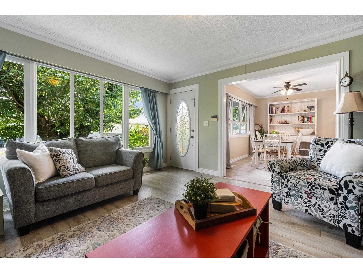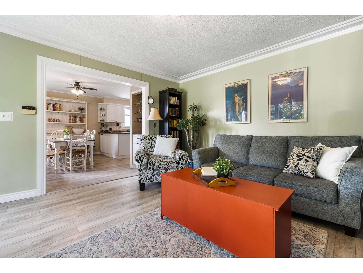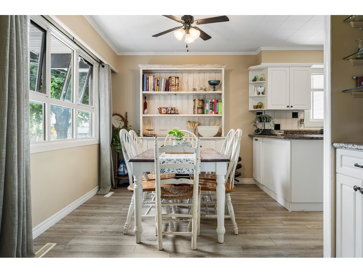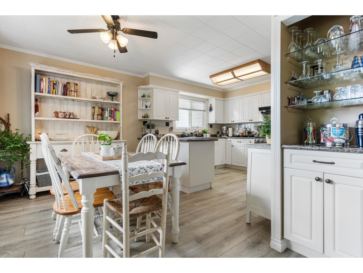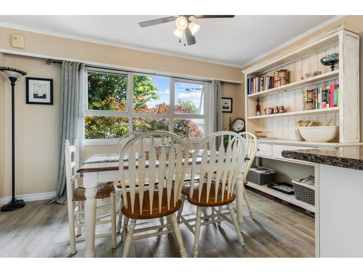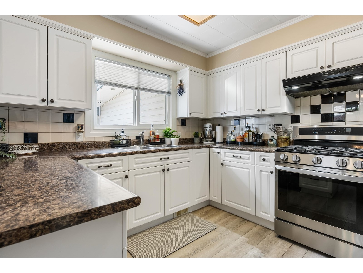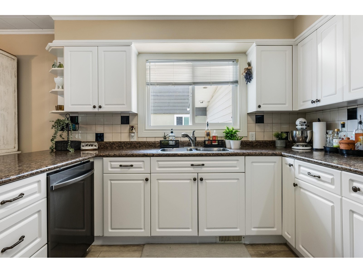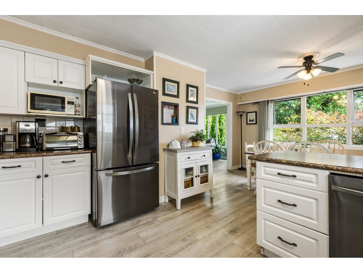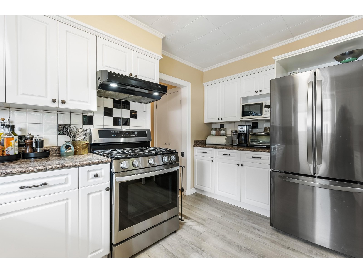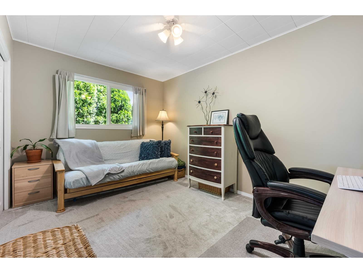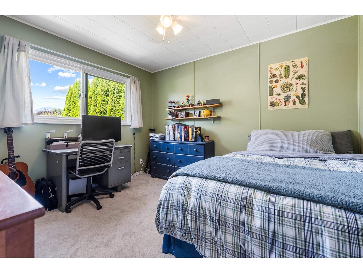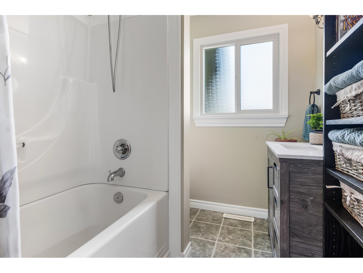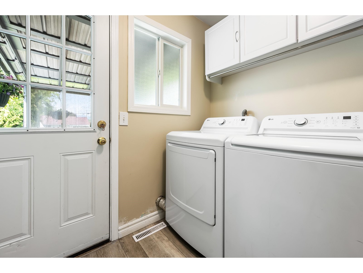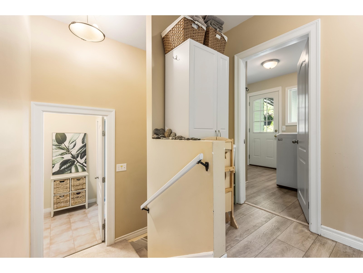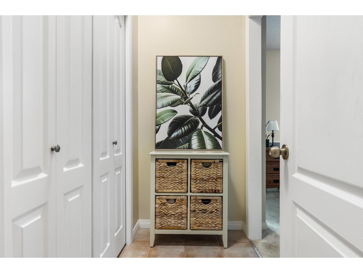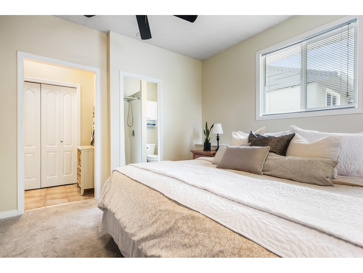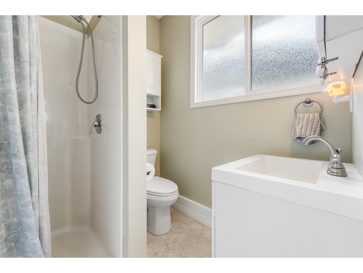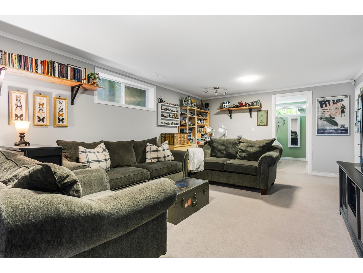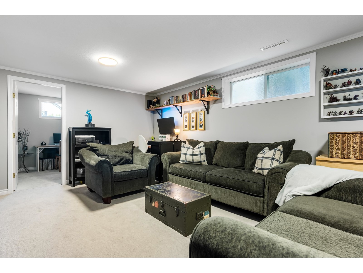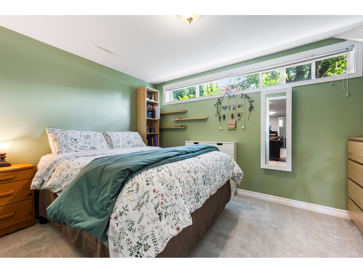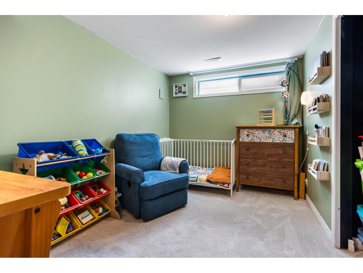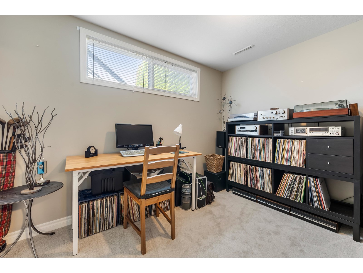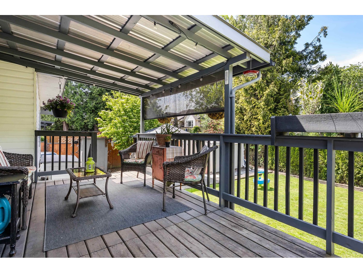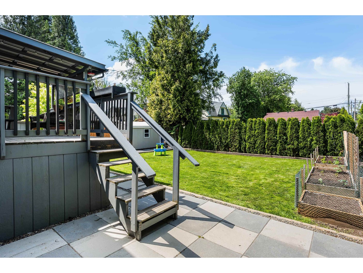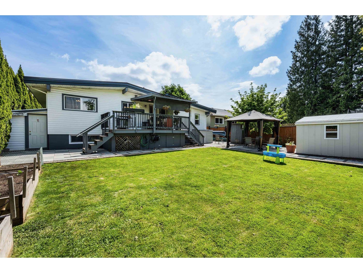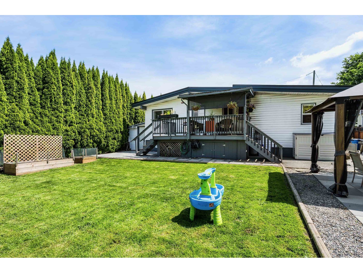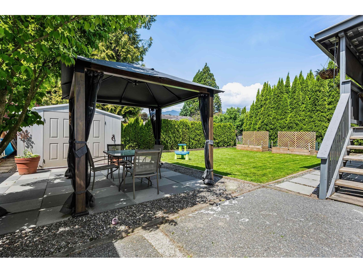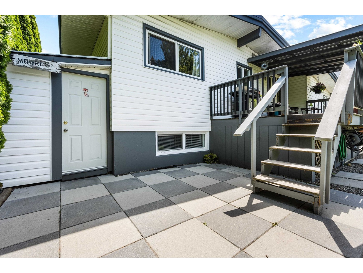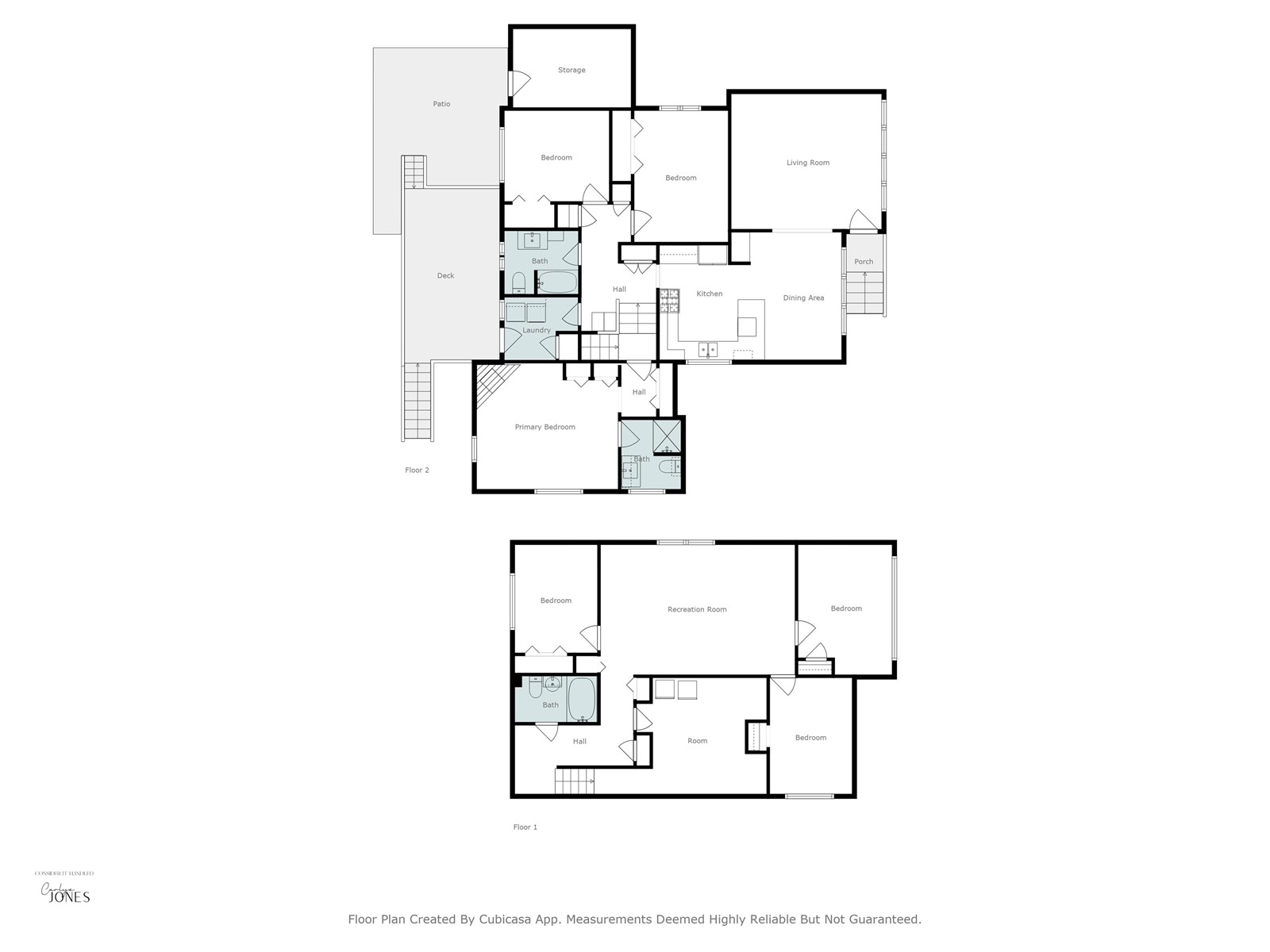9695 Harrison Street, Chilliwack Proper West Chilliwack, British Columbia V2P 4E8
$865,000
Perfect, bright family home on a dead end street! This 6 bed 3 bath home has everything and growing family could need, including fenced west facing back yard, deck, patio and raised beds for you vegetable garden! Secluded Primary bedroom on main floor with gas fireplace and three piece ensuite! TONS of storage!! Updated large kitchen with newer stainless steel appliances including a gas stove. Newer washer and dryer, new laminate floors throughout main floor, carpets less than one year old PLUS roof is only two years old! Downstairs you will find a large family room, three more bedrooms and a large storage room. This home also has AC! Immaculately kept home ready for the next family to enjoy for years to come! (id:48205)
Property Details
| MLS® Number | R3007112 |
| Property Type | Single Family |
| Storage Type | Storage |
| Structure | Workshop |
| View Type | Mountain View |
Building
| Bathroom Total | 3 |
| Bedrooms Total | 6 |
| Appliances | Washer, Dryer, Refrigerator, Stove, Dishwasher |
| Basement Development | Finished |
| Basement Type | Full (finished) |
| Constructed Date | 1963 |
| Construction Style Attachment | Detached |
| Cooling Type | Central Air Conditioning |
| Fireplace Present | Yes |
| Fireplace Total | 1 |
| Heating Fuel | Natural Gas |
| Heating Type | Forced Air |
| Stories Total | 2 |
| Size Interior | 2,579 Ft2 |
| Type | House |
Parking
| Open |
Land
| Acreage | No |
| Size Depth | 110 Ft |
| Size Frontage | 58 Ft |
| Size Irregular | 6380 |
| Size Total | 6380 Sqft |
| Size Total Text | 6380 Sqft |
Rooms
| Level | Type | Length | Width | Dimensions |
|---|---|---|---|---|
| Basement | Family Room | 21 ft | 12 ft ,7 in | 21 ft x 12 ft ,7 in |
| Basement | Bedroom 4 | 10 ft ,5 in | 8 ft | 10 ft ,5 in x 8 ft |
| Basement | Bedroom 5 | 12 ft ,5 in | 8 ft ,6 in | 12 ft ,5 in x 8 ft ,6 in |
| Basement | Bedroom 6 | 12 ft | 10 ft | 12 ft x 10 ft |
| Basement | Steam Room | 12 ft | 10 ft | 12 ft x 10 ft |
| Main Level | Living Room | 15 ft ,6 in | 13 ft ,8 in | 15 ft ,6 in x 13 ft ,8 in |
| Main Level | Kitchen | 13 ft | 9 ft ,1 in | 13 ft x 9 ft ,1 in |
| Main Level | Dining Room | 13 ft ,7 in | 9 ft ,1 in | 13 ft ,7 in x 9 ft ,1 in |
| Main Level | Primary Bedroom | 15 ft | 13 ft ,2 in | 15 ft x 13 ft ,2 in |
| Main Level | Bedroom 2 | 13 ft ,6 in | 9 ft ,2 in | 13 ft ,6 in x 9 ft ,2 in |
| Main Level | Bedroom 3 | 11 ft ,6 in | 10 ft | 11 ft ,6 in x 10 ft |
| Main Level | Laundry Room | 7 ft ,5 in | 6 ft | 7 ft ,5 in x 6 ft |
https://www.realtor.ca/real-estate/28372245/9695-harrison-street-chilliwack-proper-west-chilliwack

