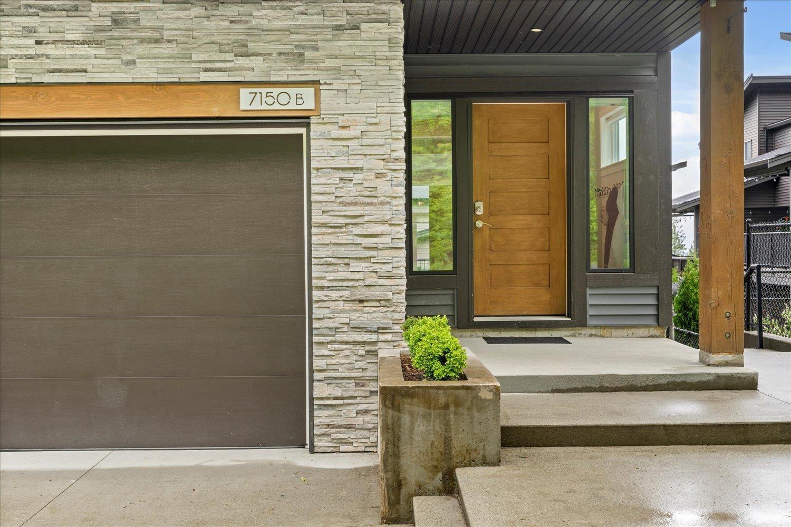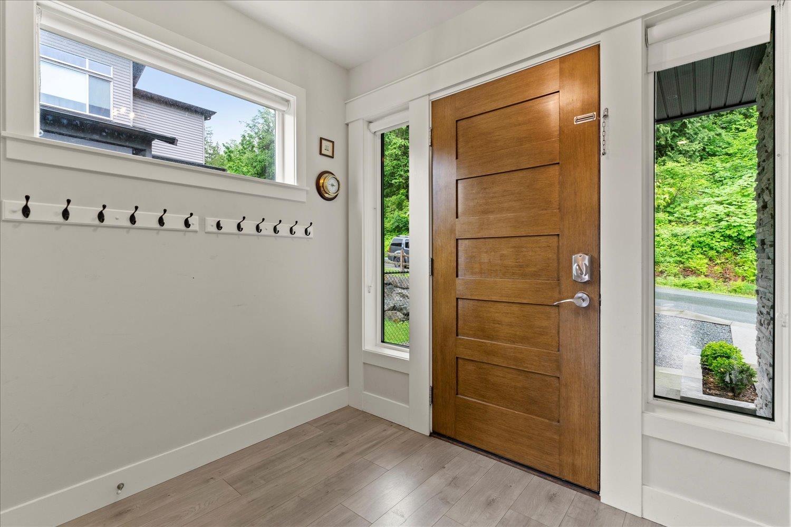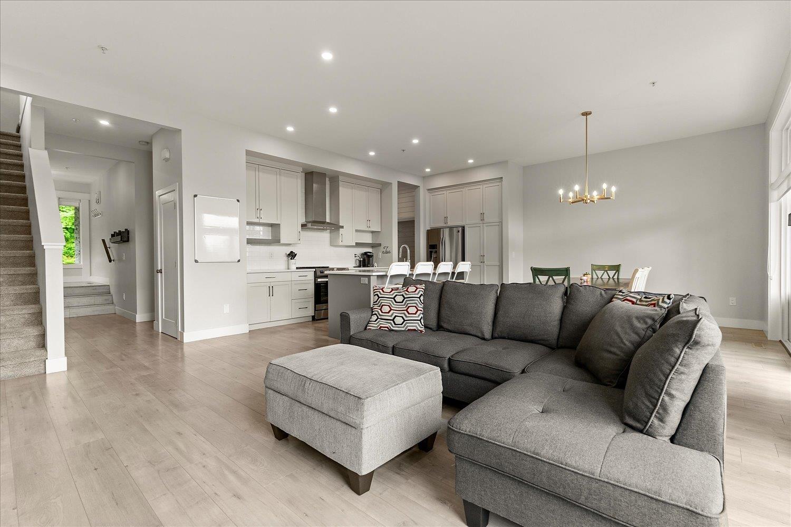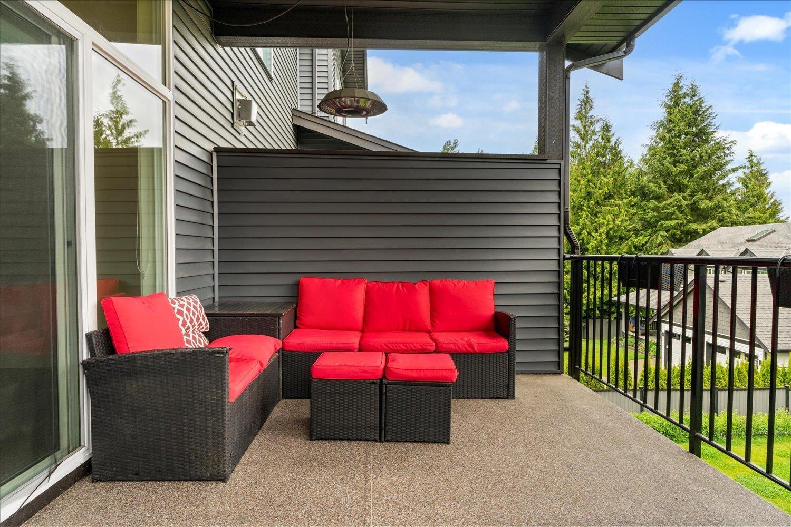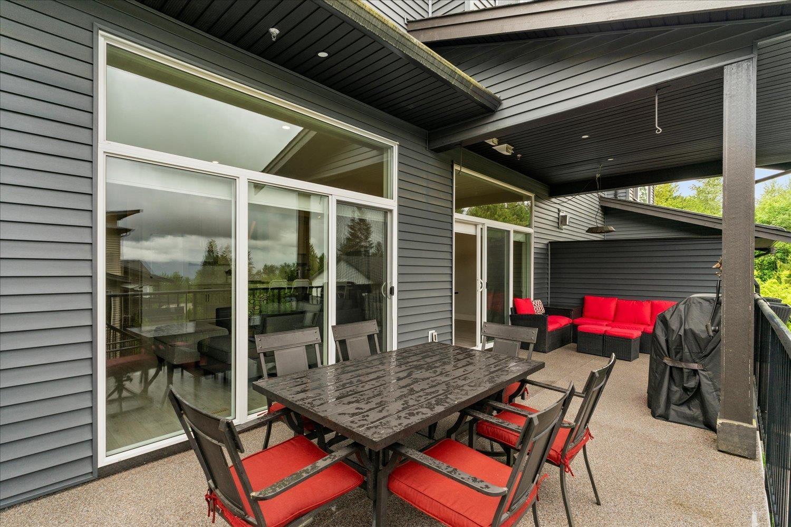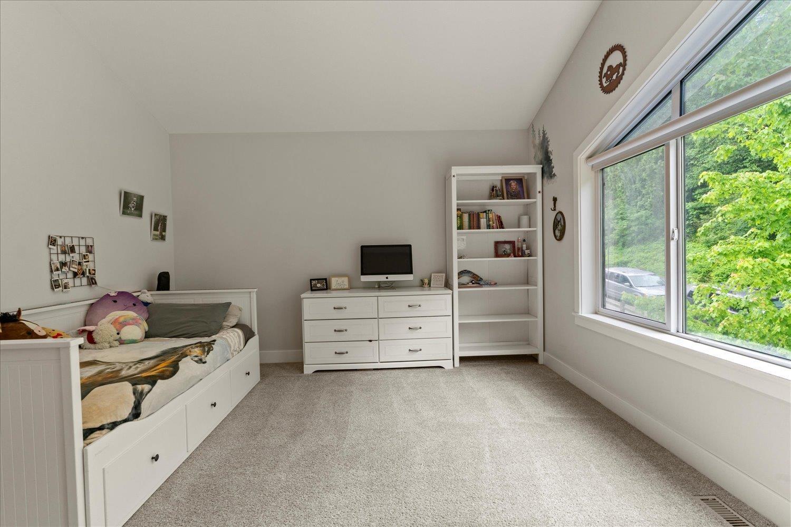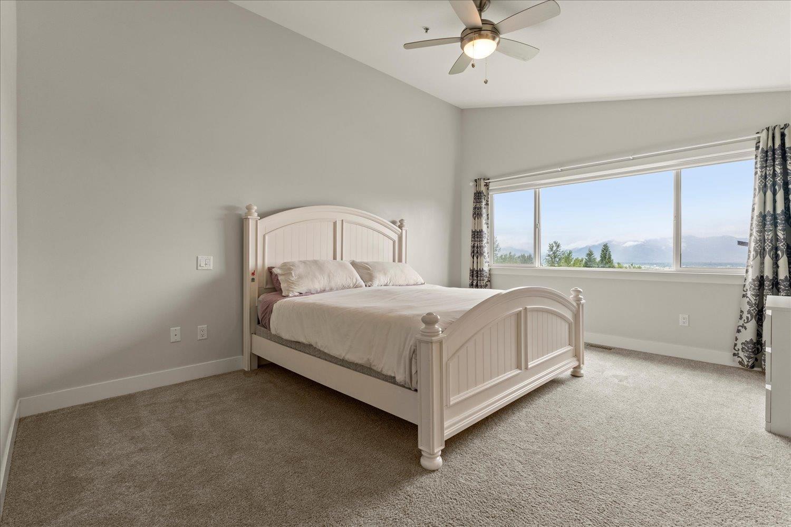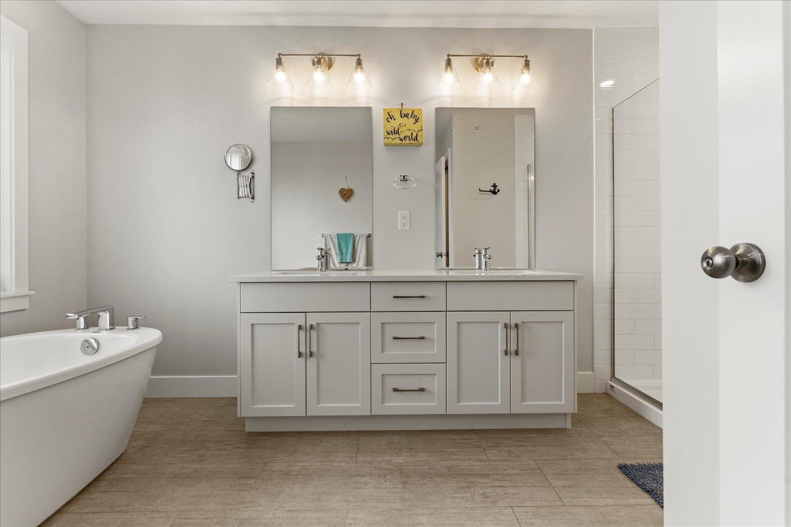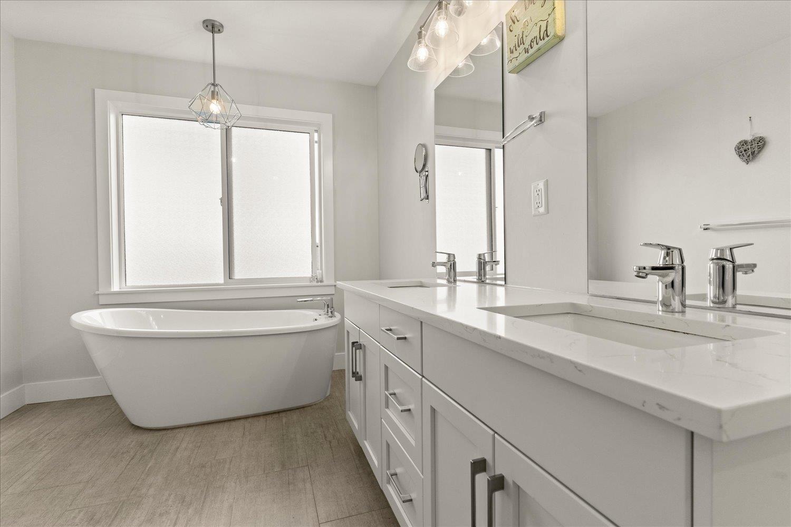B 7150 Marble Hill Road, Eastern Hillsides Chilliwack, British Columbia V4Z 0E1
$980,000
Welcome to this stunning, spacious half duplex in highly sought-after Marble Hill! Featuring 5 bedrooms + den - could be a 6th bedroom and 4 bathrooms, this home offers a large, open-concept main floor perfect for comfortable family living. The beautifully finished kitchen boasts quartz countertops, stainless steel appliances, and modern floating shelves. The luxurious primary suite includes vaulted ceilings, a spa-like ensuite with double sinks, a soaker tub, and two walk-in closets. Step outside to a large, fully fenced backyard with stunning valley views and a generous covered patio"”perfect for relaxing or entertaining. Large basement offers great potential with wet bar , bedroom and bathroom, could easily be suited! Escape to nature with quick highway access this home truly has it ALL! * PREC - Personal Real Estate Corporation (id:48205)
Property Details
| MLS® Number | R3005632 |
| Property Type | Single Family |
| View Type | Mountain View, Valley View |
Building
| Bathroom Total | 4 |
| Bedrooms Total | 5 |
| Appliances | Washer, Dryer, Refrigerator, Stove, Dishwasher |
| Basement Development | Finished |
| Basement Type | Full (finished) |
| Constructed Date | 2019 |
| Construction Style Attachment | Attached |
| Fireplace Present | Yes |
| Fireplace Total | 1 |
| Heating Fuel | Natural Gas |
| Heating Type | Forced Air |
| Stories Total | 3 |
| Size Interior | 3,146 Ft2 |
| Type | Duplex |
Parking
| Garage | 2 |
Land
| Acreage | No |
Rooms
| Level | Type | Length | Width | Dimensions |
|---|---|---|---|---|
| Above | Bedroom 2 | 13 ft ,5 in | 12 ft ,4 in | 13 ft ,5 in x 12 ft ,4 in |
| Above | Bedroom 3 | 13 ft ,3 in | 11 ft ,2 in | 13 ft ,3 in x 11 ft ,2 in |
| Above | Bedroom 4 | 13 ft ,5 in | 12 ft ,4 in | 13 ft ,5 in x 12 ft ,4 in |
| Above | Den | 9 ft ,3 in | 10 ft ,8 in | 9 ft ,3 in x 10 ft ,8 in |
| Above | Primary Bedroom | 12 ft ,8 in | 21 ft ,5 in | 12 ft ,8 in x 21 ft ,5 in |
| Lower Level | Bedroom 5 | 12 ft ,9 in | 10 ft ,9 in | 12 ft ,9 in x 10 ft ,9 in |
| Lower Level | Recreational, Games Room | 13 ft ,7 in | 25 ft ,1 in | 13 ft ,7 in x 25 ft ,1 in |
| Main Level | Foyer | 7 ft ,7 in | 7 ft ,1 in | 7 ft ,7 in x 7 ft ,1 in |
| Main Level | Living Room | 10 ft ,8 in | 23 ft ,2 in | 10 ft ,8 in x 23 ft ,2 in |
| Main Level | Dining Room | 18 ft ,1 in | 11 ft ,1 in | 18 ft ,1 in x 11 ft ,1 in |
| Main Level | Kitchen | 16 ft ,9 in | 7 ft | 16 ft ,9 in x 7 ft |
| Main Level | Laundry Room | 5 ft ,3 in | 5 ft ,1 in | 5 ft ,3 in x 5 ft ,1 in |
https://www.realtor.ca/real-estate/28349738/b-7150-marble-hill-road-eastern-hillsides-chilliwack


